13 023 foton på hus, med allt i ett plan och stuckatur
Sortera efter:
Budget
Sortera efter:Populärt i dag
1 - 20 av 13 023 foton
Artikel 1 av 3
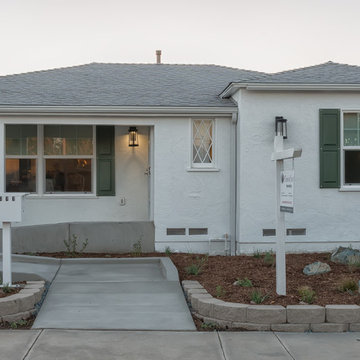
Formerly this house had an ugly metal ramp attached to it. a new fully integrated sloped walkway now makes this house wheel chair accessible and easy to enter for all ages.
Photo by Patricia Bean
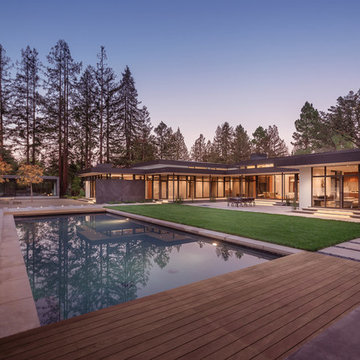
Atherton has many large substantial homes - our clients purchased an existing home on a one acre flag-shaped lot and asked us to design a new dream home for them. The result is a new 7,000 square foot four-building complex consisting of the main house, six-car garage with two car lifts, pool house with a full one bedroom residence inside, and a separate home office /work out gym studio building. A fifty-foot swimming pool was also created with fully landscaped yards.
Given the rectangular shape of the lot, it was decided to angle the house to incoming visitors slightly so as to more dramatically present itself. The house became a classic u-shaped home but Feng Shui design principals were employed directing the placement of the pool house to better contain the energy flow on the site. The main house entry door is then aligned with a special Japanese red maple at the end of a long visual axis at the rear of the site. These angles and alignments set up everything else about the house design and layout, and views from various rooms allow you to see into virtually every space tracking movements of others in the home.
The residence is simply divided into two wings of public use, kitchen and family room, and the other wing of bedrooms, connected by the living and dining great room. Function drove the exterior form of windows and solid walls with a line of clerestory windows which bring light into the middle of the large home. Extensive sun shadow studies with 3D tree modeling led to the unorthodox placement of the pool to the north of the home, but tree shadow tracking showed this to be the sunniest area during the entire year.
Sustainable measures included a full 7.1kW solar photovoltaic array technically making the house off the grid, and arranged so that no panels are visible from the property. A large 16,000 gallon rainwater catchment system consisting of tanks buried below grade was installed. The home is California GreenPoint rated and also features sealed roof soffits and a sealed crawlspace without the usual venting. A whole house computer automation system with server room was installed as well. Heating and cooling utilize hot water radiant heated concrete and wood floors supplemented by heat pump generated heating and cooling.
A compound of buildings created to form balanced relationships between each other, this home is about circulation, light and a balance of form and function. Photo by John Sutton Photography.
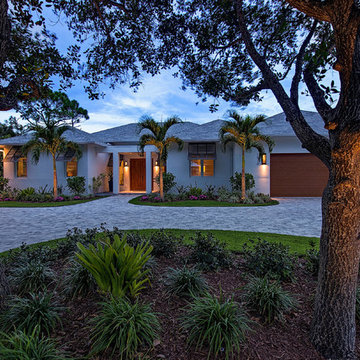
Front Elevation: 41 West Coastal Retreat Series reveals creative, fresh ideas, for a new look to define the casual beach lifestyle of Naples.
More than a dozen custom variations and sizes are available to be built on your lot. From this spacious 3,000 square foot, 3 bedroom model, to larger 4 and 5 bedroom versions ranging from 3,500 - 10,000 square feet, including guest house options.
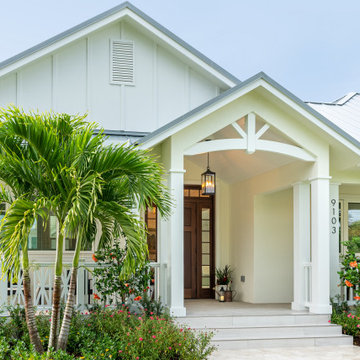
Idéer för att renovera ett tropiskt vitt hus, med allt i ett plan, stuckatur, sadeltak och tak i metall
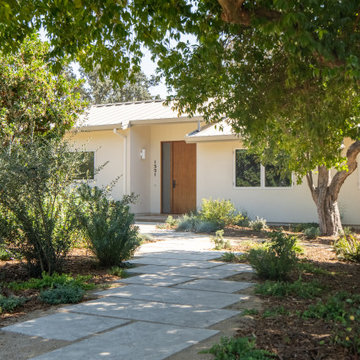
Path leading to the front entry
Inspiration för stora moderna vita hus, med allt i ett plan, stuckatur, sadeltak och tak i metall
Inspiration för stora moderna vita hus, med allt i ett plan, stuckatur, sadeltak och tak i metall

Exempel på ett mellanstort medelhavsstil vitt hus, med allt i ett plan, stuckatur, sadeltak och tak med takplattor
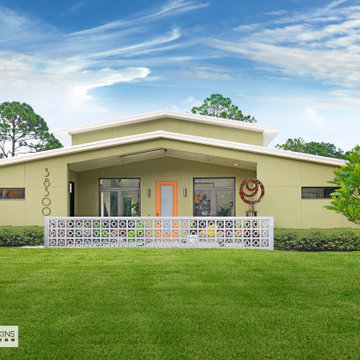
Symmetry and simple clean lines define this Mid-Century home design.
Retro inredning av ett mellanstort grönt hus, med allt i ett plan, stuckatur, sadeltak och tak i metall
Retro inredning av ett mellanstort grönt hus, med allt i ett plan, stuckatur, sadeltak och tak i metall
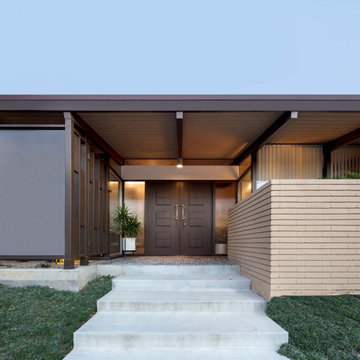
Entryway
Bild på ett mellanstort 60 tals beige hus, med allt i ett plan, stuckatur och valmat tak
Bild på ett mellanstort 60 tals beige hus, med allt i ett plan, stuckatur och valmat tak
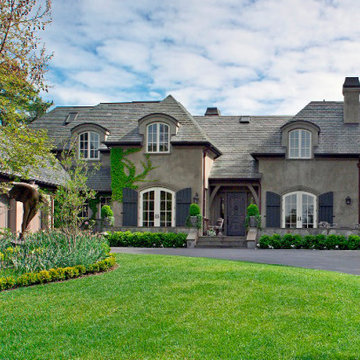
Inredning av ett stort grått hus, med allt i ett plan, stuckatur, valmat tak och tak i shingel
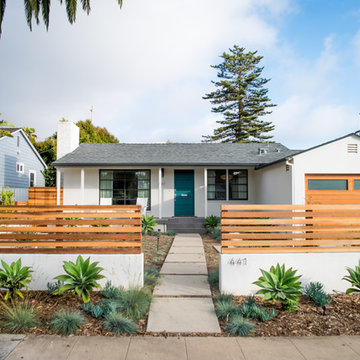
Exterior View of remodel
Inredning av ett retro vitt hus, med allt i ett plan, stuckatur, sadeltak och tak i shingel
Inredning av ett retro vitt hus, med allt i ett plan, stuckatur, sadeltak och tak i shingel
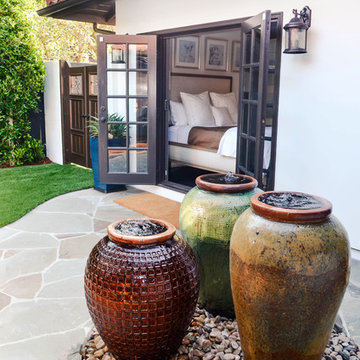
Almost any urn can be turned into a bubbler. Grouping several vases together of varying heights allows for all of them to be seen at the same time from most angles. Outdoor landscape lights shine up from the basin, as well as from inside of each jar to be just as dazzling when the sun goes down.
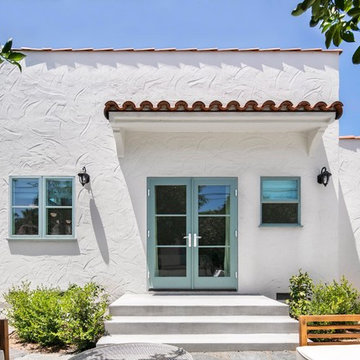
Paul Vu
Foto på ett mellanstort vintage vitt hus, med allt i ett plan, stuckatur, platt tak och tak i mixade material
Foto på ett mellanstort vintage vitt hus, med allt i ett plan, stuckatur, platt tak och tak i mixade material

Inspiration för ett mellanstort funkis beige hus, med tak i shingel, allt i ett plan, stuckatur och valmat tak
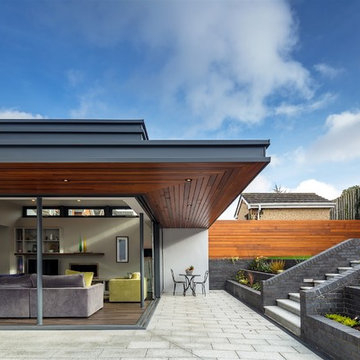
Richard Hatch Photography
Bild på ett mellanstort funkis vitt hus, med allt i ett plan, stuckatur, platt tak och tak i metall
Bild på ett mellanstort funkis vitt hus, med allt i ett plan, stuckatur, platt tak och tak i metall
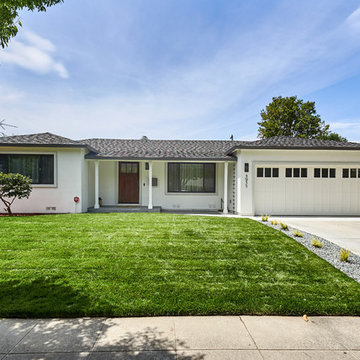
Arch Studio, Inc. Architect and Mark Pinkerton Photography
Inredning av ett klassiskt mellanstort vitt hus, med allt i ett plan, stuckatur, valmat tak och tak i shingel
Inredning av ett klassiskt mellanstort vitt hus, med allt i ett plan, stuckatur, valmat tak och tak i shingel
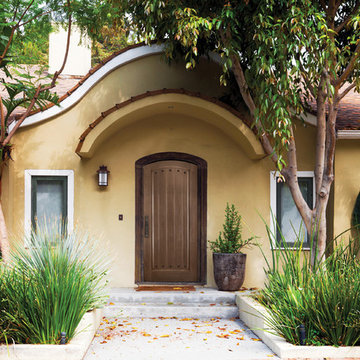
Modern Mediterranean inspired house Featuring: a covered patio, a landscaped walkway, and a Barrington® series fiberglass front door with decorative clavos accents

Sunny Daze Photography
Idéer för mellanstora funkis beige hus, med allt i ett plan, stuckatur och tak i shingel
Idéer för mellanstora funkis beige hus, med allt i ett plan, stuckatur och tak i shingel
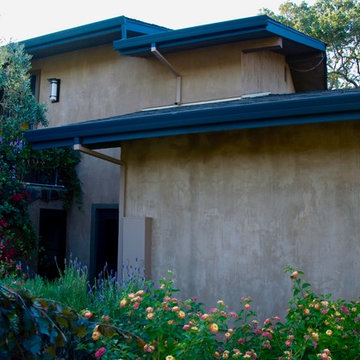
Originally, the exterior of the Napa ranch residence was a standard knocked down stucco finish. We covered over the entire exterior of the house with a natural plaster product that has been made in Italy for centuries, known as Rialto or Vero. This product is a combination of slaked lime mixed with 60% reconstituted crushed marble dust. Quarried from the legendary Carrara marble mines. The finish itself is a vertically combed striated texture embedded into the plaster. While it cures, a transparent group of patinas are applied to the stone-like plaster substance to create a look of an aged villa.
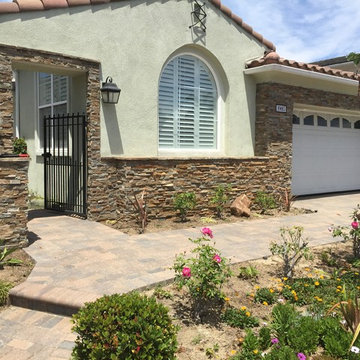
Idéer för mellanstora maritima gröna hus, med allt i ett plan, stuckatur, valmat tak och tak med takplattor
13 023 foton på hus, med allt i ett plan och stuckatur
1
