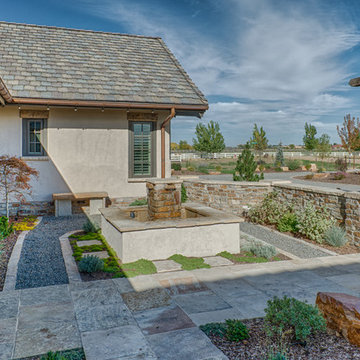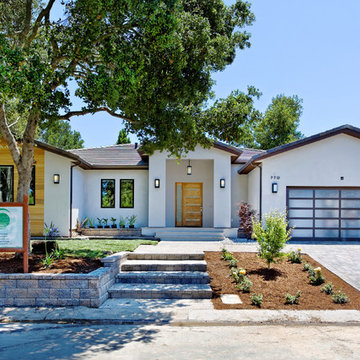499 foton på hus, med allt i ett plan och stuckatur
Sortera efter:
Budget
Sortera efter:Populärt i dag
161 - 180 av 499 foton
Artikel 1 av 3
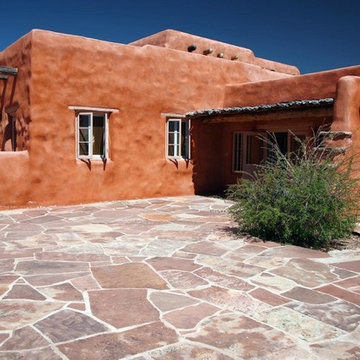
Inspiration för ett mellanstort amerikanskt brunt hus, med allt i ett plan, stuckatur och platt tak
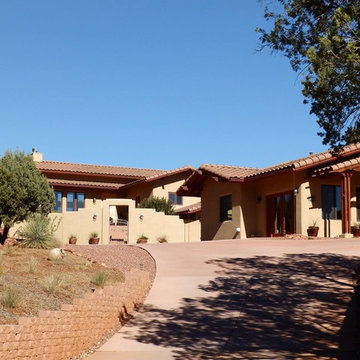
Bild på ett mellanstort amerikanskt beige hus, med allt i ett plan, stuckatur och sadeltak
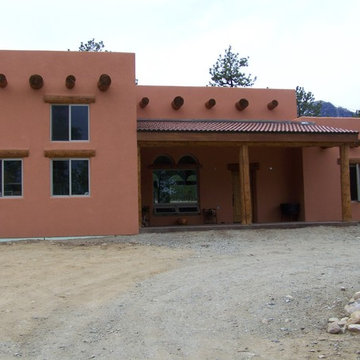
Inspiration för mellanstora amerikanska hus, med allt i ett plan, stuckatur och platt tak
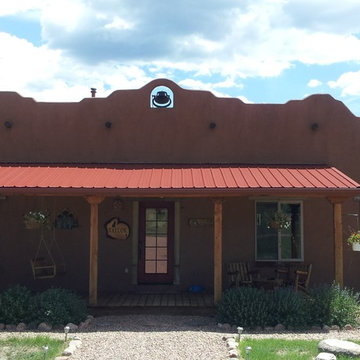
Before photo
Inspiration för mellanstora amerikanska bruna hus, med allt i ett plan, stuckatur och platt tak
Inspiration för mellanstora amerikanska bruna hus, med allt i ett plan, stuckatur och platt tak
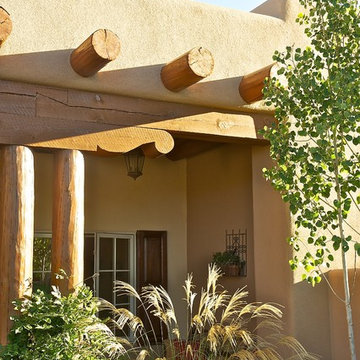
Exempel på ett mellanstort klassiskt brunt hus, med allt i ett plan, stuckatur och platt tak
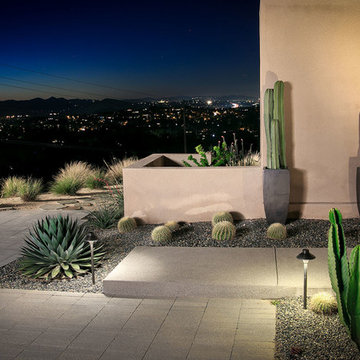
The majestic green cacti stand at attention like soldiers at the entryway to greet incoming guests.
Modern inredning av ett stort beige hus, med allt i ett plan, stuckatur, pulpettak och tak i shingel
Modern inredning av ett stort beige hus, med allt i ett plan, stuckatur, pulpettak och tak i shingel
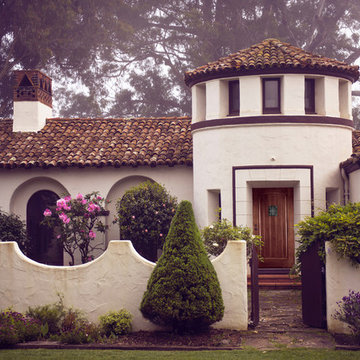
If you're looking to pick up the California Spanish style vibes in your home, then look no further. This Barrington Sierra 1 Panel Plank Chamber Top Fiberglass Mahogany door is the one for you. The nice thing is that you can add in a speakeasy to make the design more enhanced, like this Fortress style.
#ELandELWoodProducts #Speakeasy #spanishstyle #home #homes #mahoganydoor #californiastyle #californiamission #exterior #frontdoor #entryway #house
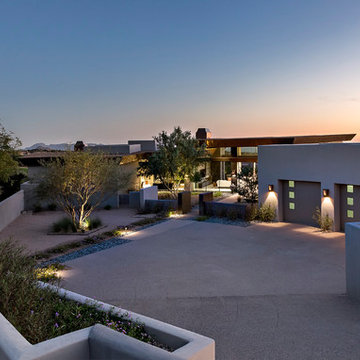
Modern inredning av ett stort beige hus, med allt i ett plan, stuckatur och platt tak
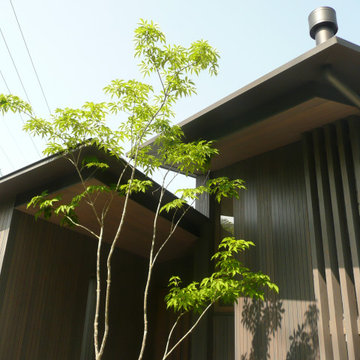
計画地は東西に細長く、西に行くほど狭まった変形敷地である。周囲は家が近接し、西側には高架の陸橋が見える決して恵まれた環境ではないが、道路を隔てた東側にはお社の森が迫り、昔ながらの地域のつながりも感じられる場所である。施主はこの場所に、今まで共に過ごしてきた愛着のある家具や調度類とともに、こじんまりと心静かに過ごすことができる住まいを望んだ。
多様な周辺環境要素の中で、将来的な環境の変化にもゆるがない寡黙な佇まいと、小さいながらも適度な光に包まれ、変形の敷地形状を受け入れる鷹揚な居場所としてのすまいを目指すこととなった。
敷地に沿った平面形状としながらも、南北境界線沿いに、互い違いに植栽スペースを設け、居住空間が緑の光に囲まれる構成とした。
屋根形状は敷地の幅が広くなるほど高くなる東西長手方向に勾配を付けた切妻屋根であり、もっとも敷地の幅が広くなるところが棟となる断面形状としている。棟を境に東西に床をスキップさせ、薪ストーブのある半地下空間をつくることで、建物高さを抑え、周囲の家並みと調和を図ると同時に、明るく天井の高いダイニングと対照的な、炎がゆらぎ、ほの暗く懐に抱かれるような場所(イングルヌック)をつくることができた。
この切妻屋根の本屋に付属するように、隣家が近接する南側の玄関・水回り部分は下屋として小さな片流れ屋根を設け、隣家に対する圧迫感をさらに和らげる形とした。この二つの屋根は東の端で上下に重なり合い、人をこの住まいへと導くアプローチ空間をつくりだしている。
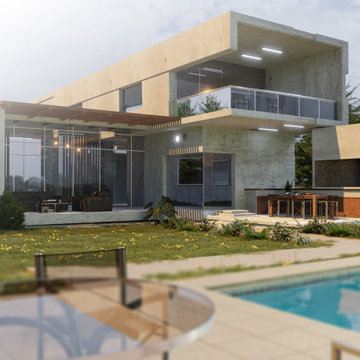
Idéer för ett mellanstort klassiskt brunt lägenhet, med allt i ett plan, stuckatur, halvvalmat sadeltak och tak i metall
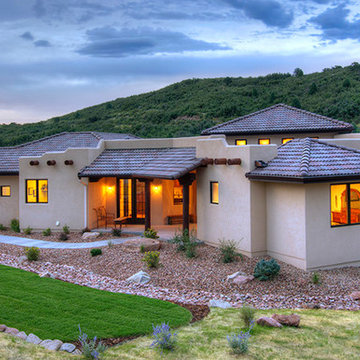
The interior and exterior walls have bull-nosed corners to soften the edges and echo the mass and softness of adobe construction. The home is sheltered by a mix of flat and Spanish tile roofs. The hip roofs and large overhangs add a slight contemporary touch that fits well with the architecture.
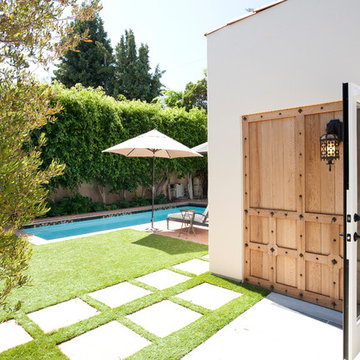
Adam Pergament of Swift Pictures
Idéer för små funkis vita hus, med allt i ett plan, stuckatur och platt tak
Idéer för små funkis vita hus, med allt i ett plan, stuckatur och platt tak
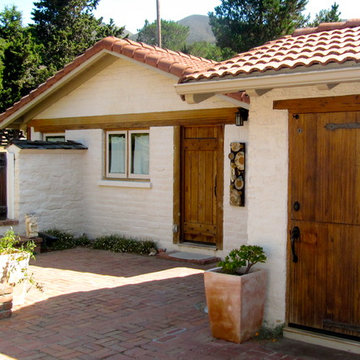
Smith Architectural Studio
Foto på ett mellanstort medelhavsstil vitt hus, med allt i ett plan, stuckatur, sadeltak och tak med takplattor
Foto på ett mellanstort medelhavsstil vitt hus, med allt i ett plan, stuckatur, sadeltak och tak med takplattor
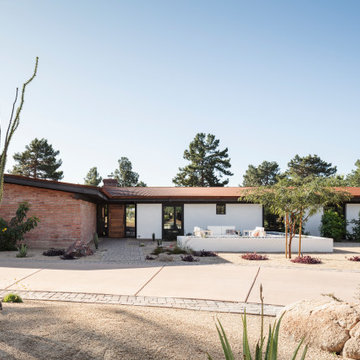
Photo by Roehner + Ryan
Idéer för att renovera ett amerikanskt flerfärgat hus, med allt i ett plan, stuckatur, sadeltak och tak i metall
Idéer för att renovera ett amerikanskt flerfärgat hus, med allt i ett plan, stuckatur, sadeltak och tak i metall
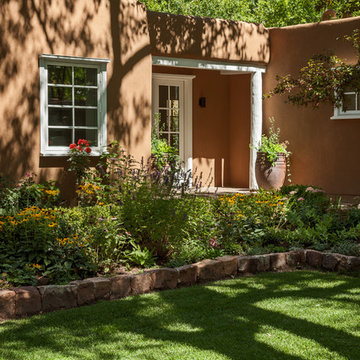
Inspiration för ett mellanstort amerikanskt brunt hus, med allt i ett plan, stuckatur och platt tak
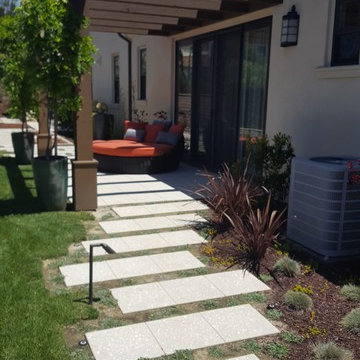
Foto på ett mellanstort vintage beige hus, med allt i ett plan, stuckatur, sadeltak och tak med takplattor
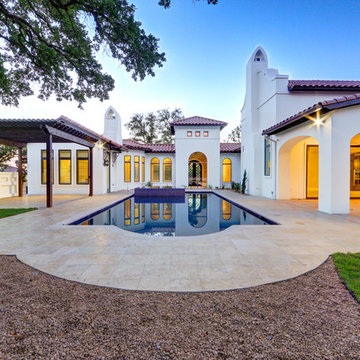
Julie Nader
Idéer för att renovera ett mycket stort vintage vitt hus, med allt i ett plan, stuckatur, valmat tak och tak med takplattor
Idéer för att renovera ett mycket stort vintage vitt hus, med allt i ett plan, stuckatur, valmat tak och tak med takplattor
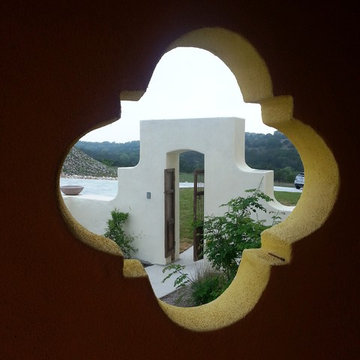
Foto på ett mellanstort amerikanskt beige hus, med allt i ett plan, stuckatur och platt tak
499 foton på hus, med allt i ett plan och stuckatur
9
