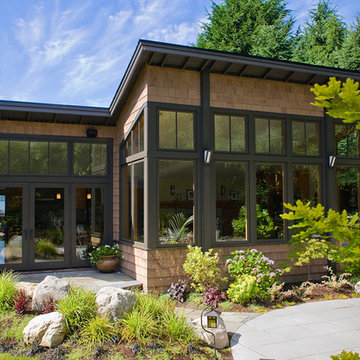152 938 foton på hus, med allt i ett plan och tre eller fler plan
Sortera efter:
Budget
Sortera efter:Populärt i dag
101 - 120 av 152 938 foton
Artikel 1 av 3

The design of this home was driven by the owners’ desire for a three-bedroom waterfront home that showcased the spectacular views and park-like setting. As nature lovers, they wanted their home to be organic, minimize any environmental impact on the sensitive site and embrace nature.
This unique home is sited on a high ridge with a 45° slope to the water on the right and a deep ravine on the left. The five-acre site is completely wooded and tree preservation was a major emphasis. Very few trees were removed and special care was taken to protect the trees and environment throughout the project. To further minimize disturbance, grades were not changed and the home was designed to take full advantage of the site’s natural topography. Oak from the home site was re-purposed for the mantle, powder room counter and select furniture.
The visually powerful twin pavilions were born from the need for level ground and parking on an otherwise challenging site. Fill dirt excavated from the main home provided the foundation. All structures are anchored with a natural stone base and exterior materials include timber framing, fir ceilings, shingle siding, a partial metal roof and corten steel walls. Stone, wood, metal and glass transition the exterior to the interior and large wood windows flood the home with light and showcase the setting. Interior finishes include reclaimed heart pine floors, Douglas fir trim, dry-stacked stone, rustic cherry cabinets and soapstone counters.
Exterior spaces include a timber-framed porch, stone patio with fire pit and commanding views of the Occoquan reservoir. A second porch overlooks the ravine and a breezeway connects the garage to the home.
Numerous energy-saving features have been incorporated, including LED lighting, on-demand gas water heating and special insulation. Smart technology helps manage and control the entire house.
Greg Hadley Photography
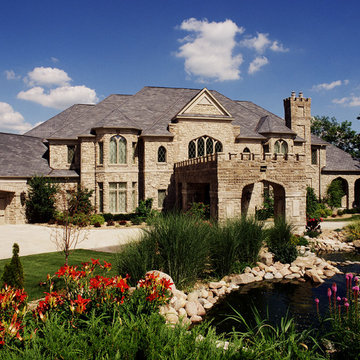
This beautiful home was inspired by the castles of England. European antiques were used throughout the home to give it an authentic atmosphere.
Photo by Fisheye Studios, Hiawatha, Iowa
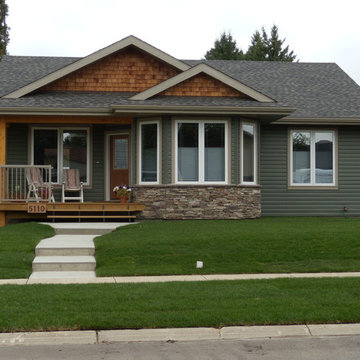
Inspiration för ett litet amerikanskt grönt hus, med vinylfasad, allt i ett plan, sadeltak och tak i shingel
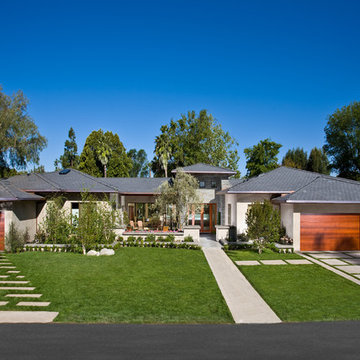
Front Grounds in Sunlight
Applied Photography
Idéer för ett modernt hus, med allt i ett plan och valmat tak
Idéer för ett modernt hus, med allt i ett plan och valmat tak

A new Tudor bay added to the front of an existing red brick home using new stone to integrate the base with the existing stone base. Fir windows and cedar trim are stained complementary colors. The darker window color draws out the dark "clinker" bricks. The roof is Certainteed Grand Manor asphalt shingles designed to appear as slate. The gutters and downspouts are copper.
The paint of the stucco is Benjamin Moore Exterior low luster in color: “Briarwood”.
Hoachlander Davis Photography
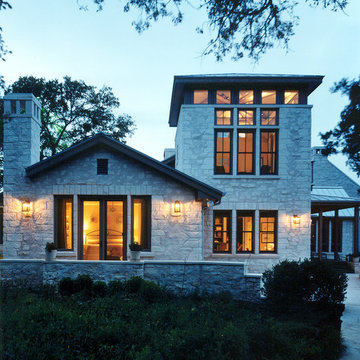
Inredning av ett klassiskt mycket stort grått stenhus, med tre eller fler plan och sadeltak
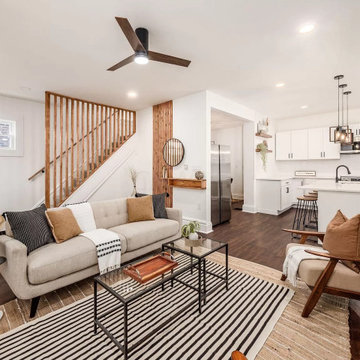
Be greeted by wood accents throughout the first floor as you enter this modern farmhouse designed home located in the heart of Columbus, Ohio. The first floor layout gives you everything you need with an expansive backyard to escape to. Passing the wood slatted accent stair rail leads you upstairs where you'll find a master bedroom with an ensuite bathroom, a large bedroom, a full bathroom, and more stairs! The third floor features more living space as well as a bedroom with a closet.

Idéer för ett klassiskt gult hus, med tre eller fler plan, tegel, sadeltak och tak med takplattor
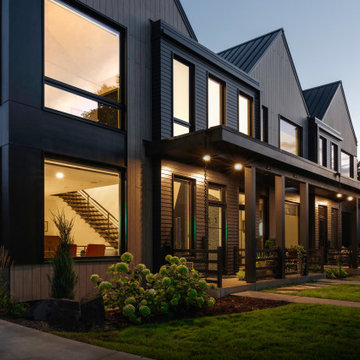
Front of Building
Skandinavisk inredning av ett mellanstort brunt radhus, med tre eller fler plan, blandad fasad, sadeltak och tak i metall
Skandinavisk inredning av ett mellanstort brunt radhus, med tre eller fler plan, blandad fasad, sadeltak och tak i metall
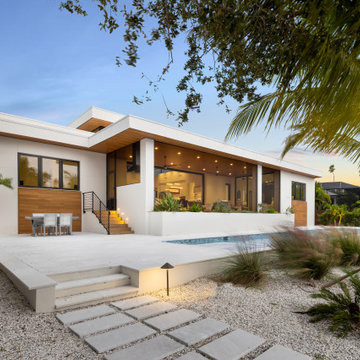
Inspiration för ett mellanstort funkis vitt hus, med allt i ett plan, stuckatur och platt tak
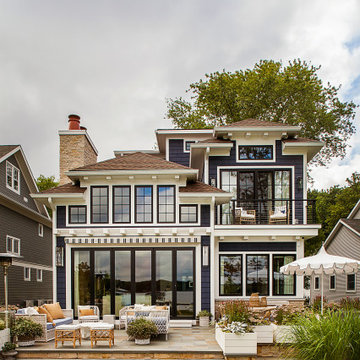
Exterior of this lake home near Ann Arbor, MI built by Meadowlark Design+Build
Inspiration för stora maritima blå hus, med tre eller fler plan
Inspiration för stora maritima blå hus, med tre eller fler plan
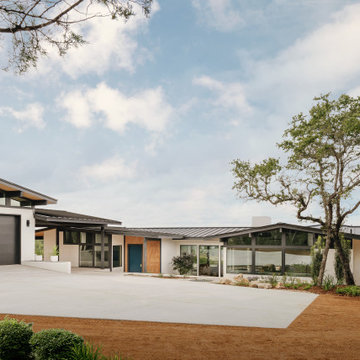
Our Austin studio decided to go bold with this project by ensuring that each space had a unique identity in the Mid-Century Modern style bathroom, butler's pantry, and mudroom. We covered the bathroom walls and flooring with stylish beige and yellow tile that was cleverly installed to look like two different patterns. The mint cabinet and pink vanity reflect the mid-century color palette. The stylish knobs and fittings add an extra splash of fun to the bathroom.
The butler's pantry is located right behind the kitchen and serves multiple functions like storage, a study area, and a bar. We went with a moody blue color for the cabinets and included a raw wood open shelf to give depth and warmth to the space. We went with some gorgeous artistic tiles that create a bold, intriguing look in the space.
In the mudroom, we used siding materials to create a shiplap effect to create warmth and texture – a homage to the classic Mid-Century Modern design. We used the same blue from the butler's pantry to create a cohesive effect. The large mint cabinets add a lighter touch to the space.
---
Project designed by the Atomic Ranch featured modern designers at Breathe Design Studio. From their Austin design studio, they serve an eclectic and accomplished nationwide clientele including in Palm Springs, LA, and the San Francisco Bay Area.
For more about Breathe Design Studio, see here: https://www.breathedesignstudio.com/
To learn more about this project, see here: https://www.breathedesignstudio.com/atomic-ranch
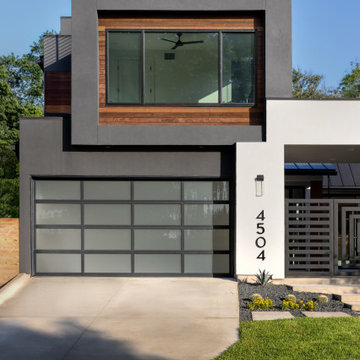
Idéer för ett stort modernt svart hus, med tre eller fler plan, stuckatur, platt tak och tak i metall
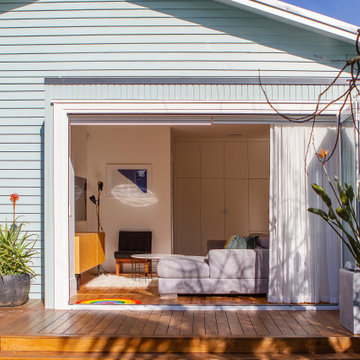
Foto på ett litet funkis blått hus, med allt i ett plan, sadeltak och tak i metall
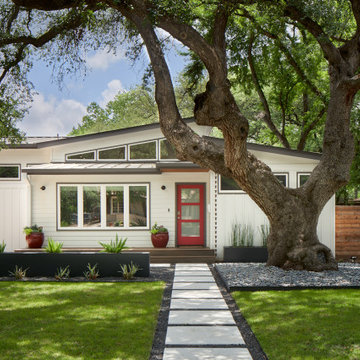
Our team of Austin architects transformed a 1950s home into a mid-century modern retreat for this renovation and addition project. The retired couple who owns the house came to us seeking a design that would bring in natural light and accommodate their many hobbies while offering a modern and streamlined design. The original structure featured an awkward floor plan of choppy spaces divided by various step-downs and a central living area that felt dark and closed off from the outside. Our main goal was to bring in natural light and take advantage of the property’s fantastic backyard views of a peaceful creek. We raised interior floors to the same level, eliminating sunken rooms and step-downs to allow for a more open, free-flowing floor plan. To increase natural light, we changed the traditional hip roofline to a more modern single slope with clerestory windows that take advantage of treetop views. Additionally, we added all new windows strategically positioned to frame views of the backyard. A new open-concept kitchen and living area occupy the central home where previously underutilized rooms once sat. The kitchen features an oversized island, quartzite counters, and upper glass cabinets that mirror the clerestory windows of the room. Large sliding doors spill out to a new covered and raised deck that overlooks Shoal Creek and new backyard amenities, like a bocce ball court and paved walkways. Finally, we finished the home's exterior with durable and low-maintenance cement plank siding and a metal roof in a palette of neutral grays and whites. A bright red door creates a warm welcome to this newly renovated Austin home.
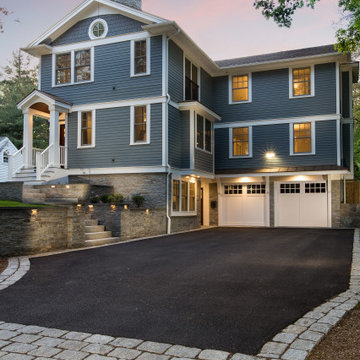
Built in 2016, this home is truly custom. This home is approximately 3,600 square feet across 3 floors with 4 bedrooms/3.5 baths. The basement features a 2 car garage, mudroom, laundry room and playroom. The first floor contains the kitchen, family room, living room, dining room, and office. The home is cooled and heated by a geothermal system and was designed for a future elevator.
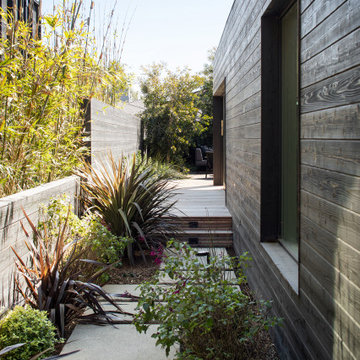
The exterior was reimagined and designed by architect Formation Association. The bright green plants pop nicely against the dark exterior.
Inspiration för mellanstora moderna svarta hus, med allt i ett plan, halvvalmat sadeltak och tak i shingel
Inspiration för mellanstora moderna svarta hus, med allt i ett plan, halvvalmat sadeltak och tak i shingel

Exempel på ett mellanstort lantligt vitt hus, med allt i ett plan, blandad fasad och tak i mixade material
152 938 foton på hus, med allt i ett plan och tre eller fler plan
6

