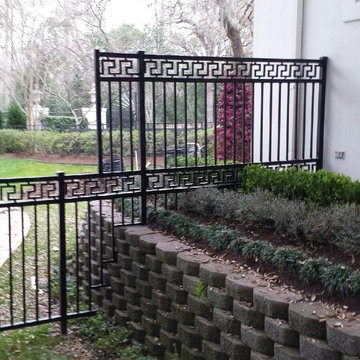4 546 foton på hus, med allt i ett plan och vinylfasad
Sortera efter:
Budget
Sortera efter:Populärt i dag
81 - 100 av 4 546 foton
Artikel 1 av 3
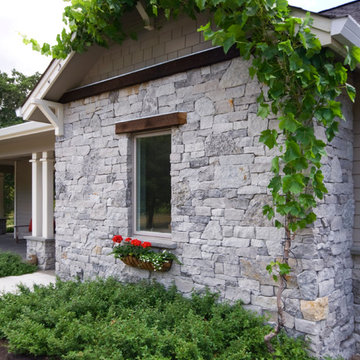
Inredning av ett lantligt mellanstort grått hus, med allt i ett plan, vinylfasad och valmat tak
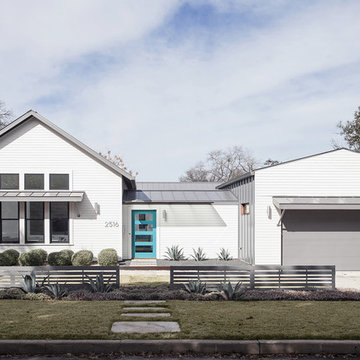
Foto på ett mellanstort lantligt vitt hus, med allt i ett plan, sadeltak, vinylfasad och tak i metall
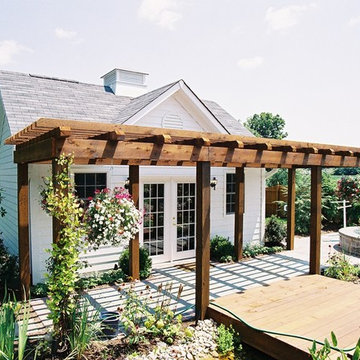
Idéer för ett mellanstort klassiskt vitt hus, med allt i ett plan, vinylfasad och sadeltak
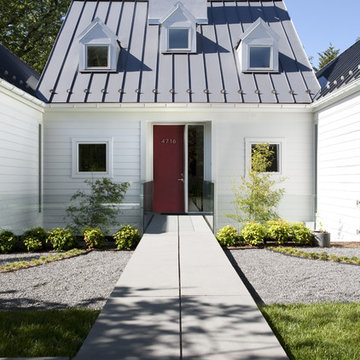
Featured in Home & Design Magazine, this Chevy Chase home was inspired by Hugh Newell Jacobsen and built/designed by Anthony Wilder's team of architects and designers.

This Lafayette, California, modern farmhouse is all about laid-back luxury. Designed for warmth and comfort, the home invites a sense of ease, transforming it into a welcoming haven for family gatherings and events.
The home exudes curb appeal with its clean lines and inviting facade, seamlessly blending contemporary design with classic charm for a timeless and welcoming exterior.
Project by Douglah Designs. Their Lafayette-based design-build studio serves San Francisco's East Bay areas, including Orinda, Moraga, Walnut Creek, Danville, Alamo Oaks, Diablo, Dublin, Pleasanton, Berkeley, Oakland, and Piedmont.
For more about Douglah Designs, click here: http://douglahdesigns.com/
To learn more about this project, see here:
https://douglahdesigns.com/featured-portfolio/lafayette-modern-farmhouse-rebuild/
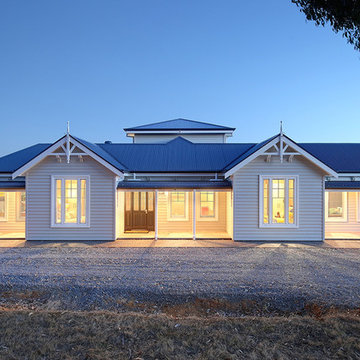
Idéer för mycket stora lantliga vita hus, med allt i ett plan, vinylfasad, sadeltak och tak i metall
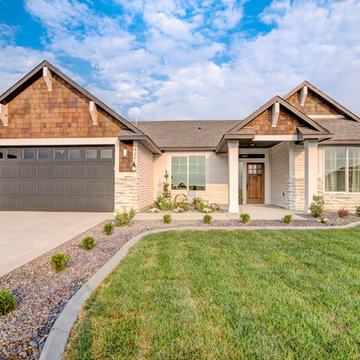
Beautiful home with cedar stained shakes, Glacier White stacked stone accents, covered front porch and a craftsman style stained wood front door.
Rustik inredning av ett mellanstort vitt hus, med allt i ett plan, vinylfasad och tak i shingel
Rustik inredning av ett mellanstort vitt hus, med allt i ett plan, vinylfasad och tak i shingel
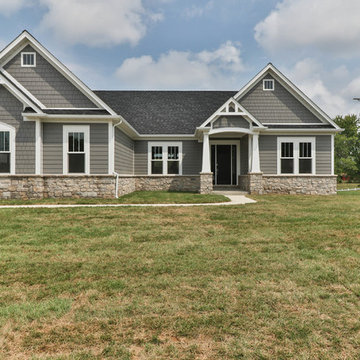
Idéer för mellanstora vintage grå hus, med allt i ett plan, vinylfasad, sadeltak och tak i shingel
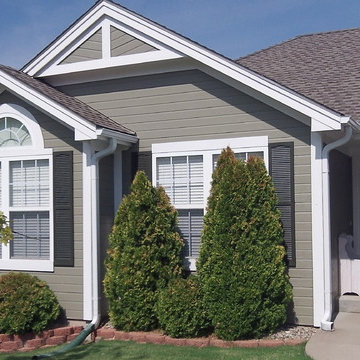
Idéer för små vintage beige hus, med allt i ett plan, vinylfasad, sadeltak och tak i shingel
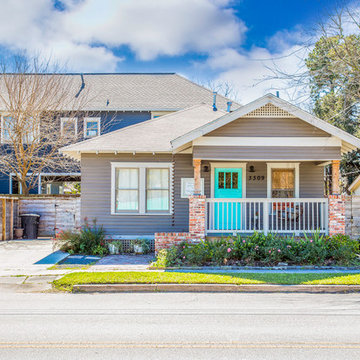
Idéer för att renovera ett litet vintage beige hus, med allt i ett plan, vinylfasad och sadeltak
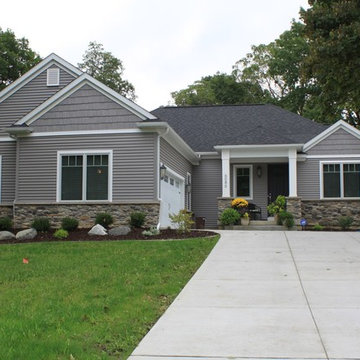
This humble yet sophisticated home was constructed in an existing subdivision filled with mature trees and overlooking a golf course. The 'harbor gray' colored siding is accented with cedar shake siding in the gables. The craftsman-style white pillars, coupled with cultured stone, add character and richness to the appearance of the house.
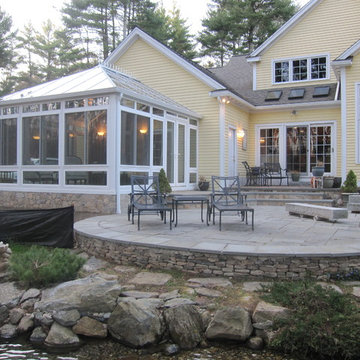
They love to get "away" to their Four Seasons Sunroom Georgian conservatory sunroom. Family is is impressed with the quietness and high quality of the windows and whole construction of the addition.
This architectual style that blends nicely with the home and flows into their backyard patio and landscaping.
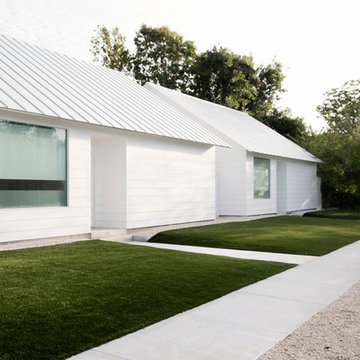
Foto på ett mellanstort funkis vitt hus, med allt i ett plan, vinylfasad och sadeltak
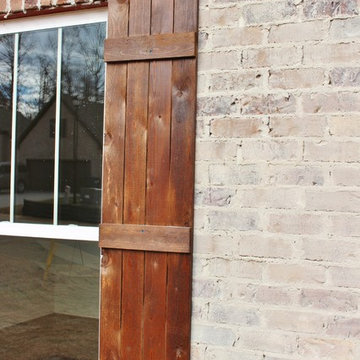
We White-washed the brick all except the detail above the window. We custom made and stained the wood shutters
Foto på ett mellanstort amerikanskt beige hus, med allt i ett plan och vinylfasad
Foto på ett mellanstort amerikanskt beige hus, med allt i ett plan och vinylfasad
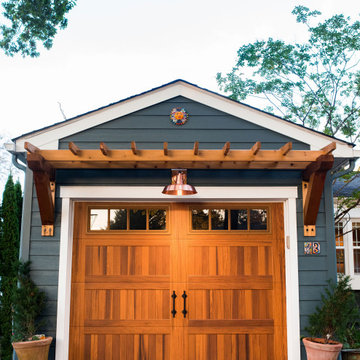
Rancher exterior remodel - craftsman portico and pergola addition. Custom cedar woodwork with moravian star pendant and copper roof. Cedar Portico. Cedar Pavilion. Doylestown, PA remodelers
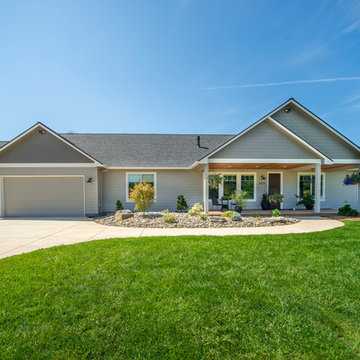
The original ranch style home was built in 1962 by the homeowner’s father. She grew up in this home; now her and her husband are only the second owners of the home. The existing foundation and a few exterior walls were retained with approximately 800 square feet added to the footprint along with a single garage to the existing two-car garage. The footprint of the home is almost the same with every room expanded. All the rooms are in their original locations; the kitchen window is in the same spot just bigger as well. The homeowners wanted a more open, updated craftsman feel to this ranch style childhood home. The once 8-foot ceilings were made into 9-foot ceilings with a vaulted common area. The kitchen was opened up and there is now a gorgeous 5 foot by 9 and a half foot Cambria Brittanicca slab quartz island.
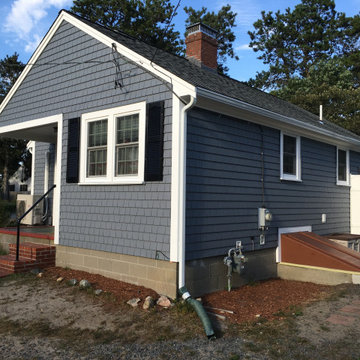
Idéer för ett mellanstort klassiskt grått hus, med allt i ett plan, sadeltak, tak i shingel och vinylfasad
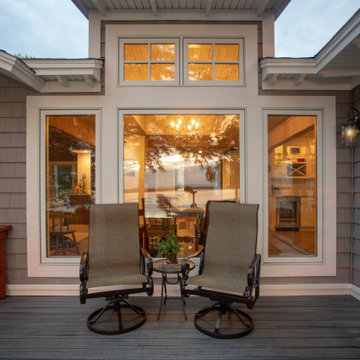
What do you do if you have a lovely cottage on Burt Lake but you want more natural light, more storage space, more bedrooms and more space for serving and entertaining? You remodel of course! We were hired to update the look and feel of the exterior, relocate the kitchen, create an additional suite, update and enlarge bathrooms, create a better flow, increase natural light and convert three season room into part of the living space with a vaulted ceiling. The finished product is stunning and the family will be able to enjoy it for many years to come.
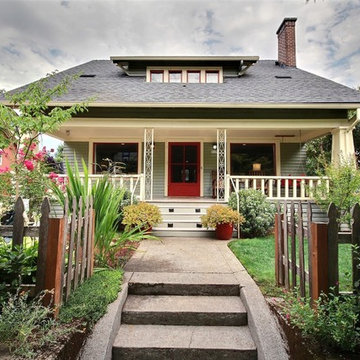
Amerikansk inredning av ett mellanstort grönt hus, med allt i ett plan, vinylfasad, valmat tak och tak i shingel
4 546 foton på hus, med allt i ett plan och vinylfasad
5
