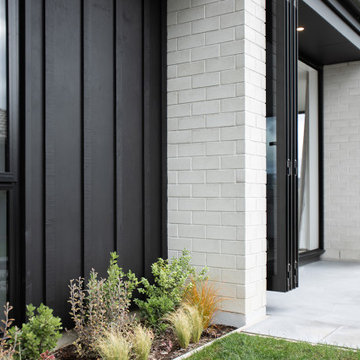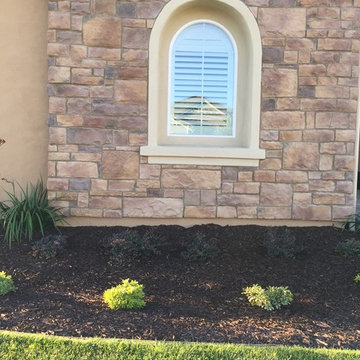2 359 foton på hus, med allt i ett plan
Sortera efter:
Budget
Sortera efter:Populärt i dag
101 - 120 av 2 359 foton
Artikel 1 av 3
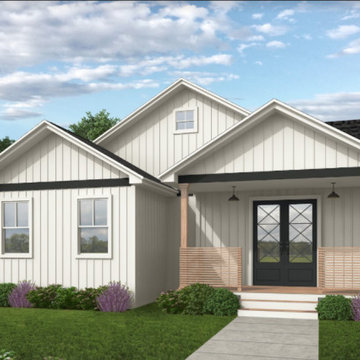
White with black trim modern farmhouse exterior with white washed wood railing, black front door, farmhouse pendants, and vertical siding.
Idéer för ett mellanstort lantligt vitt hus, med allt i ett plan, fiberplattor i betong, sadeltak och tak i shingel
Idéer för ett mellanstort lantligt vitt hus, med allt i ett plan, fiberplattor i betong, sadeltak och tak i shingel

River Cottage- Florida Cracker inspired, stretched 4 square cottage with loft
Inspiration för små lantliga bruna trähus, med allt i ett plan, sadeltak och tak i metall
Inspiration för små lantliga bruna trähus, med allt i ett plan, sadeltak och tak i metall
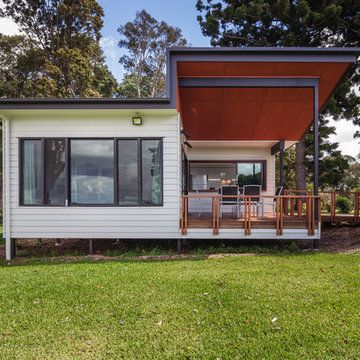
Exterior of Tamborine Project
Photographer: Colin Hockey
Foto på ett litet funkis vitt trähus, med allt i ett plan
Foto på ett litet funkis vitt trähus, med allt i ett plan

The Outhouse entry door. Reclaimed fir, pine and larch. Lighting adds nighttime character and visibility for users from the cabin.
Rustik inredning av ett litet flerfärgat trähus, med allt i ett plan, pulpettak och tak i metall
Rustik inredning av ett litet flerfärgat trähus, med allt i ett plan, pulpettak och tak i metall
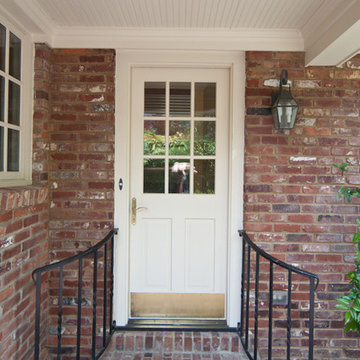
The Galloway Home front entrance has been improved with a more comfortable atmosphere. Using brick, framing, and hand rails, the front porch is much more expansive and welcoming. For home renovation projects call Tim Disalvo at 901-753-8304.
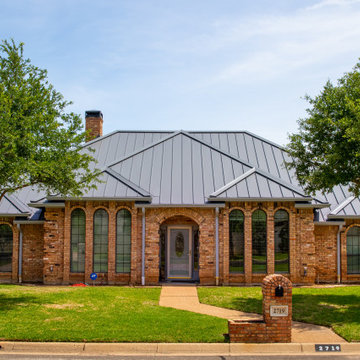
Curb appeal is immediate with a gorgeous new standing seam metal roof. Hail-proof roofing combined with lasting beauty—this option can't be outdone.
Inredning av ett mellanstort hus, med allt i ett plan, tegel och tak i metall
Inredning av ett mellanstort hus, med allt i ett plan, tegel och tak i metall
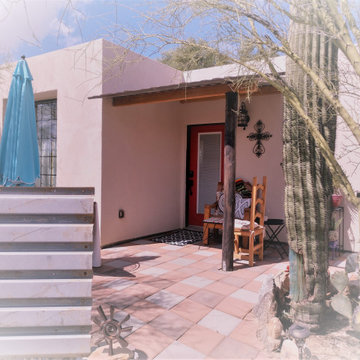
Entry to guesthouse, small but open. B-deck roofing, rough sawn timbers, peeled poles, natural desert landscaping naative rock edging. palo verdes, saguaros and agaves.
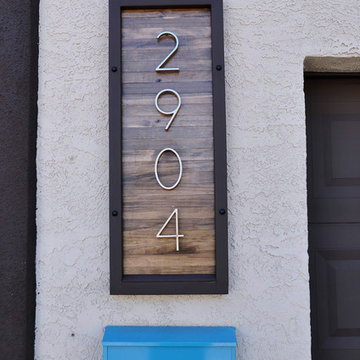
Estevan Medina
Foto på ett litet funkis brunt hus, med allt i ett plan, stuckatur och platt tak
Foto på ett litet funkis brunt hus, med allt i ett plan, stuckatur och platt tak
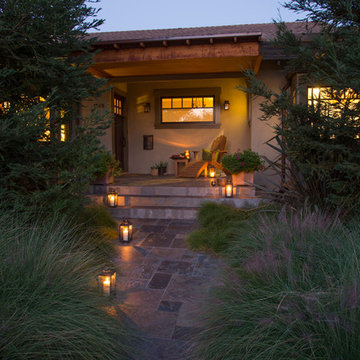
Home: color consultation by colorific;
Garden: designed by June Scott;
Photography by Martin Cox
Idéer för små rustika gröna hus, med allt i ett plan, blandad fasad och valmat tak
Idéer för små rustika gröna hus, med allt i ett plan, blandad fasad och valmat tak
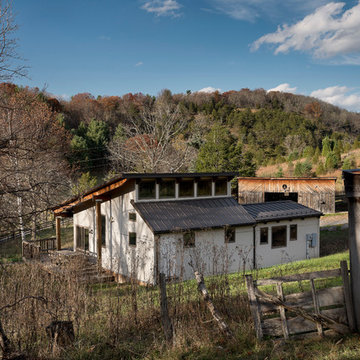
Paul Burk
Exempel på ett litet modernt beige hus, med allt i ett plan, fiberplattor i betong, pulpettak och tak i metall
Exempel på ett litet modernt beige hus, med allt i ett plan, fiberplattor i betong, pulpettak och tak i metall
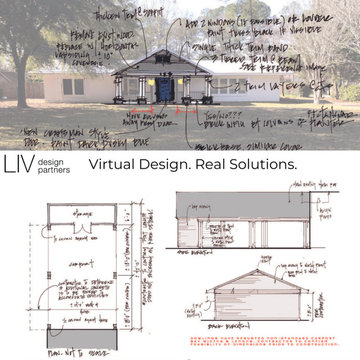
This is an example of the preliminary sketches we presented to the client to help communicate ideas about a new front porch and carport addition.
Foto på ett mellanstort amerikanskt vitt hus, med allt i ett plan, tegel, sadeltak och tak i metall
Foto på ett mellanstort amerikanskt vitt hus, med allt i ett plan, tegel, sadeltak och tak i metall
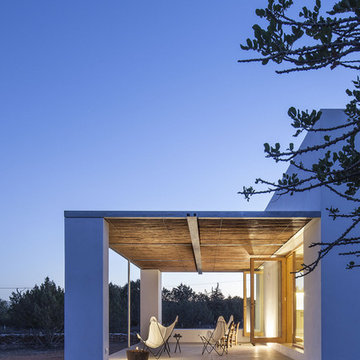
Can Xomeu Rita es una pequeña vivienda que toma el nombre de la finca tradicional del interior de la isla de Formentera donde se emplaza. Su ubicación en el territorio responde a un claro libre de vegetación cercano al campo de trigo y avena existente en la parcela, donde la alineación con las trazas de los muros de piedra seca existentes coincide con la buena orientación hacia el Sur así como con un área adecuada para recuperar el agua de lluvia en un aljibe.
La sencillez del programa se refleja en la planta mediante tres franjas que van desde la parte más pública orientada al Sur con el acceso y las mejores visuales desde el porche ligero, hasta la zona de noche en la parte norte donde los dormitorios se abren hacia levante y poniente. En la franja central queda un espacio diáfano de relación, cocina y comedor.
El diseño bioclimático de la vivienda se fundamenta en el hecho de aprovechar la ventilación cruzada en el interior para garantizar un ambiente fresco durante los meses de verano, gracias a haber analizado los vientos dominantes. Del mismo modo la profundidad del porche se ha dimensionado para que permita los aportes de radiación solar en el interior durante el invierno y, en cambio, genere sombra y frescor en la temporada estival.
El bajo presupuesto con que contaba la intervención se manifiesta también en la tectónica del edificio, que muestra sinceramente cómo ha sido construido. Termoarcilla, madera de pino, piedra caliza y morteros de cal permanecen vistos como acabados conformando soluciones constructivas transpirables que aportan más calidez, confort y salud al hogar.
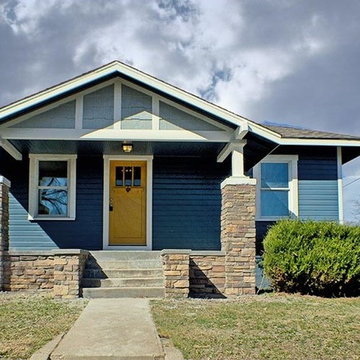
Exempel på ett mellanstort klassiskt blått hus, med allt i ett plan, sadeltak och tak i shingel
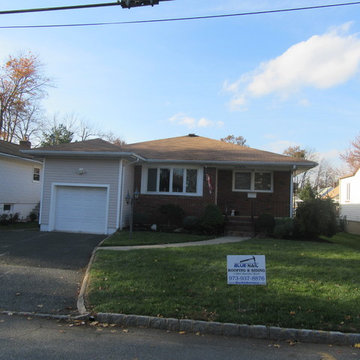
Foto på ett litet vintage beige hus, med allt i ett plan, vinylfasad, valmat tak och tak i shingel
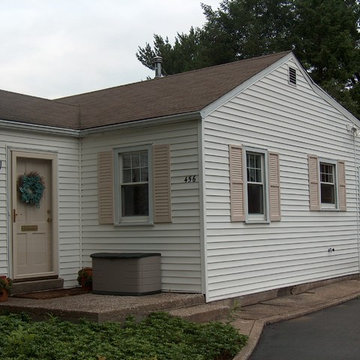
Entry/Breakfast area addition and Kitchen renovation in King of Prussia, PA. Small project to gain more usable space on a limited budget.
Photo by: Joshua Sukenick
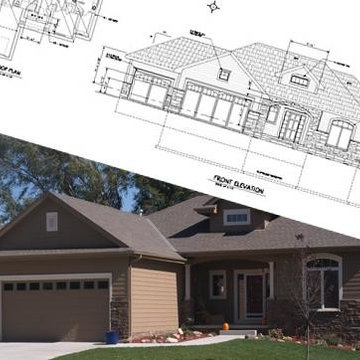
Kevin Skarda Builders
Inspiration för mellanstora amerikanska beige betonghus, med allt i ett plan och valmat tak
Inspiration för mellanstora amerikanska beige betonghus, med allt i ett plan och valmat tak
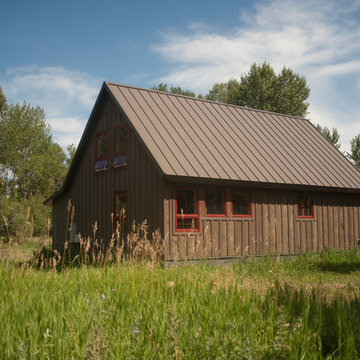
Photo by Lynn Donaldson
*Renovated barn with Montana Ghostwood and corrugated steel siding
* Custom barn door for shop space and a bunkhouse.
Inspiration för små rustika bruna trähus, med allt i ett plan och sadeltak
Inspiration för små rustika bruna trähus, med allt i ett plan och sadeltak
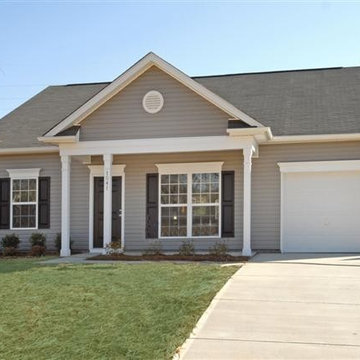
A "Dublin' floor plan - 3 bedroom ranch with the master separated from the secondary bedrooms for privacy
Inspiration för ett litet vintage grått hus, med allt i ett plan, vinylfasad och sadeltak
Inspiration för ett litet vintage grått hus, med allt i ett plan, vinylfasad och sadeltak
2 359 foton på hus, med allt i ett plan
6
