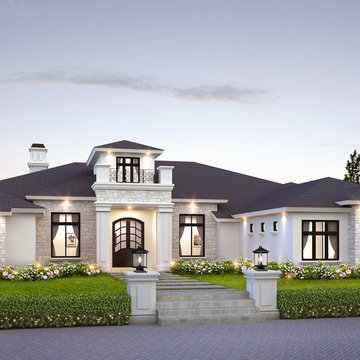18 660 foton på hus, med allt i ett plan
Sortera efter:
Budget
Sortera efter:Populärt i dag
161 - 180 av 18 660 foton
Artikel 1 av 3

This gem of a house was built in the 1950s, when its neighborhood undoubtedly felt remote. The university footprint has expanded in the 70 years since, however, and today this home sits on prime real estate—easy biking and reasonable walking distance to campus.
When it went up for sale in 2017, it was largely unaltered. Our clients purchased it to renovate and resell, and while we all knew we'd need to add square footage to make it profitable, we also wanted to respect the neighborhood and the house’s own history. Swedes have a word that means “just the right amount”: lagom. It is a guiding philosophy for us at SYH, and especially applied in this renovation. Part of the soul of this house was about living in just the right amount of space. Super sizing wasn’t a thing in 1950s America. So, the solution emerged: keep the original rectangle, but add an L off the back.
With no owner to design with and for, SYH created a layout to appeal to the masses. All public spaces are the back of the home--the new addition that extends into the property’s expansive backyard. A den and four smallish bedrooms are atypically located in the front of the house, in the original 1500 square feet. Lagom is behind that choice: conserve space in the rooms where you spend most of your time with your eyes shut. Put money and square footage toward the spaces in which you mostly have your eyes open.
In the studio, we started calling this project the Mullet Ranch—business up front, party in the back. The front has a sleek but quiet effect, mimicking its original low-profile architecture street-side. It’s very Hoosier of us to keep appearances modest, we think. But get around to the back, and surprise! lofted ceilings and walls of windows. Gorgeous.

Peter Landers
Inspiration för ett mellanstort funkis beige radhus, med allt i ett plan, tegel, platt tak och tak i mixade material
Inspiration för ett mellanstort funkis beige radhus, med allt i ett plan, tegel, platt tak och tak i mixade material
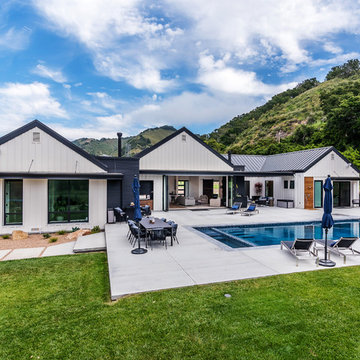
Entertainers patio area.
Inspiration för ett lantligt vitt hus, med allt i ett plan, fiberplattor i betong, sadeltak och tak i metall
Inspiration för ett lantligt vitt hus, med allt i ett plan, fiberplattor i betong, sadeltak och tak i metall
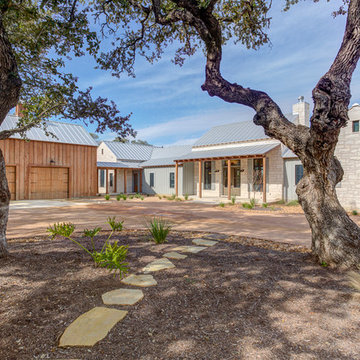
Bild på ett mellanstort lantligt grått hus, med allt i ett plan, sadeltak och tak i metall

Stone ranch with French Country flair and a tucked under extra lower level garage. The beautiful Chilton Woodlake blend stone follows the arched entry with timbers and gables. Carriage style 2 panel arched accent garage doors with wood brackets. The siding is Hardie Plank custom color Sherwin Williams Anonymous with custom color Intellectual Gray trim. Gable roof is CertainTeed Landmark Weathered Wood with a medium bronze metal roof accent over the bay window. (Ryan Hainey)
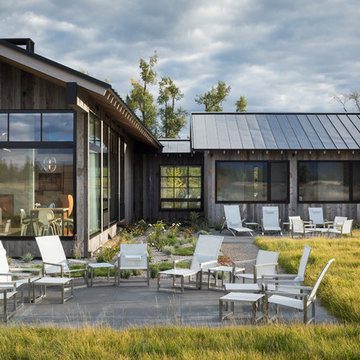
Aaron Kraft / Krafty Photos
Inspiration för mellanstora moderna trähus, med allt i ett plan
Inspiration för mellanstora moderna trähus, med allt i ett plan
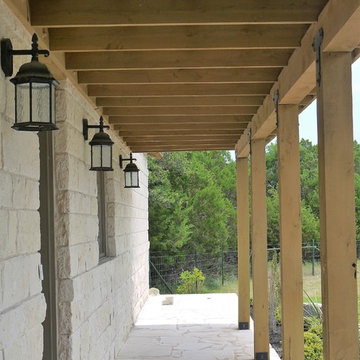
Stacey V. Roeder
Idéer för ett stort rustikt beige hus, med allt i ett plan, sadeltak och tak i metall
Idéer för ett stort rustikt beige hus, med allt i ett plan, sadeltak och tak i metall
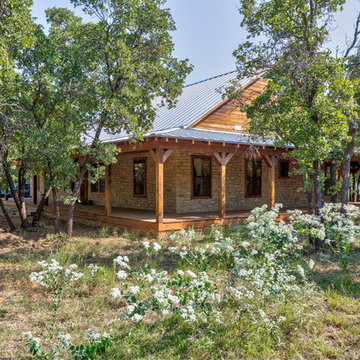
Epic Foto Group
Rustik inredning av ett mellanstort grått hus, med allt i ett plan, sadeltak och tak i metall
Rustik inredning av ett mellanstort grått hus, med allt i ett plan, sadeltak och tak i metall
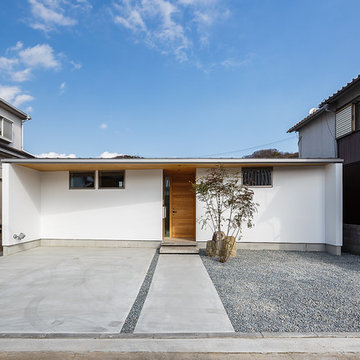
haus-flow Photo by 森本大助
Inspiration för mellanstora moderna vita hus, med allt i ett plan, blandad fasad, pulpettak och tak i metall
Inspiration för mellanstora moderna vita hus, med allt i ett plan, blandad fasad, pulpettak och tak i metall
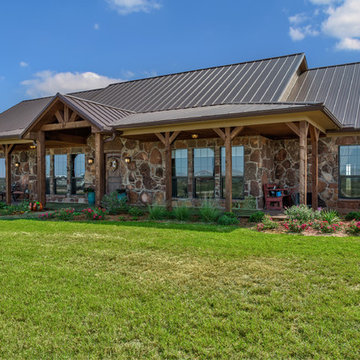
Rustic style ranch home. Rock with metal roof, cedar posts and trusses and stained concrete porches.
Rustik inredning av ett mellanstort brunt hus, med allt i ett plan, sadeltak och tak i metall
Rustik inredning av ett mellanstort brunt hus, med allt i ett plan, sadeltak och tak i metall

www.pauldistefanodesign.com
Idéer för ett stort modernt grått hus, med allt i ett plan, fiberplattor i betong, valmat tak och tak i metall
Idéer för ett stort modernt grått hus, med allt i ett plan, fiberplattor i betong, valmat tak och tak i metall

Creative Captures, David Barrios
Exempel på ett mellanstort 60 tals svart hus, med allt i ett plan
Exempel på ett mellanstort 60 tals svart hus, med allt i ett plan
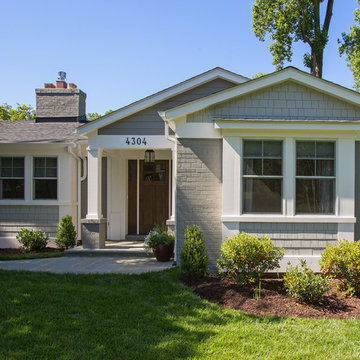
The exterior of this 1951 brick rambler was completely redesigned. A covered entryway now flocks the front door, gray bricks and shingles are used in combination with white columns on the exterior facade.
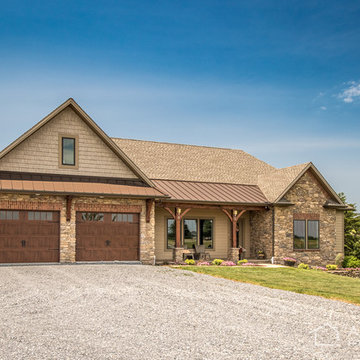
This custom home features a Dark Bronze ABSeam Standing Seam Metal Roof from A.B. Martin Roofing Supply.
The ABSeam Panel comes with a conservative 40-year warranty on the paint and comes in over 20 energy-efficient colors.
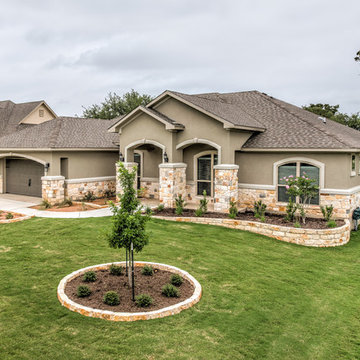
Idéer för ett stort medelhavsstil grått hus, med allt i ett plan, stuckatur och valmat tak
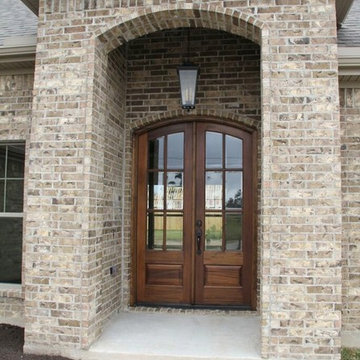
Foto på ett stort vintage brunt hus, med allt i ett plan, tegel och sadeltak
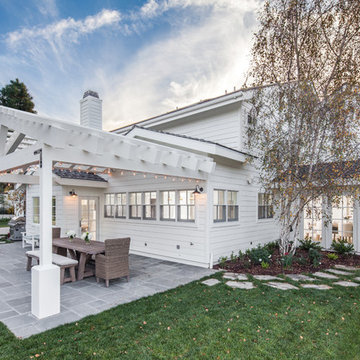
Foto på ett mellanstort vitt hus, med allt i ett plan, fiberplattor i betong och sadeltak

Idéer för att renovera ett litet funkis vitt hus, med allt i ett plan, blandad fasad, sadeltak och tak i metall
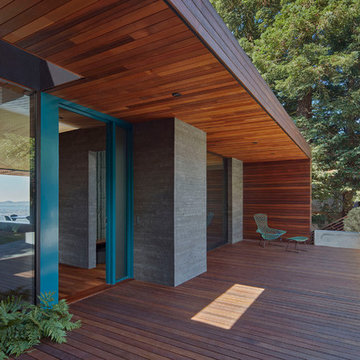
Inspiration för ett stort funkis brunt trähus, med allt i ett plan och platt tak
18 660 foton på hus, med allt i ett plan
9
