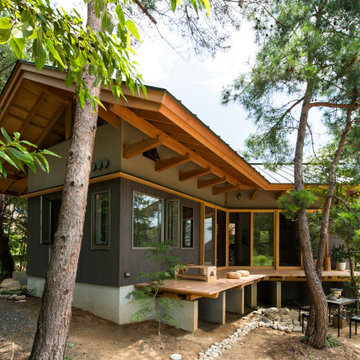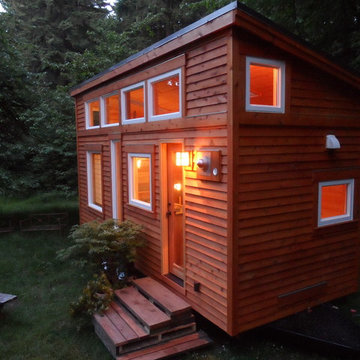729 foton på hus, med allt i ett plan
Sortera efter:
Budget
Sortera efter:Populärt i dag
121 - 140 av 729 foton
Artikel 1 av 3

Exterior view with large deck. Materials are fire resistant for high fire hazard zones.
Turn key solution and move-in ready from the factory! Built as a prefab modular unit and shipped to the building site. Placed on a permanent foundation and hooked up to utilities on site.
Use as an ADU, primary dwelling, office space or guesthouse
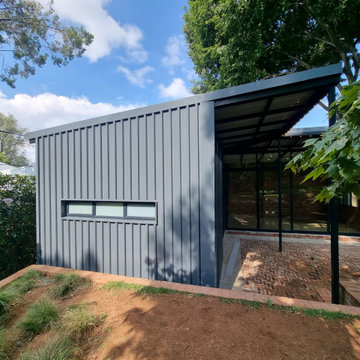
3M TALL SLIDING DOORS OPENING FROM THE MIDDLE CORNER CREATES LARGE OPEN FEELING AND LINKS INSIDE AND OUTSIDE
Inspiration för mellanstora industriella grå hus, med allt i ett plan, tegel, pulpettak och tak i metall
Inspiration för mellanstora industriella grå hus, med allt i ett plan, tegel, pulpettak och tak i metall
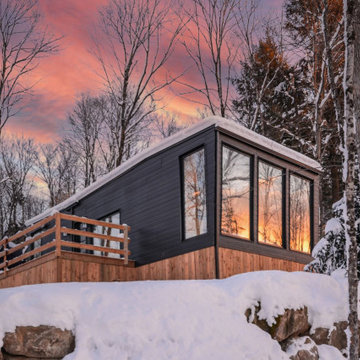
Mini Antarctica - This modern Tremblant tiny house rental has an open floor plan which is bordered by an entire wall of floor to ceiling windows. In the middle of the room is a plush king-size bed with direct views of the surrounding landscape.
The European styled bathroom includes a rainfall shower, sink, toilet and fresh towels.
Between the bed and the over-sized windows is a siting area with a sofa, chair and smart TV.
The kitchenette is equipped with a mini refrigerator, a microwave, cookware, and utensils.
Outside, guests will enjoy the large deck with patio seating and a barbecue grill for dining outside. Spend a romantic evening in the private hot tub and sauna while surrounded by nature.
The Mini Antarctica is a brand new Tremblant tiny house rental that includes free WiFi, Netflix and parking.

Modern inredning av ett litet svart trähus, med allt i ett plan, platt tak och tak i mixade material
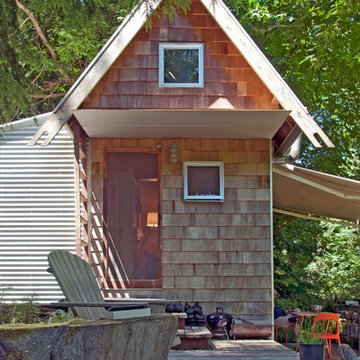
New decks extend the small living spaces on the inside of the cabin to the outdoors.
Photo: Kyle Kinney
Bild på ett litet rustikt trähus, med allt i ett plan och sadeltak
Bild på ett litet rustikt trähus, med allt i ett plan och sadeltak
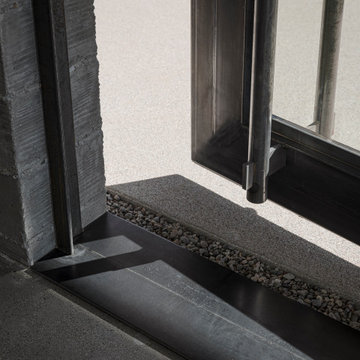
Photos by Roehner + Ryan
Modern inredning av ett litet betonghus, med allt i ett plan och platt tak
Modern inredning av ett litet betonghus, med allt i ett plan och platt tak
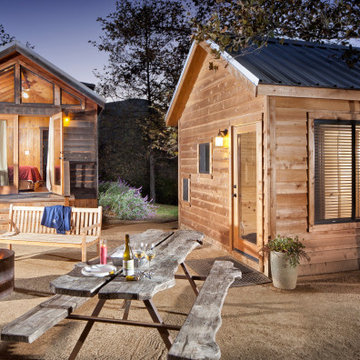
Glamping resort in Santa Barbara California
Idéer för mellanstora rustika trähus, med allt i ett plan och tak i metall
Idéer för mellanstora rustika trähus, med allt i ett plan och tak i metall
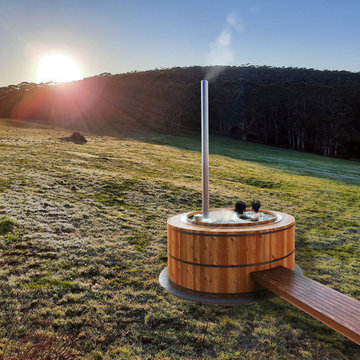
a cedar hot tub
Idéer för att renovera ett litet funkis beige hus, med allt i ett plan, metallfasad, pulpettak och tak i metall
Idéer för att renovera ett litet funkis beige hus, med allt i ett plan, metallfasad, pulpettak och tak i metall
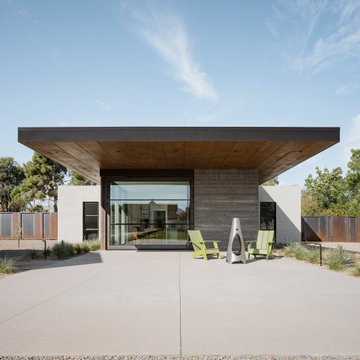
Photos by Roehner + Ryan
Modern inredning av ett litet betonghus, med allt i ett plan och platt tak
Modern inredning av ett litet betonghus, med allt i ett plan och platt tak

Shipping Container Guest House with concrete metal deck
Inspiration för ett litet industriellt vitt hus, med allt i ett plan, metallfasad, platt tak och tak i metall
Inspiration för ett litet industriellt vitt hus, med allt i ett plan, metallfasad, platt tak och tak i metall
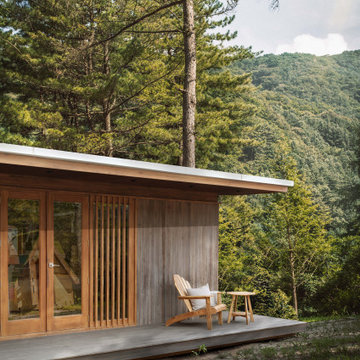
The Portland 560 Prefabricated ADU (Accessory Dwelling Unit) is an efficiently designed modern 1 bedroom/1 bathroom home built completely out of teak grown on deforested cattle lands through reforestation efforts.
The structure, floors, exterior cladding, interior walls, ceilings, doors, millwork, and cabinetry are all made out of sustainably grown teak. You are capturing carbon and reducing your footprint while gaining rental income and increasing the value of your property.
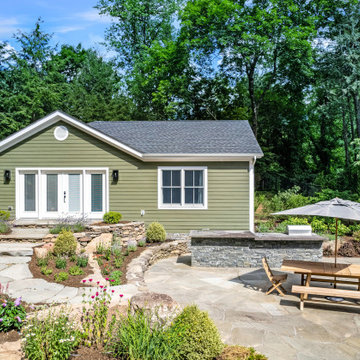
These clients own a very unique home, originally constructed circa 1760 and extensively renovated in 2008. They were seeking some additional space for home exercise, but didn’t necessarily want to disturb the existing structure, nor did they want to live through construction with a young child. Additionally, they were seeking to create a better area for outdoor entertaining in anticipation of installing an in-ground pool within the next few years.
This new pavilion combines all of the above features, while complementing the materials of the existing home. This modest 1-story structure features an entertaining / kitchenette area and a private and separate space for the homeowner’s home exercise studio.
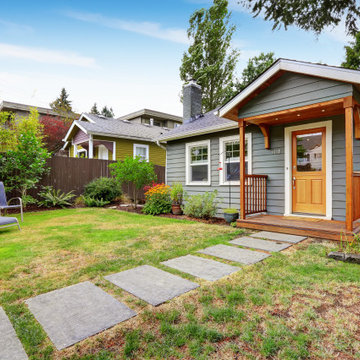
A classic San Diego Backyard Staple! Our clients were looking to match their existing homes "Craftsman" aesthetic while utilizing their construction budget as efficiently as possible. At 956 s.f. (2 Bed: 2 Bath w/ Open Concept Kitchen/Dining) our clients were able to see their project through for under $168,000! After a comprehensive Design, Permitting & Construction process the Nicholas Family is now renting their ADU for $2,500.00 per month.
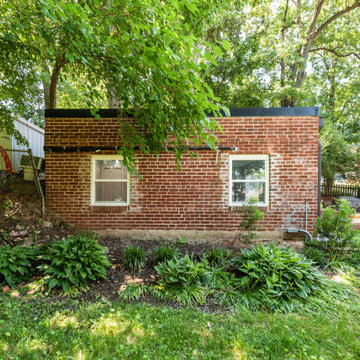
Converted garage into Additional Dwelling Unit
Idéer för små funkis hus, med allt i ett plan, tegel, platt tak och tak i metall
Idéer för små funkis hus, med allt i ett plan, tegel, platt tak och tak i metall
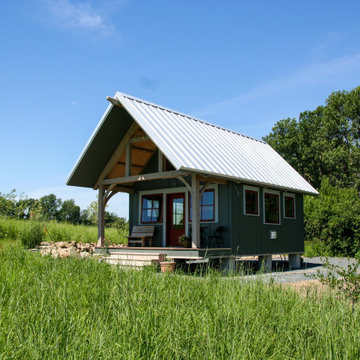
Idéer för ett litet rustikt grått trähus, med allt i ett plan, pulpettak och tak i metall
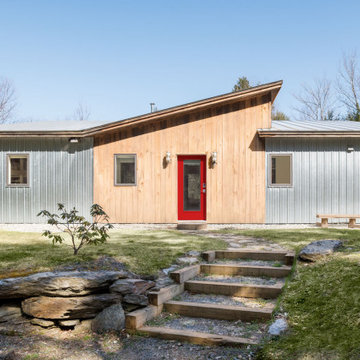
This home in the Mad River Valley measures just a tad over 1,000 SF and was inspired by the book The Not So Big House by Sarah Suskana. Some notable features are the dyed and polished concrete floors, bunk room that sleeps six, and an open floor plan with vaulted ceilings in the living space.
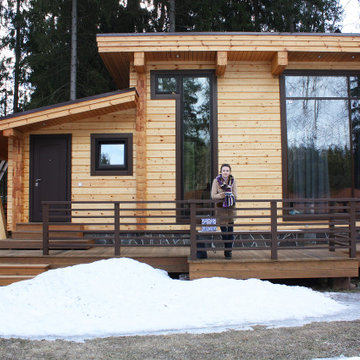
Проект гостевого дома из клееного бруса 46м2
Exempel på ett mellanstort modernt hus, med allt i ett plan, platt tak och tak i mixade material
Exempel på ett mellanstort modernt hus, med allt i ett plan, platt tak och tak i mixade material

A new 800 square foot cabin on existing cabin footprint on cliff above Deception Pass Washington
Idéer för ett litet maritimt blått trähus, med allt i ett plan, halvvalmat sadeltak och tak i metall
Idéer för ett litet maritimt blått trähus, med allt i ett plan, halvvalmat sadeltak och tak i metall
729 foton på hus, med allt i ett plan
7
