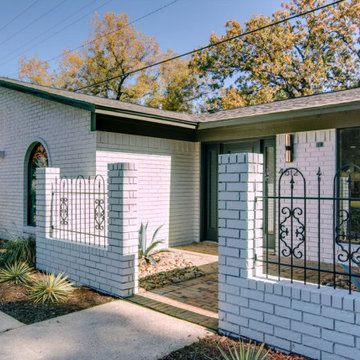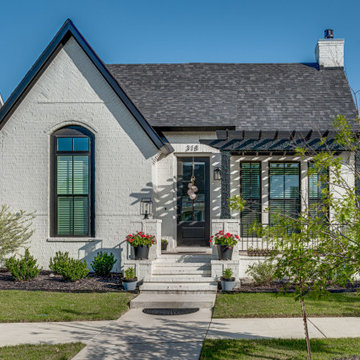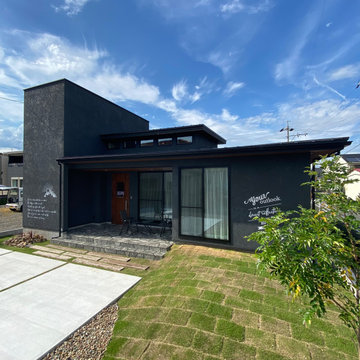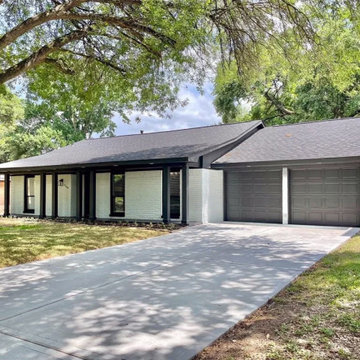123 foton på hus, med allt i ett plan
Sortera efter:
Budget
Sortera efter:Populärt i dag
61 - 80 av 123 foton
Artikel 1 av 3
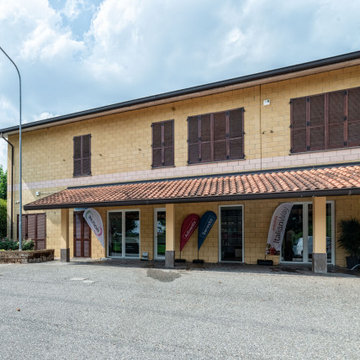
Dalla prima definizione degli spazi esterni e interni del 2015, si è resa necessaria una riqualificazione funzionale e distributiva delle aree di vendita e di toelettatura.
Il nuovo layout degli spazi è stato progettato in stretta connessione con l’arredamento tramite proposte di materiali e cromie che valorizzassero l’aspetto d’insieme unitamente alla praticità degli spazi e dei componenti, come richiesto dalla committenza.
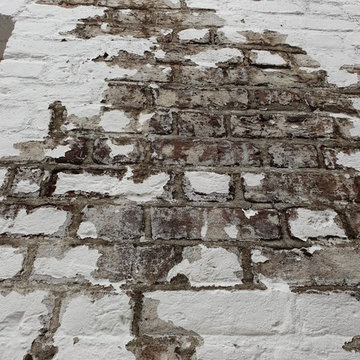
Brick to be painted in white. But before this will happen - full pressure wash, antifungal treatment, another pressure wash that shows the paint is loose and require stripping... and after all of those preparation and hard work 2 solid coat of pliolite paint to make this last. What a painting transformation.
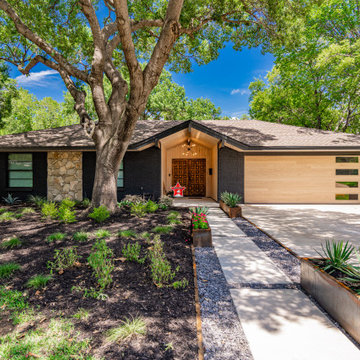
Exempel på ett 50 tals grått hus, med allt i ett plan, sadeltak och tak i shingel
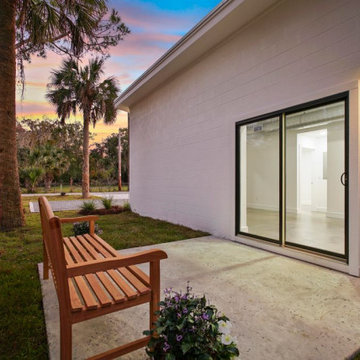
Modern family home designed for peace and family life. This 3 bedroom 2 bath home offers a sleek modern design with a durable modern/industrial interior. Polished concrete floors, exposed wood beams, and industrial ducting offer strength, warmth, and beauty designed to last generations.
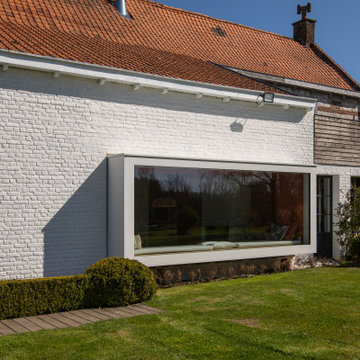
Création d'un bow-window en suspension
Inspiration för lantliga hus, med allt i ett plan, pulpettak och tak med takplattor
Inspiration för lantliga hus, med allt i ett plan, pulpettak och tak med takplattor
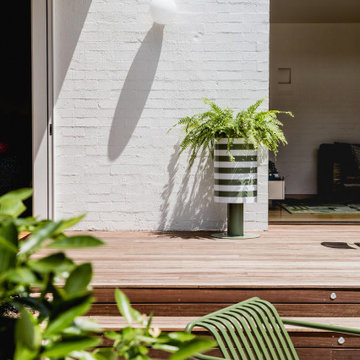
A new living room and study at the rear of the house is designed with lofty ceilings and orientated to catch the north light. Stretched along the south boundary, views from inside look to a new pool and garden. White painted brick gently contrasts with the white weatherboards while the playful roof form adapts to minimise overshadowing.
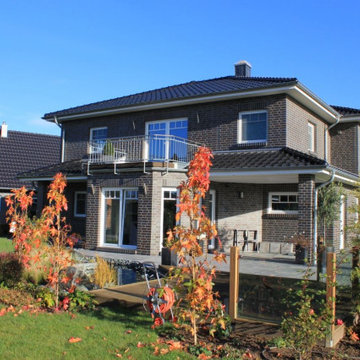
Foto © Bauherren: Der erste Herbst im Garten.
Inspiration för ett stort eklektiskt svart hus, med allt i ett plan, valmat tak och tak med takplattor
Inspiration för ett stort eklektiskt svart hus, med allt i ett plan, valmat tak och tak med takplattor
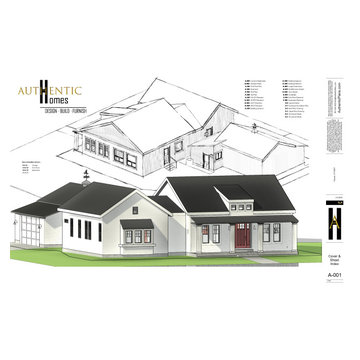
Farmhouse with a modern flair, dormer and corner barn styled garage.
Exempel på ett mellanstort lantligt vitt hus, med allt i ett plan, sadeltak och tak i shingel
Exempel på ett mellanstort lantligt vitt hus, med allt i ett plan, sadeltak och tak i shingel
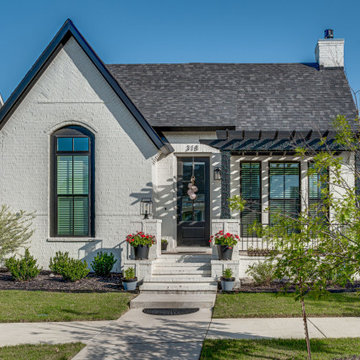
Exempel på ett litet amerikanskt vitt hus, med allt i ett plan, sadeltak och tak i shingel
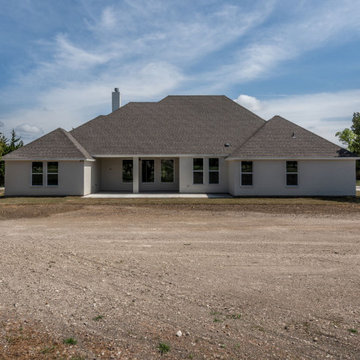
Inredning av ett lantligt stort vitt hus, med allt i ett plan, sadeltak och tak i shingel
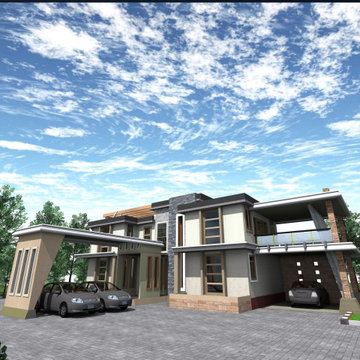
CONTEMPORARY MODERN HOUSE DESIGNS.
Bild på ett stort funkis beige hus, med allt i ett plan och platt tak
Bild på ett stort funkis beige hus, med allt i ett plan och platt tak
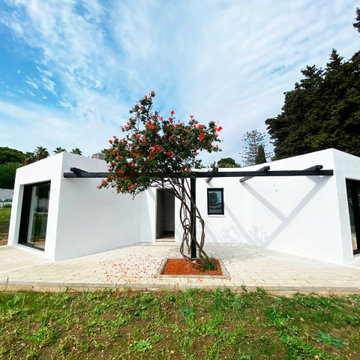
Vista frontal de la fachada principal de la casa de invitados.
Idéer för att renovera ett litet funkis vitt hus, med allt i ett plan, platt tak och tak i mixade material
Idéer för att renovera ett litet funkis vitt hus, med allt i ett plan, platt tak och tak i mixade material
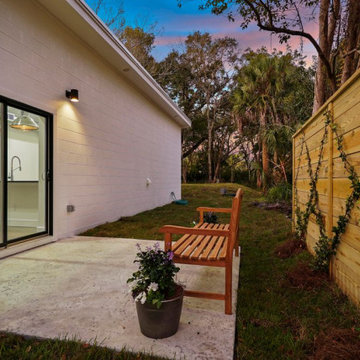
Modern family home designed for peace and family life. This 3 bedroom 2 bath home offers a sleek modern design with a durable modern/industrial interior. Polished concrete floors, exposed wood beams, and industrial ducting offer strength, warmth, and beauty designed to last generations.
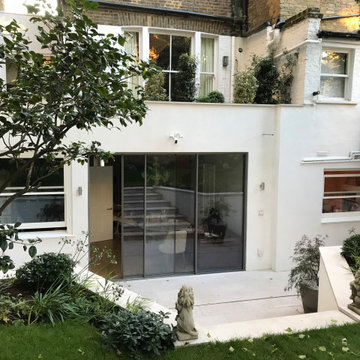
The view from the garden shows the rear extension with double glazed sliding doors aluminium installed on a cavity white rendered brick wall, which ensures the thermal insolation required by the building control.
The patio is entirely covered with honed limestone.
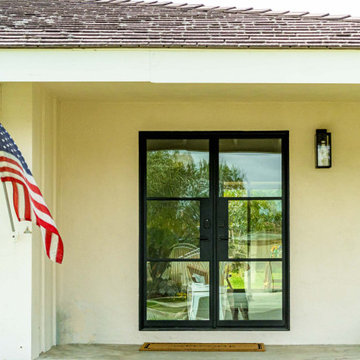
Bring your dream home to life with this modern and tasteful new construction remodel. Picture yourself walking on the light hardwood floors and admiring the beautiful wood cabinets in your completely transformed space. With careful consideration and attention to detail, this remodel is truly one-of-a-kind and perfect for those who appreciate high-quality construction and luxurious finishes.
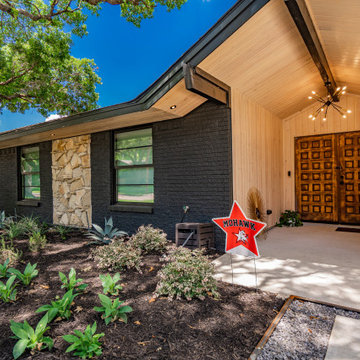
Retro inredning av ett grått hus, med allt i ett plan, sadeltak och tak i shingel
123 foton på hus, med allt i ett plan
4
