89 906 foton på hus, med allt i ett plan
Sortera efter:
Budget
Sortera efter:Populärt i dag
161 - 180 av 89 906 foton
Artikel 1 av 3
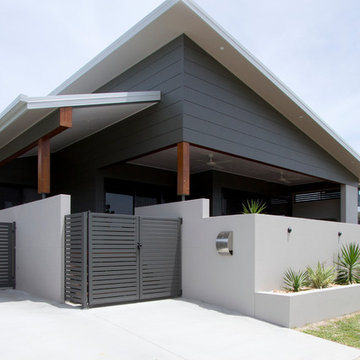
Abby Walsh Photography
Idéer för att renovera ett mellanstort funkis grått hus, med allt i ett plan, pulpettak, tak i metall och blandad fasad
Idéer för att renovera ett mellanstort funkis grått hus, med allt i ett plan, pulpettak, tak i metall och blandad fasad
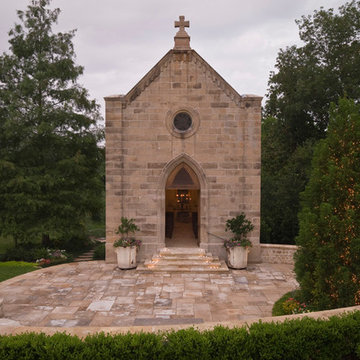
Terry Vine Photography
Foto på ett mellanstort vintage beige stenhus, med allt i ett plan och sadeltak
Foto på ett mellanstort vintage beige stenhus, med allt i ett plan och sadeltak
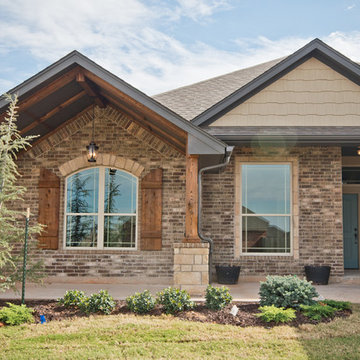
6204 NW 158th Terrace, Deer Creek Park, Edmond, OK
Westpoint Homes http://westpoint-homes.com
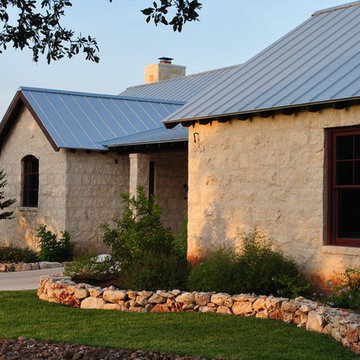
The 3,400 SF, 3 – bedroom, 3 ½ bath main house feels larger than it is because we pulled the kids’ bedroom wing and master suite wing out from the public spaces and connected all three with a TV Den.
Convenient ranch house features include a porte cochere at the side entrance to the mud room, a utility/sewing room near the kitchen, and covered porches that wrap two sides of the pool terrace.
We designed a separate icehouse to showcase the owner’s unique collection of Texas memorabilia. The building includes a guest suite and a comfortable porch overlooking the pool.
The main house and icehouse utilize reclaimed wood siding, brick, stone, tie, tin, and timbers alongside appropriate new materials to add a feeling of age.
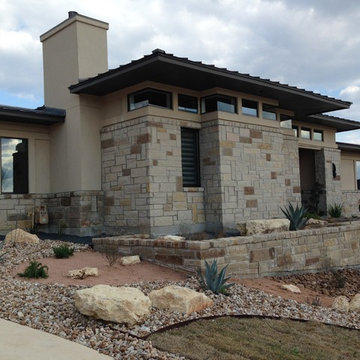
Mitered glass clerestory windows help dissolve the corner conditions. The massive central volume anchors the building to its site.
Inspiration för stora moderna beige stenhus, med allt i ett plan och valmat tak
Inspiration för stora moderna beige stenhus, med allt i ett plan och valmat tak
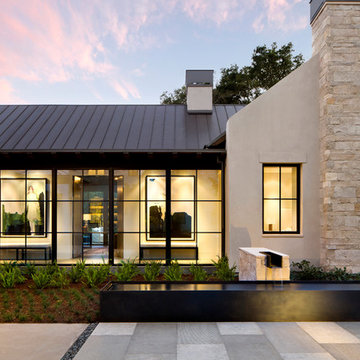
Bernard Andre Photography
Idéer för att renovera ett stort funkis beige hus, med allt i ett plan och tak i metall
Idéer för att renovera ett stort funkis beige hus, med allt i ett plan och tak i metall
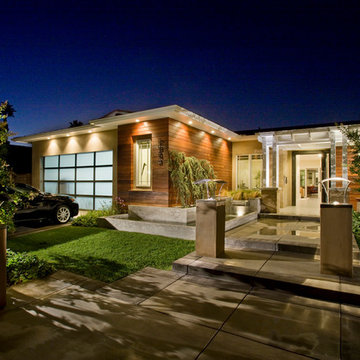
Contemporary Ranch house featuring centralized lighting and water feature, controlled by astronomical time clock. Crestron controls all subsystems in this residence. Audio, Video, Lighting, Shades, HVAC
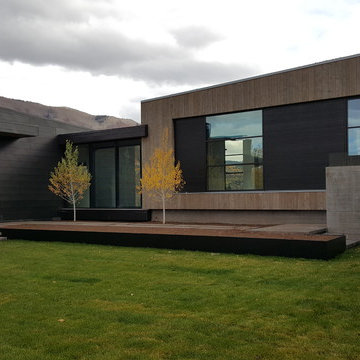
Bild på ett stort funkis grått hus, med allt i ett plan, blandad fasad och platt tak

Exterior and entryway.
Idéer för ett stort amerikanskt beige hus, med allt i ett plan, platt tak och stuckatur
Idéer för ett stort amerikanskt beige hus, med allt i ett plan, platt tak och stuckatur

Showcase Photographers
Idéer för ett litet modernt blått hus, med allt i ett plan och fiberplattor i betong
Idéer för ett litet modernt blått hus, med allt i ett plan och fiberplattor i betong
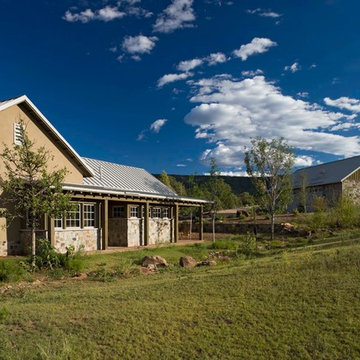
david marlow
Lantlig inredning av ett stort beige hus, med allt i ett plan, stuckatur, sadeltak och tak i metall
Lantlig inredning av ett stort beige hus, med allt i ett plan, stuckatur, sadeltak och tak i metall

Inredning av ett lantligt mellanstort beige hus, med fiberplattor i betong, allt i ett plan, sadeltak och tak i shingel
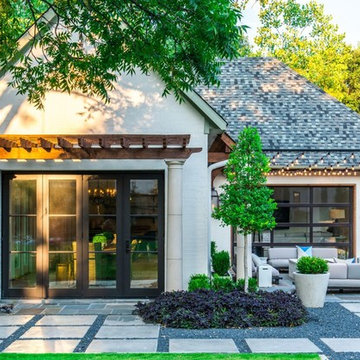
Exempel på ett mellanstort klassiskt vitt hus, med allt i ett plan, tegel, valmat tak och tak i shingel
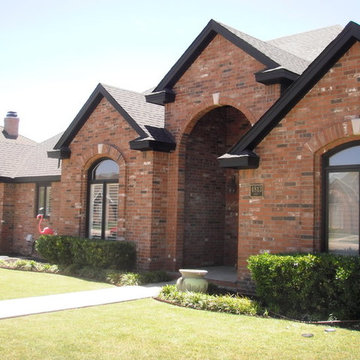
Inredning av ett klassiskt mellanstort rött hus, med allt i ett plan och tegel
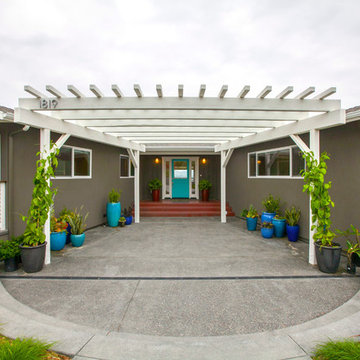
Close up view of the entry courtyard with heavy timber trellis. Photo: Preview First
Inspiration för ett mellanstort eklektiskt grått hus, med allt i ett plan och stuckatur
Inspiration för ett mellanstort eklektiskt grått hus, med allt i ett plan och stuckatur
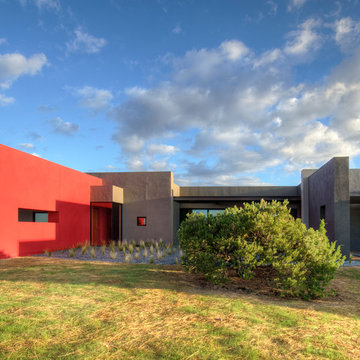
The house and landscape intertwine. The property affords a number of excellent views to the distant horizon, and like many settings in the southwest; there is a low lying horizontality to the adjacent topography. As such, we intentionally wanted to express that in the architecture. The northern portion of the house is carved into the land several feet; to express a rootedness to the earth, while the southern portion rises to meet the panoramic views.
The character of the home is distinctly contemporary, which accentuates and focuses attention on the organic features of the land, which are embraced by the architecture. By adhering to, yet abstracting, the underlying principles of the southwestern vernacular, with its lean, almost Zen-like simplicity, the architecture allows the views to the natural environment to dominate. The stark contrast between the manmade architecture and natural scenery complement both.
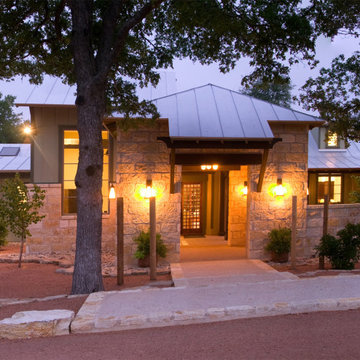
Elm Grove at Cool Water Ranch is a vernacular styled home nestled in a hillside elm grove and glances upon distant vistas.
Inredning av ett klassiskt stort grönt stenhus, med allt i ett plan
Inredning av ett klassiskt stort grönt stenhus, med allt i ett plan

This timber frame modern mountain home has a layout that spreads across one level, giving the kitchen, dining room, great room, and bedrooms a view from the windows framed in timber and steel.
Produced By: PrecisionCraft Log & Timber Homes
Photo Credit: Heidi Long
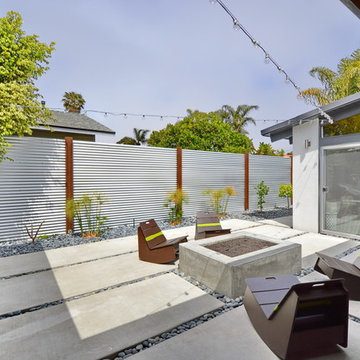
Jeff Jeannette, Jeannette Architects
50 tals inredning av ett mellanstort vitt trähus, med allt i ett plan
50 tals inredning av ett mellanstort vitt trähus, med allt i ett plan
89 906 foton på hus, med allt i ett plan
9
