7 865 foton på hus, med blandad fasad och tak i metall
Sortera efter:
Budget
Sortera efter:Populärt i dag
21 - 40 av 7 865 foton
Artikel 1 av 3
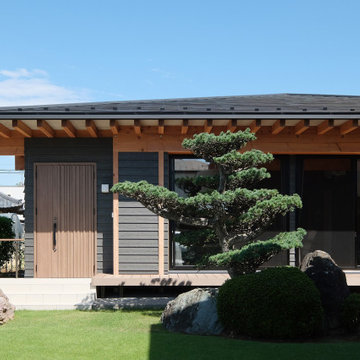
Idéer för ett mellanstort klassiskt svart hus, med allt i ett plan, blandad fasad, valmat tak och tak i metall
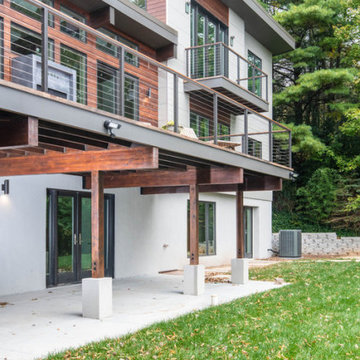
Foto på ett rustikt grått hus, med två våningar, blandad fasad, pulpettak och tak i metall
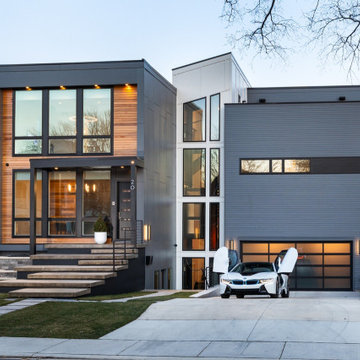
Stunning curb appeal! Modern look with natural elements combining contemporary architectural design with the warmth of wood and stone. Large windows fill the home with natural light and an inviting feel. The garage features a custom glass-paneled door.
Photos: Reel Tour Media
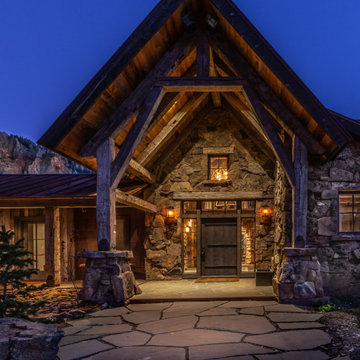
Inspiration för stora rustika bruna hus, med allt i ett plan, blandad fasad, sadeltak och tak i metall
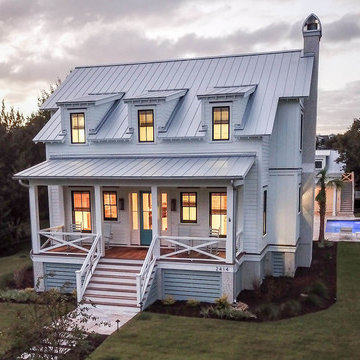
Maritim inredning av ett stort vitt hus, med två våningar, blandad fasad, sadeltak och tak i metall

Modern Farmhouse combining a metal roof, limestone, board and batten and steel windows and doors. Photo by Jeff Herr Photography.
Idéer för mycket stora lantliga hus, med två våningar, blandad fasad, sadeltak och tak i metall
Idéer för mycket stora lantliga hus, med två våningar, blandad fasad, sadeltak och tak i metall
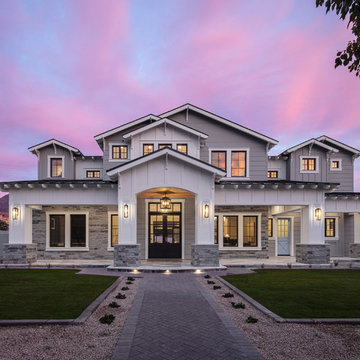
This home features many timeless designs and was catered to our clients and their five growing children
Bild på ett stort lantligt vitt hus, med två våningar, blandad fasad, sadeltak och tak i metall
Bild på ett stort lantligt vitt hus, med två våningar, blandad fasad, sadeltak och tak i metall
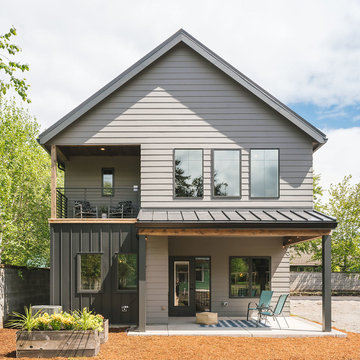
Inredning av ett klassiskt litet flerfärgat hus, med två våningar, blandad fasad, sadeltak och tak i metall
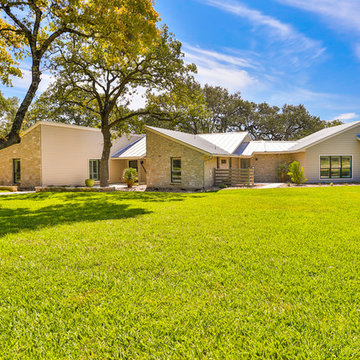
Hill Country Real Estate Photography
Inredning av ett retro stort beige hus, med allt i ett plan, blandad fasad, pulpettak och tak i metall
Inredning av ett retro stort beige hus, med allt i ett plan, blandad fasad, pulpettak och tak i metall

The Rosa Project, John Lively & Associates
Special thanks to: Hayes Signature Homes
Exempel på ett lantligt svart hus, med två våningar, blandad fasad, sadeltak och tak i metall
Exempel på ett lantligt svart hus, med två våningar, blandad fasad, sadeltak och tak i metall
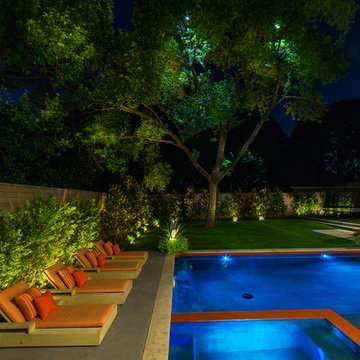
Photography by Vernon Wentz of Ad Imagery
Idéer för att renovera ett mellanstort funkis vitt hus, med två våningar, blandad fasad och tak i metall
Idéer för att renovera ett mellanstort funkis vitt hus, med två våningar, blandad fasad och tak i metall
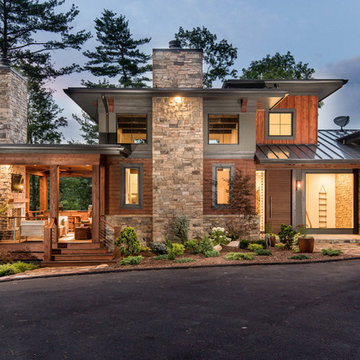
Foto på ett stort funkis flerfärgat hus, med tre eller fler plan, blandad fasad och tak i metall
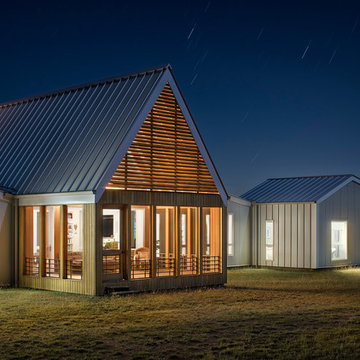
The temple-like screen porch extends from the volume containing the main living spaces.
Photo by Paul Finkel | Piston Design
Inspiration för ett mellanstort funkis vitt hus, med allt i ett plan, blandad fasad, sadeltak och tak i metall
Inspiration för ett mellanstort funkis vitt hus, med allt i ett plan, blandad fasad, sadeltak och tak i metall
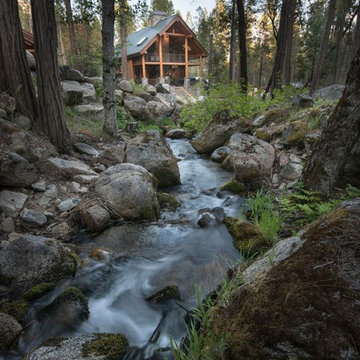
Idéer för ett stort rustikt brunt hus, med två våningar, blandad fasad, sadeltak och tak i metall
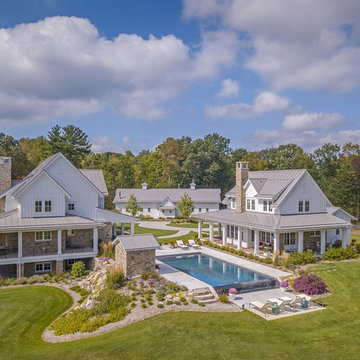
Nestled in the countryside and designed to accommodate a multi-generational family, this custom compound boasts a nearly 5,000 square foot main residence, an infinity pool with luscious landscaping, a guest and pool house as well as a pole barn. The spacious, yet cozy flow of the main residence fits perfectly with the farmhouse style exterior. The gourmet kitchen with separate bakery kitchen offers built-in banquette seating for casual dining and is open to a cozy dining room for more formal meals enjoyed in front of the wood-burning fireplace. Completing the main level is a library, mudroom and living room with rustic accents throughout. The upper level features a grand master suite, a guest bedroom with dressing room, a laundry room as well as a sizable home office. The lower level has a fireside sitting room that opens to the media and exercise rooms by custom-built sliding barn doors. The quaint guest house has a living room, dining room and full kitchen, plus an upper level with two bedrooms and a full bath, as well as a wrap-around porch overlooking the infinity edge pool and picturesque landscaping of the estate.
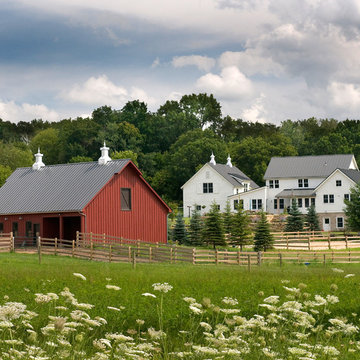
This green custom home is a sophisticated blend of rustic and refinement. Everything about it was purposefully planned for a couple committed to living close to the earth and following a lifestyle of comfort in simplicity. Affectionately named "The Idea Farm," for its innovation in green and sustainable building practices, this home was the second new home in Minnesota to receive a Gold Rating by MN GreenStar.
Todd Buchanan Photography
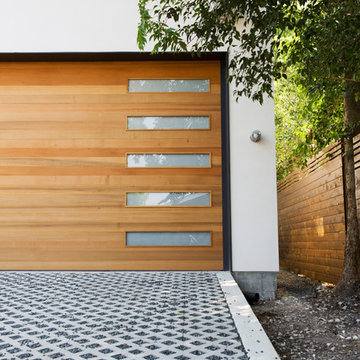
Photography by Luke Jacobs
Inspiration för små moderna svarta hus, med två våningar, blandad fasad och tak i metall
Inspiration för små moderna svarta hus, med två våningar, blandad fasad och tak i metall
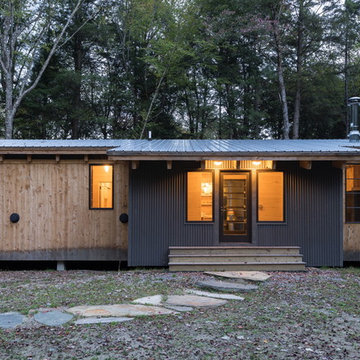
Photo: Derrick Barrett
Inredning av ett modernt brunt hus, med allt i ett plan, blandad fasad, pulpettak och tak i metall
Inredning av ett modernt brunt hus, med allt i ett plan, blandad fasad, pulpettak och tak i metall
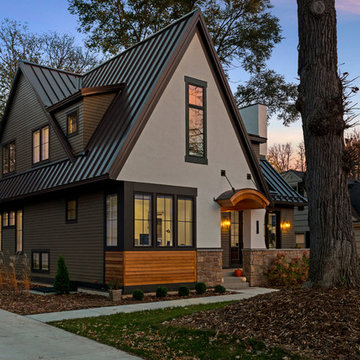
This modern Tudor styled home features a stucco, stone, and siding exterior. The roof standing seam metal. The barrel eyebrow above the front door is wood accents which compliments thee left side of the home's siding. Photo by Space Crafting
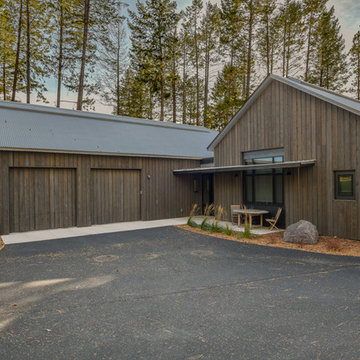
Bild på ett stort rustikt brunt hus, med allt i ett plan, blandad fasad, sadeltak och tak i metall
7 865 foton på hus, med blandad fasad och tak i metall
2