2 589 foton på hus, med blandad fasad och tak med takplattor
Sortera efter:
Budget
Sortera efter:Populärt i dag
181 - 200 av 2 589 foton
Artikel 1 av 3
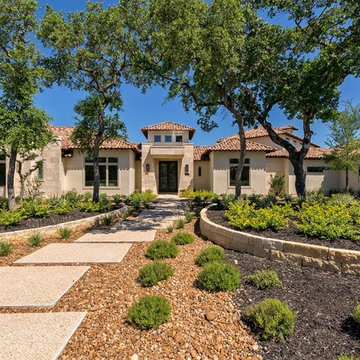
Inspiration för ett mycket stort medelhavsstil beige hus, med två våningar, blandad fasad, valmat tak och tak med takplattor
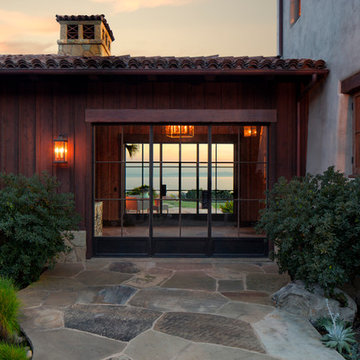
Situated on a 3.5 acre, oak-studded ridge atop Santa Barbara's Riviera, the Greene Compound is a 6,500 square foot custom residence with guest house and pool capturing spectacular views of the City, Coastal Islands to the south, and La Cumbre peak to the north. Carefully sited to kiss the tips of many existing large oaks, the home is rustic Mediterranean in style which blends integral color plaster walls with Santa Barbara sandstone and cedar board and batt.
Landscape Architect Lane Goodkind restored the native grass meadow and added a stream bio-swale which complements the rural setting. 20' mahogany, pocketing sliding doors maximize the indoor / outdoor Santa Barbara lifestyle by opening the living spaces to the pool and island view beyond. A monumental exterior fireplace and camp-style margarita bar add to this romantic living. Discreetly buried in the mission tile roof, solar panels help to offset the home's overall energy consumption. Truly an amazing and unique property, the Greene Residence blends in beautifully with the pastoral setting of the ridge while complementing and enhancing this Riviera neighborhood.
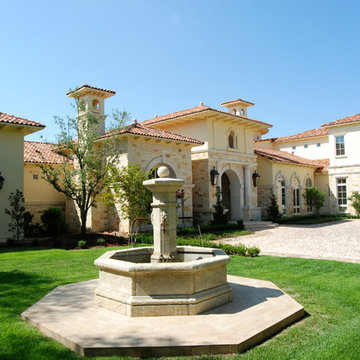
Exempel på ett stort medelhavsstil beige hus, med två våningar, blandad fasad, valmat tak och tak med takplattor
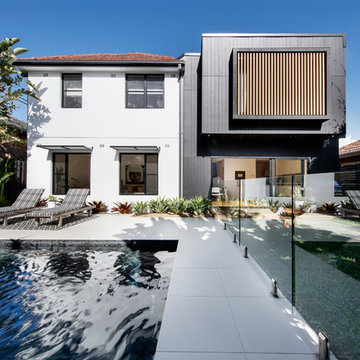
Photographer: Thomas Dalhoff
Architect: Mark Wilson @ My Architect
Inspiration för stora moderna flerfärgade hus, med två våningar, blandad fasad och tak med takplattor
Inspiration för stora moderna flerfärgade hus, med två våningar, blandad fasad och tak med takplattor
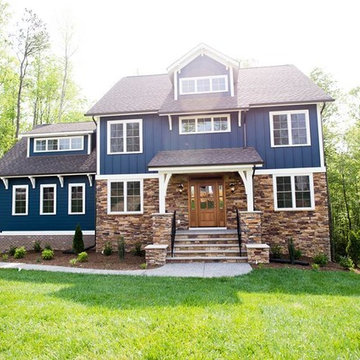
Inredning av ett amerikanskt mellanstort blått hus, med två våningar, blandad fasad, sadeltak och tak med takplattor
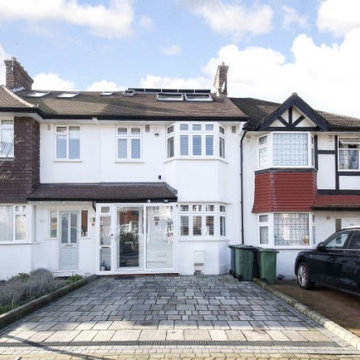
Loft Conversions Company Project Borehamwood, Hertfordshire. Design and build of loft conversion on a terraced house, with large double room and en-suite.
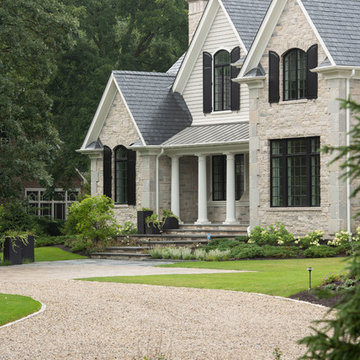
Front Elevation Detail
Idéer för ett mycket stort klassiskt vitt hus, med tre eller fler plan, blandad fasad, sadeltak och tak med takplattor
Idéer för ett mycket stort klassiskt vitt hus, med tre eller fler plan, blandad fasad, sadeltak och tak med takplattor
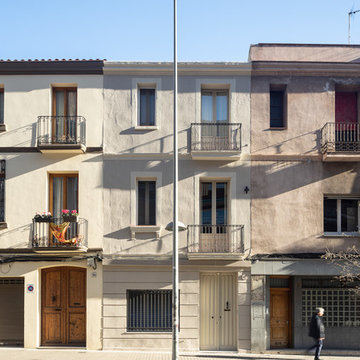
Arquitectura: Llar_arquitectura
Fotografía: Joan Azorín | Architecture Photography
Foto på ett stort medelhavsstil beige radhus, med tre eller fler plan, blandad fasad, tak med takplattor och platt tak
Foto på ett stort medelhavsstil beige radhus, med tre eller fler plan, blandad fasad, tak med takplattor och platt tak
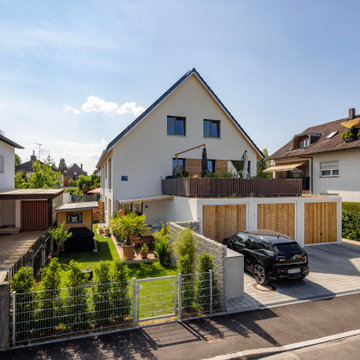
Foto på ett funkis vitt hus, med tre eller fler plan, blandad fasad, sadeltak och tak med takplattor
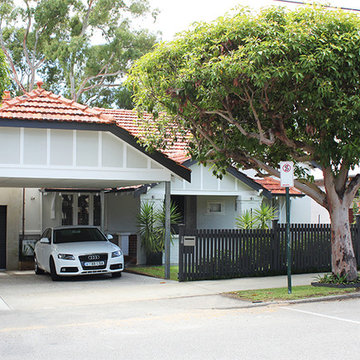
Exempel på ett stort klassiskt vitt hus, med två våningar, blandad fasad, halvvalmat sadeltak och tak med takplattor
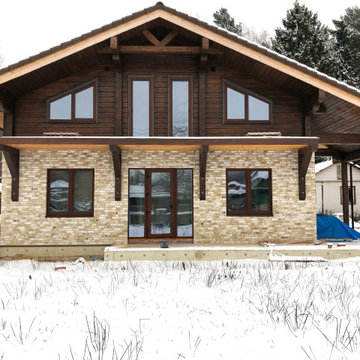
Foto på ett mellanstort vintage flerfärgat hus, med två våningar, blandad fasad, sadeltak och tak med takplattor
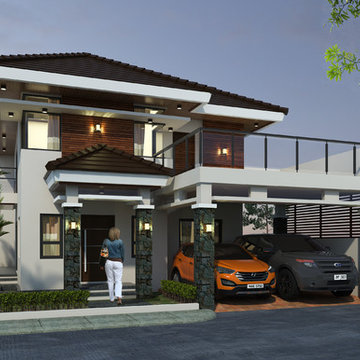
Inspiration för mellanstora asiatiska vita hus, med två våningar, blandad fasad, sadeltak och tak med takplattor
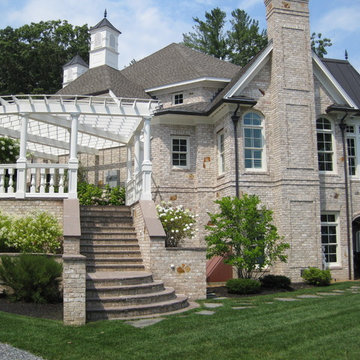
Amerikansk inredning av ett mycket stort beige hus, med två våningar, blandad fasad, sadeltak och tak med takplattor
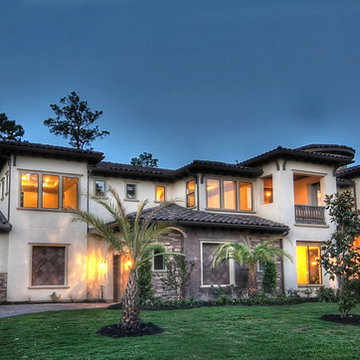
Houston Photo Pro
Inspiration för ett stort medelhavsstil beige hus, med två våningar, blandad fasad, valmat tak och tak med takplattor
Inspiration för ett stort medelhavsstil beige hus, med två våningar, blandad fasad, valmat tak och tak med takplattor
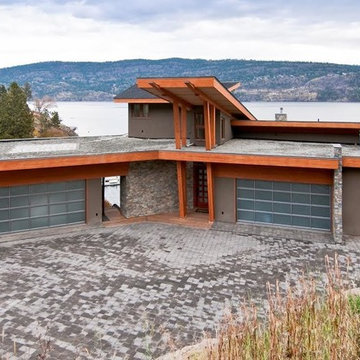
Idéer för stora funkis grå hus, med tre eller fler plan, blandad fasad, platt tak och tak med takplattor
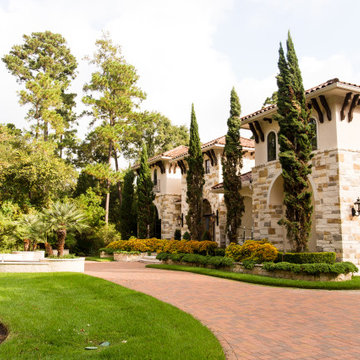
A beautiful brick paver driveway winds around manicured grass, raised stone beds full of shrubbery and flowering plants, Italian Cypress, and palms. Gorgeous water features complete the space nicely.
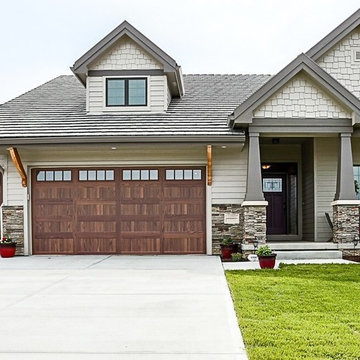
Photo Credits: Shannon Sorensen, SMS Marketing and Sales, Council Bluffs, IA
Inredning av ett amerikanskt grått hus, med allt i ett plan, blandad fasad, sadeltak och tak med takplattor
Inredning av ett amerikanskt grått hus, med allt i ett plan, blandad fasad, sadeltak och tak med takplattor
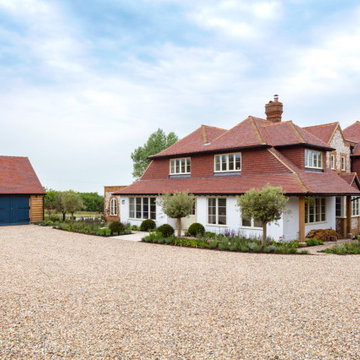
Exempel på ett stort lantligt vitt hus, med två våningar, blandad fasad, sadeltak och tak med takplattor

Inspiration för stora moderna flerfärgade hus, med blandad fasad, platt tak och tak med takplattor
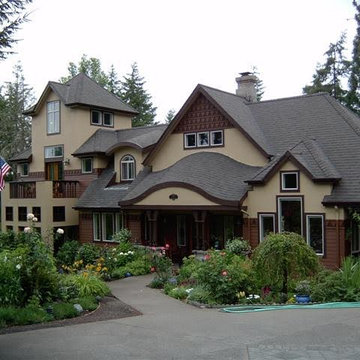
Photo by Bruce Cambell
Inredning av ett amerikanskt stort beige hus, med tre eller fler plan, blandad fasad, valmat tak och tak med takplattor
Inredning av ett amerikanskt stort beige hus, med tre eller fler plan, blandad fasad, valmat tak och tak med takplattor
2 589 foton på hus, med blandad fasad och tak med takplattor
10