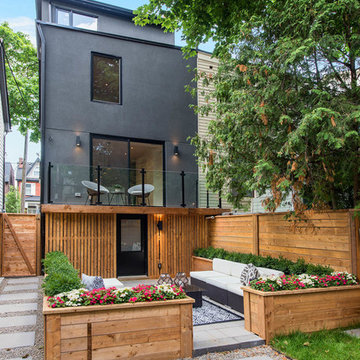11 664 foton på hus, med tre eller fler plan och blandad fasad
Sortera efter:
Budget
Sortera efter:Populärt i dag
1 - 20 av 11 664 foton
Artikel 1 av 3

Bild på ett stort vintage blått hus, med tre eller fler plan, blandad fasad, valmat tak och tak i shingel

Lantlig inredning av ett mycket stort vitt hus, med tre eller fler plan, blandad fasad, sadeltak och tak i metall

Inredning av ett modernt stort flerfärgat hus, med tre eller fler plan, blandad fasad, platt tak och tak i mixade material

A new Tudor bay added to the front of an existing red brick home using new stone to integrate the base with the existing stone base. Fir windows and cedar trim are stained complementary colors. The darker window color draws out the dark "clinker" bricks. The roof is Certainteed Grand Manor asphalt shingles designed to appear as slate. The gutters and downspouts are copper.
The paint of the stucco is Benjamin Moore Exterior low luster in color: “Briarwood”.
Hoachlander Davis Photography

Idéer för att renovera ett stort funkis vitt hus, med tre eller fler plan, blandad fasad, platt tak och tak i metall

Foto på ett stort rustikt brunt hus, med tre eller fler plan, blandad fasad, sadeltak och tak i shingel
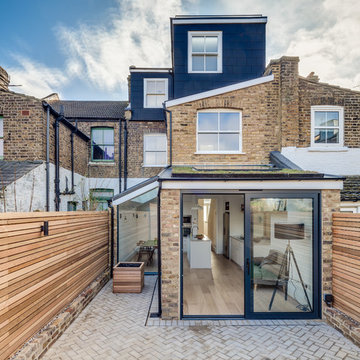
Simon Maxwell
Idéer för ett modernt hus, med tre eller fler plan och blandad fasad
Idéer för ett modernt hus, med tre eller fler plan och blandad fasad

Hidden within a clearing in a Grade II listed arboretum in Hampshire, this highly efficient new-build family home was designed to fully embrace its wooded location.
Surrounded by woods, the site provided both the potential for a unique perspective and also a challenge, due to the trees limiting the amount of natural daylight. To overcome this, we placed the guest bedrooms and ancillary spaces on the ground floor and elevated the primary living areas to the lighter first and second floors.
The entrance to the house is via a courtyard to the north of the property. Stepping inside, into an airy entrance hall, an open oak staircase rises up through the house.
Immediately beyond the full height glazing across the hallway, a newly planted acer stands where the two wings of the house part, drawing the gaze through to the gardens beyond. Throughout the home, a calming muted colour palette, crafted oak joinery and the gentle play of dappled light through the trees, creates a tranquil and inviting atmosphere.
Upstairs, the landing connects to a formal living room on one side and a spacious kitchen, dining and living area on the other. Expansive glazing opens on to wide outdoor terraces that span the width of the building, flooding the space with daylight and offering a multi-sensory experience of the woodland canopy. Porcelain tiles both inside and outside create a seamless continuity between the two.
At the top of the house, a timber pavilion subtly encloses the principal suite and study spaces. The mood here is quieter, with rooflights bathing the space in light and large picture windows provide breathtaking views over the treetops.
The living area on the first floor and the master suite on the upper floor function as a single entity, to ensure the house feels inviting, even when the guest bedrooms are unoccupied.
Outside, and opposite the main entrance, the house is complemented by a single storey garage and yoga studio, creating a formal entrance courtyard to the property. Timber decking and raised beds sit to the north of the studio and garage.
The buildings are predominantly constructed from timber, with offsite fabrication and precise on-site assembly. Highly insulated, the choice of materials prioritises the reduction of VOCs, with wood shaving insulation and an Air Source Heat Pump (ASHP) to minimise both operational and embodied carbon emissions.

Inredning av ett modernt stort grått hus, med tre eller fler plan, blandad fasad, sadeltak och tak i shingel
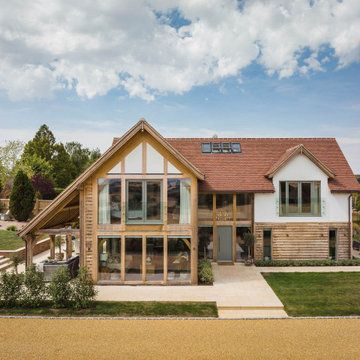
Lantlig inredning av ett vitt hus, med tre eller fler plan, blandad fasad och tak med takplattor

Exterior of all new home built on original foundation.
Builder: Blue Sound Construction, Inc.
Design: MAKE Design
Photo: Miranda Estes Photography
Bild på ett stort lantligt vitt hus, med tre eller fler plan, blandad fasad, sadeltak och tak i metall
Bild på ett stort lantligt vitt hus, med tre eller fler plan, blandad fasad, sadeltak och tak i metall

Bild på ett mellanstort funkis vitt hus, med tre eller fler plan, blandad fasad, sadeltak och tak med takplattor
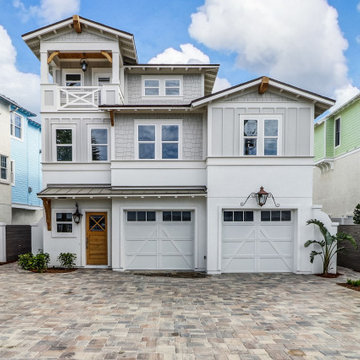
Idéer för ett maritimt grått hus, med tre eller fler plan, blandad fasad och sadeltak
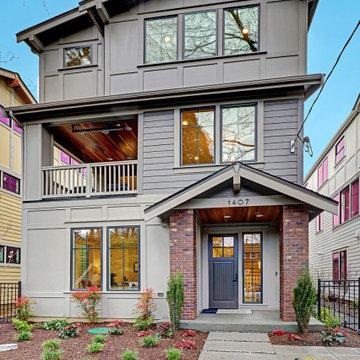
Inspiration för moderna grå hus, med tre eller fler plan, blandad fasad, sadeltak och tak i shingel
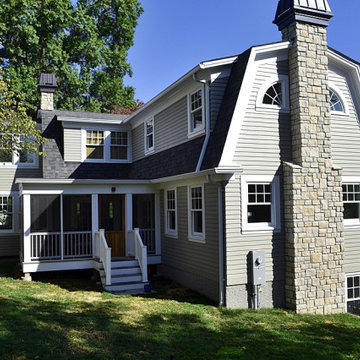
We added a 3 story addition to this 1920's Dutch colonial style home. The addition consisted of an unfinished basement/future playroom, a main floor kitchen and family room and a master suite above. We also added a screened porch with double french doors that became the transition between the existing living room, the new kitchen addition and the backyard. We matched the interior and exterior details of the original home to create a seamless addition.
Photos- Chris Marshall & Sole Van Emden

Idéer för funkis flerfärgade hus, med tre eller fler plan, blandad fasad och platt tak

Our Modern Farmhouse features a 3 car garage, tall peaks and a mixture of exterior materials.
Inspiration för stora klassiska flerfärgade hus, med tre eller fler plan, blandad fasad, sadeltak och tak i shingel
Inspiration för stora klassiska flerfärgade hus, med tre eller fler plan, blandad fasad, sadeltak och tak i shingel

Landmark Photography
Inredning av ett klassiskt mycket stort grått hus, med tre eller fler plan, blandad fasad, sadeltak och tak i mixade material
Inredning av ett klassiskt mycket stort grått hus, med tre eller fler plan, blandad fasad, sadeltak och tak i mixade material

www.aaronhphotographer.com
Inspiration för ett rustikt grönt hus, med tre eller fler plan, blandad fasad, sadeltak och tak i shingel
Inspiration för ett rustikt grönt hus, med tre eller fler plan, blandad fasad, sadeltak och tak i shingel
11 664 foton på hus, med tre eller fler plan och blandad fasad
1
