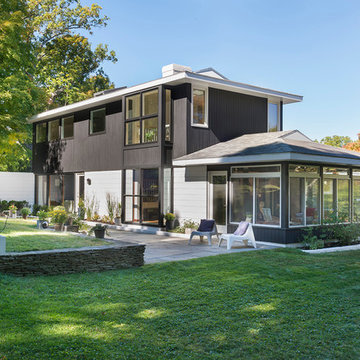9 403 foton på hus, med blandad fasad och valmat tak
Sortera efter:
Budget
Sortera efter:Populärt i dag
21 - 40 av 9 403 foton
Artikel 1 av 3
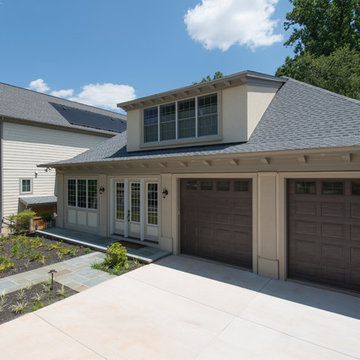
The owners of a Bethesda home purchased the property next door with the intent to combine the two lots and build an addition to their existing house. They wanted a swimming pool with an outdoor living area, a two-car garage, family room, kitchenette, and guest suite.
The client wanted a place to park two sports cars. The new garage is 625 sq.ft. We installed a heavy-duty elastomeric-coated floor that has a high polish.
Our team reviewed the site and what it would look like once the neighboring house was demolished. One of the crucial goals of the designers was to locate the pool behind the addition and keep the massing of the addition down to retain sunlight to the pool in the summer without the new structure or existing house shading the pool.
Framing. We ordered pre-built trusses for the roof of the addition. Pre-built trusses are more common in new house construction, but it was the most efficient way to frame the structure. The trusses were delivered to the jobsite and we hired a crane and operator to lift them onto the structure where our crew fit them in place. Though there is currently no connection between the second floor of the main house and the second floor of the addition, the trusses were designed to allow for a future connection, should the clients want. For the two openings that connect the main floor of the house to the main floor of the addition, we waited until we had almost completed the framing before we cut through the back wall of the house.
Exterior Finishes. For the siding, we used real stucco to match the stucco on the existing home. We added Hardipanel with a stucco pattern as an accent. We also matched the existing home’s roofing for the addition.
Upper level. The second floor of the addition is 632 sq.f.t and has a sitting area/exercise space, a full bath, bedroom and a storage closet. The trusses were designed so the clients can eventually connect the addition through the second floor of the main house. The railings on the stairs to this level match the railing in the main house.
Michael K. Wilkinson
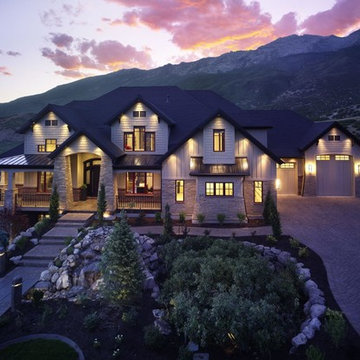
Idéer för mycket stora amerikanska beige hus, med tre eller fler plan, blandad fasad, valmat tak och tak i shingel
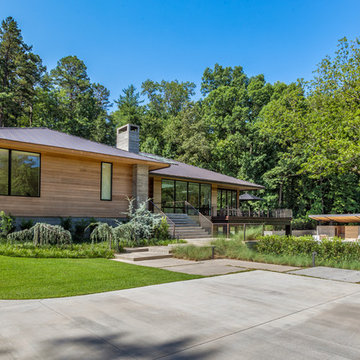
Photography by Rebecca Lehde
Idéer för att renovera ett stort funkis flerfärgat hus, med blandad fasad, valmat tak och allt i ett plan
Idéer för att renovera ett stort funkis flerfärgat hus, med blandad fasad, valmat tak och allt i ett plan
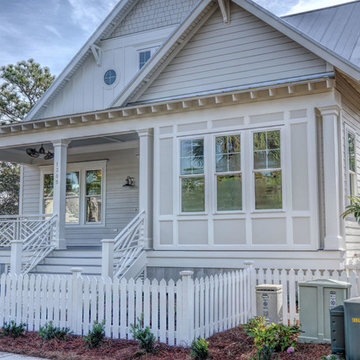
Idéer för att renovera ett stort vintage grått hus, med två våningar, blandad fasad och valmat tak

Idéer för att renovera ett stort funkis flerfärgat hus, med två våningar, blandad fasad, valmat tak och tak i shingel
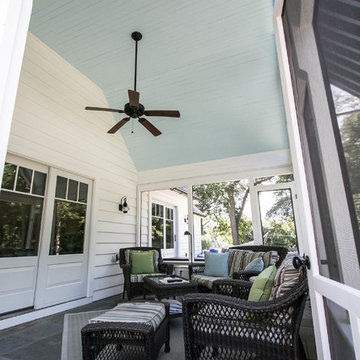
MK Creative
Idéer för ett stort amerikanskt vitt hus, med två våningar, blandad fasad och valmat tak
Idéer för ett stort amerikanskt vitt hus, med två våningar, blandad fasad och valmat tak
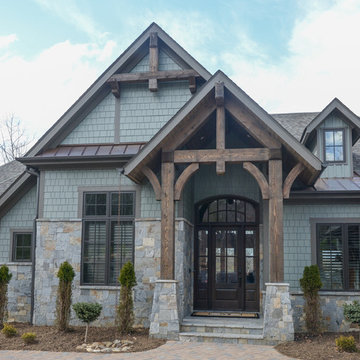
Exterior
www.press1photos.com
Inspiration för mellanstora rustika gröna hus, med två våningar, blandad fasad och valmat tak
Inspiration för mellanstora rustika gröna hus, med två våningar, blandad fasad och valmat tak

Mountain craftsman style one and a half storey home, Energy-star certified, located in Brighton, Ontario.
Photo by © Daniel Vaughan (vaughangroup.ca)
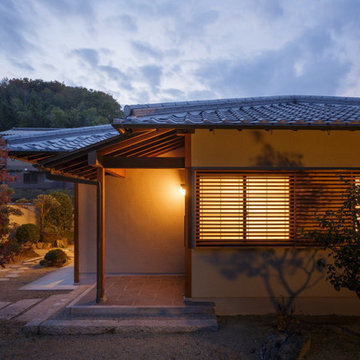
夕景外観。
写真:後藤健治
Exempel på ett beige hus, med allt i ett plan, blandad fasad och valmat tak
Exempel på ett beige hus, med allt i ett plan, blandad fasad och valmat tak
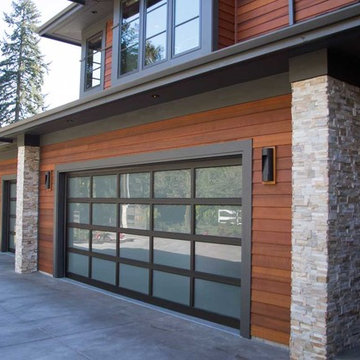
Inredning av ett modernt stort brunt hus, med två våningar, blandad fasad och valmat tak
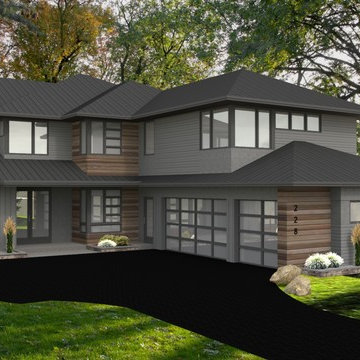
Modern styled home with prairie influences on Medicine Lake in the Twin Cities
Modern inredning av ett grått hus, med två våningar, blandad fasad, valmat tak och tak i metall
Modern inredning av ett grått hus, med två våningar, blandad fasad, valmat tak och tak i metall
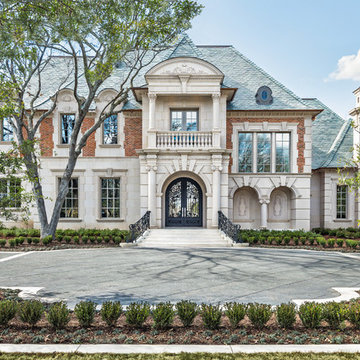
Three-story French Renaissance inspired architecture in Dallas' Preston Hollow.
by Hernandez Imaging
Exempel på ett mycket stort vitt hus, med tre eller fler plan, valmat tak, blandad fasad och tak i shingel
Exempel på ett mycket stort vitt hus, med tre eller fler plan, valmat tak, blandad fasad och tak i shingel
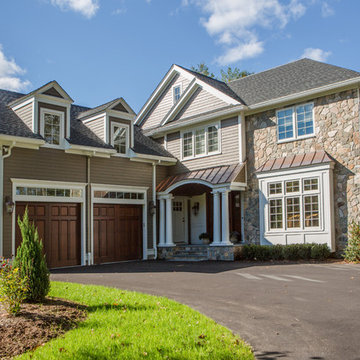
Boston Blend Mosaic thin stone veneer can set the theme for your entire home. This New England home uses copper accents against olive siding and white trim. All of these features compliment the natural mix of colors in the Boston Blend.
Carry the New England theme throughout the property by covering the cement foundation with the same stone veneer.
Bring those natural elements inside to your kitchen or fireplace for a touch of elegance. Here, the stone was used to add architectural interest and old world charm to a modern kitchen. The fireplace and chimney were also faced with the Boston Blend Mosaic thin stone veneer.
To fish the project, outdoor entertainment areas including fire pit, seating, and outdoor fireplace create the perfect setting for summer fun.
Visit www.stoneyard.com/955 for more photos and video.
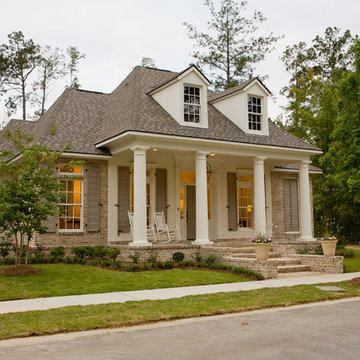
Tuscan Columns & Brick Porch
Inspiration för stora klassiska beige hus, med två våningar, blandad fasad och valmat tak
Inspiration för stora klassiska beige hus, med två våningar, blandad fasad och valmat tak
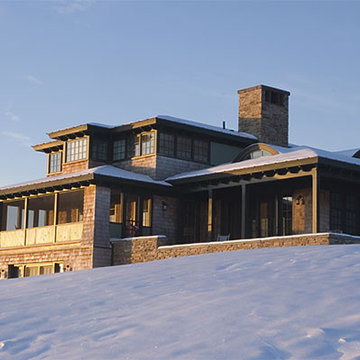
Klassisk inredning av ett stort flerfärgat hus, med två våningar, blandad fasad, valmat tak och tak i mixade material
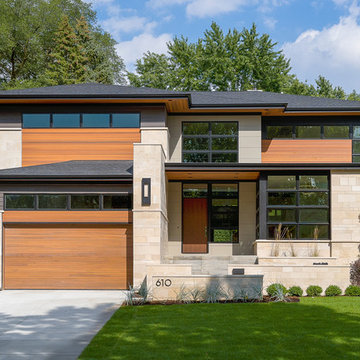
Idéer för ett modernt beige hus, med två våningar, blandad fasad, valmat tak och tak i shingel
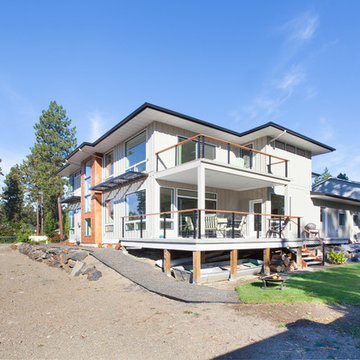
Bild på ett mellanstort funkis grått hus, med två våningar, blandad fasad och valmat tak
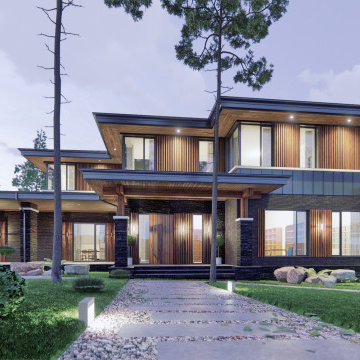
Проект особняка 400м2 в стиле прерий(Ф.Л.Райт)
Расположен среди вековых елей в лесном массиве подмосковья.
Характерная "парящая" кровля и угловые окна делают эту архитектуру максимально воздушной.
Внутри "openspace" гостиная-кухня,6 спален, кабинет
Четкое разделение центральным блоком с обслуживающими помещениями на зоны активного и пассивного времяпровождения
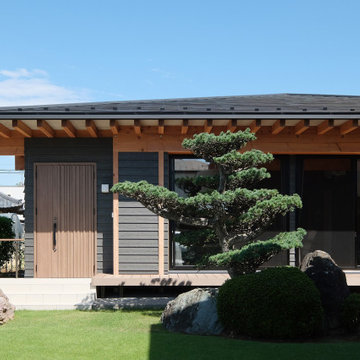
Idéer för ett mellanstort klassiskt svart hus, med allt i ett plan, blandad fasad, valmat tak och tak i metall
9 403 foton på hus, med blandad fasad och valmat tak
2
