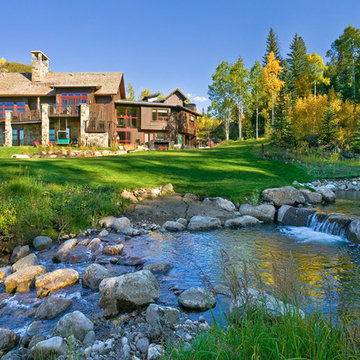7 708 foton på hus, med blandad fasad
Sortera efter:
Budget
Sortera efter:Populärt i dag
221 - 240 av 7 708 foton
Artikel 1 av 3
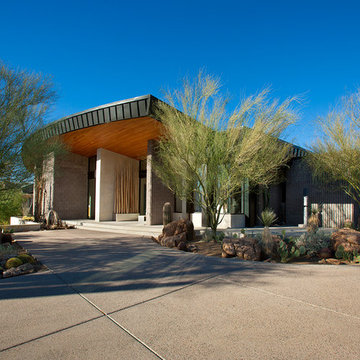
Believe it or not, this award-winning home began as a speculative project. Typically speculative projects involve a rather generic design that would appeal to many in a style that might be loved by the masses. But the project’s developer loved modern architecture and his personal residence was the first project designed by architect C.P. Drewett when Drewett Works launched in 2001. Together, the architect and developer envisioned a fictitious art collector who would one day purchase this stunning piece of desert modern architecture to showcase their magnificent collection.
The primary views from the site were southwest. Therefore, protecting the interior spaces from the southwest sun while making the primary views available was the greatest challenge. The views were very calculated and carefully managed. Every room needed to not only capture the vistas of the surrounding desert, but also provide viewing spaces for the potential collection to be housed within its walls.
The core of the material palette is utilitarian including exposed masonry and locally quarried cantera stone. An organic nature was added to the project through millwork selections including walnut and red gum veneers.
The eventual owners saw immediately that this could indeed become a home for them as well as their magnificent collection, of which pieces are loaned out to museums around the world. Their decision to purchase the home was based on the dimensions of one particular wall in the dining room which was EXACTLY large enough for one particular painting not yet displayed due to its size. The owners and this home were, as the saying goes, a perfect match!
Project Details | Desert Modern for the Magnificent Collection, Estancia, Scottsdale, AZ
Architecture: C.P. Drewett, Jr., AIA, NCARB | Drewett Works, Scottsdale, AZ
Builder: Shannon Construction | Phoenix, AZ
Interior Selections: Janet Bilotti, NCIDQ, ASID | Naples, FL
Custom Millwork: Linear Fine Woodworking | Scottsdale, AZ
Photography: Dino Tonn | Scottsdale, AZ
Awards: 2014 Gold Nugget Award of Merit
Feature Article: Luxe. Interiors and Design. Winter 2015, “Lofty Exposure”
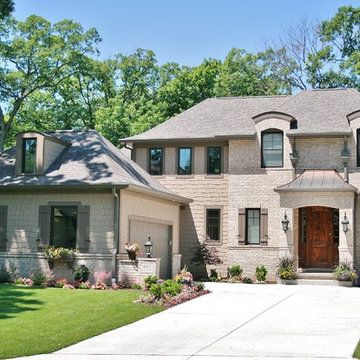
Beautiful French Country custom home featuring custom wood door, copper roofing, and Marvin windows.
Inredning av ett stort beige hus, med två våningar, blandad fasad, valmat tak och tak i shingel
Inredning av ett stort beige hus, med två våningar, blandad fasad, valmat tak och tak i shingel
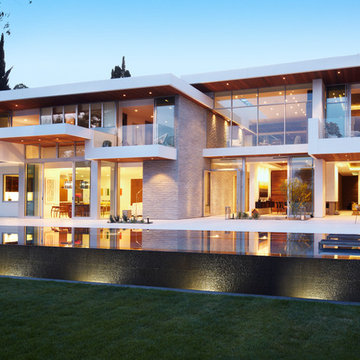
Modern inredning av ett mycket stort vitt hus, med två våningar, blandad fasad och platt tak
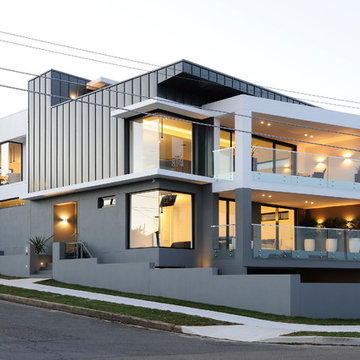
Modern inredning av ett stort grått hus, med två våningar, blandad fasad och platt tak
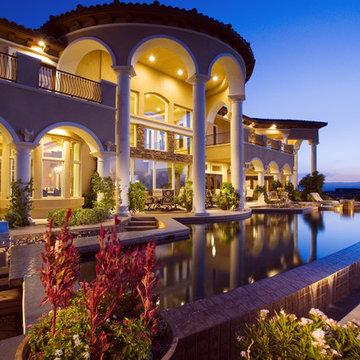
Inspiration för ett mycket stort medelhavsstil beige hus, med två våningar och blandad fasad
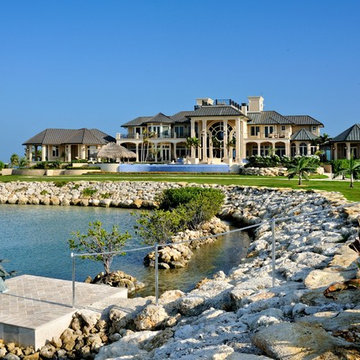
Another special characteristic is two naturally occurring saltwater ponds that are home to grouper, snapper and even a nurse shark.
Inredning av ett exotiskt mycket stort beige hus, med två våningar, blandad fasad, valmat tak och tak i mixade material
Inredning av ett exotiskt mycket stort beige hus, med två våningar, blandad fasad, valmat tak och tak i mixade material
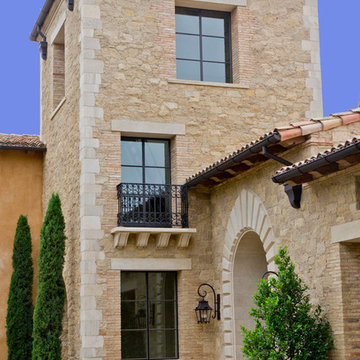
Custom steel doors and windows.
Medelhavsstil inredning av ett stort brunt hus, med blandad fasad, tre eller fler plan och sadeltak
Medelhavsstil inredning av ett stort brunt hus, med blandad fasad, tre eller fler plan och sadeltak
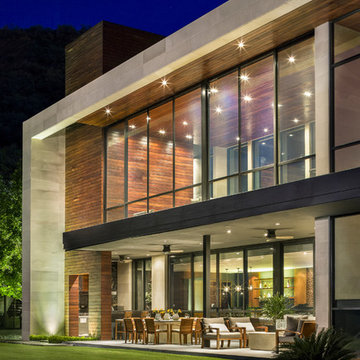
Sean Gallagher
Foto på ett funkis hus, med två våningar och blandad fasad
Foto på ett funkis hus, med två våningar och blandad fasad
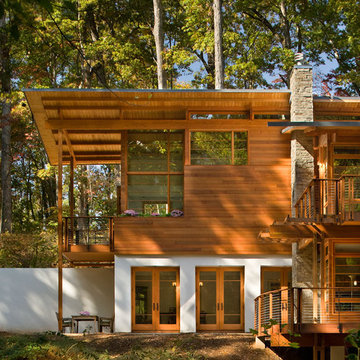
Photo Credit: Rion Rizzo/Creative Sources Photography
Inspiration för mycket stora moderna bruna hus, med tre eller fler plan och blandad fasad
Inspiration för mycket stora moderna bruna hus, med tre eller fler plan och blandad fasad
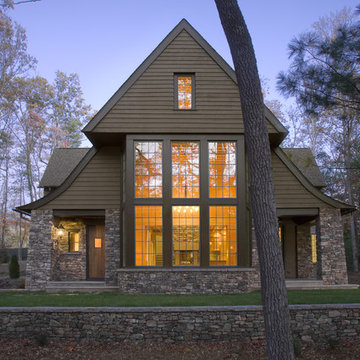
Inspiration för stora klassiska bruna hus, med två våningar, blandad fasad, sadeltak och tak i shingel

Studio McGee's New McGee Home featuring Tumbled Natural Stones, Painted brick, and Lap Siding.
Idéer för ett stort klassiskt flerfärgat hus, med två våningar, blandad fasad, sadeltak och tak i shingel
Idéer för ett stort klassiskt flerfärgat hus, med två våningar, blandad fasad, sadeltak och tak i shingel
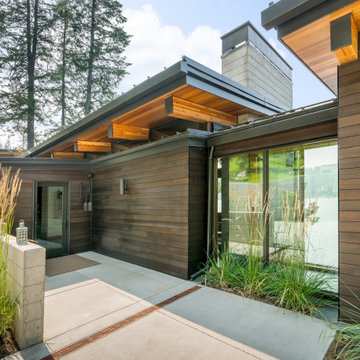
Idéer för att renovera ett stort funkis flerfärgat hus, med två våningar, blandad fasad, platt tak och levande tak
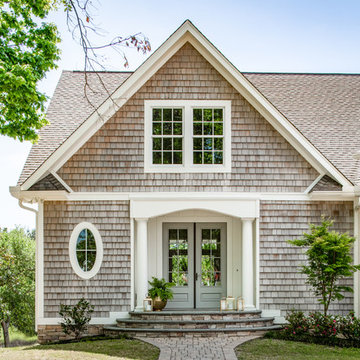
Maritim inredning av ett mycket stort beige hus, med två våningar, blandad fasad, sadeltak och tak i shingel

Luxury Home
Facade
Inspiration för mellanstora moderna vita hus, med tak i metall, två våningar, blandad fasad och platt tak
Inspiration för mellanstora moderna vita hus, med tak i metall, två våningar, blandad fasad och platt tak
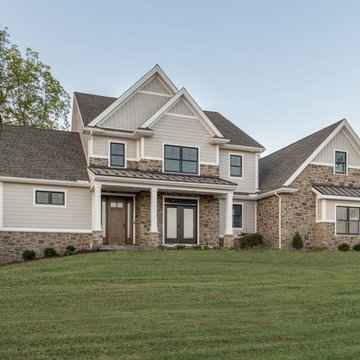
Alan Wycheck Photography
Foto på ett stort amerikanskt beige hus, med två våningar, blandad fasad, tak i shingel och sadeltak
Foto på ett stort amerikanskt beige hus, med två våningar, blandad fasad, tak i shingel och sadeltak
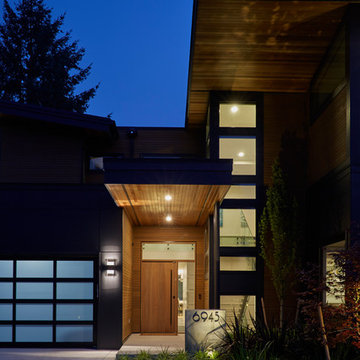
The entry is dripping in cedar, lighting up against the dusk sky.
Inredning av ett modernt mycket stort svart hus, med tre eller fler plan, blandad fasad och platt tak
Inredning av ett modernt mycket stort svart hus, med tre eller fler plan, blandad fasad och platt tak
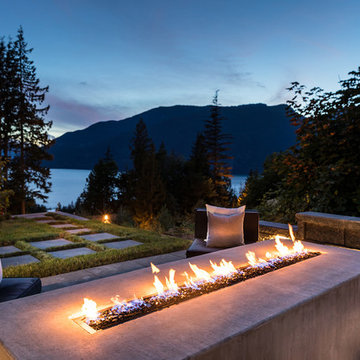
Photography by Luke Potter
Idéer för stora funkis hus, med tre eller fler plan, blandad fasad, platt tak och tak i mixade material
Idéer för stora funkis hus, med tre eller fler plan, blandad fasad, platt tak och tak i mixade material
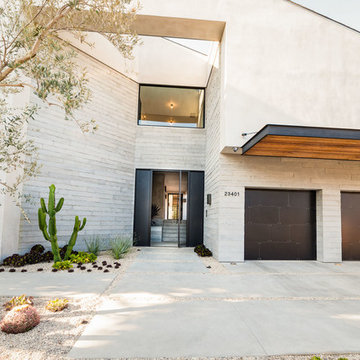
Inspiration för mycket stora moderna grå hus i flera nivåer, med blandad fasad
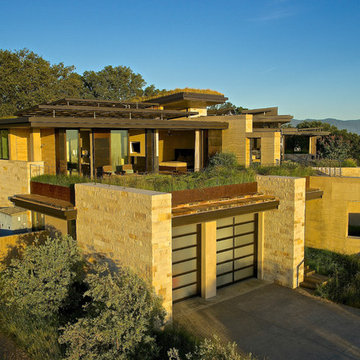
Strata Landscape Architecture
Frank Paul Perez, Red Lily Studios Photography
Inspiration för ett mycket stort funkis beige hus, med två våningar, blandad fasad och platt tak
Inspiration för ett mycket stort funkis beige hus, med två våningar, blandad fasad och platt tak
7 708 foton på hus, med blandad fasad
12
