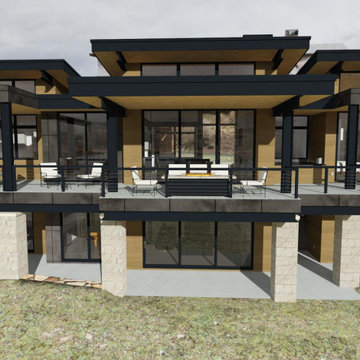2 559 foton på hus, med blandad fasad
Sortera efter:
Budget
Sortera efter:Populärt i dag
141 - 160 av 2 559 foton
Artikel 1 av 3
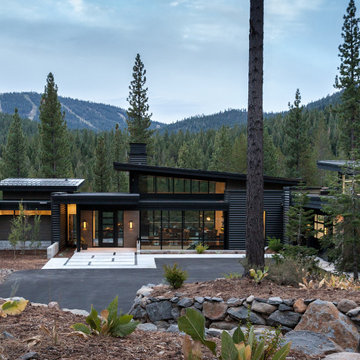
Mountain modern clear view home. Corregated steel, wood and board form concrete exterior materials. Modern white interior contrasted with dark walnut floors, hot rolled steel and natural stone surfaces. Smooth modern lacquered cabinets in kitchen with quartz countertops.
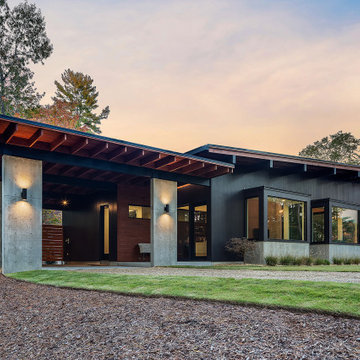
Vertical Artisan ship lap siding is complemented by and assortment or exposed architectural concrete accent
Note the car port with car charging station.
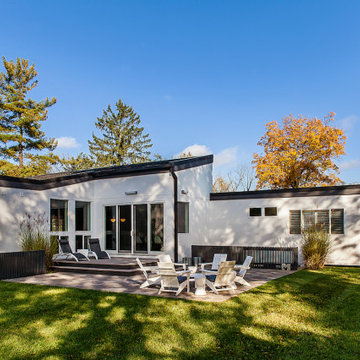
A two-level patio is added onto the rear exterior. Part of a whole-home renovation and addition by Meadowlark Design+Build in Ann Arbor, Michigan. Professional photography by Jeff Garland.
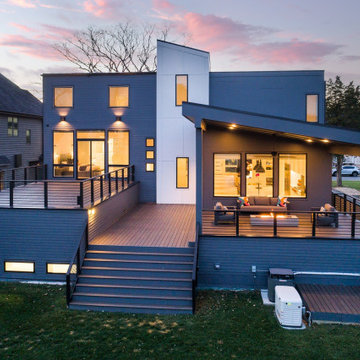
Enjoy beautiful nights in the comfort of your backyard with ample space for hosting gatherings or relaxing in either of the two elegant and modern outdoor living space.
Photos: Reel Tour Media
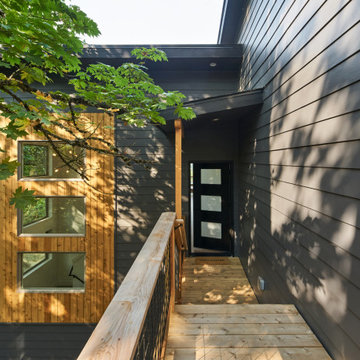
Idéer för ett stort modernt grått hus, med två våningar, blandad fasad och tak i shingel
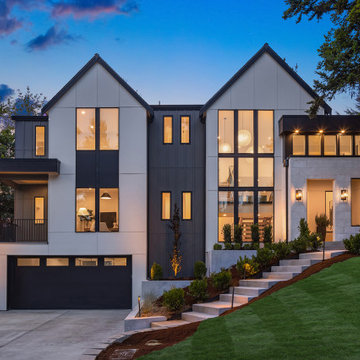
Beautiful contrast between dark and light
Bild på ett stort funkis vitt hus, med tre eller fler plan, blandad fasad, sadeltak och tak i shingel
Bild på ett stort funkis vitt hus, med tre eller fler plan, blandad fasad, sadeltak och tak i shingel
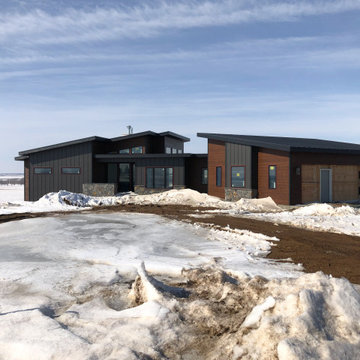
Exempel på ett stort modernt flerfärgat hus, med två våningar, blandad fasad, pulpettak och tak i metall

The kitchen counter extends to the outside for a 3-person bar seating area.
Exempel på ett stort modernt vitt hus, med tre eller fler plan, blandad fasad och tak i metall
Exempel på ett stort modernt vitt hus, med tre eller fler plan, blandad fasad och tak i metall
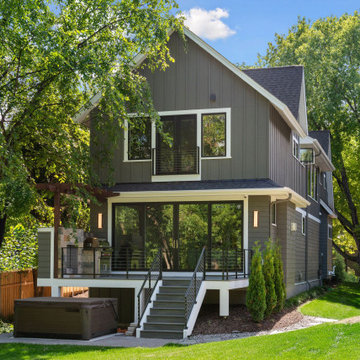
Built by Pillar Homes
Spacecrafting Photographty
Inredning av ett modernt mellanstort grått hus, med två våningar, blandad fasad och tak i shingel
Inredning av ett modernt mellanstort grått hus, med två våningar, blandad fasad och tak i shingel
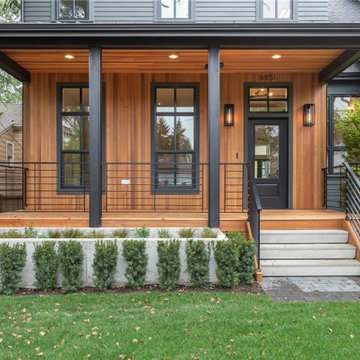
For the siding scope of work at this project we proposed the following labor and materials:
Tyvek House Wrap WRB
James Hardie Cement fiber siding and soffit
Metal flashing at head of windows/doors
Metal Z,H,X trim
Flashing tape
Caulking/spackle/sealant
Galvanized fasteners
Primed white wood trim
All labor, tools, and equipment to complete this scope of work.
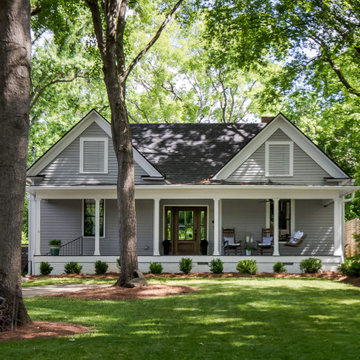
1910 Historic Farmhouse renovation
Idéer för mellanstora lantliga grå hus, med allt i ett plan, blandad fasad och tak i shingel
Idéer för mellanstora lantliga grå hus, med allt i ett plan, blandad fasad och tak i shingel
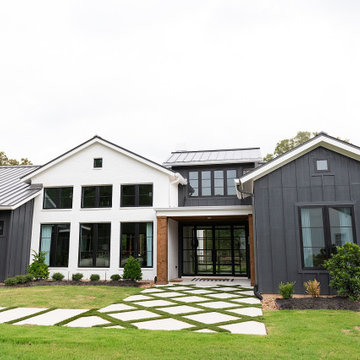
Lantlig inredning av ett stort hus, med allt i ett plan, blandad fasad, valmat tak och tak i metall
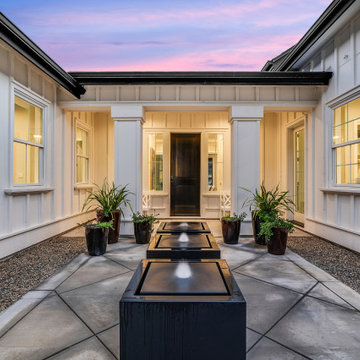
Inspiration för ett stort lantligt vitt hus, med allt i ett plan, blandad fasad och tak i shingel
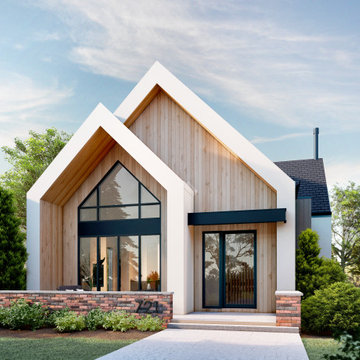
With bold, clean lines and beautiful natural wood vertical siding, this Scandinavian Modern home makes a statement in the vibrant and award-winning master planned Currie community. This home’s design uses symmetry and balance to create a unique and eye-catching modern home. Using a color palette of black, white, and blonde wood, the design remains simple and clean while creating a homey and welcoming feel. The sheltered back deck has a big cozy fireplace, making it a wonderful place to gather with friends and family. Floor-to-ceiling windows allow natural light to pour in from outside. This stunning Scandi Modern home is thoughtfully designed down to the last detail.

Inspired by the traditional Scandinavian architectural vernacular, we adopted various design elements and further expressed them with a robust materiality palette in a more contemporary manner.
– DGK Architects
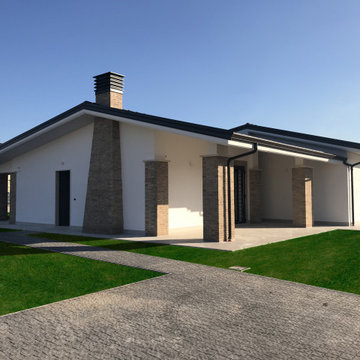
L’intervento edilizio prevede la realizzazione di otto villini con un unico livello fuori terra con copertura a falde inclinate.
Le unità abitative sono quadrilocali di circa 100 mq contenenti un living, una cucina con angolo cottura, due camere da letto con servizi e ripostigli.
Nella progettazione sono stati seguiti i principi del risparmio energetico e dell’ecosostenibilità oltre che ad uno studio dei materiali e delle sistemazioni esterne.
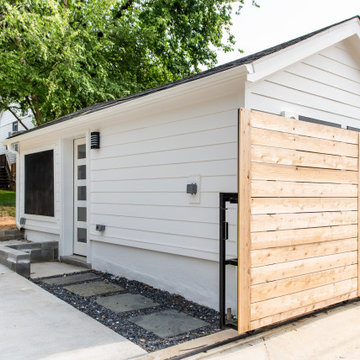
Conversion of a 1 car garage into an studio Additional Dwelling Unit
Exempel på ett litet modernt vitt hus, med allt i ett plan, blandad fasad, pulpettak och tak i shingel
Exempel på ett litet modernt vitt hus, med allt i ett plan, blandad fasad, pulpettak och tak i shingel
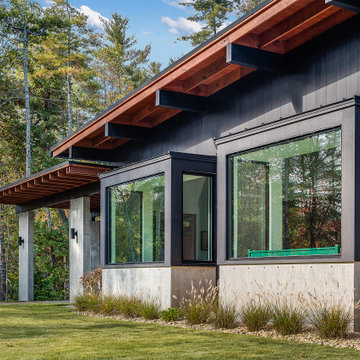
Vertical Artisan ship lap siding is complemented by and assortment or exposed architectural concrete accent
Idéer för små funkis svarta hus, med allt i ett plan, blandad fasad, pulpettak och tak i metall
Idéer för små funkis svarta hus, med allt i ett plan, blandad fasad, pulpettak och tak i metall
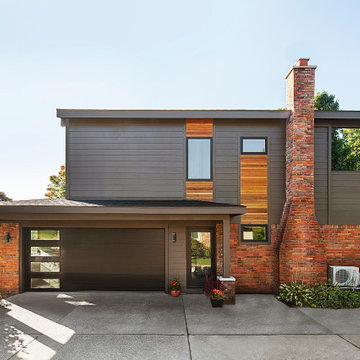
Photography by Jeff Garland
Idéer för stora retro grå hus, med två våningar, blandad fasad, sadeltak och tak i shingel
Idéer för stora retro grå hus, med två våningar, blandad fasad, sadeltak och tak i shingel
2 559 foton på hus, med blandad fasad
8
