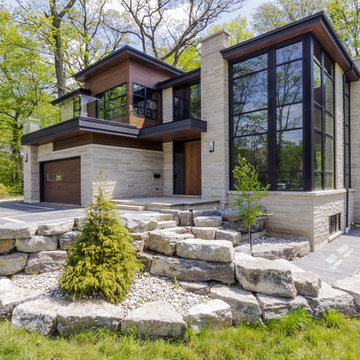73 971 foton på hus, med blandad fasad
Sortera efter:
Budget
Sortera efter:Populärt i dag
161 - 180 av 73 971 foton
Artikel 1 av 3

Description: Interior Design by Neal Stewart Designs ( http://nealstewartdesigns.com/). Architecture by Stocker Hoesterey Montenegro Architects ( http://www.shmarchitects.com/david-stocker-1/). Built by Coats Homes (www.coatshomes.com). Photography by Costa Christ Media ( https://www.costachrist.com/).
Others who worked on this project: Stocker Hoesterey Montenegro
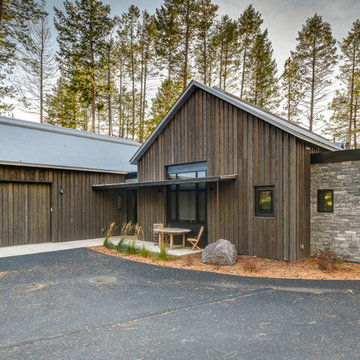
Exempel på ett stort rustikt brunt hus, med allt i ett plan, blandad fasad, sadeltak och tak i metall
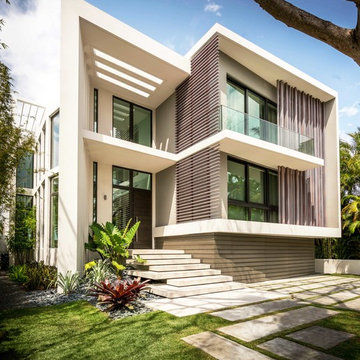
Bild på ett stort funkis vitt hus, med två våningar, blandad fasad och platt tak
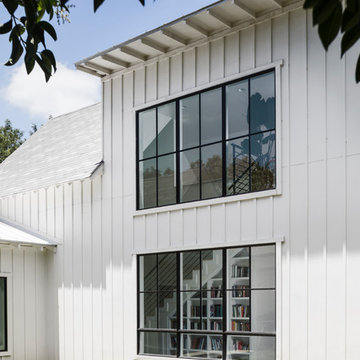
Idéer för ett mellanstort lantligt vitt hus, med två våningar, blandad fasad, sadeltak och tak i shingel
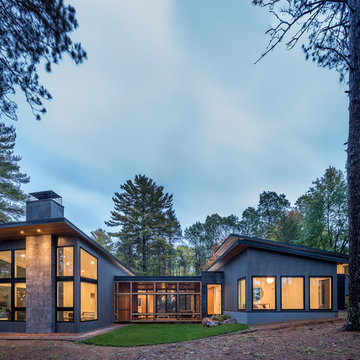
Modern inredning av ett mellanstort grått hus, med blandad fasad, pulpettak och tak i metall
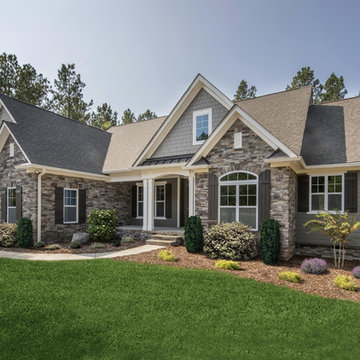
Graceful arches contrast with high gables for a stunning exterior on this Craftsman house plan. Windows with decorative transoms and several French doors flood the open floor plan with natural light. Tray ceilings in the dining room and master bedroom as well as cathedral ceilings in the bedroom/study, great room, kitchen and breakfast area create architectural interest, along with visual space in this house plan. Built-ins in the great room and additional room in the garage add convenient storage. While a screened porch allows for comfortable outdoor entertaining, a bonus room lies near two additional bedrooms and offers flexibility in this house plan. Positioned for privacy, the master suite features access to the screened porch, dual walk-in closets and a well-appointed bath, including a private privy, garden tub, double vanity and spacious shower.
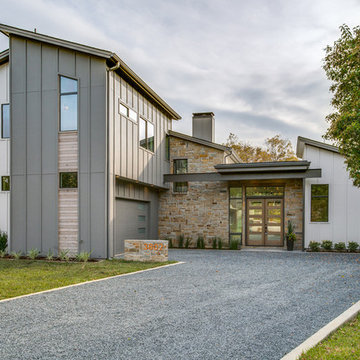
Shoot2Sell Real Estate Photography
Inspiration för klassiska grå hus, med två våningar, blandad fasad, pulpettak och tak i shingel
Inspiration för klassiska grå hus, med två våningar, blandad fasad, pulpettak och tak i shingel
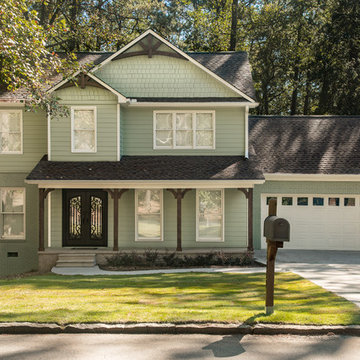
Inspiration för klassiska gröna hus, med två våningar, blandad fasad, sadeltak och tak i shingel
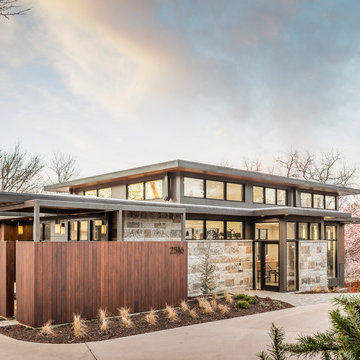
Bob Greenspan
Inspiration för stora moderna hus, med blandad fasad, platt tak och allt i ett plan
Inspiration för stora moderna hus, med blandad fasad, platt tak och allt i ett plan
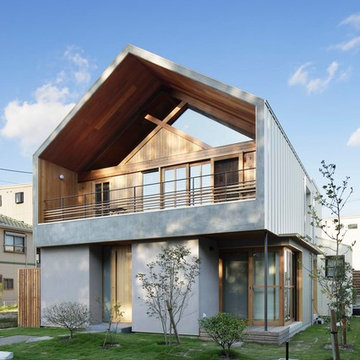
Photo By Kawano Masato(Nacasa&Partners Inc)
Bild på ett funkis grått hus, med två våningar, blandad fasad och sadeltak
Bild på ett funkis grått hus, med två våningar, blandad fasad och sadeltak
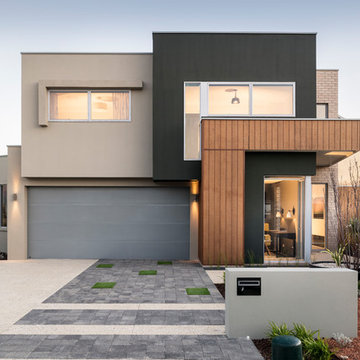
Modern inredning av ett flerfärgat hus, med två våningar, blandad fasad och platt tak

This 60's Style Ranch home was recently remodeled to withhold the Barley Pfeiffer standard. This home features large 8' vaulted ceilings, accented with stunning premium white oak wood. The large steel-frame windows and front door allow for the infiltration of natural light; specifically designed to let light in without heating the house. The fireplace is original to the home, but has been resurfaced with hand troweled plaster. Special design features include the rising master bath mirror to allow for additional storage.
Photo By: Alan Barley

Idéer för att renovera ett stort funkis vitt hus, med tre eller fler plan, blandad fasad, platt tak och tak i metall
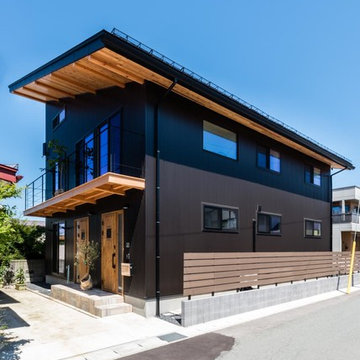
Black Galvalume + Natural Wood
Foto på ett stort orientaliskt svart hus, med två våningar, blandad fasad, pulpettak och tak i metall
Foto på ett stort orientaliskt svart hus, med två våningar, blandad fasad, pulpettak och tak i metall
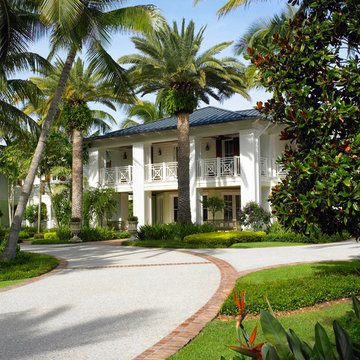
Exempel på ett stort exotiskt flerfärgat hus, med två våningar, blandad fasad och tak med takplattor
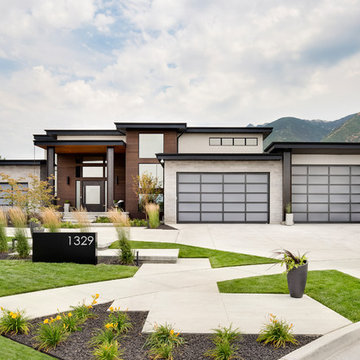
Front Exterior
Foto på ett funkis hus, med allt i ett plan, blandad fasad och platt tak
Foto på ett funkis hus, med allt i ett plan, blandad fasad och platt tak

Brady Architectural Photography
Exempel på ett stort modernt grått hus, med två våningar, blandad fasad och platt tak
Exempel på ett stort modernt grått hus, med två våningar, blandad fasad och platt tak
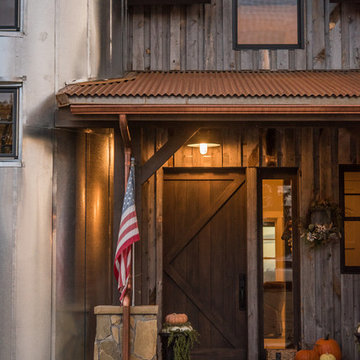
Bild på ett stort lantligt flerfärgat hus, med två våningar, blandad fasad, sadeltak och tak i shingel
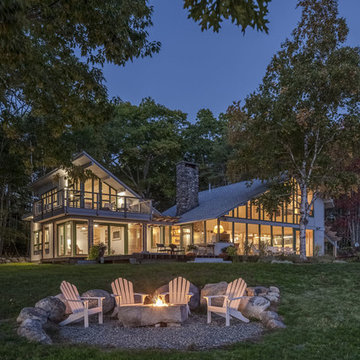
The complete renovation and addition to an original 1962 Maine modern shorefront camp paid special attention to the authenticity of the home blending seamlessly with the vision of original architect. The family has deep sentimental ties to the home. Therefore, every inch of the house was reconditioned, and Marvin® direct glaze, casement, and awning windows were used as a perfect match to the original field built glazing, maintaining the character and extending the use of the camp for four season use.
William Hanley and Heli Mesiniemi, of WMH Architects, were recognized as the winners of “Best in Show” Marvin Architects Challenge 2017 for their skillful execution of design. They created a form that was open, airy and inviting with a tour d force of glazing.
73 971 foton på hus, med blandad fasad
9
