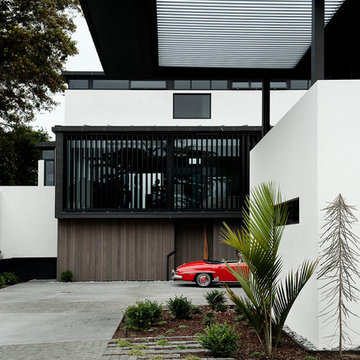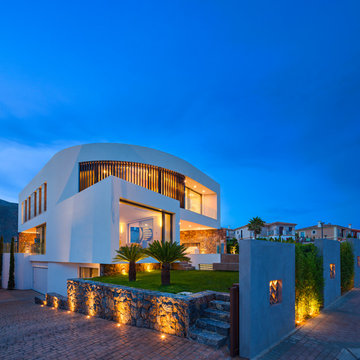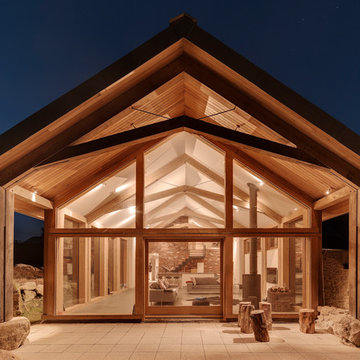131 foton på hus, med blandad fasad
Sortera efter:
Budget
Sortera efter:Populärt i dag
1 - 20 av 131 foton
Artikel 1 av 3

Klopf Architecture and Outer space Landscape Architects designed a new warm, modern, open, indoor-outdoor home in Los Altos, California. Inspired by mid-century modern homes but looking for something completely new and custom, the owners, a couple with two children, bought an older ranch style home with the intention of replacing it.
Created on a grid, the house is designed to be at rest with differentiated spaces for activities; living, playing, cooking, dining and a piano space. The low-sloping gable roof over the great room brings a grand feeling to the space. The clerestory windows at the high sloping roof make the grand space light and airy.
Upon entering the house, an open atrium entry in the middle of the house provides light and nature to the great room. The Heath tile wall at the back of the atrium blocks direct view of the rear yard from the entry door for privacy.
The bedrooms, bathrooms, play room and the sitting room are under flat wing-like roofs that balance on either side of the low sloping gable roof of the main space. Large sliding glass panels and pocketing glass doors foster openness to the front and back yards. In the front there is a fenced-in play space connected to the play room, creating an indoor-outdoor play space that could change in use over the years. The play room can also be closed off from the great room with a large pocketing door. In the rear, everything opens up to a deck overlooking a pool where the family can come together outdoors.
Wood siding travels from exterior to interior, accentuating the indoor-outdoor nature of the house. Where the exterior siding doesn’t come inside, a palette of white oak floors, white walls, walnut cabinetry, and dark window frames ties all the spaces together to create a uniform feeling and flow throughout the house. The custom cabinetry matches the minimal joinery of the rest of the house, a trim-less, minimal appearance. Wood siding was mitered in the corners, including where siding meets the interior drywall. Wall materials were held up off the floor with a minimal reveal. This tight detailing gives a sense of cleanliness to the house.
The garage door of the house is completely flush and of the same material as the garage wall, de-emphasizing the garage door and making the street presentation of the house kinder to the neighborhood.
The house is akin to a custom, modern-day Eichler home in many ways. Inspired by mid-century modern homes with today’s materials, approaches, standards, and technologies. The goals were to create an indoor-outdoor home that was energy-efficient, light and flexible for young children to grow. This 3,000 square foot, 3 bedroom, 2.5 bathroom new house is located in Los Altos in the heart of the Silicon Valley.
Klopf Architecture Project Team: John Klopf, AIA, and Chuang-Ming Liu
Landscape Architect: Outer space Landscape Architects
Structural Engineer: ZFA Structural Engineers
Staging: Da Lusso Design
Photography ©2018 Mariko Reed
Location: Los Altos, CA
Year completed: 2017
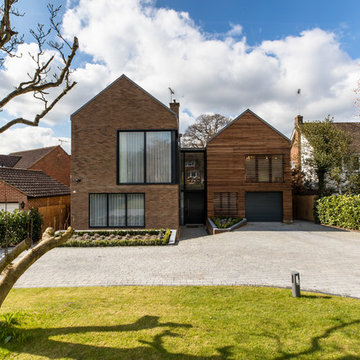
A new build for private clients in the heart of Surrey.
The twin gabled roofs are constructed from zinc while the exterior is clad in a mixture of modern slim-format brickwork and natural cedar battens. The oversized aluminium glazing provides superb lighting and allows maximum benefit of the glorious views over the Surrey countryside.
Internally the two sided fireplace in the foyer is a particular feature and enables the external and internal architecture to blend seamlessly. The interior space offers differing ceiling heights ranging from 2.2m to 3.8m and combines open plan entertaining spaces and homely snugs. From the lower 14m wide kitchen/dining area there are feature 3.6m high sliding doors leading to a 100ft south west facing garden. The master suite occupies one whole side of the house and frames far reaching views of the Surrey downs through the 4m tall gable window. Bedroom 2 & 3 are complimented by impressive en-suite bathrooms and the top floor consists of two more bedrooms with further views across the countryside. The house is equipped with air conditioning, state of the art audio visual features, designer kitchen and a Lutron lighting system.

Builder: John Kraemer & Sons | Photography: Landmark Photography
Exempel på ett litet modernt grått hus, med två våningar, blandad fasad och platt tak
Exempel på ett litet modernt grått hus, med två våningar, blandad fasad och platt tak
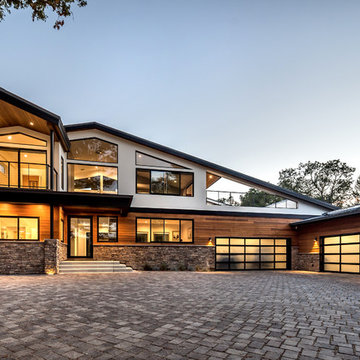
photo: Mark Pinkerton, VI360
Inspiration för ett funkis hus i flera nivåer, med blandad fasad
Inspiration för ett funkis hus i flera nivåer, med blandad fasad
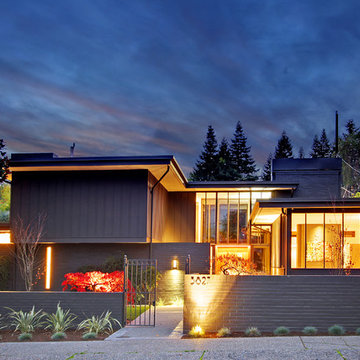
Idéer för att renovera ett mycket stort 60 tals grått hus, med två våningar, blandad fasad och platt tak

Idéer för ett mycket stort modernt vitt hus, med två våningar, blandad fasad och platt tak
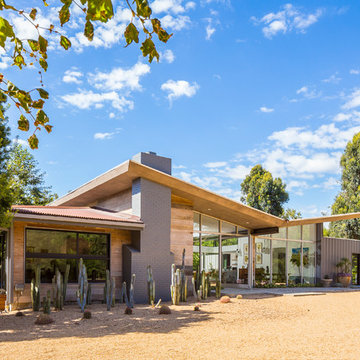
Photo: Brian Thomas Jones
Inspiration för 60 tals flerfärgade hus, med allt i ett plan och blandad fasad
Inspiration för 60 tals flerfärgade hus, med allt i ett plan och blandad fasad
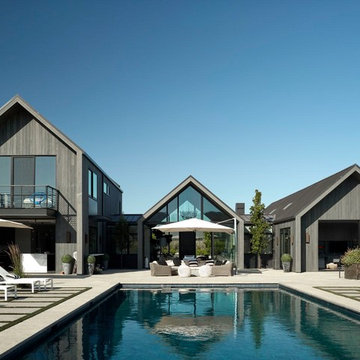
Idéer för stora funkis grå hus, med två våningar, blandad fasad, sadeltak och tak i metall
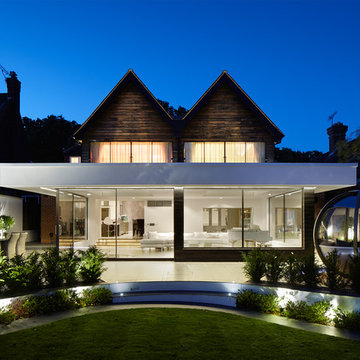
This complex rear extension, with a ground-floor ‘garden room’ and 2 new bedroom suites; inclusive of the enlarged master bedroom, is highly innovative while appearing simple and chic.
Rear elevation at night.
Copyright Clear Architects
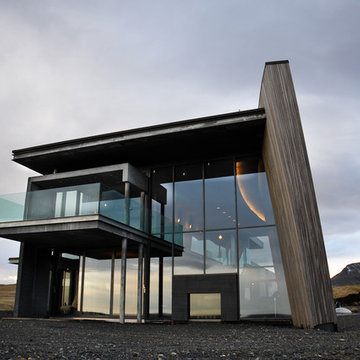
photo:Bragi thor Josefsson
Inspiration för ett mellanstort funkis hus, med två våningar och blandad fasad
Inspiration för ett mellanstort funkis hus, med två våningar och blandad fasad
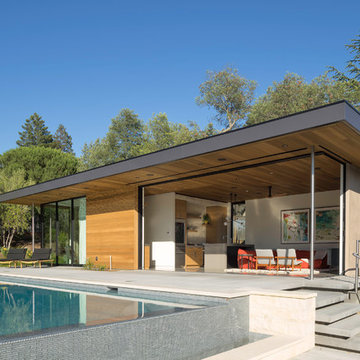
Photo by Michael Hospelt
Inredning av ett modernt beige hus, med allt i ett plan, blandad fasad och platt tak
Inredning av ett modernt beige hus, med allt i ett plan, blandad fasad och platt tak
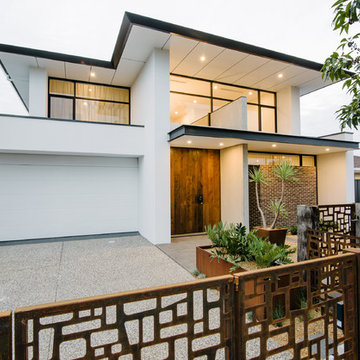
Belinda Monck Photographer
Bild på ett stort funkis vitt hus, med två våningar, blandad fasad och platt tak
Bild på ett stort funkis vitt hus, med två våningar, blandad fasad och platt tak
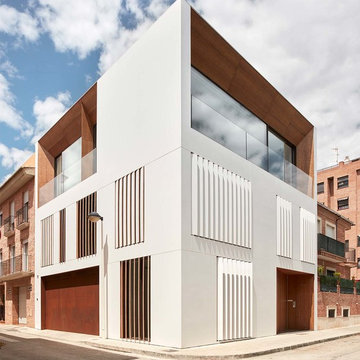
Mariela Apollonio
Foto på ett stort funkis vitt radhus, med tre eller fler plan, blandad fasad och platt tak
Foto på ett stort funkis vitt radhus, med tre eller fler plan, blandad fasad och platt tak
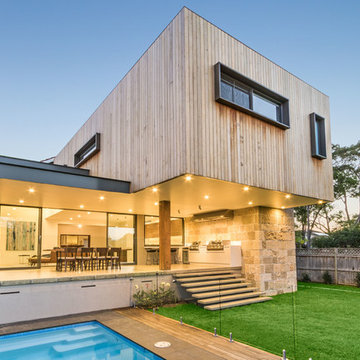
Inspiration för moderna hus, med två våningar och blandad fasad
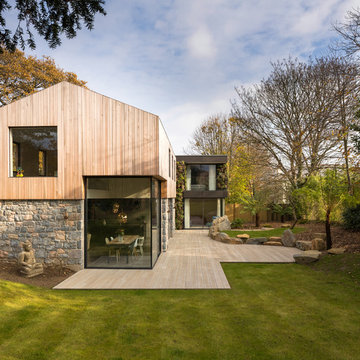
Peter Landers
Idéer för att renovera ett funkis hus, med två våningar, blandad fasad och sadeltak
Idéer för att renovera ett funkis hus, med två våningar, blandad fasad och sadeltak
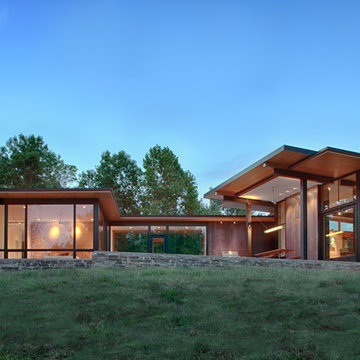
This modern lake house is located in the foothills of the Blue Ridge Mountains. The residence overlooks a mountain lake with expansive mountain views beyond. The design ties the home to its surroundings and enhances the ability to experience both home and nature together. The entry level serves as the primary living space and is situated into three groupings; the Great Room, the Guest Suite and the Master Suite. A glass connector links the Master Suite, providing privacy and the opportunity for terrace and garden areas.
Won a 2013 AIANC Design Award. Featured in the Austrian magazine, More Than Design. Featured in Carolina Home and Garden, Summer 2015.
131 foton på hus, med blandad fasad
1
