532 foton på hus, med fiberplattor i betong
Sortera efter:
Budget
Sortera efter:Populärt i dag
121 - 140 av 532 foton
Artikel 1 av 3
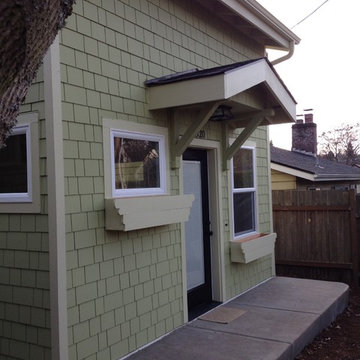
Idéer för att renovera ett litet amerikanskt hus, med två våningar och fiberplattor i betong
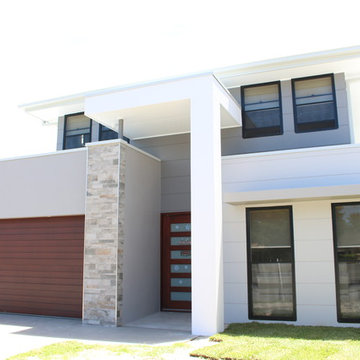
Inspiration för ett funkis hus, med två våningar, fiberplattor i betong och platt tak
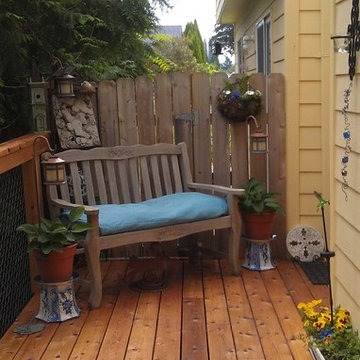
Deck in, fence finished out, bench seating and planters added.
Inredning av ett litet gult hus, med två våningar och fiberplattor i betong
Inredning av ett litet gult hus, med två våningar och fiberplattor i betong
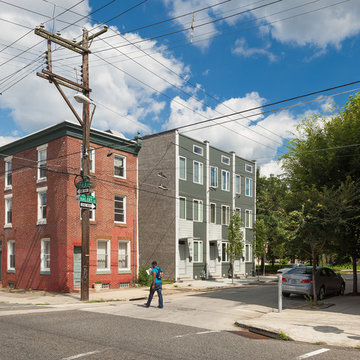
Sam Oberter Photography
Exempel på ett litet modernt grått hus, med tre eller fler plan och fiberplattor i betong
Exempel på ett litet modernt grått hus, med tre eller fler plan och fiberplattor i betong
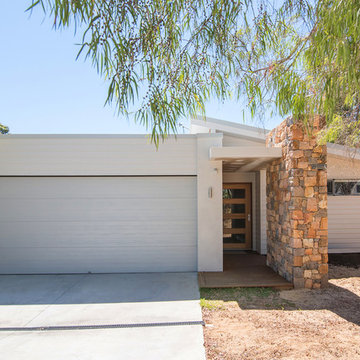
Basic front elevation for this small, modern house with a granite feature.
Foto på ett litet funkis vitt hus, med allt i ett plan, fiberplattor i betong och platt tak
Foto på ett litet funkis vitt hus, med allt i ett plan, fiberplattor i betong och platt tak
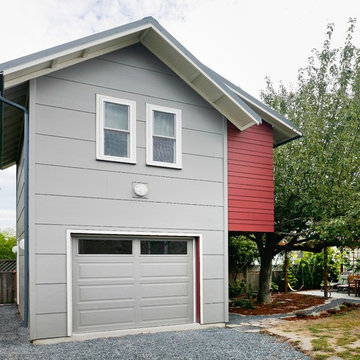
The 320 sf studio apartment looks south through the apple tree and a territorial view of Mount Rainier. The family enjoys a terrace while the cottage has a small deck off the entry.
Jim Houston
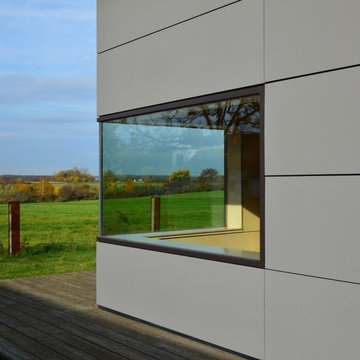
BUCHER | HÜTTINGER - ARCHITEKTUR INNEN ARCHITEKTUR - Architekt und Innenarchitekt - Metropolregion Nürnberg - Fürth - Erlangen - Bamberg - Bayreuth - Forchheim - Amberg - Neumarkt
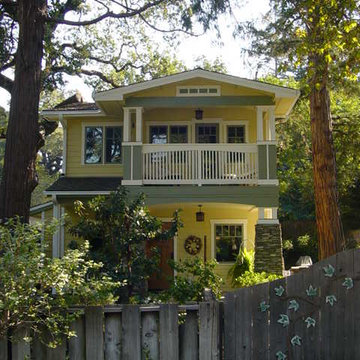
This residence is located in the historic district of Los Gatos, California. The original single story home sat on a tiny lot and was about 600 square feet. The owner wanted to double its size, but this area of the city has very limiting restrictions. The only solution was to add another story, but due to the historic nature of the house, we were not allowed to remove that much of the house. Instead we detached the house from its foundation, jacked it up, built a new first floor underneath it, lowered the existing house down and attached it all together. The owner was very pleased with the final result.
Brian Bishop, Architect, photo credit
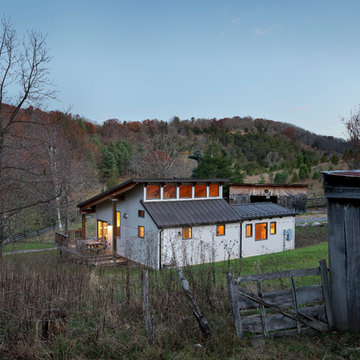
Paul Burk
Inspiration för ett litet funkis beige hus, med allt i ett plan, fiberplattor i betong, pulpettak och tak i metall
Inspiration för ett litet funkis beige hus, med allt i ett plan, fiberplattor i betong, pulpettak och tak i metall
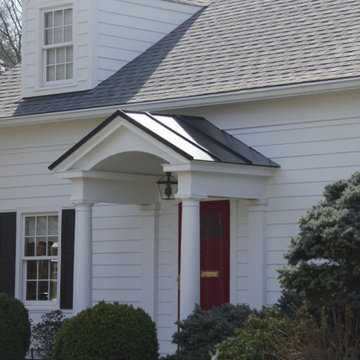
Inspiration för ett mellanstort vintage vitt hus, med två våningar, sadeltak, tak i metall och fiberplattor i betong
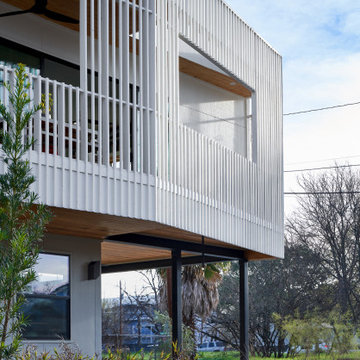
Inspiration för ett litet 60 tals vitt hus, med två våningar, fiberplattor i betong och platt tak
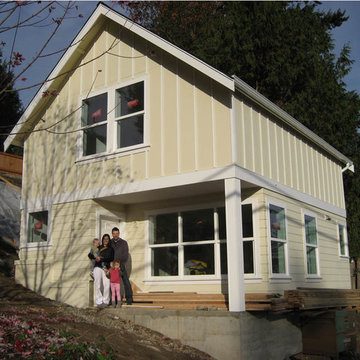
The two floor two bedroom backyard cottage squeaks in at just under 800 sq. ft. the maximum allowed size for a backyard cottage in Seattle. The gable roof design is not only energy efficient, and affordable to build, but the simple form gave us an opportunity to play around with the overall style of the building. Slight modifications to the siding and windows transform this design from contemporary to craftsman.
bruce parker - microhouse
www.microhousenw.com
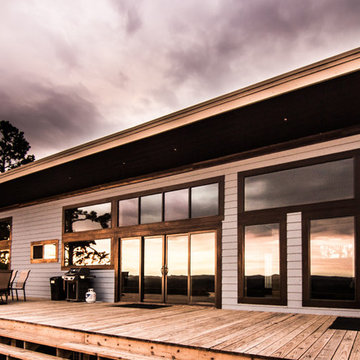
Foto på ett litet grått hus, med allt i ett plan, fiberplattor i betong, pulpettak och tak i metall
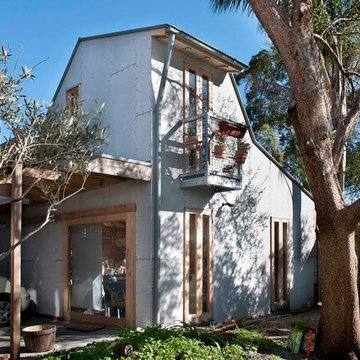
Inredning av ett industriellt litet grått hus, med två våningar, fiberplattor i betong, sadeltak och tak i metall
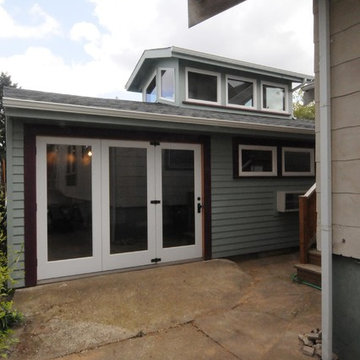
The former garage door was removed and a 3-panel folding set of doors were constructed installed by Hammer and Hand Construction. The loft was an addition to the structure.
Photos by Hammer and Hand
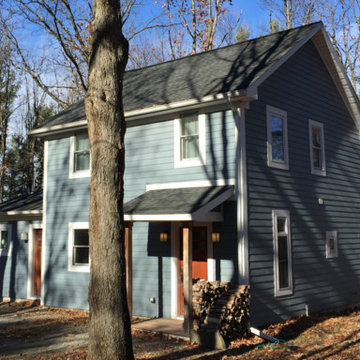
Small home in the forest - energy efficient tiny two story home on a quiet woodland property. Features a simple style with traditional siding and bright white trim.
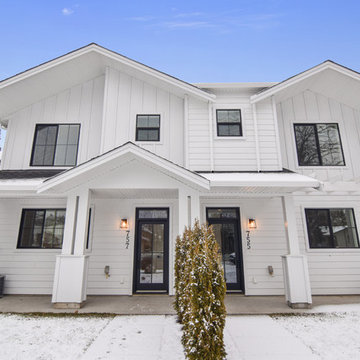
Modern inredning av ett mellanstort vitt lägenhet, med två våningar, fiberplattor i betong, sadeltak och tak i shingel
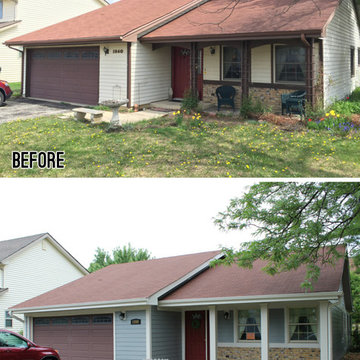
Bild på ett litet eklektiskt grått hus, med allt i ett plan och fiberplattor i betong
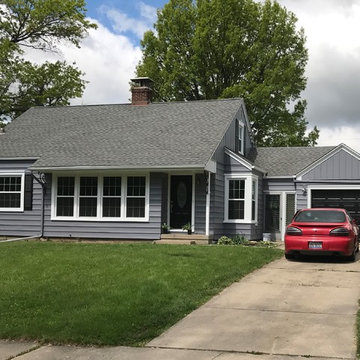
Painting of a steel sided home
Foto på ett litet vintage grått hus, med två våningar, fiberplattor i betong, sadeltak och tak i shingel
Foto på ett litet vintage grått hus, med två våningar, fiberplattor i betong, sadeltak och tak i shingel
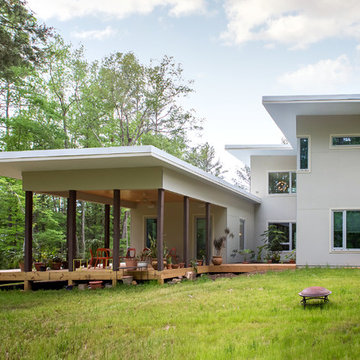
The east side of the house has a large screen porch extending into the grass meadow. Photo by Iman Woods
Foto på ett mellanstort funkis beige hus, med två våningar, fiberplattor i betong och platt tak
Foto på ett mellanstort funkis beige hus, med två våningar, fiberplattor i betong och platt tak
532 foton på hus, med fiberplattor i betong
7