9 488 foton på hus, med fiberplattor i betong
Sortera efter:
Budget
Sortera efter:Populärt i dag
121 - 140 av 9 488 foton
Artikel 1 av 3

Bild på ett mellanstort lantligt grått hus, med två våningar, fiberplattor i betong, sadeltak och tak i metall

A custom vacation home by Grouparchitect and Hughes Construction. Photographer credit: © 2018 AMF Photography.
Idéer för ett mellanstort maritimt blått hus, med tre eller fler plan, fiberplattor i betong och sadeltak
Idéer för ett mellanstort maritimt blått hus, med tre eller fler plan, fiberplattor i betong och sadeltak
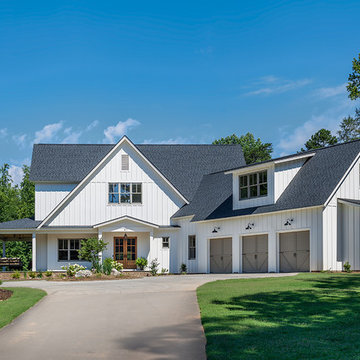
Foto på ett mellanstort lantligt vitt hus, med två våningar, fiberplattor i betong, tak i shingel och sadeltak
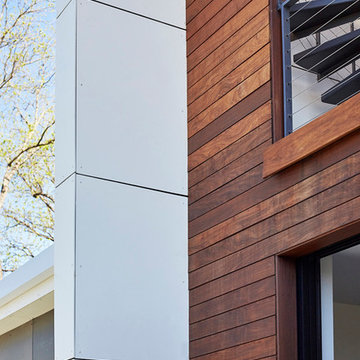
Roy Aguliar
Inspiration för ett mellanstort funkis hus, med två våningar, fiberplattor i betong och platt tak
Inspiration för ett mellanstort funkis hus, med två våningar, fiberplattor i betong och platt tak

Perfectly settled in the shade of three majestic oak trees, this timeless homestead evokes a deep sense of belonging to the land. The Wilson Architects farmhouse design riffs on the agrarian history of the region while employing contemporary green technologies and methods. Honoring centuries-old artisan traditions and the rich local talent carrying those traditions today, the home is adorned with intricate handmade details including custom site-harvested millwork, forged iron hardware, and inventive stone masonry. Welcome family and guests comfortably in the detached garage apartment. Enjoy long range views of these ancient mountains with ample space, inside and out.
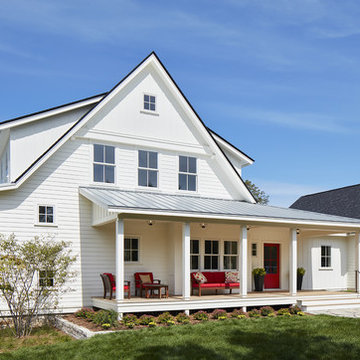
A Modern Farmhouse set in a prairie setting exudes charm and simplicity. Wrap around porches and copious windows make outdoor/indoor living seamless while the interior finishings are extremely high on detail. In floor heating under porcelain tile in the entire lower level, Fond du Lac stone mimicking an original foundation wall and rough hewn wood finishes contrast with the sleek finishes of carrera marble in the master and top of the line appliances and soapstone counters of the kitchen. This home is a study in contrasts, while still providing a completely harmonious aura.
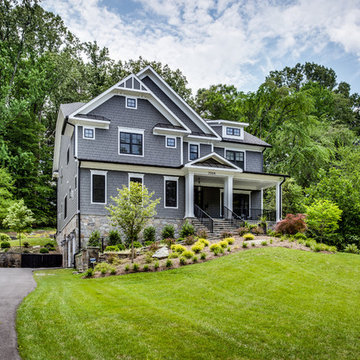
Bild på ett stort amerikanskt grått hus, med tre eller fler plan, fiberplattor i betong och halvvalmat sadeltak
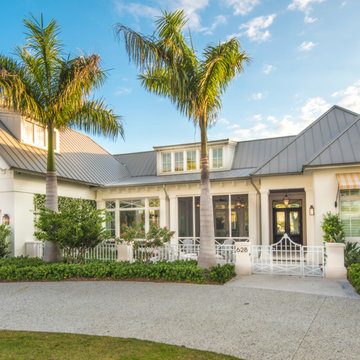
Beautifully appointed custom home near Venice Beach, FL. Designed with the south Florida cottage style that is prevalent in Naples. Every part of this home is detailed to show off the work of the craftsmen that created it.
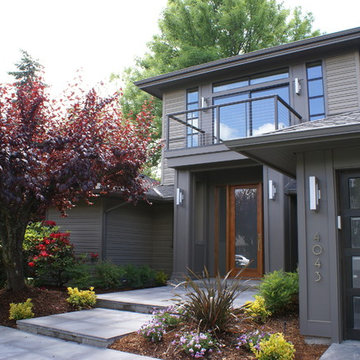
Idéer för ett stort modernt grått hus, med två våningar, valmat tak och fiberplattor i betong
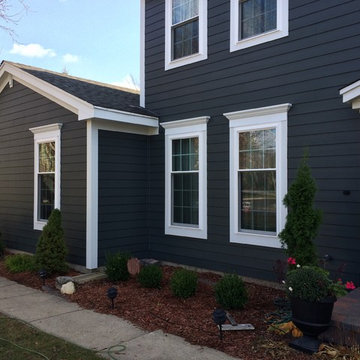
James Hardie siding and Trim with ProVia windows and Fypon Window headers
Idéer för mellanstora vintage blå hus, med två våningar och fiberplattor i betong
Idéer för mellanstora vintage blå hus, med två våningar och fiberplattor i betong
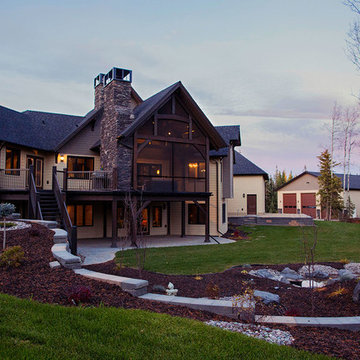
Chic Perspective Photography
Inredning av ett rustikt stort beige hus, med allt i ett plan och fiberplattor i betong
Inredning av ett rustikt stort beige hus, med allt i ett plan och fiberplattor i betong
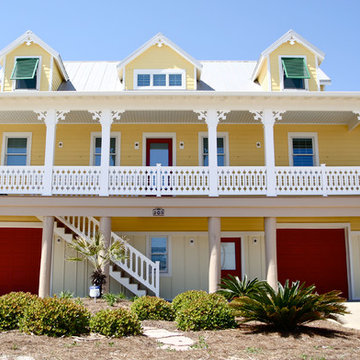
Bethany Brown
Idéer för små maritima gula hus, med två våningar, fiberplattor i betong och sadeltak
Idéer för små maritima gula hus, med två våningar, fiberplattor i betong och sadeltak
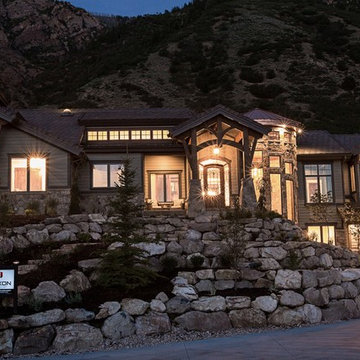
Exempel på ett stort amerikanskt beige hus, med två våningar och fiberplattor i betong
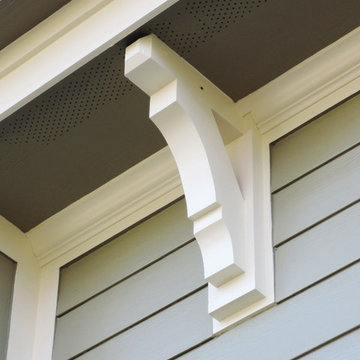
Brackets were added under window bays, eaves and the back porch in keeping with the traditional design theme of the addition.
Foto på ett vintage grönt hus, med fiberplattor i betong
Foto på ett vintage grönt hus, med fiberplattor i betong
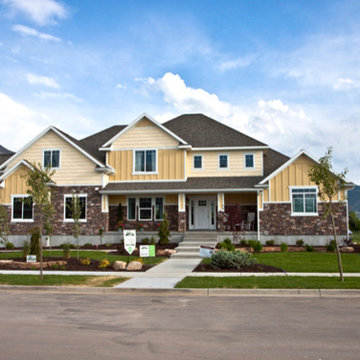
HomStyl
Idéer för att renovera ett stort amerikanskt gult hus, med två våningar, fiberplattor i betong och valmat tak
Idéer för att renovera ett stort amerikanskt gult hus, med två våningar, fiberplattor i betong och valmat tak
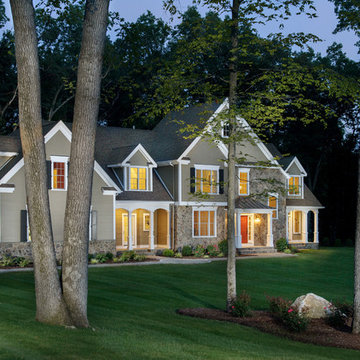
Custom home by Advantage Contracting in West Hartford,CT. Project is located in South Glastonbury, CT.
Idéer för stora vintage hus, med sadeltak, två våningar, fiberplattor i betong och tak i mixade material
Idéer för stora vintage hus, med sadeltak, två våningar, fiberplattor i betong och tak i mixade material
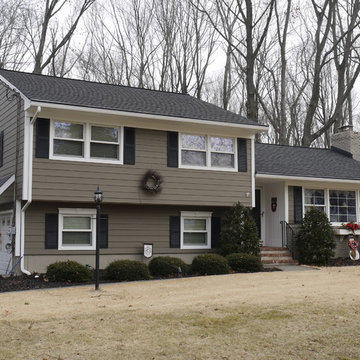
HardiePlank Cedarmill 7" Exposure (Timberbark)
NT3 Trim 5/4 (Arctic White)
GAF Timberline HD (Pewter Gray)
5" Gutters & Downspouts
MidAmerica Louvered Shutters (Black)
Installed by American Home Contractors, Florham Park, NJ
Property located in Berkeley Heights, NJ
www.njahc.com

Normandy Designer Stephanie Bryant, CKD, was able to add visual appeal to this Clarendon Hills home by adding new decorative elements and siding to the exterior of this arts and crafts style home. The newly added porch roof, supported by the porch columns, make the entrance to this home warm and welcoming. For more on Normandy Designer Stephanie Bryant CKD click here: http://www.normandyremodeling.com/designers/stephanie-bryant/

We took this north Seattle rambler and remodeled every square inch of it. New windows, roof, siding, electrical, plumbing, the list goes on! We worked hand in hand with the homeowner to give them a truly unique and beautiful home.

A beautiful custom lake home was designed for a family that takes advantage of fabulous MN lake living. This home is a fresh take on a traditional look. The homeowners desired a brown home, nodding to their brown home that previously stood on the lot, so we chose a fresh grey-brown accented with a crisp white trim as a contrast. Custom Stained cedar garage doors and beautiful blue front doors brings added visual interest to the front elevation of the home.
9 488 foton på hus, med fiberplattor i betong
7