107 foton på hus, med fiberplattor i betong
Sortera efter:
Budget
Sortera efter:Populärt i dag
61 - 80 av 107 foton
Artikel 1 av 3
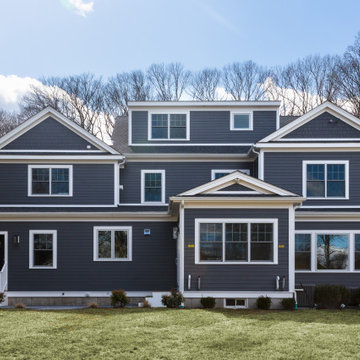
Needham Spec House. Gambrel style with Pella windows, Versatex trim and Hardie Plank siding in Night Gray. Photography by Sheryl Kalis. Construction by Veatch Property Development.
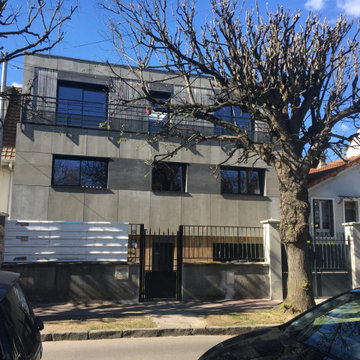
Maison ossature bois sous panneaux fibre bois-ciment et bardage Frêne tht.
360 m2 sur trois niveaux.
Idéer för stora funkis grå radhus, med fiberplattor i betong, platt tak och levande tak
Idéer för stora funkis grå radhus, med fiberplattor i betong, platt tak och levande tak
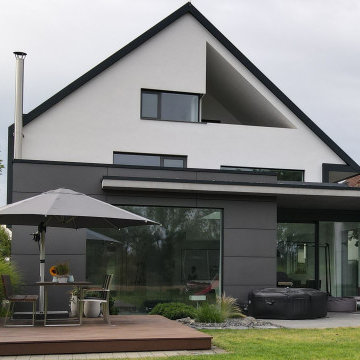
Idéer för att renovera ett funkis svart hus, med fiberplattor i betong, sadeltak och tak i metall
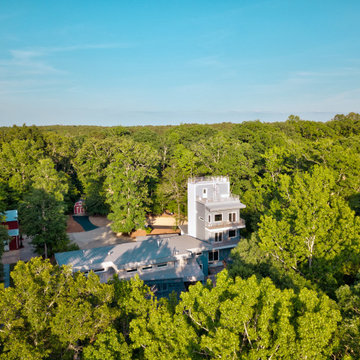
Inredning av ett modernt blått hus, med fiberplattor i betong, platt tak och tak i metall
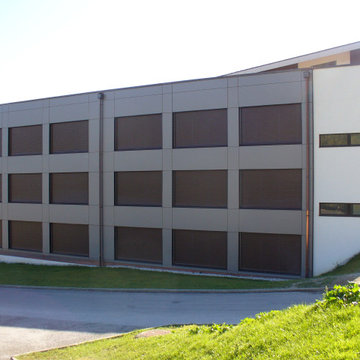
Bâtiment de 6 classes
Inspiration för ett stort funkis grått lägenhet, med fiberplattor i betong, platt tak och tak i mixade material
Inspiration för ett stort funkis grått lägenhet, med fiberplattor i betong, platt tak och tak i mixade material
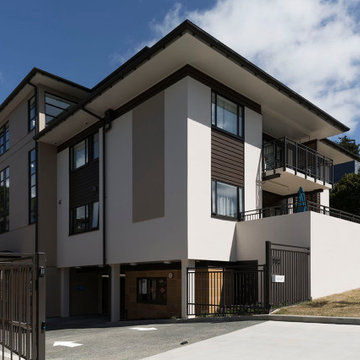
Stylish retirement living spaces
Inspiration för ett funkis grått lägenhet, med fiberplattor i betong och platt tak
Inspiration för ett funkis grått lägenhet, med fiberplattor i betong och platt tak
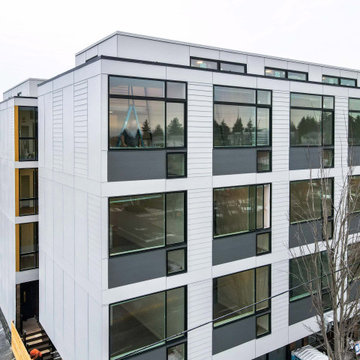
A mix of intricate white-yellow Hardie fiber cement siding provides a visual connection between rooms, giving ample daylighting and a vibrant sense of happiness.
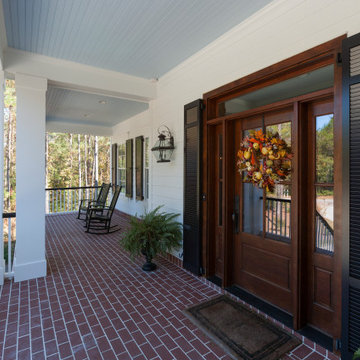
Stained wood front door and large expansive front porch
Klassisk inredning av ett mycket stort vitt hus, med fiberplattor i betong, sadeltak och tak i metall
Klassisk inredning av ett mycket stort vitt hus, med fiberplattor i betong, sadeltak och tak i metall
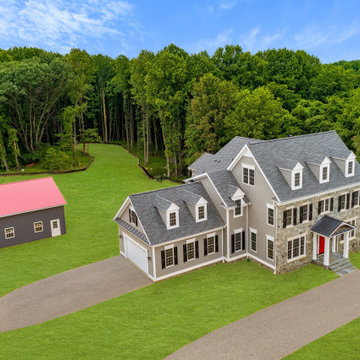
Foto på ett stort vintage flerfärgat hus, med fiberplattor i betong, sadeltak och tak i shingel
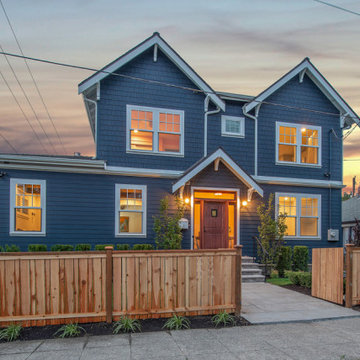
Completed in 2019, this is a home we completed for client who initially engaged us to remodeled their 100 year old classic craftsman bungalow on Seattle’s Queen Anne Hill. During our initial conversation, it became readily apparent that their program was much larger than a remodel could accomplish and the conversation quickly turned toward the design of a new structure that could accommodate a growing family, a live-in Nanny, a variety of entertainment options and an enclosed garage – all squeezed onto a compact urban corner lot.
Project entitlement took almost a year as the house size dictated that we take advantage of several exceptions in Seattle’s complex zoning code. After several meetings with city planning officials, we finally prevailed in our arguments and ultimately designed a 4 story, 3800 sf house on a 2700 sf lot. The finished product is light and airy with a large, open plan and exposed beams on the main level, 5 bedrooms, 4 full bathrooms, 2 powder rooms, 2 fireplaces, 4 climate zones, a huge basement with a home theatre, guest suite, climbing gym, and an underground tavern/wine cellar/man cave. The kitchen has a large island, a walk-in pantry, a small breakfast area and access to a large deck. All of this program is capped by a rooftop deck with expansive views of Seattle’s urban landscape and Lake Union.
Unfortunately for our clients, a job relocation to Southern California forced a sale of their dream home a little more than a year after they settled in after a year project. The good news is that in Seattle’s tight housing market, in less than a week they received several full price offers with escalator clauses which allowed them to turn a nice profit on the deal.
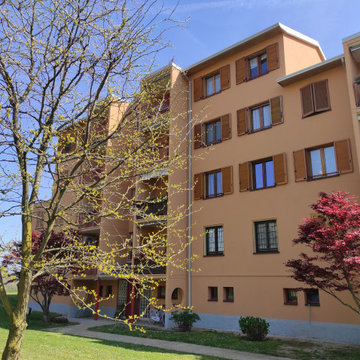
Modern inredning av ett stort brunt hus, med fiberplattor i betong, sadeltak och tak med takplattor
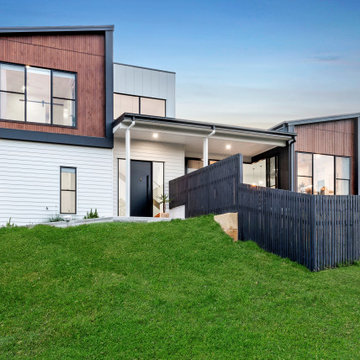
Exempel på ett mellanstort modernt vitt hus, med fiberplattor i betong och tak i metall
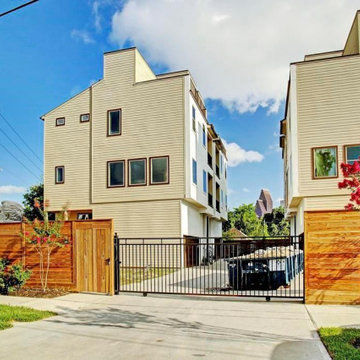
Contemporary modern townhomes with a downtown view
Exempel på ett mellanstort modernt hus, med fiberplattor i betong
Exempel på ett mellanstort modernt hus, med fiberplattor i betong
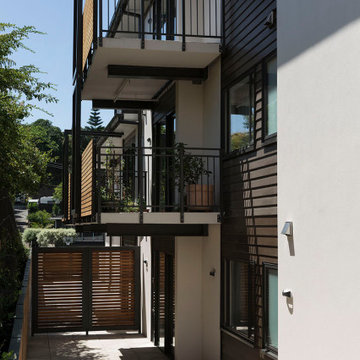
Stylish retirement living spaces
Idéer för funkis grå lägenheter, med fiberplattor i betong och platt tak
Idéer för funkis grå lägenheter, med fiberplattor i betong och platt tak
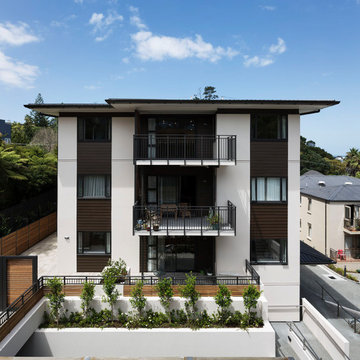
Stylish retirement living spaces
Bild på ett funkis grått lägenhet, med fiberplattor i betong och platt tak
Bild på ett funkis grått lägenhet, med fiberplattor i betong och platt tak
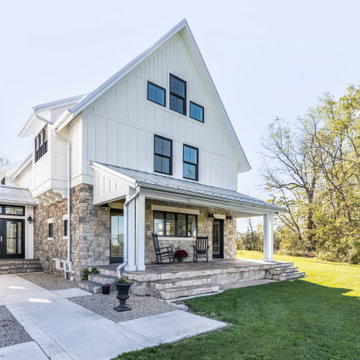
This modern farmhouse is a custom home in Findlay, Ohio.
Exempel på ett stort lantligt vitt hus, med fiberplattor i betong, sadeltak och tak i metall
Exempel på ett stort lantligt vitt hus, med fiberplattor i betong, sadeltak och tak i metall

Balancing coziness with this impressive fiber cement exterior design in mustard color.
Inspiration för mycket stora moderna oranga lägenheter, med fiberplattor i betong, platt tak och tak i mixade material
Inspiration för mycket stora moderna oranga lägenheter, med fiberplattor i betong, platt tak och tak i mixade material
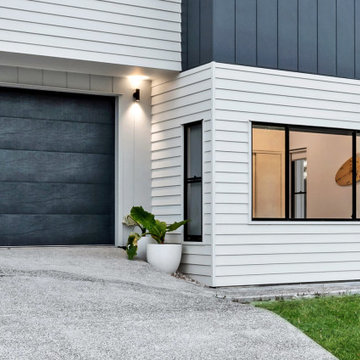
Modern inredning av ett mellanstort svart hus, med fiberplattor i betong och tak i metall
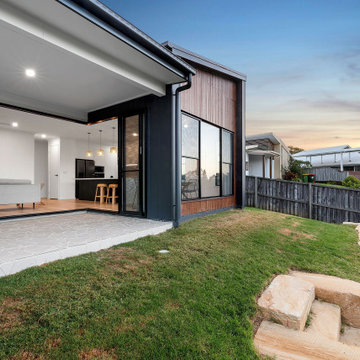
Inredning av ett modernt mellanstort svart hus, med fiberplattor i betong och tak i metall
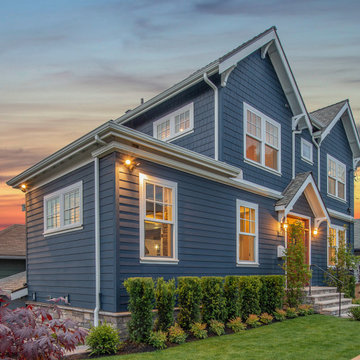
Completed in 2019, this is a home we completed for client who initially engaged us to remodeled their 100 year old classic craftsman bungalow on Seattle’s Queen Anne Hill. During our initial conversation, it became readily apparent that their program was much larger than a remodel could accomplish and the conversation quickly turned toward the design of a new structure that could accommodate a growing family, a live-in Nanny, a variety of entertainment options and an enclosed garage – all squeezed onto a compact urban corner lot.
Project entitlement took almost a year as the house size dictated that we take advantage of several exceptions in Seattle’s complex zoning code. After several meetings with city planning officials, we finally prevailed in our arguments and ultimately designed a 4 story, 3800 sf house on a 2700 sf lot. The finished product is light and airy with a large, open plan and exposed beams on the main level, 5 bedrooms, 4 full bathrooms, 2 powder rooms, 2 fireplaces, 4 climate zones, a huge basement with a home theatre, guest suite, climbing gym, and an underground tavern/wine cellar/man cave. The kitchen has a large island, a walk-in pantry, a small breakfast area and access to a large deck. All of this program is capped by a rooftop deck with expansive views of Seattle’s urban landscape and Lake Union.
Unfortunately for our clients, a job relocation to Southern California forced a sale of their dream home a little more than a year after they settled in after a year project. The good news is that in Seattle’s tight housing market, in less than a week they received several full price offers with escalator clauses which allowed them to turn a nice profit on the deal.
107 foton på hus, med fiberplattor i betong
4