1 535 foton på hus, med fiberplattor i betong
Sortera efter:
Budget
Sortera efter:Populärt i dag
161 - 180 av 1 535 foton
Artikel 1 av 3
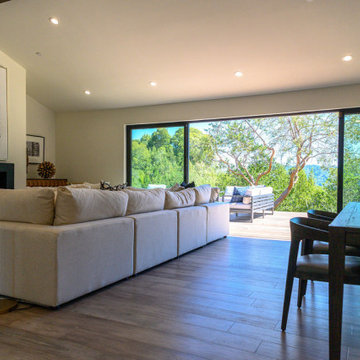
Tear down and rebuild house on top of hill in Ross with great views of Mt. Tamalpias. The Modern Farmhouse blends contemporary styling with classic farmhouse features. The interior is a black and white theme with grey weathered flooring.
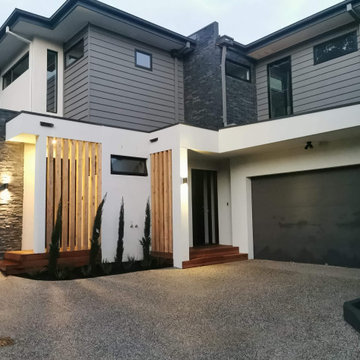
Plenty of variation in cladding materials and colours in this entry shot of the 2 back units in this small 3 townhouse development. Materials include Veneer Ledgestone Slate, cypress posts used as privacy screening, merbau entry decking rendered brickwork and cement weatherboards to the upper storey. A grey and black toned exposed aggregate driveway complements the external unit colours.
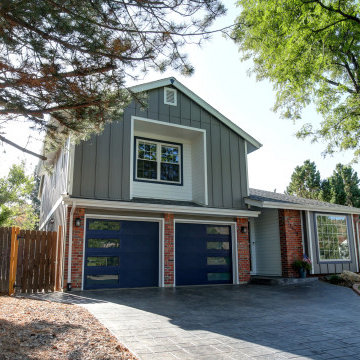
Take a look at this home in the Ken Caryl neighborhood in Littleton built in 1981. This house makes a statement on their suburban block–– and really stands out among its neighbors! Colorado Siding Repair completed a partial siding replacement by installing 6” Shiplap siding near the front door and on the upper cove by the window, painted with Sherwin Williams Duration®️ in Arctic White. We also installed new James Hardie Color Plus®️ Board and Batten in Aged Pewter on the front and right elevations of this home. We painted the whole home to complete the look of this home. The home owner’s taste is REALLY ON TREND by choosing the 2020 Pantone Color of the Year in Naval as an accent color for the trim, garage, and front door. The whole home turned into a real modern stunner!
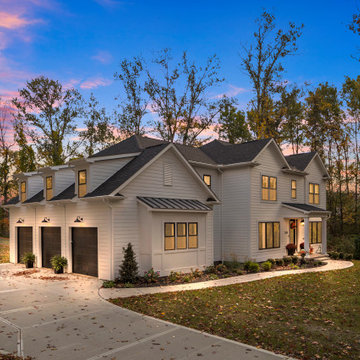
Exterior front and garage side
Foto på ett stort amerikanskt vitt hus, med två våningar, fiberplattor i betong, valmat tak och tak i shingel
Foto på ett stort amerikanskt vitt hus, med två våningar, fiberplattor i betong, valmat tak och tak i shingel
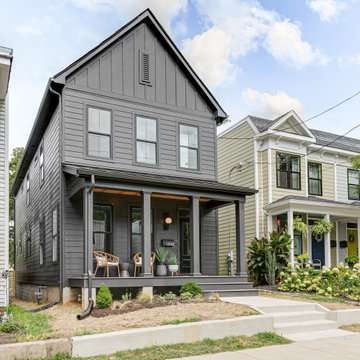
Modern inredning av ett mellanstort svart hus, med två våningar, fiberplattor i betong, sadeltak och tak i shingel
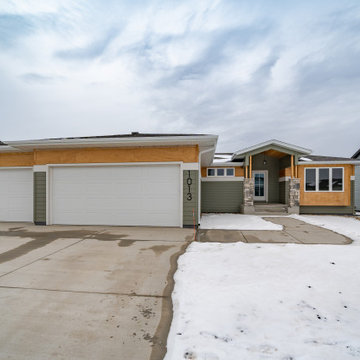
Idéer för ett klassiskt grönt hus, med allt i ett plan, fiberplattor i betong, valmat tak och tak i shingel
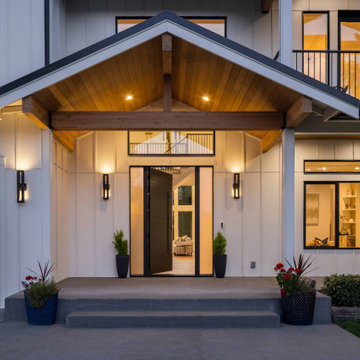
Idéer för ett stort klassiskt vitt hus, med två våningar, fiberplattor i betong, sadeltak och tak i metall
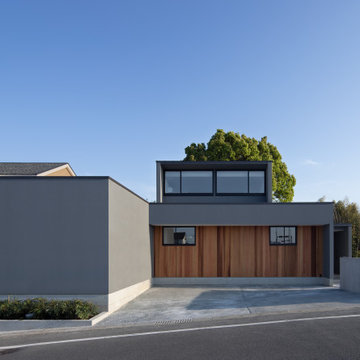
北側 外観
撮影 岡本 公二
Inspiration för ett mellanstort funkis grått hus, med allt i ett plan, fiberplattor i betong, pulpettak och tak i metall
Inspiration för ett mellanstort funkis grått hus, med allt i ett plan, fiberplattor i betong, pulpettak och tak i metall
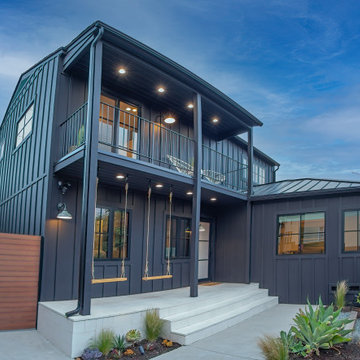
Exterior Home picture
Inredning av ett lantligt mellanstort svart hus, med två våningar, fiberplattor i betong och tak i metall
Inredning av ett lantligt mellanstort svart hus, med två våningar, fiberplattor i betong och tak i metall
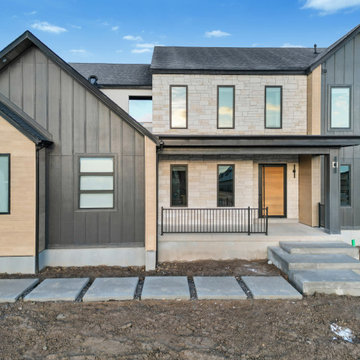
Exempel på ett stort klassiskt svart hus, med tre eller fler plan, fiberplattor i betong, valmat tak och tak i shingel
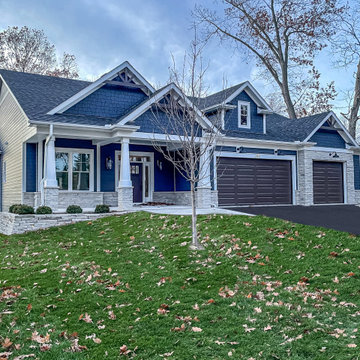
Beautiful craftsman style exterior with stone work and Hardie Board shake and horizontal siding, accent tapered pillars with stone bases, wood stain look garage doors, and exposed truss decorative accents.
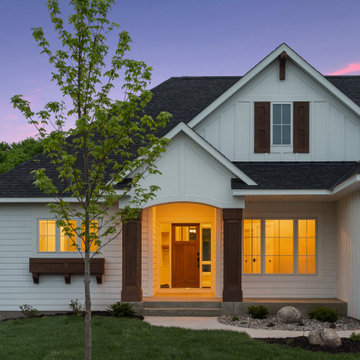
Exempel på ett lantligt vitt hus, med allt i ett plan, fiberplattor i betong och tak i shingel
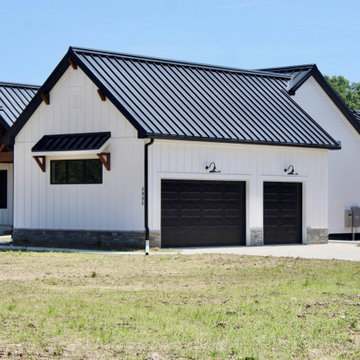
View from the front porch looking up to the porch ceiling
Inspiration för lantliga vita hus, med allt i ett plan, fiberplattor i betong och tak i metall
Inspiration för lantliga vita hus, med allt i ett plan, fiberplattor i betong och tak i metall
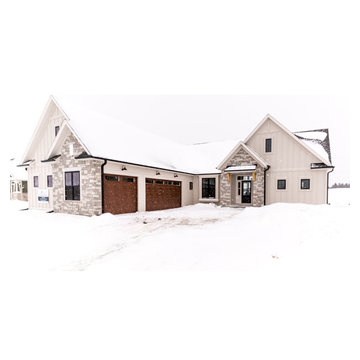
Sienna Model 2021 Lake Country Village.
Siding HardiePlank color plus Cobblestone
Black Gutters
Inredning av ett lantligt vitt hus, med allt i ett plan, fiberplattor i betong, sadeltak och tak i shingel
Inredning av ett lantligt vitt hus, med allt i ett plan, fiberplattor i betong, sadeltak och tak i shingel

This is a natural gas fueled home and the 6.2KW of solar is a 100% offset for the electric power needs of this home.
12" metal standing seam roofing over garage with Malarkey Vista in Midnight black composition roofing on remainder of roof. Clopay Modern Steel garage doors prepainted black. Cumulus Vantage30 by Eldorado Stone
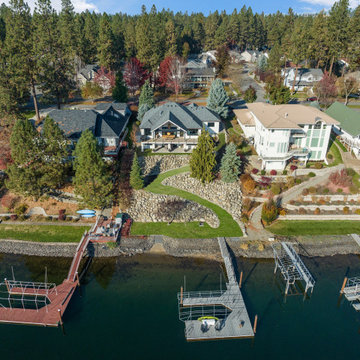
Modern inredning av ett mellanstort vitt hus, med två våningar, fiberplattor i betong, sadeltak och tak i shingel
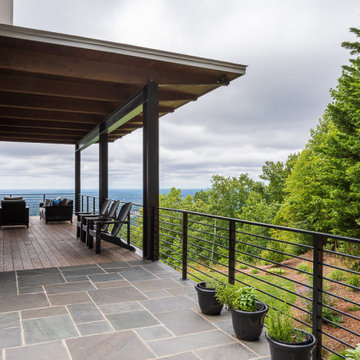
Idéer för ett modernt grått hus, med två våningar, fiberplattor i betong och tak i metall
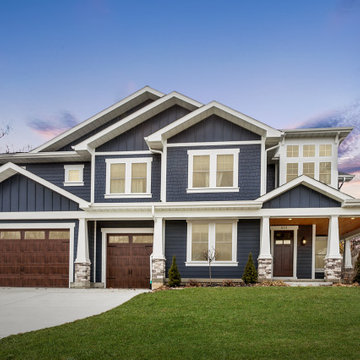
This custom craftsman charmer in historic Kirkwood, MO was built for a growing family. Energy-efficient and with exceedingly healthy indoor air quality, this home preserves the character and charm of this beloved historic suburb of St Louis, MO.
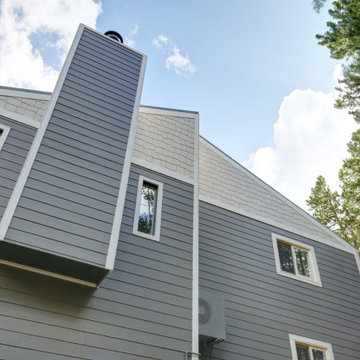
This mountain home has an amazing location nestled in the forest in Conifer, Colorado. Built in the late 1970s this home still had the charm of the 70s inside and out when the homeowner purchased this home in 2019– it still had the original green shag carpet inside! Just like it was time to remove and replace the old green shag carpet, it was time to remove and replace the old T1-11 siding!
Colorado Siding Repair installed James Hardie Color Plus lap siding in Aged Pewter with Arctic White trim. We added James Hardie Color Plus Staggered Shake in Cobblestone to add design flair to the exterior of this truly unique home. We replaced the siding with James Hardie Color Plus Siding and used Sherwin-Williams Duration paint for the rest of the house to create a seamless exterior design. The homeowner wanted to move a window and a door and we were able to help make that happen during the home exterior remodel.
What’s your favorite part of this update? We love the stagger shake in Cobblestone!
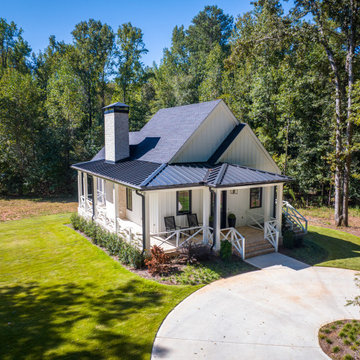
Idéer för att renovera ett litet lantligt vitt hus, med allt i ett plan, fiberplattor i betong, sadeltak och tak i shingel
1 535 foton på hus, med fiberplattor i betong
9