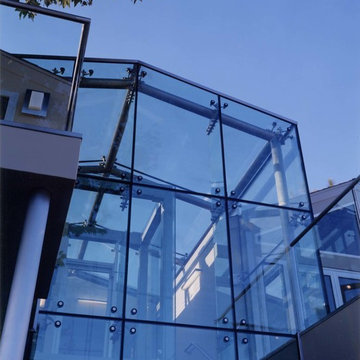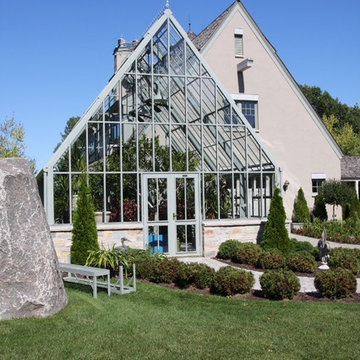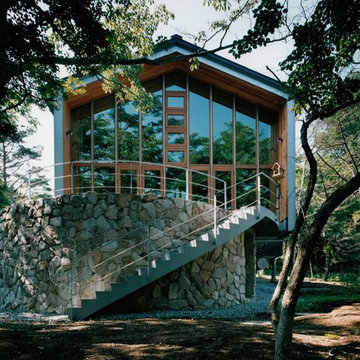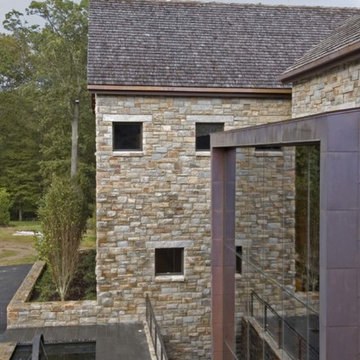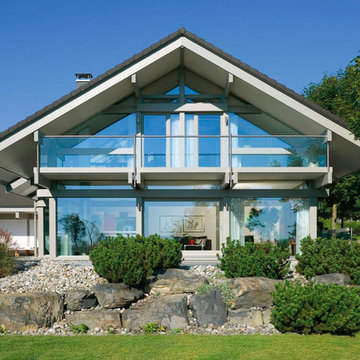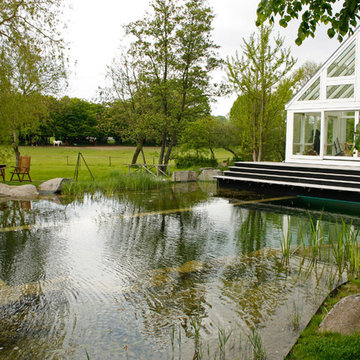177 foton på hus, med glasfasad och sadeltak
Sortera efter:
Budget
Sortera efter:Populärt i dag
141 - 160 av 177 foton
Artikel 1 av 3
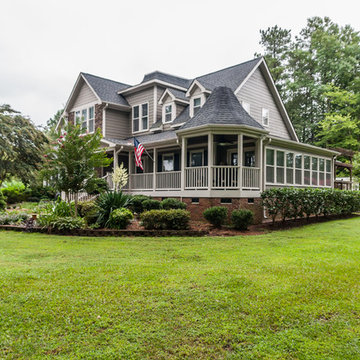
This project consisted of a complete exterior upgrade due to significant rot from improper flashing. We changed some of the rooflines for improved water shed and to eliminate possible rot issues in the future. We installed all new hardi-plank siding, engineered stone and a complete handrail system. We also repaired windows, installed new doors and added a new driveway.
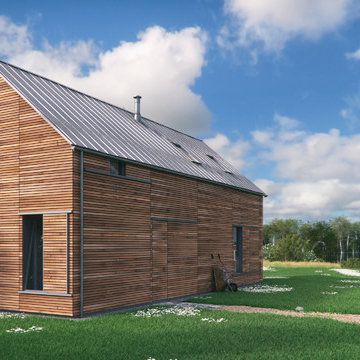
Landhaus im modernen Scheunen-Design - Rückseite
Idéer för att renovera ett mellanstort lantligt brunt hus, med två våningar, glasfasad och sadeltak
Idéer för att renovera ett mellanstort lantligt brunt hus, med två våningar, glasfasad och sadeltak
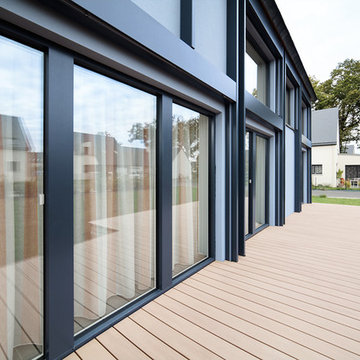
Rachel Rousseau
Foto på ett litet funkis blått hus, med två våningar, glasfasad och sadeltak
Foto på ett litet funkis blått hus, med två våningar, glasfasad och sadeltak
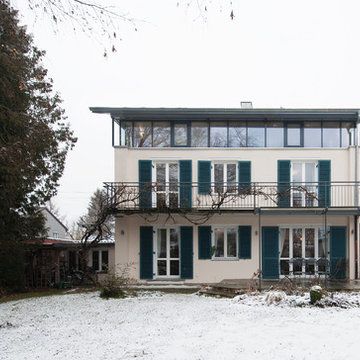
Aufstockung auf den Altbau
Idéer för att renovera ett mellanstort funkis hus, med glasfasad, sadeltak och tak med takplattor
Idéer för att renovera ett mellanstort funkis hus, med glasfasad, sadeltak och tak med takplattor
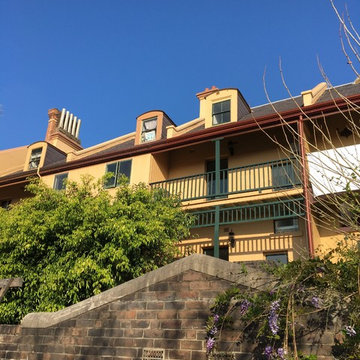
Rear view of c 1888 terrace in Dawes point . Restoration of external terraces, introducing new services.
POC+P architects
Inspiration för små amerikanska gula radhus, med glasfasad och sadeltak
Inspiration för små amerikanska gula radhus, med glasfasad och sadeltak
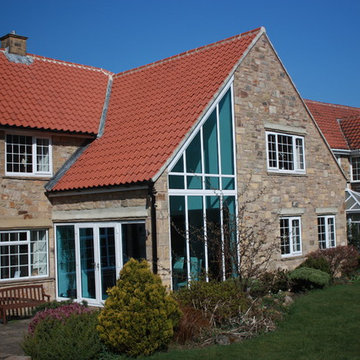
A&J Architects
Bild på ett mellanstort funkis beige hus, med två våningar, glasfasad och sadeltak
Bild på ett mellanstort funkis beige hus, med två våningar, glasfasad och sadeltak
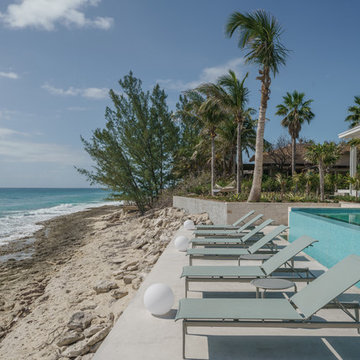
Inspiration för ett stort maritimt vitt hus, med två våningar, glasfasad, sadeltak och tak i shingel
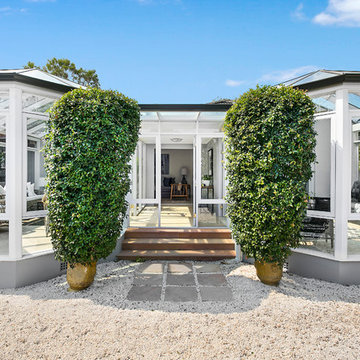
Exempel på ett litet klassiskt grått hus, med allt i ett plan, glasfasad, sadeltak och tak med takplattor
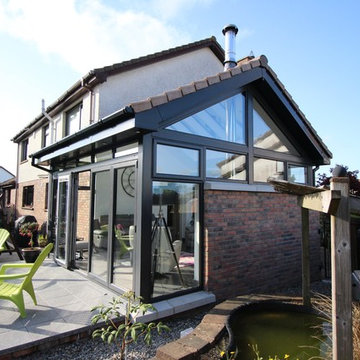
Michael Williams
Inredning av ett modernt mellanstort hus, med allt i ett plan, glasfasad och sadeltak
Inredning av ett modernt mellanstort hus, med allt i ett plan, glasfasad och sadeltak
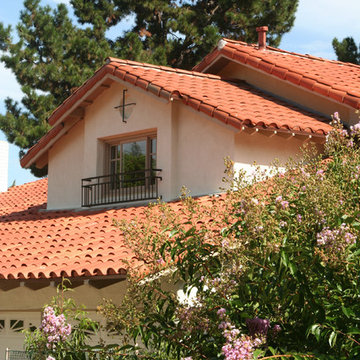
An empty-nester couple in a quiet, hilly neighborhood, found themselves ready to remodel their 2nd floor master suite as they had often dreamed of. The original tract home layout and street façade left something to be desired with no framed views, a cramped master bath, and minimal storage & ventilation.
ENRarchitects composed a new addition over the garage, in front of the original gable, which features a large picture window with operable sashes. The features include a vaulted ceiling Master Bath, a spacious, glass-enclosed shower & bench, a luxurious spa, “His & Her” walk-in closets, and a bonus attic storage. All the house baths were also updated, with the upstairs bath getting a new lavatory skylight. New accent windows frame the Master Bed.
Now the Master Bath is flooded with natural light, ventilation and views of the hills beyond, either directly, or as reflected in the lavatory mirrors.
The collaboration with the Owners was a huge success in the selections of materials, fixtures and colors.
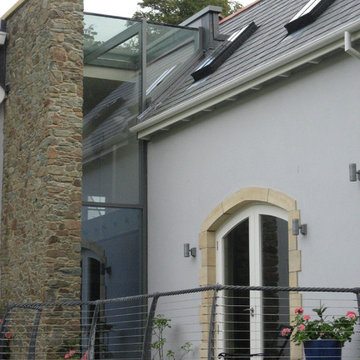
To join 2 parts of a holiday cottage redevelopment in Devon, a full height glass link over the new stairway was needed. The geometry was awkward and the structure needed to be minimal. It also needed to be warm and stormproof. Careful surveying of the site and 3-D in-house modelling of the house and glazing enabled the structure to be factory made and installed by crane. Custom-made parapet coping completed this part of the work.
©Alan Hone Associates
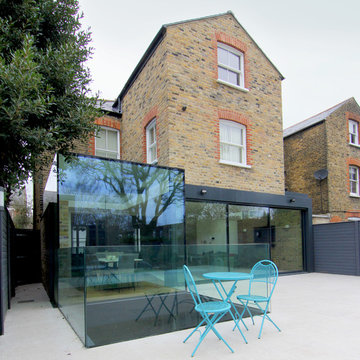
Modern inredning av ett stort brunt flerfamiljshus, med tre eller fler plan, glasfasad, sadeltak och tak med takplattor
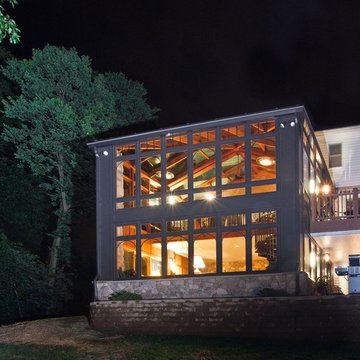
Inspiration för mycket stora moderna flerfärgade hus, med två våningar, glasfasad och sadeltak
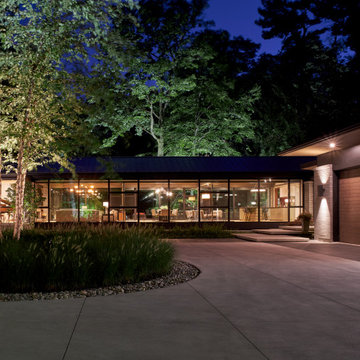
Idéer för att renovera ett mellanstort funkis flerfärgat hus, med allt i ett plan, glasfasad, sadeltak och tak i metall
177 foton på hus, med glasfasad och sadeltak
8
