173 foton på hus, med glasfasad och tak i metall
Sortera efter:
Budget
Sortera efter:Populärt i dag
81 - 100 av 173 foton
Artikel 1 av 3
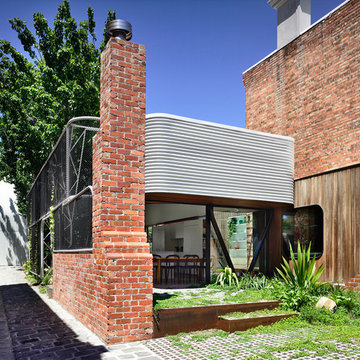
Derek Swalwell
Inspiration för klassiska hus, med två våningar, glasfasad, platt tak och tak i metall
Inspiration för klassiska hus, med två våningar, glasfasad, platt tak och tak i metall
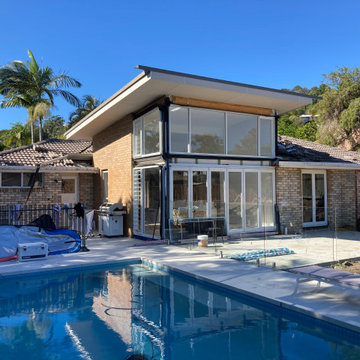
The tired patio with metal roof has been replaced with a new high ceiling Family Room with bifold doors to the southwest. A new covered alfresco area will connect to these doors, extending the living space into the garden with direct access to the pool. Compare this image with the computer image
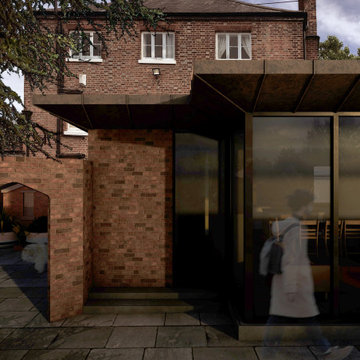
Rear view of contemporary garden pavilion extension to Grade II listed Georgian home
Exempel på ett mellanstort modernt hus, med allt i ett plan, glasfasad, platt tak och tak i metall
Exempel på ett mellanstort modernt hus, med allt i ett plan, glasfasad, platt tak och tak i metall
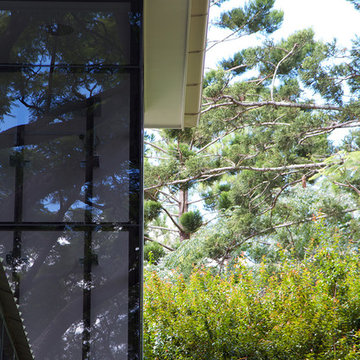
Continuing on from past works at this beautiful and finely kept residence, Petro Builders was employed to install a glass-walled lift and bathroom extension. In a simultaneously bold and elegant design by Claire Stevens, the new work had to match in seamlessly with the existing house. This required the careful sourcing of matching stone tiles and strict attention to detail at both the design and construction stages of the project.
From as early as the demolition and set-out stages, careful foresight was required to work within the tight constraints of this project, with the new design and existing structure offering only very narrow tolerances. True to form, our site supervisor Stefan went above and beyond to execute the project.
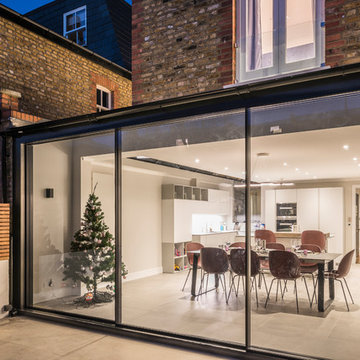
Idéer för stora funkis bruna radhus, med allt i ett plan, glasfasad, platt tak och tak i metall
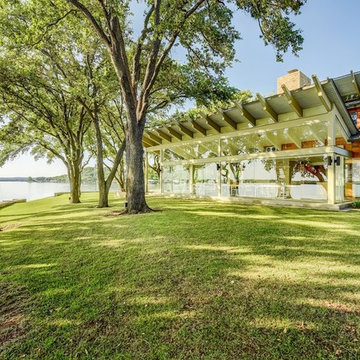
Photos @ Eric Carvajal
Inspiration för retro hus, med två våningar, glasfasad och tak i metall
Inspiration för retro hus, med två våningar, glasfasad och tak i metall
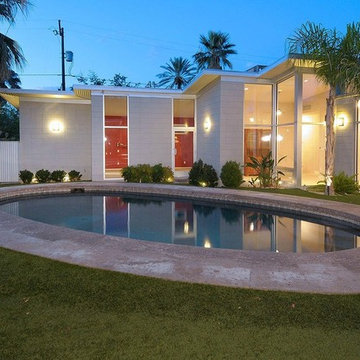
Inredning av ett modernt grått hus, med allt i ett plan, glasfasad, pulpettak och tak i metall
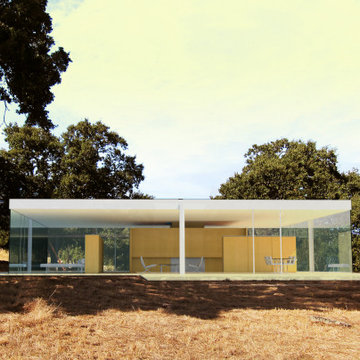
Modern inredning av ett mellanstort hus, med allt i ett plan, glasfasad, platt tak och tak i metall
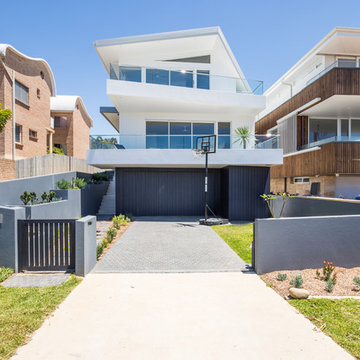
Brendon Lee Photography
Idéer för ett mellanstort modernt vitt hus, med tre eller fler plan, glasfasad, valmat tak och tak i metall
Idéer för ett mellanstort modernt vitt hus, med tre eller fler plan, glasfasad, valmat tak och tak i metall
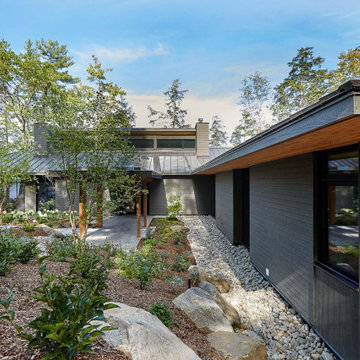
A contemporary exterior on this beautiful waterfront cottage.
Idéer för mellanstora rustika grå hus, med allt i ett plan, glasfasad, valmat tak och tak i metall
Idéer för mellanstora rustika grå hus, med allt i ett plan, glasfasad, valmat tak och tak i metall
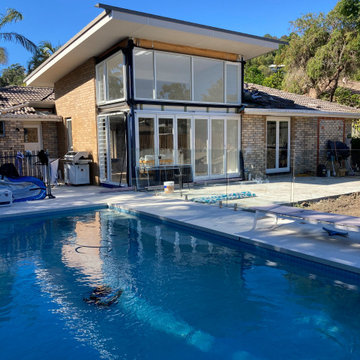
The new family room addition replaced a tired metal roofed patio and presented an opportunity to get some height into the space to allow light and sky view from the interior. A roofed alfresco will be attached above the folding doors to extend the living space into the garden and alongside the pool. Compare this image with the computer generated view.
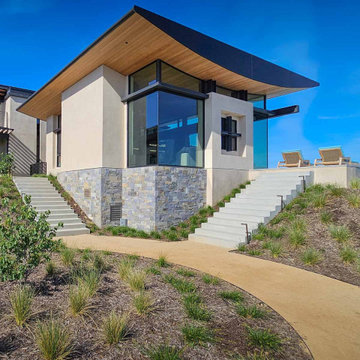
Modern hillside home with a Zen influence near Los Angeles features curved wood roof and ceiling floating on glass.
Bild på ett funkis vitt hus, med två våningar, glasfasad och tak i metall
Bild på ett funkis vitt hus, med två våningar, glasfasad och tak i metall
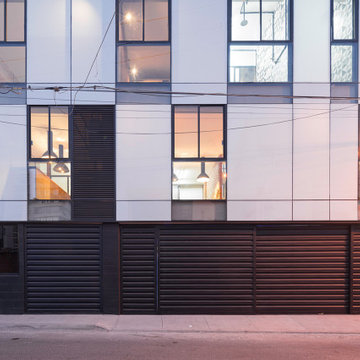
Tadeo 4909 is a building that takes place in a high-growth zone of the city, seeking out to offer an urban, expressive and custom housing. It consists of 8 two-level lofts, each of which is distinct to the others.
The area where the building is set is highly chaotic in terms of architectural typologies, textures and colors, so it was therefore chosen to generate a building that would constitute itself as the order within the neighborhood’s chaos. For the facade, three types of screens were used: white, satin and light. This achieved a dynamic design that simultaneously allows the most passage of natural light to the various environments while providing the necessary privacy as required by each of the spaces.
Additionally, it was determined to use apparent materials such as concrete and brick, which given their rugged texture contrast with the clearness of the building’s crystal outer structure.
Another guiding idea of the project is to provide proactive and ludic spaces of habitation. The spaces’ distribution is variable. The communal areas and one room are located on the main floor, whereas the main room / studio are located in another level – depending on its location within the building this second level may be either upper or lower.
In order to achieve a total customization, the closets and the kitchens were exclusively designed. Additionally, tubing and handles in bathrooms as well as the kitchen’s range hoods and lights were designed with utmost attention to detail.
Tadeo 4909 is an innovative building that seeks to step out of conventional paradigms, creating spaces that combine industrial aesthetics within an inviting environment.
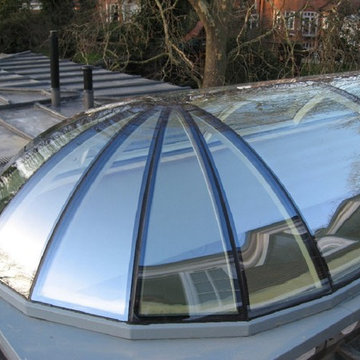
High specification structural glazed barrel dome rooflight over stairwell.
Curved double glazing with smooth exterior joints and no external framing. Solar control; self-cleaning; argon filled units with laminated glass underneath for safety and security.
Fitted to matching insulated aluminium deck panel.
Rooflight supports 2 chandeliers and hidden electrics.
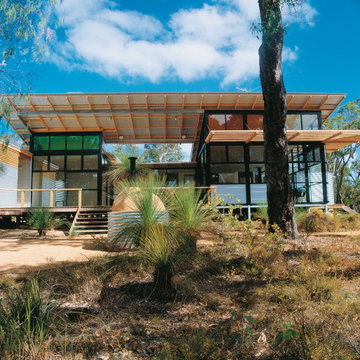
Foto på ett mellanstort funkis hus, med allt i ett plan, glasfasad och tak i metall
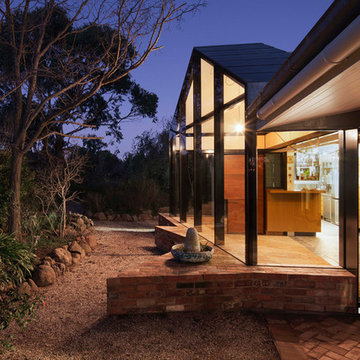
House extension and renovation for a Chef-come-Artist/Collector and his partner in Malmsbury, Victoria.
Built by Warren Hughes Builders & Renovators.
Ben Hosking Architectural Photography
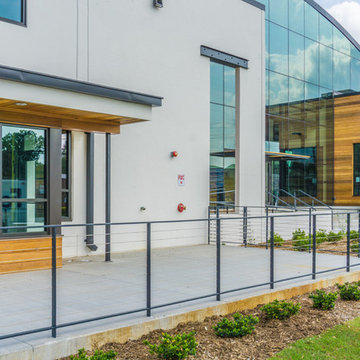
A commercial restoration with Tigerwood Decks and Cedar Siding located in Atlanta's Armour Yard district.
Developed by: Third & Urban Real Estate
Designed by: Smith Dalia Architects
Built by: Gay Construction
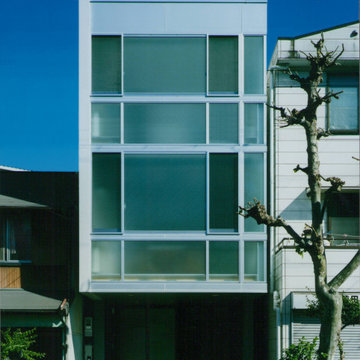
間口狭く、奥行きが長い敷地に対応するため、細いH鋼(150角)を籠上に組みあわせた構造により、通常ラーメン工法のように太い柱を使用しないため広い室内空間を確保しています。4階上空からの光を1階に届けるために大きなトップライトとガラス階段によって、1階まで光を落としています。
Inspiration för mellanstora industriella vita hus, med tre eller fler plan, glasfasad, pulpettak och tak i metall
Inspiration för mellanstora industriella vita hus, med tre eller fler plan, glasfasad, pulpettak och tak i metall
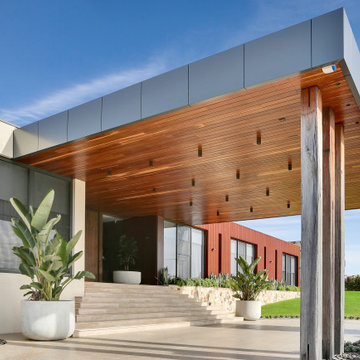
We were commissioned to create a contemporary single-storey dwelling with four bedrooms, three main living spaces, gym and enough car spaces for up to 8 vehicles/workshop.
Due to the slope of the land the 8 vehicle garage/workshop was placed in a basement level which also contained a bathroom and internal lift shaft for transporting groceries and luggage.
The owners had a lovely northerly aspect to the front of home and their preference was to have warm bedrooms in winter and cooler living spaces in summer. So the bedrooms were placed at the front of the house being true north and the livings areas in the southern space. All living spaces have east and west glazing to achieve some sun in winter.
Being on a 3 acre parcel of land and being surrounded by acreage properties, the rear of the home had magical vista views especially to the east and across the pastured fields and it was imperative to take in these wonderful views and outlook.
We were very fortunate the owners provided complete freedom in the design, including the exterior finish. We had previously worked with the owners on their first home in Dural which gave them complete trust in our design ability to take this home. They also hired the services of a interior designer to complete the internal spaces selection of lighting and furniture.
The owners were truly a pleasure to design for, they knew exactly what they wanted and made my design process very smooth. Hornsby Council approved the application within 8 weeks with no neighbor objections. The project manager was as passionate about the outcome as I was and made the building process uncomplicated and headache free.
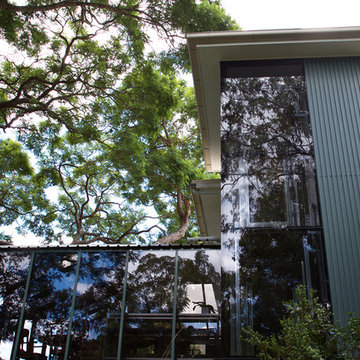
Continuing on from past works at this beautiful and finely kept residence, Petro Builders was employed to install a glass-walled lift and bathroom extension. In a simultaneously bold and elegant design by Claire Stevens, the new work had to match in seamlessly with the existing house. This required the careful sourcing of matching stone tiles and strict attention to detail at both the design and construction stages of the project.
From as early as the demolition and set-out stages, careful foresight was required to work within the tight constraints of this project, with the new design and existing structure offering only very narrow tolerances. True to form, our site supervisor Stefan went above and beyond to execute the project.
173 foton på hus, med glasfasad och tak i metall
5