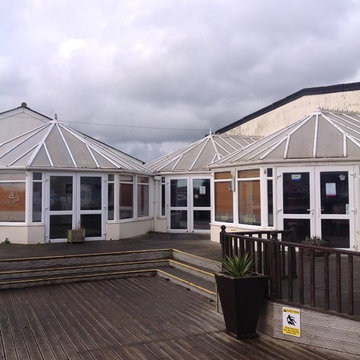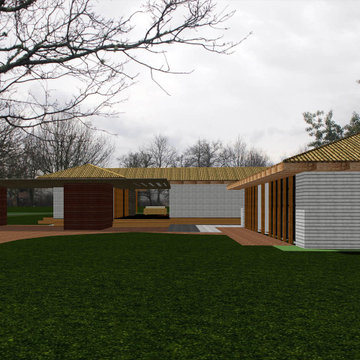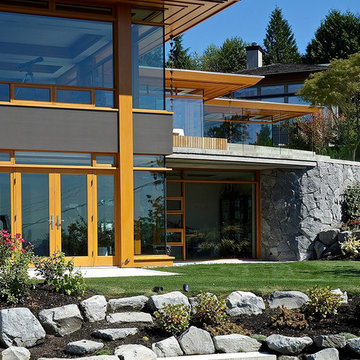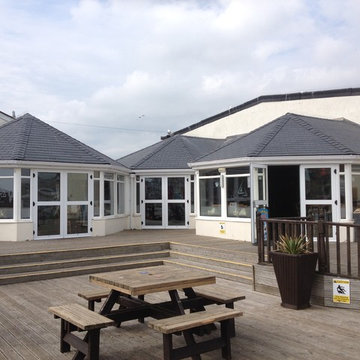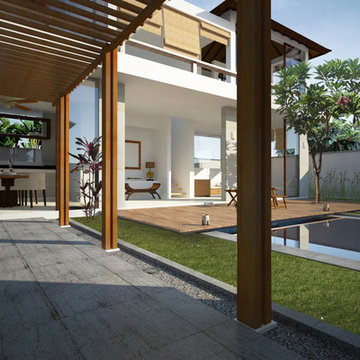Fasad
Sortera efter:Populärt i dag
21 - 40 av 70 foton
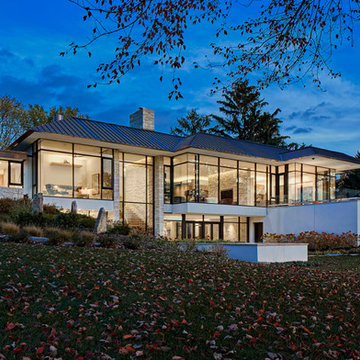
Exempel på ett stort modernt vitt hus, med två våningar, glasfasad, valmat tak och tak i metall
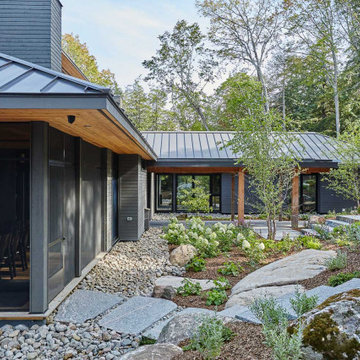
A contemporary exterior on this beautiful waterfront cottage.
Rustik inredning av ett mellanstort grått hus, med allt i ett plan, glasfasad, valmat tak och tak i metall
Rustik inredning av ett mellanstort grått hus, med allt i ett plan, glasfasad, valmat tak och tak i metall
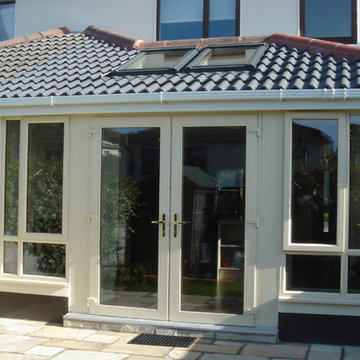
Anthony Brabazon
Foto på ett mellanstort funkis vitt hus, med allt i ett plan, glasfasad och valmat tak
Foto på ett mellanstort funkis vitt hus, med allt i ett plan, glasfasad och valmat tak
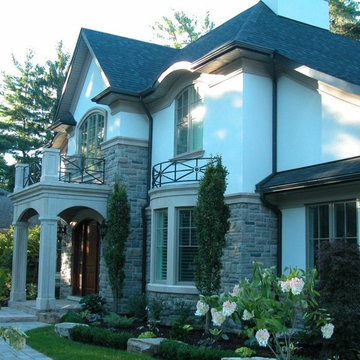
New Age Design
Foto på ett stort vintage flerfärgat hus, med två våningar, glasfasad, valmat tak och tak i shingel
Foto på ett stort vintage flerfärgat hus, med två våningar, glasfasad, valmat tak och tak i shingel
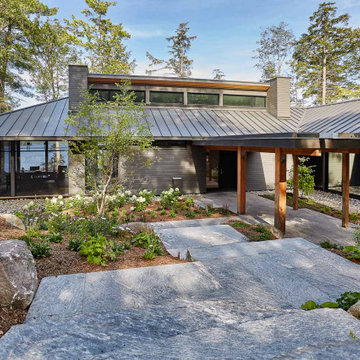
A contemporary exterior on this beautiful waterfront cottage.
Foto på ett mellanstort rustikt grått hus, med allt i ett plan, glasfasad, valmat tak och tak i metall
Foto på ett mellanstort rustikt grått hus, med allt i ett plan, glasfasad, valmat tak och tak i metall
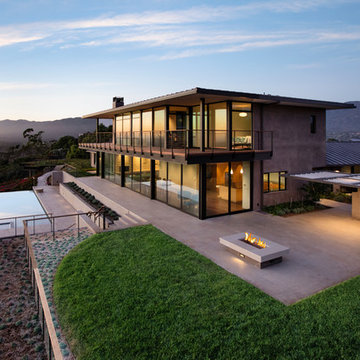
Jim Bartsch Photography, Blackbird Architects, Van Atta Associates Landscape Architecture
Exempel på ett modernt hus, med två våningar, glasfasad och valmat tak
Exempel på ett modernt hus, med två våningar, glasfasad och valmat tak
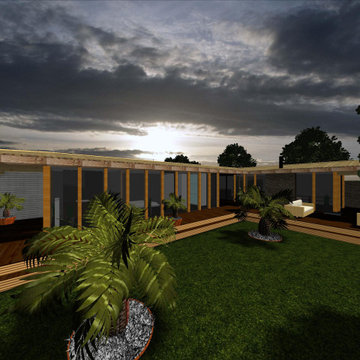
Das Solarhaus-Modell-001 ist ein Bio-klimatisches Haus in einer passiven-Solar-Architektur aus Holz und Glas konzipiert, umweltschonend, zukunftsorientiert und kostengünstig
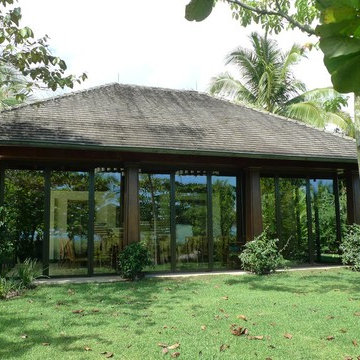
Durston Saylor
Inspiration för exotiska hus, med allt i ett plan, glasfasad, valmat tak och tak med takplattor
Inspiration för exotiska hus, med allt i ett plan, glasfasad, valmat tak och tak med takplattor
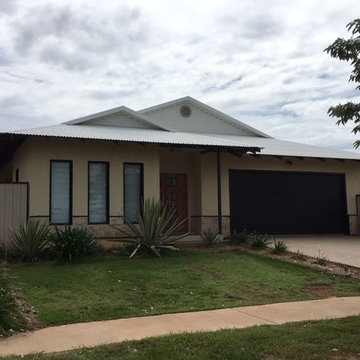
Bruce McDonald
Modern inredning av ett hus, med allt i ett plan, glasfasad, valmat tak och tak i metall
Modern inredning av ett hus, med allt i ett plan, glasfasad, valmat tak och tak i metall
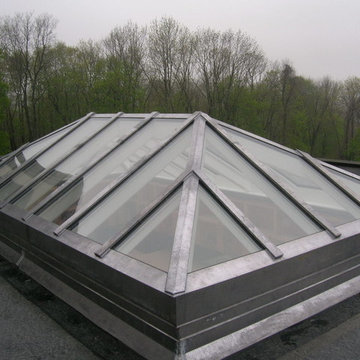
A custom hip skylight with molded wood frame and lead coated copper clad exterior.
Bild på ett vintage hus, med glasfasad och valmat tak
Bild på ett vintage hus, med glasfasad och valmat tak
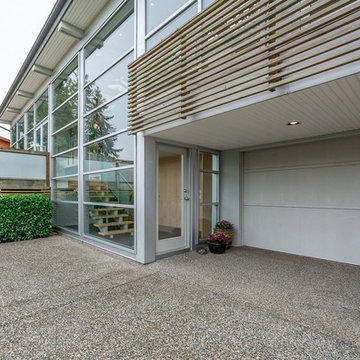
Idéer för att renovera ett stort funkis hus, med två våningar, glasfasad och valmat tak
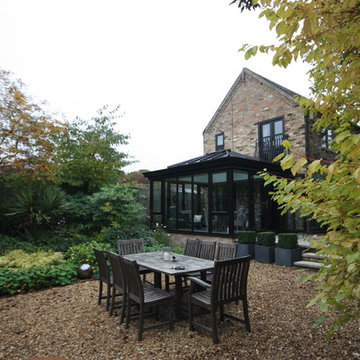
Once upon a time there was a brick Victorian House that looked a little sad. While beautiful from the street, with her double bay windows, the interior spaces were dark and didn’t allow the owners to live the contemporary lifestyle they craved. So they decided to give her an extreme makeover by adding a modern double story extension to the back of the house. But then they went one step further. Not only did they create open plan living spaces inside the house, but they added a Contemporary Orangery to the back of the new extension which would allow them to enjoy the light and the garden whatever the weather.
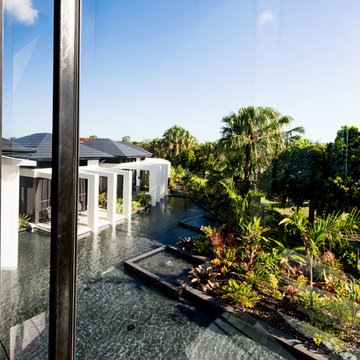
Phill Jackson Photography
Idéer för mycket stora tropiska vita hus, med två våningar, glasfasad och valmat tak
Idéer för mycket stora tropiska vita hus, med två våningar, glasfasad och valmat tak
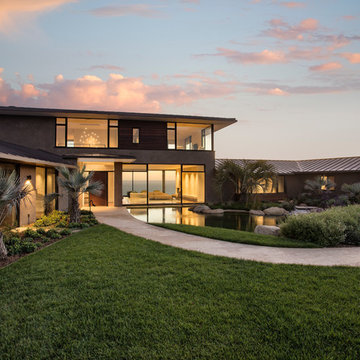
Jim Bartsch Photography, Blackbird Architects, Van Atta Associates Landscape Architecture
Inspiration för ett funkis hus, med två våningar, glasfasad och valmat tak
Inspiration för ett funkis hus, med två våningar, glasfasad och valmat tak
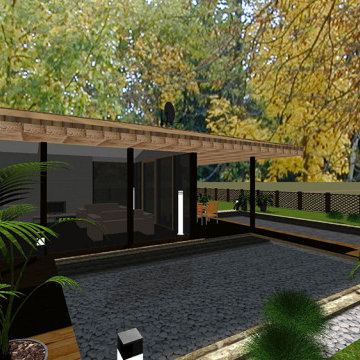
Das Solarhaus-Modell-003 ist ein Bio-klimatisches Haus in einer passiven-Solar-Architektur aus Holz und Glas konzipiert, umweltschonend, zukunftsorientiert und kostengünstig
2
