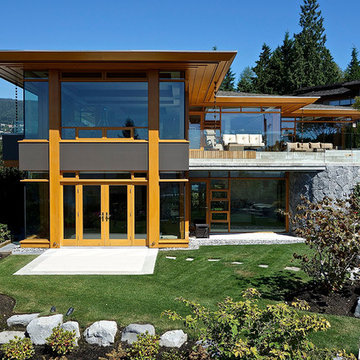647 foton på hus, med glasfasad
Sortera efter:
Budget
Sortera efter:Populärt i dag
41 - 60 av 647 foton
Artikel 1 av 3
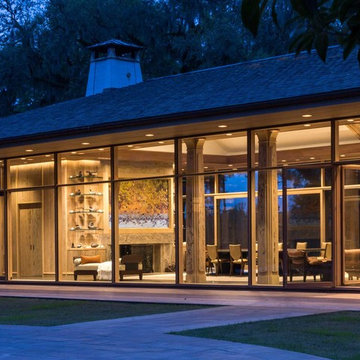
Photo: Durston Saylor
Inspiration för ett mycket stort rustikt hus, med två våningar, glasfasad, valmat tak och tak med takplattor
Inspiration för ett mycket stort rustikt hus, med två våningar, glasfasad, valmat tak och tak med takplattor
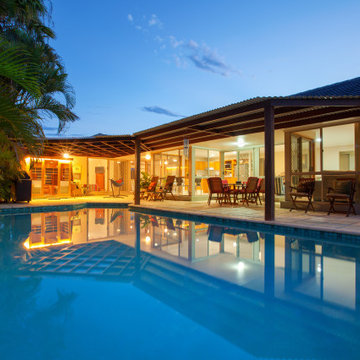
Our client's wanted an inexpensive approach to an outdoor dwelling space sheltered from the elements while maintaining communication to the living space inside. The contour of the existing pool to dictate the overall shape of the patio cover.
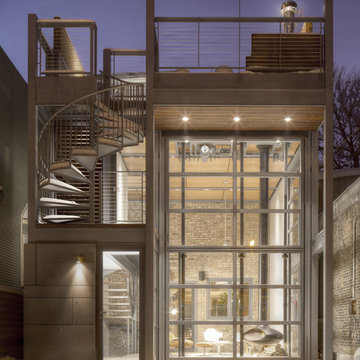
A unique design element is an operable 17ft glass hangar door at the rear of the addition that can be opened to create a continuous interior-exterior space. Evan Thomas Photography
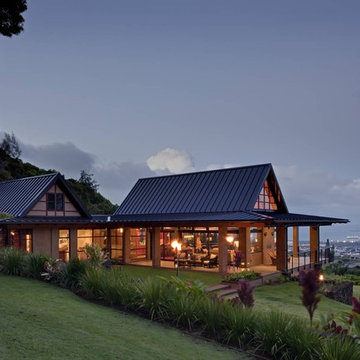
Andrea Brizzi
Exempel på ett stort exotiskt beige hus, med två våningar, glasfasad, valmat tak och tak i metall
Exempel på ett stort exotiskt beige hus, med två våningar, glasfasad, valmat tak och tak i metall
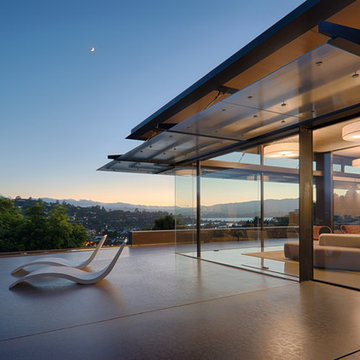
Fu-Tung Cheng, CHENG Design
• Side Close-up Exterior of Tiburon House
Tiburon House is Cheng Design's eighth custom home project. The topography of the site for Bluff House was a rift cut into the hillside, which inspired the design concept of an ascent up a narrow canyon path. Two main wings comprise a “T” floor plan; the first includes a two-story family living wing with office, children’s rooms and baths, and Master bedroom suite. The second wing features the living room, media room, kitchen and dining space that open to a rewarding 180-degree panorama of the San Francisco Bay, the iconic Golden Gate Bridge, and Belvedere Island.
Photography: Tim Maloney
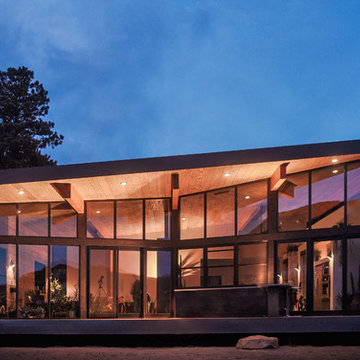
DUTCHish.com
Nestled at the foot of Rocky Mountain National Park is a modern cabin that celebrates the outdoors. The home wraps up from the site, framing the Great Room with views of the meadows and mountain range beyond.
Keep it simple: rustic materials meet modern form to make a timeless home. The owners sought a space that enabled them to engage with the grandeur of the Rockies, embodied their beliefs in sustainability and provided a home for entertaining friends and guests alike.
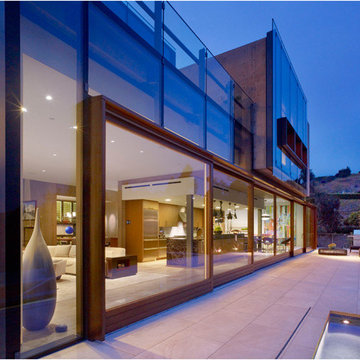
Located above the coast of Malibu, this two-story concrete and glass home is organized into a series of bands that hug the hillside and a central circulation spine. Living spaces are compressed between the retaining walls that hold back the earth and a series of glass facades facing the ocean and Santa Monica Bay. The name of the project stems from the physical and psychological protection provided by wearing reflective sunglasses. On the house the “glasses” allow for panoramic views of the ocean while also reflecting the landscape back onto the exterior face of the building.
PROJECT TEAM: Peter Tolkin, Jeremy Schacht, Maria Iwanicki, Brian Proffitt, Tinka Rogic, Leilani Trujillo
ENGINEERS: Gilsanz Murray Steficek (Structural), Innovative Engineering Group (MEP), RJR Engineering (Geotechnical), Project Engineering Group (Civil)
LANDSCAPE: Mark Tessier Landscape Architecture
INTERIOR DESIGN: Deborah Goldstein Design Inc.
CONSULTANTS: Lighting DesignAlliance (Lighting), Audio Visual Systems Los Angeles (Audio/ Visual), Rothermel & Associates (Rothermel & Associates (Acoustic), GoldbrechtUSA (Curtain Wall)
CONTRACTOR: Winters-Schram Associates
PHOTOGRAPHER: Benny Chan
AWARDS: 2007 American Institute of Architects Merit Award, 2010 Excellence Award, Residential Concrete Building Category Southern California Concrete Producers
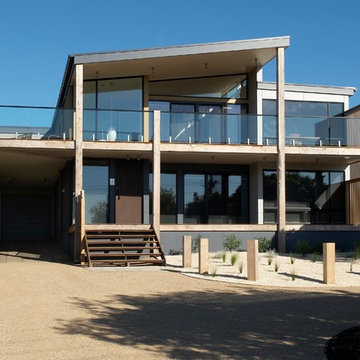
Photography by Sam Penninger - Styling by Selena White
Bild på ett stort maritimt hus, med två våningar, glasfasad, platt tak och tak i metall
Bild på ett stort maritimt hus, med två våningar, glasfasad, platt tak och tak i metall
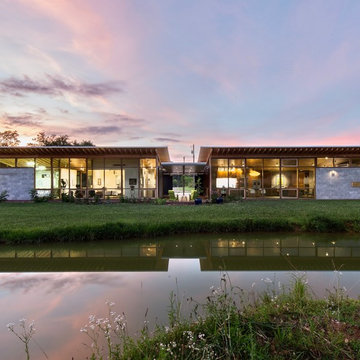
photo: Fredrik Brauer
Foto på ett funkis grått hus, med allt i ett plan, glasfasad och platt tak
Foto på ett funkis grått hus, med allt i ett plan, glasfasad och platt tak

Daytime view of home from side of cliff. This home has wonderful views of the Potomac River and the Chesapeake and Ohio Canal park.
Anice Hoachlander, Hoachlander Davis Photography LLC
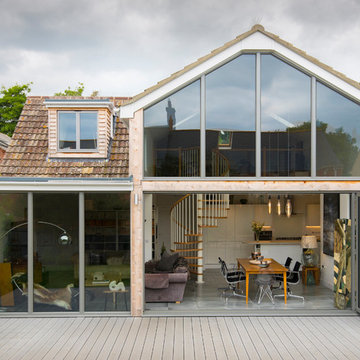
Inspiration för ett mellanstort vintage hus, med två våningar, glasfasad och tak med takplattor
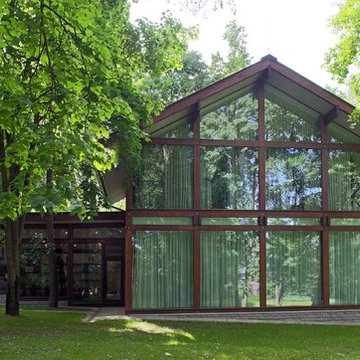
Сергей Моргунов
Idéer för att renovera ett funkis hus, med två våningar, glasfasad och sadeltak
Idéer för att renovera ett funkis hus, med två våningar, glasfasad och sadeltak
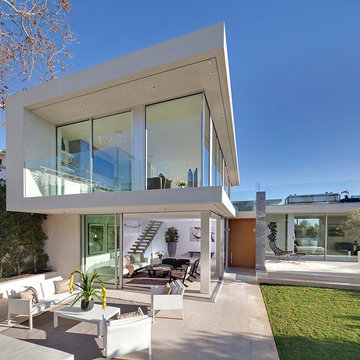
Exempel på ett stort modernt vitt hus, med två våningar, glasfasad och platt tak
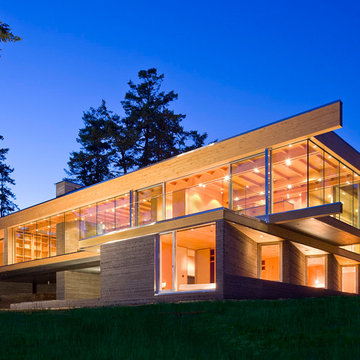
South Side of the House
Photo by Ivan Hunter
Idéer för att renovera ett funkis brunt hus, med två våningar, glasfasad och platt tak
Idéer för att renovera ett funkis brunt hus, med två våningar, glasfasad och platt tak
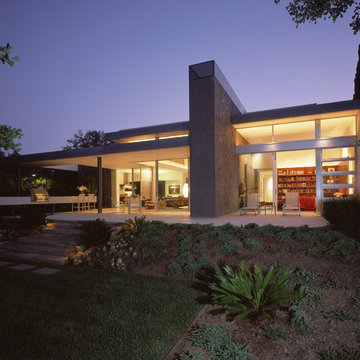
Situated on a sloping corner lot across from an elementary school, the Boxenbaum House orients itself away from two perimeter streets towards rear and side outdoor spaces and gardens for privacy and serenity. (Photo: Juergen Nogai)
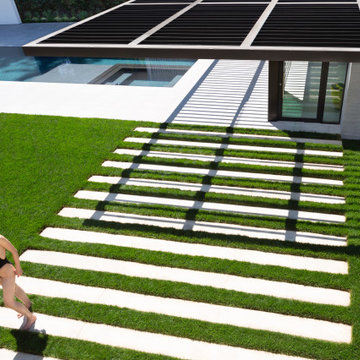
New modernist Guest House and Pool to and existing modernist home we designed 10 years ago
Idéer för ett mellanstort modernt vitt hus, med allt i ett plan, glasfasad, platt tak och tak i mixade material
Idéer för ett mellanstort modernt vitt hus, med allt i ett plan, glasfasad, platt tak och tak i mixade material
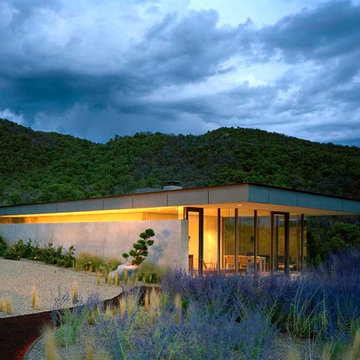
Frank Oudeman
Foto på ett mycket stort funkis grått hus i flera nivåer, med glasfasad, platt tak och tak med takplattor
Foto på ett mycket stort funkis grått hus i flera nivåer, med glasfasad, platt tak och tak med takplattor
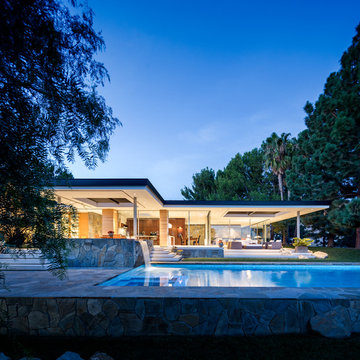
Scott Frances
Bild på ett stort 50 tals flerfärgat hus, med allt i ett plan, glasfasad och platt tak
Bild på ett stort 50 tals flerfärgat hus, med allt i ett plan, glasfasad och platt tak
647 foton på hus, med glasfasad
3

