310 foton på hus, med halvvalmat sadeltak och tak i mixade material
Sortera efter:Populärt i dag
121 - 140 av 310 foton
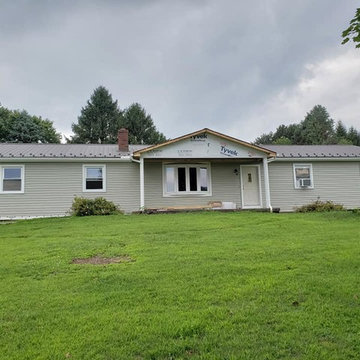
Inspiration för stora klassiska grå hus, med allt i ett plan, halvvalmat sadeltak och tak i mixade material
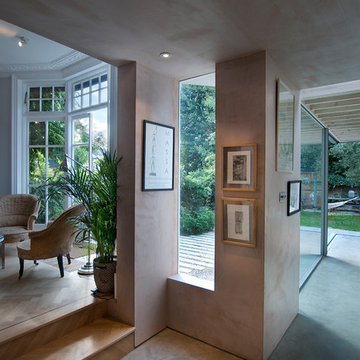
A contemporary rear extension, retrofit and refurbishment to a terrace house. Rear extension is a steel framed garden room with cantilevered roof which forms a porch when sliding doors are opened. Interior of the house is opened up. New rooflight above an atrium within the middle of the house. Large window to the timber clad loft extension looks out over Muswell Hill.
Lyndon Douglas
Exempel på ett mellanstort amerikanskt brunt hus, med två våningar, vinylfasad, halvvalmat sadeltak och tak i mixade material
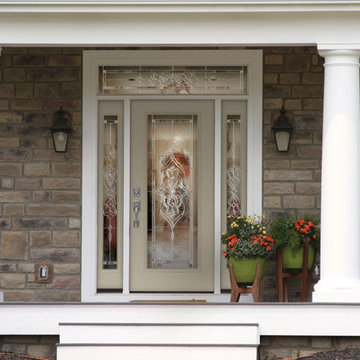
Improved Security, Style and Comfort
Your doors must withstand a lot of wear and tear throughout their lifespan, which is why you want to ensure that any replacement you purchase is up to the task. When your old doors won't open or close due to warping, rotting or other damage, call Integrity Home Solutions! We offer:
Industry-Leading Quality
Heavy Duty Frames & Doors Ensure "Just Right" Operation
Many Incredible Styles and Colors to Choose From
UV Resistant to Reduce Fading
Weather Resistant
Expert Installation
Lower Energy Bills
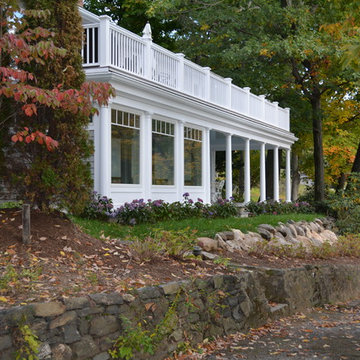
Scott Springer Architect LLC
Klassisk inredning av ett stort vitt hus, med två våningar, stuckatur, halvvalmat sadeltak och tak i mixade material
Klassisk inredning av ett stort vitt hus, med två våningar, stuckatur, halvvalmat sadeltak och tak i mixade material
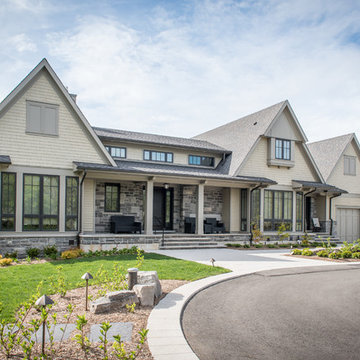
Klassisk inredning av ett mellanstort beige hus, med två våningar, halvvalmat sadeltak och tak i mixade material
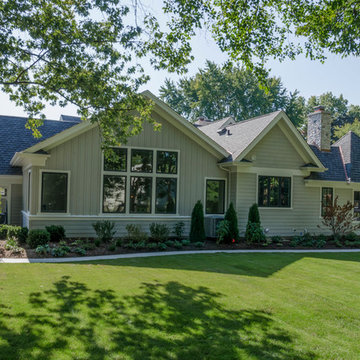
Transitional Geneva home with hints of Cape Cod design featuring copper roof accents, black frame windows, and a large backyard.
Inredning av ett klassiskt stort grått hus, med två våningar, blandad fasad, halvvalmat sadeltak och tak i mixade material
Inredning av ett klassiskt stort grått hus, med två våningar, blandad fasad, halvvalmat sadeltak och tak i mixade material
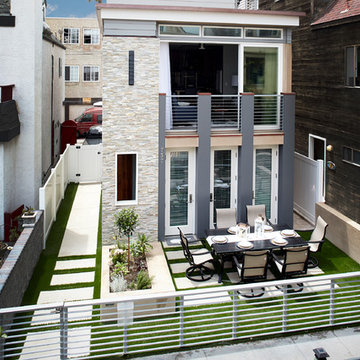
Andy McRory
Idéer för att renovera ett mellanstort maritimt beige hus, med tre eller fler plan, blandad fasad, halvvalmat sadeltak och tak i mixade material
Idéer för att renovera ett mellanstort maritimt beige hus, med tre eller fler plan, blandad fasad, halvvalmat sadeltak och tak i mixade material
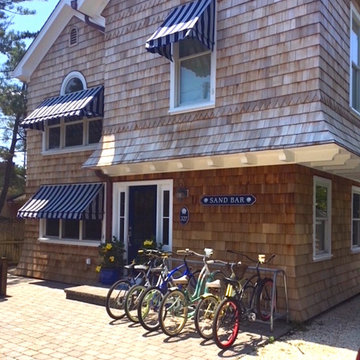
rebuilt and expanded beach house with a traditional and relaxed vibe
Foto på ett mellanstort maritimt beige hus, med två våningar, halvvalmat sadeltak och tak i mixade material
Foto på ett mellanstort maritimt beige hus, med två våningar, halvvalmat sadeltak och tak i mixade material
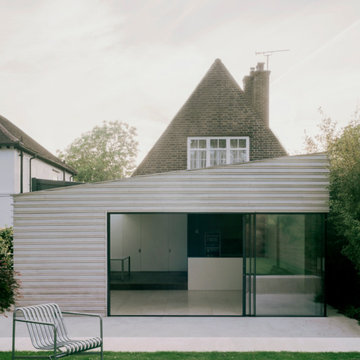
A young family of four, have commissioned FPA to extend their steep roofed cottage in the suburban town of Purley, Croydon.
This project offers the opportunity to revise and refine concepts and principles that FPA had outlined in the design of their house extension project in Surbiton and similarly, here too, the project is split into two separate sub-briefs and organised, once again, around two distinctive new buildings.
The side extension is monolithic, with hollowed-out apertures and finished in dark painted render to harmonise with the somber bricks and accommodates ancillary functions.
The back extension is conceived as a spatial sun and light catcher.
An architectural nacre piece is hung indoors to "catch the light" from nearby sources. A precise study of the sun path has inspired the careful insertion of openings of different types and shapes to direct one's view towards the outside.
The new building is articulated by 'pulling' and 'stretching' its edges to produce a dramatic sculptural interior.
The back extension is clad with three-dimensional textured timber boards to produce heavy shades and augment its sculptural properties, creating a stronger relationship with the mature trees at the end of the back garden.
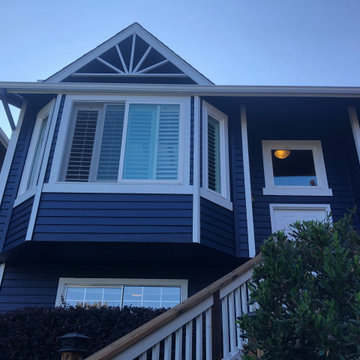
Exterior painting of the house+restoration of old wood
Exempel på ett mellanstort klassiskt blått hus, med två våningar, halvvalmat sadeltak och tak i mixade material
Exempel på ett mellanstort klassiskt blått hus, med två våningar, halvvalmat sadeltak och tak i mixade material
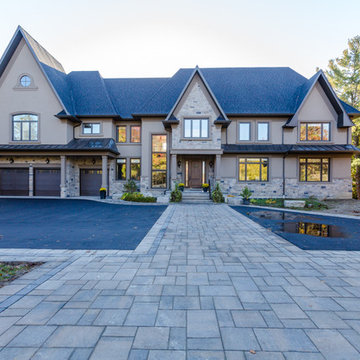
Idéer för stora amerikanska grå hus, med två våningar, tak i mixade material och halvvalmat sadeltak
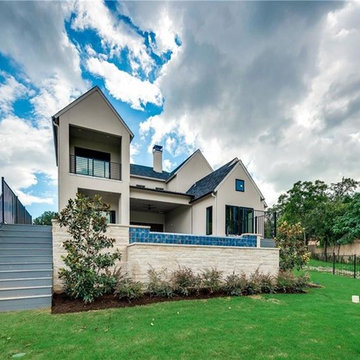
Idéer för ett stort klassiskt beige hus, med två våningar, halvvalmat sadeltak och tak i mixade material
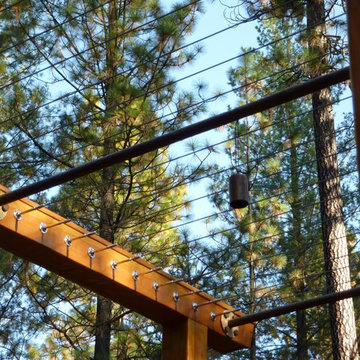
Alaskan Yellow Cedar
Rustik inredning av ett mellanstort beige hus, med allt i ett plan, stuckatur, halvvalmat sadeltak och tak i mixade material
Rustik inredning av ett mellanstort beige hus, med allt i ett plan, stuckatur, halvvalmat sadeltak och tak i mixade material
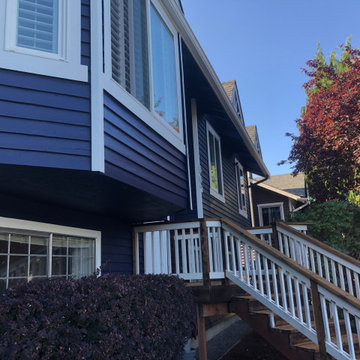
Exterior painting of the house+restoration of old wood
Klassisk inredning av ett mellanstort blått hus, med två våningar, halvvalmat sadeltak och tak i mixade material
Klassisk inredning av ett mellanstort blått hus, med två våningar, halvvalmat sadeltak och tak i mixade material
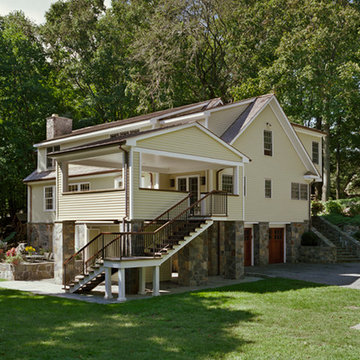
Idéer för ett klassiskt gult hus, med vinylfasad, halvvalmat sadeltak och tak i mixade material
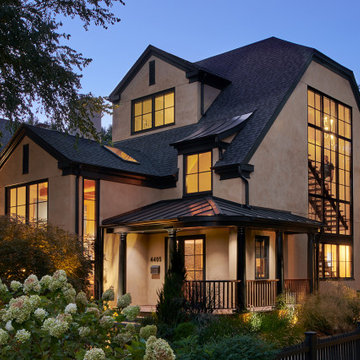
Ravaged by fire, this Wesley Heights home was transformed with a new open floor plan and glass walls that opened completely to the landscaped rear yard. In the process of reconstruction, a third floor was added within the new roof structure and the central stair was relocated to the exterior wall and reimagined as a custom-fabricated, open-riser steel stair.
Photography: Anice Hoachlander, Studio HDP
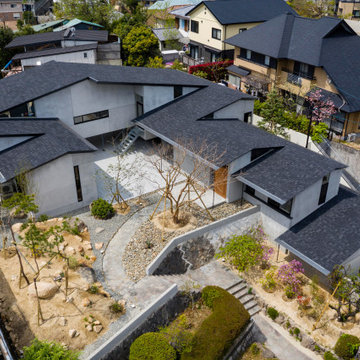
一筆書きの屋根が空間を繋ぐ様子がわかります。
photo:Shigeo Ogawa
Inredning av ett stort grått hus i flera nivåer, med stuckatur, halvvalmat sadeltak och tak i mixade material
Inredning av ett stort grått hus i flera nivåer, med stuckatur, halvvalmat sadeltak och tak i mixade material
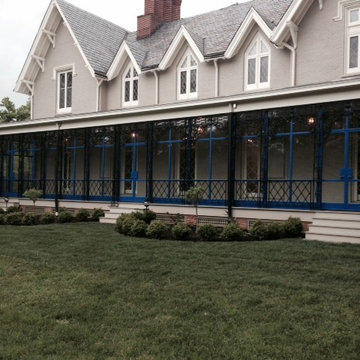
Exempel på ett mellanstort klassiskt grått hus, med två våningar, stuckatur, halvvalmat sadeltak och tak i mixade material
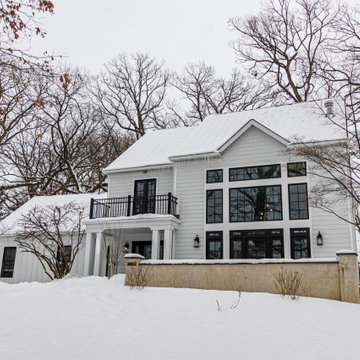
Removed stucco, remediated, then installed all new windows and siding
Idéer för stora lantliga vita hus, med två våningar, fiberplattor i betong, halvvalmat sadeltak och tak i mixade material
Idéer för stora lantliga vita hus, med två våningar, fiberplattor i betong, halvvalmat sadeltak och tak i mixade material
310 foton på hus, med halvvalmat sadeltak och tak i mixade material
7