566 foton på hus, med halvvalmat sadeltak och tak med takplattor
Sortera efter:
Budget
Sortera efter:Populärt i dag
201 - 220 av 566 foton
Artikel 1 av 3
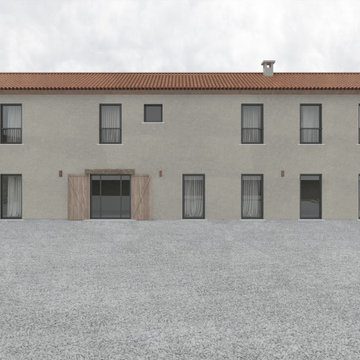
La facciata e l'ubicazione della villa richiamano lo stile rustico di una casa in collina.
Idéer för mycket stora rustika beige hus, med allt i ett plan, blandad fasad, halvvalmat sadeltak och tak med takplattor
Idéer för mycket stora rustika beige hus, med allt i ett plan, blandad fasad, halvvalmat sadeltak och tak med takplattor
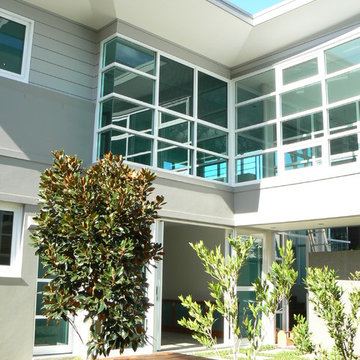
Inredning av ett stort vitt hus, med två våningar, halvvalmat sadeltak och tak med takplattor
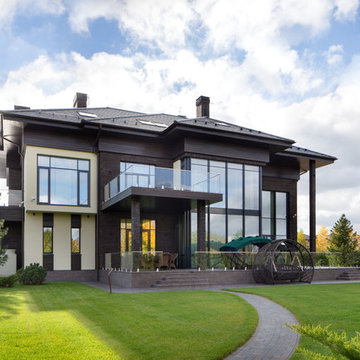
Архитекторы: Дмитрий Глушков, Фёдор Селенин; Фото: Антон Лихтарович
Inspiration för ett stort funkis brunt hus, med tre eller fler plan, tak med takplattor och halvvalmat sadeltak
Inspiration för ett stort funkis brunt hus, med tre eller fler plan, tak med takplattor och halvvalmat sadeltak
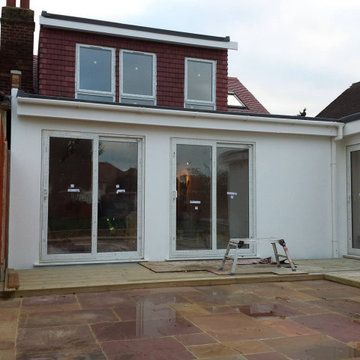
Foto på ett stort vintage vitt flerfamiljshus, med två våningar, stuckatur, halvvalmat sadeltak och tak med takplattor
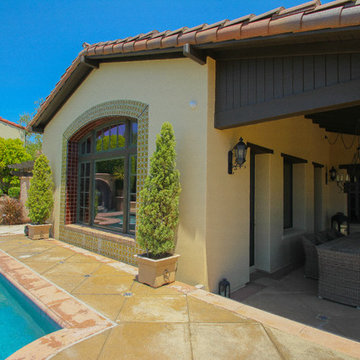
The elasticity is what ensures lasting protection against future cracking, and makes it a great exterior coating to use in the Orange County area.
Inredning av ett medelhavsstil stort beige hus, med två våningar, stuckatur, halvvalmat sadeltak och tak med takplattor
Inredning av ett medelhavsstil stort beige hus, med två våningar, stuckatur, halvvalmat sadeltak och tak med takplattor
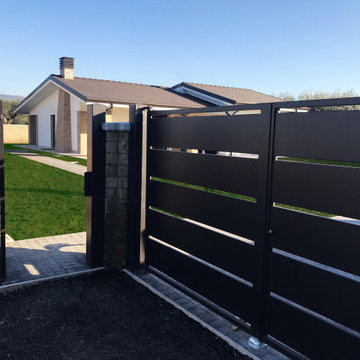
L’intervento edilizio prevede la realizzazione di otto villini con un unico livello fuori terra con copertura a falde inclinate.
Le unità abitative sono quadrilocali di circa 100 mq contenenti un living, una cucina con angolo cottura, due camere da letto con servizi e ripostigli.
Nella progettazione sono stati seguiti i principi del risparmio energetico e dell’ecosostenibilità oltre che ad uno studio dei materiali e delle sistemazioni esterne.
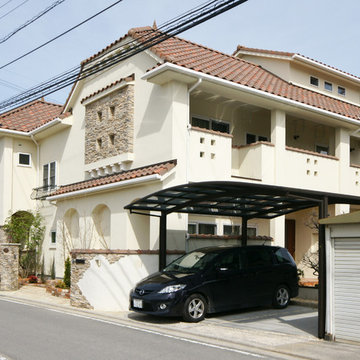
中庭のある二世帯住宅
Foto på ett medelhavsstil beige hus, med två våningar, halvvalmat sadeltak och tak med takplattor
Foto på ett medelhavsstil beige hus, med två våningar, halvvalmat sadeltak och tak med takplattor
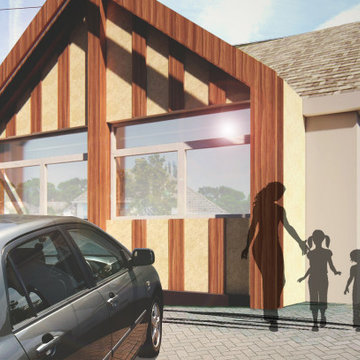
External render of front area of house and entrance extension.
Exempel på ett mellanstort modernt vitt hus, med två våningar, halvvalmat sadeltak och tak med takplattor
Exempel på ett mellanstort modernt vitt hus, med två våningar, halvvalmat sadeltak och tak med takplattor
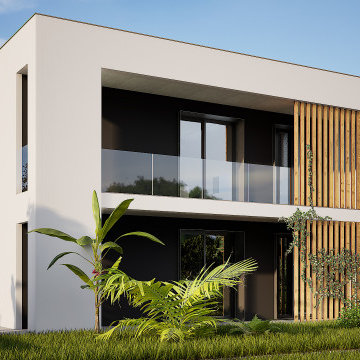
Rendering - Prospetto sud
Inspiration för stora moderna vita flerfamiljshus, med två våningar, halvvalmat sadeltak och tak med takplattor
Inspiration för stora moderna vita flerfamiljshus, med två våningar, halvvalmat sadeltak och tak med takplattor
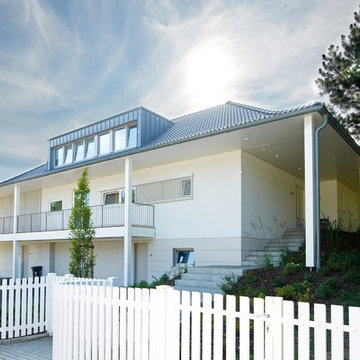
Inredning av ett modernt stort vitt hus, med tre eller fler plan, stuckatur, halvvalmat sadeltak och tak med takplattor
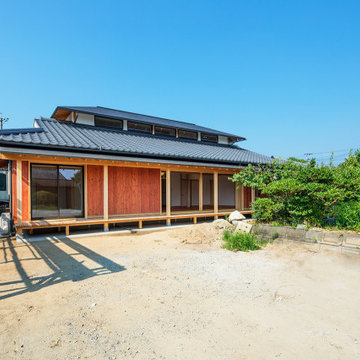
撮影 杉野正和(メディアパートメント)
Inspiration för mellanstora klassiska bruna hus, med två våningar, stuckatur, halvvalmat sadeltak och tak med takplattor
Inspiration för mellanstora klassiska bruna hus, med två våningar, stuckatur, halvvalmat sadeltak och tak med takplattor
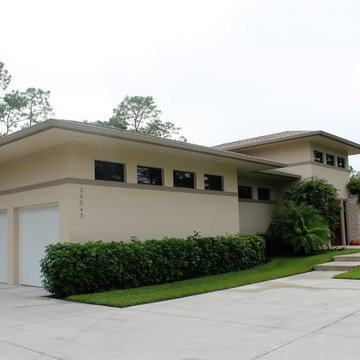
Foto på ett stort rustikt beige hus, med två våningar, blandad fasad, halvvalmat sadeltak och tak med takplattor
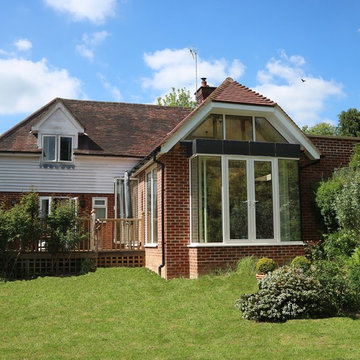
Iain Miller
Inredning av ett klassiskt mellanstort brunt hus, med allt i ett plan, tegel, halvvalmat sadeltak och tak med takplattor
Inredning av ett klassiskt mellanstort brunt hus, med allt i ett plan, tegel, halvvalmat sadeltak och tak med takplattor
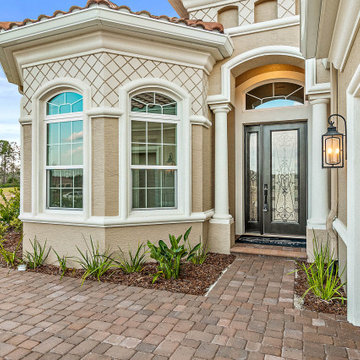
On a beautiful Florida day, the covered lanai is a great place to relax after a game of golf at one of the best courses in Florida! Great location just a minute walk to the club and practice range!
Upgraded finishes and designer details will be included throughout this quality built home including porcelain tile and crown molding in the main living areas, Kraftmaid cabinetry, KitchenAid appliances, granite and quartz countertops, security system and more. Very energy efficient home with LED lighting, vinyl Low-e windows, R-38 insulation and 15 SEER HVAC system. The open kitchen features a large island for casual dining and enjoy golf course views from your dining room looking through a large picturesque mitered glass window. Lawn maintenance and water for irrigation included in HOA fees.
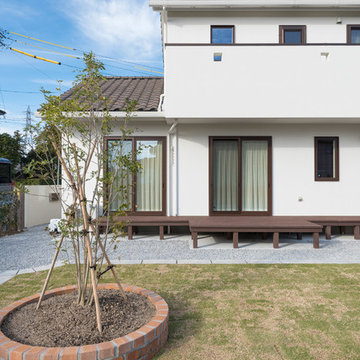
広々とした庭とリビングをつなぐウッドデッキ
注文住宅で叶える 大人シンプルでお洒落な家
Exempel på ett rustikt vitt hus, med två våningar, halvvalmat sadeltak och tak med takplattor
Exempel på ett rustikt vitt hus, med två våningar, halvvalmat sadeltak och tak med takplattor
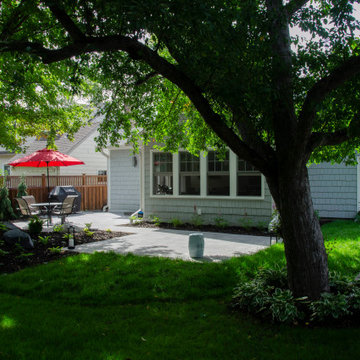
Two years ago, we extended the first floor into the backyard and created a large, open kitchen/dining/family space. We removed the existing bath and added a roomy ¾ bath with shower. Two existing first-floor bedrooms were updated as well. The second floor was expanded toward the backyard creating a larger master suite. The remodel features custom dormers and skylights, with a total exterior update. The second floor was also expanded to the side to make room for a totally new full bath. All this work doubled the home's square footage and transformed their house into a comfortable, full featured four-bedroom home.
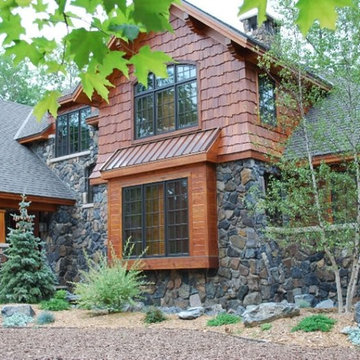
Exempel på ett stort klassiskt brunt hus, med två våningar, halvvalmat sadeltak och tak med takplattor
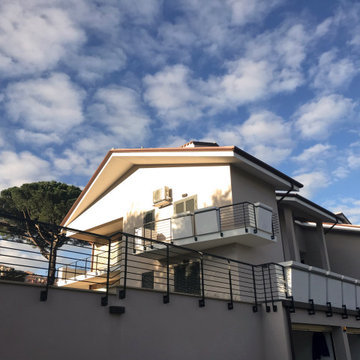
L’intervento edilizio prevede la realizzazione di due edifici su tre livelli fuori terra ed un piano interrato per garage e cantine e una copertura a falda inclinata.
Sono state studiati vari tagli per le unità abitative ovvero il monolocale, bilocale e il trilocale. Le unità abitative di circa 80 mq. contengono un ingresso, un living con angolo cottura, due camere da letto con servizi e ripostigli.
Inoltre è stata studiata la contestualizzazione nel luogo e nel paesaggio circostante e nella progettazione sono stati seguiti i principi del risparmio energetico e dell’ecosostenibilità.
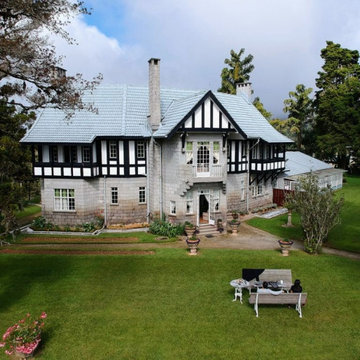
Tudor style aesthetic was so prevalent in the west for many years, however, the chances of you having seen any in Malaysia are low. This time around, Red Land Group Sdn. Bhd. had the privilege to serve Dato Carl, the Vice Chairman of United Plantation for his holiday home.
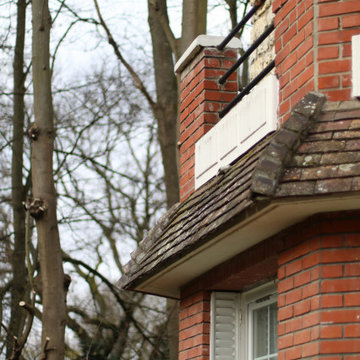
Idéer för mellanstora funkis beige hus, med tre eller fler plan, halvvalmat sadeltak och tak med takplattor
566 foton på hus, med halvvalmat sadeltak och tak med takplattor
11