136 foton på hus, med halvvalmat sadeltak
Sortera efter:
Budget
Sortera efter:Populärt i dag
101 - 120 av 136 foton
Artikel 1 av 3
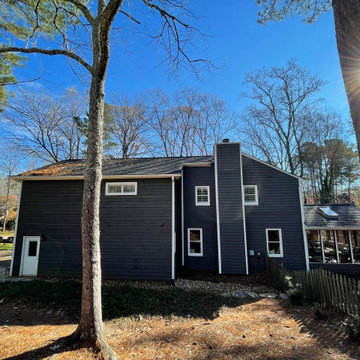
Originally, they found Atlanta Curb Appeal because we had already worked on several homes in their East Cobb Chimney Springs neighborhood. At first, this project started out as a simple add-on. The homeowner wanted a master bedroom built above the garage, but as the homeowner started talking about options with us, they decided to go even bigger. Great ideas just kept piling up! When all was said and done, they decided to also update the exterior of the house and refresh the kids’ bathrooms.
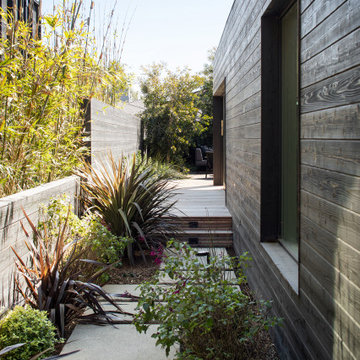
The exterior was reimagined and designed by architect Formation Association. The bright green plants pop nicely against the dark exterior.
Inspiration för mellanstora moderna svarta hus, med allt i ett plan, halvvalmat sadeltak och tak i shingel
Inspiration för mellanstora moderna svarta hus, med allt i ett plan, halvvalmat sadeltak och tak i shingel
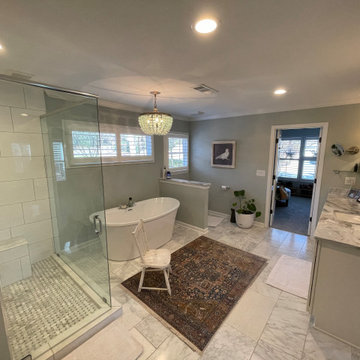
Originally, they found Atlanta Curb Appeal because we had already worked on several homes in their East Cobb Chimney Springs neighborhood. At first, this project started out as a simple add-on. The homeowner wanted a master bedroom built above the garage, but as the homeowner started talking about options with us, they decided to go even bigger. Great ideas just kept piling up! When all was said and done, they decided to also update the exterior of the house and refresh the kids’ bathrooms.
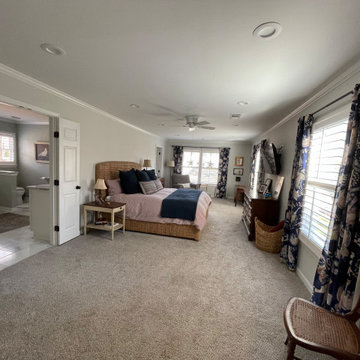
Originally, they found Atlanta Curb Appeal because we had already worked on several homes in their East Cobb Chimney Springs neighborhood. At first, this project started out as a simple add-on. The homeowner wanted a master bedroom built above the garage, but as the homeowner started talking about options with us, they decided to go even bigger. Great ideas just kept piling up! When all was said and done, they decided to also update the exterior of the house and refresh the kids’ bathrooms.
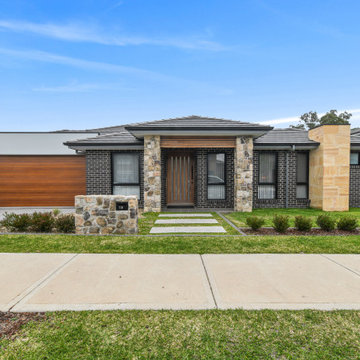
Bild på ett mycket stort funkis flerfärgat hus, med allt i ett plan, blandad fasad och halvvalmat sadeltak
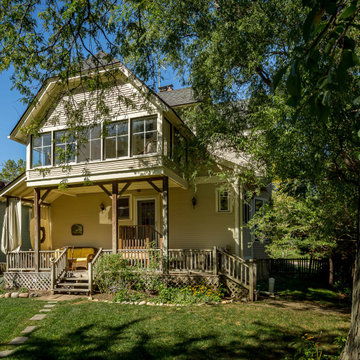
Inredning av ett klassiskt stort beige hus, med tre eller fler plan, halvvalmat sadeltak och tak i shingel
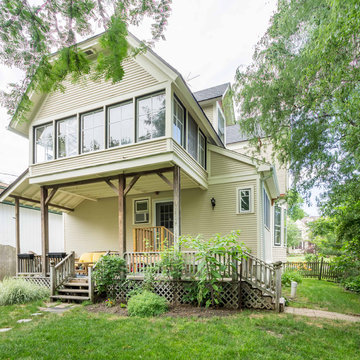
Bild på ett stort vintage beige hus, med tre eller fler plan, tak i shingel och halvvalmat sadeltak
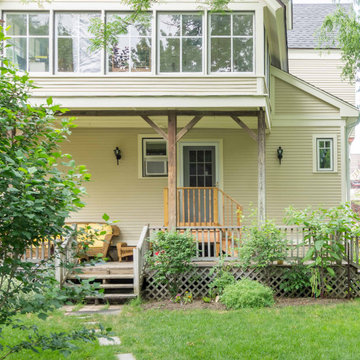
Idéer för stora vintage beige hus, med tre eller fler plan, halvvalmat sadeltak och tak i shingel
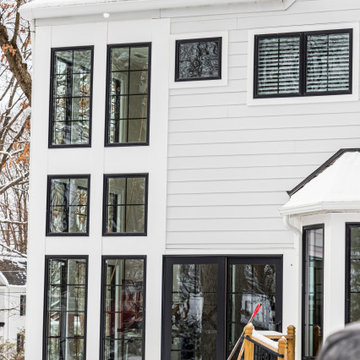
Removed stucco, remediated, then installed all new windows and siding
Inspiration för ett stort lantligt vitt hus, med två våningar, fiberplattor i betong, halvvalmat sadeltak och tak i mixade material
Inspiration för ett stort lantligt vitt hus, med två våningar, fiberplattor i betong, halvvalmat sadeltak och tak i mixade material
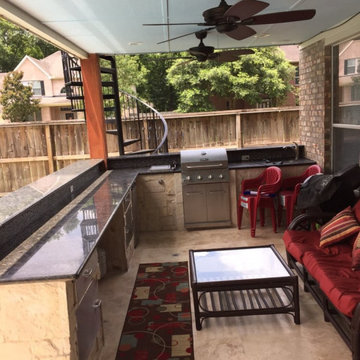
Summer family kitchen design for clients that want a family friendly space where they can enjoy the nature. Love doing spaces like this ones.
Exempel på ett mellanstort modernt beige hus, med halvvalmat sadeltak och tak i shingel
Exempel på ett mellanstort modernt beige hus, med halvvalmat sadeltak och tak i shingel
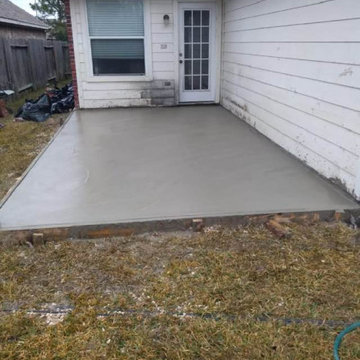
Exterior design with a whole new visualization of spaces.
Foto på ett stort funkis beige hus, med halvvalmat sadeltak och tak i shingel
Foto på ett stort funkis beige hus, med halvvalmat sadeltak och tak i shingel
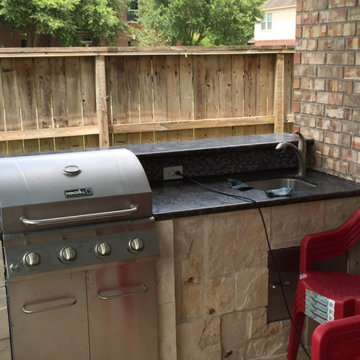
Summer family kitchen design for clients that want a family friendly space where they can enjoy the nature. Love doing spaces like this ones.
Inspiration för mellanstora moderna beige hus, med halvvalmat sadeltak och tak i shingel
Inspiration för mellanstora moderna beige hus, med halvvalmat sadeltak och tak i shingel
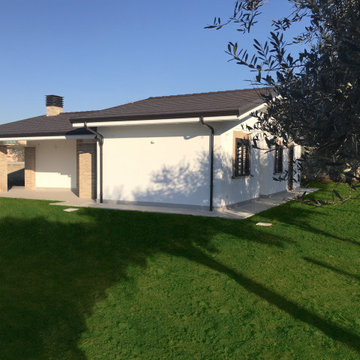
L’intervento edilizio prevede la realizzazione di otto villini con un unico livello fuori terra con copertura a falde inclinate.
Le unità abitative sono quadrilocali di circa 100 mq contenenti un living, una cucina con angolo cottura, due camere da letto con servizi e ripostigli.
Nella progettazione sono stati seguiti i principi del risparmio energetico e dell’ecosostenibilità oltre che ad uno studio dei materiali e delle sistemazioni esterne.
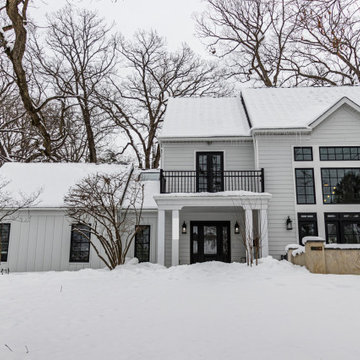
Removed stucco, remediated, then installed all new windows and siding
Bild på ett stort lantligt vitt hus, med två våningar, fiberplattor i betong, halvvalmat sadeltak och tak i mixade material
Bild på ett stort lantligt vitt hus, med två våningar, fiberplattor i betong, halvvalmat sadeltak och tak i mixade material
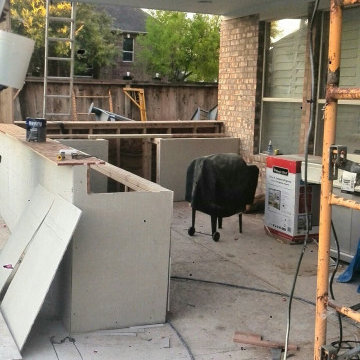
Summer family kitchen design for clients that want a family friendly space where they can enjoy the nature. Love doing spaces like this ones.
Idéer för ett mellanstort modernt beige hus, med halvvalmat sadeltak och tak i shingel
Idéer för ett mellanstort modernt beige hus, med halvvalmat sadeltak och tak i shingel
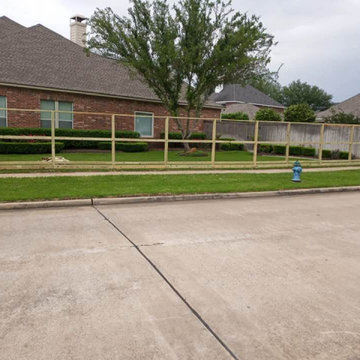
Exterior design with a whole new visualization of spaces.
Idéer för att renovera ett stort funkis oranget hus, med tegel, halvvalmat sadeltak och tak i shingel
Idéer för att renovera ett stort funkis oranget hus, med tegel, halvvalmat sadeltak och tak i shingel
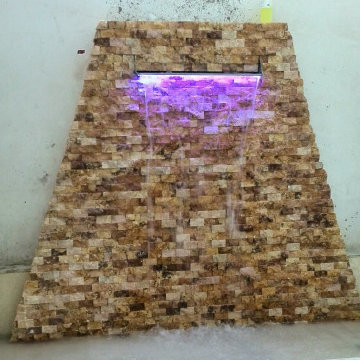
Exterior design with a whole new visualization of spaces.
Modern inredning av ett stort beige hus, med halvvalmat sadeltak och tak i shingel
Modern inredning av ett stort beige hus, med halvvalmat sadeltak och tak i shingel
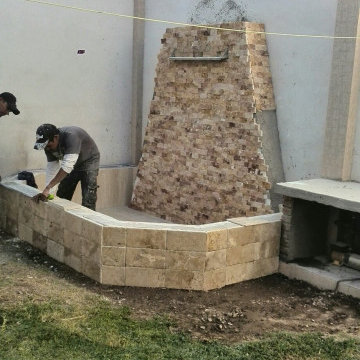
Exterior design with a whole new visualization of spaces.
Exempel på ett stort modernt beige hus, med halvvalmat sadeltak och tak i shingel
Exempel på ett stort modernt beige hus, med halvvalmat sadeltak och tak i shingel
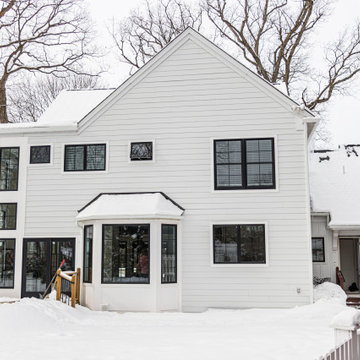
Removed stucco, remediated, then installed all new windows and siding
Bild på ett stort lantligt vitt hus, med två våningar, fiberplattor i betong, halvvalmat sadeltak och tak i mixade material
Bild på ett stort lantligt vitt hus, med två våningar, fiberplattor i betong, halvvalmat sadeltak och tak i mixade material
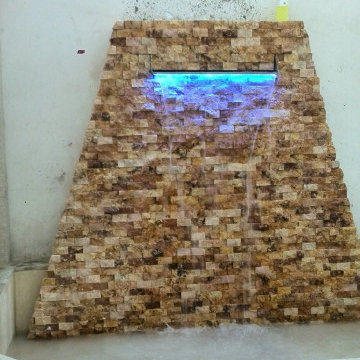
Exterior design with a whole new visualization of spaces.
Inspiration för ett stort funkis beige hus, med halvvalmat sadeltak och tak i shingel
Inspiration för ett stort funkis beige hus, med halvvalmat sadeltak och tak i shingel
136 foton på hus, med halvvalmat sadeltak
6