885 foton på hus, med mansardtak
Sortera efter:
Budget
Sortera efter:Populärt i dag
41 - 60 av 885 foton
Artikel 1 av 3
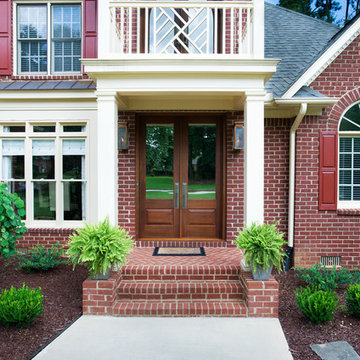
Copper gas lanterns flank the Honduras mahogany doors of this traditional, red brick home. Above the entry is a balcony with an interesting baluster design.
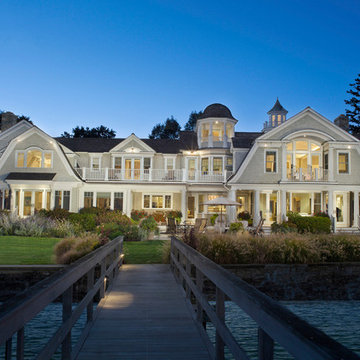
Idéer för ett mycket stort klassiskt grått trähus, med tre eller fler plan och mansardtak
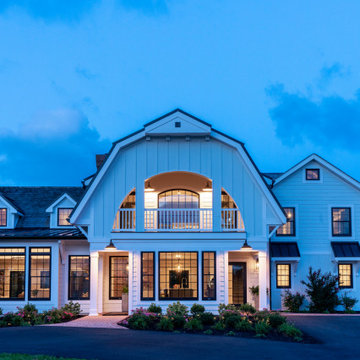
Idéer för att renovera ett mycket stort lantligt vitt hus, med två våningar, mansardtak och tak i shingel
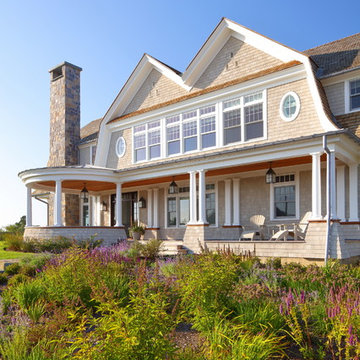
Photo by Durston Saylor
Inspiration för ett stort maritimt beige hus, med två våningar, mansardtak och tak i shingel
Inspiration för ett stort maritimt beige hus, med två våningar, mansardtak och tak i shingel
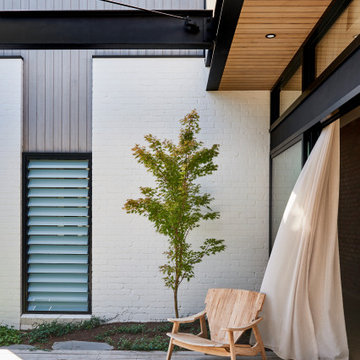
Inspiration för stora moderna bruna hus, med allt i ett plan, tegel, mansardtak och tak i metall

Pleasant Heights is a newly constructed home that sits atop a large bluff in Chatham overlooking Pleasant Bay, the largest salt water estuary on Cape Cod.
-
Two classic shingle style gambrel roofs run perpendicular to the main body of the house and flank an entry porch with two stout, robust columns. A hip-roofed dormer—with an arch-top center window and two tiny side windows—highlights the center above the porch and caps off the orderly but not too formal entry area. A third gambrel defines the garage that is set off to one side. A continuous flared roof overhang brings down the scale and helps shade the first-floor windows. Sinuous lines created by arches and brackets balance the linear geometry of the main mass of the house and are playful and fun. A broad back porch provides a covered transition from house to landscape and frames sweeping views.
-
Inside, a grand entry hall with a curved stair and balcony above sets up entry to a sequence of spaces that stretch out parallel to the shoreline. Living, dining, kitchen, breakfast nook, study, screened-in porch, all bedrooms and some bathrooms take in the spectacular bay view. A rustic brick and stone fireplace warms the living room and recalls the finely detailed chimney that anchors the west end of the house outside.
-
PSD Scope Of Work: Architecture, Landscape Architecture, Construction |
Living Space: 6,883ft² |
Photography: Brian Vanden Brink |
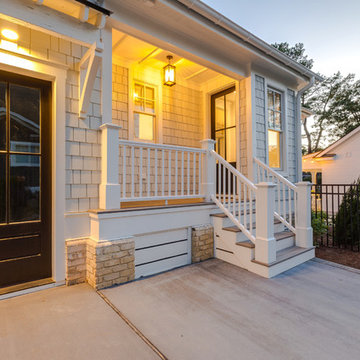
Exempel på ett mycket stort maritimt grått hus, med två våningar, mansardtak och tak i mixade material
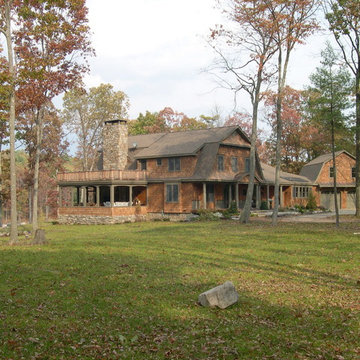
A view as one approaches the residence, from which the pond-side Sunroom, Entry and attached garage can be seen, all with the appropriate proportions, exterior finishes, colors and architectural details.
Photo Credit: David A. Beckwith
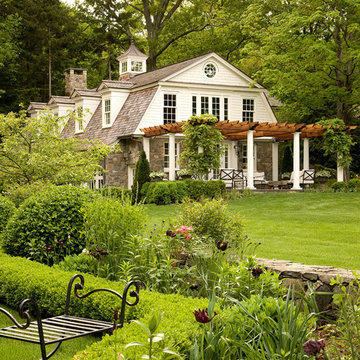
Durston Saylor
Foto på ett stort vintage vitt hus, med tre eller fler plan och mansardtak
Foto på ett stort vintage vitt hus, med tre eller fler plan och mansardtak
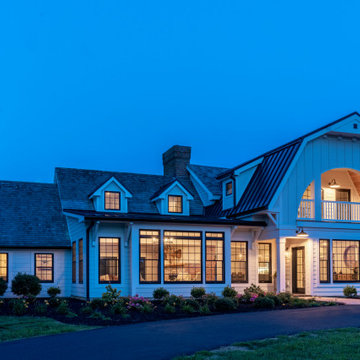
Bild på ett mycket stort lantligt vitt hus, med två våningar, mansardtak och tak i shingel
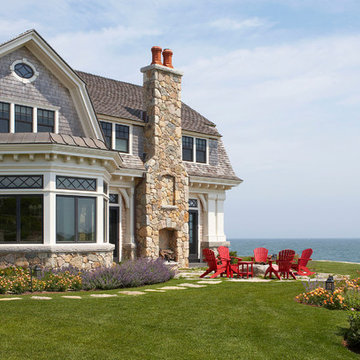
Interior and exterior spaces have a close relationship at the seaside retreat. This outdoor fire pit is located just outside the living room.
Bild på ett mycket stort vintage beige hus, med två våningar, mansardtak och tak i shingel
Bild på ett mycket stort vintage beige hus, med två våningar, mansardtak och tak i shingel
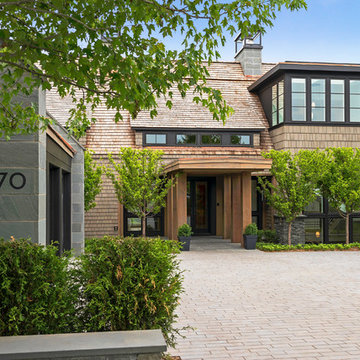
Builder: John Kraemer & Sons, Inc. - Architect: Charlie & Co. Design, Ltd. - Interior Design: Martha O’Hara Interiors - Photo: Spacecrafting Photography
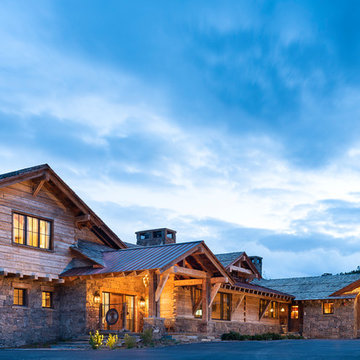
Photography - LongViews Studios
Rustik inredning av ett mycket stort brunt hus, med två våningar, mansardtak och tak i mixade material
Rustik inredning av ett mycket stort brunt hus, med två våningar, mansardtak och tak i mixade material
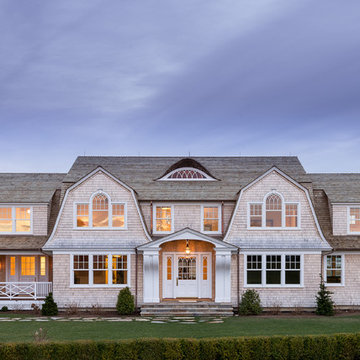
Photographed by Karol Steczkowski
Idéer för ett mycket stort maritimt beige hus, med två våningar, mansardtak och tak i shingel
Idéer för ett mycket stort maritimt beige hus, med två våningar, mansardtak och tak i shingel
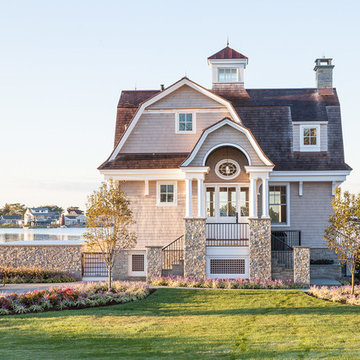
Entertaining, relaxing and enjoying life…this spectacular pool house sits on the water’s edge, built on piers and takes full advantage of Long Island Sound views. An infinity pool with hot tub and trellis with a built in misting system to keep everyone cool and relaxed all summer long!
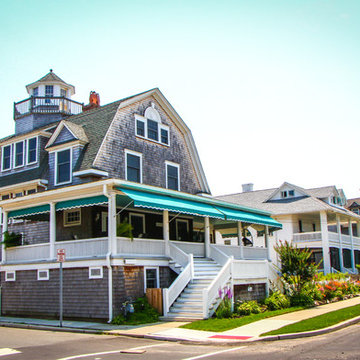
This gorgeous summer retreat was in need of a complete overhaul!
After SuperStorm Sandy renovations to the lower level, my clients were ready to tackle the 3 upper floors.
The home is chock full of original beauty with its custom bead board and moldings. Walnut banisters and solid five panels interior doors - adorned with crystal knobs.
We took advantage of the amazing exposed ceiling beams in living and dining rooms.
Incredible wavy leaded glass doors are found in both the foyer and bar rooms.
Imposing interior walls were removed to make way for this dream kitchen!
A classic 9" subway tile sets the tone for the white shaker front cabinets and quartz counter top. While the contrasting soft gray island carries an almost black dropped miter edge quartz top. For that old world charm, we added a pair of open shelves to showcase the dinnerware and glasses.
Custom furnishings and window treatments are found through the home.
Our goal was to create an amazingly cozy home that our clients could enjoy for generations to come!!
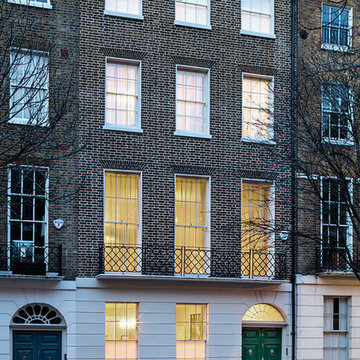
Showing double front door.
Idéer för ett mycket stort klassiskt vitt hus, med tre eller fler plan, tegel och mansardtak
Idéer för ett mycket stort klassiskt vitt hus, med tre eller fler plan, tegel och mansardtak
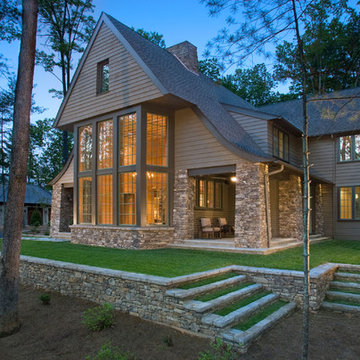
Inredning av ett klassiskt stort brunt hus, med två våningar, mansardtak och tak i shingel
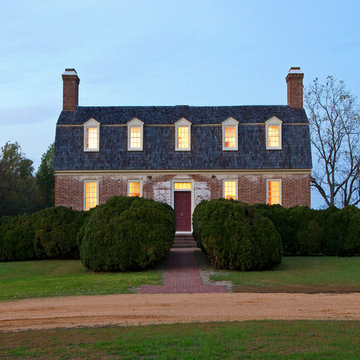
Complete restoration of historic plantation home in Middlesex Virginia.
Foto på ett mycket stort lantligt rött hus, med två våningar, tegel och mansardtak
Foto på ett mycket stort lantligt rött hus, med två våningar, tegel och mansardtak
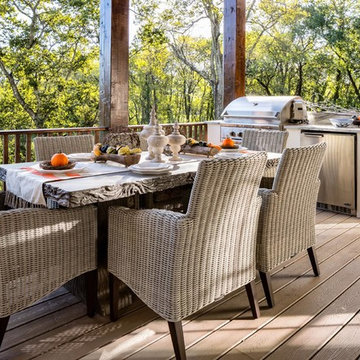
Photographer - Marty Paoletta
Exempel på ett mycket stort medelhavsstil beige hus, med två våningar, mansardtak och tak i shingel
Exempel på ett mycket stort medelhavsstil beige hus, med två våningar, mansardtak och tak i shingel
885 foton på hus, med mansardtak
3