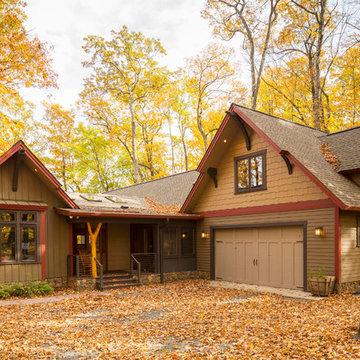84 673 foton på hus, med metallfasad och blandad fasad
Sortera efter:
Budget
Sortera efter:Populärt i dag
181 - 200 av 84 673 foton
Artikel 1 av 3
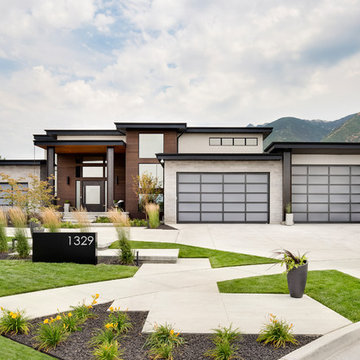
Front Exterior
Foto på ett funkis hus, med allt i ett plan, blandad fasad och platt tak
Foto på ett funkis hus, med allt i ett plan, blandad fasad och platt tak
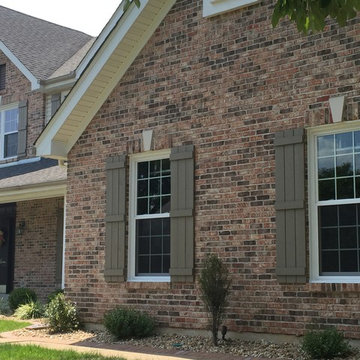
Idéer för ett stort klassiskt rött hus, med två våningar, blandad fasad, sadeltak och tak i shingel
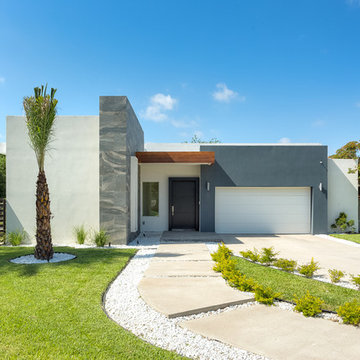
Inredning av ett modernt mellanstort flerfärgat hus, med allt i ett plan, blandad fasad, platt tak och tak i mixade material

Tim Stone
Idéer för mellanstora funkis grå hus, med allt i ett plan, metallfasad, pulpettak och tak i metall
Idéer för mellanstora funkis grå hus, med allt i ett plan, metallfasad, pulpettak och tak i metall
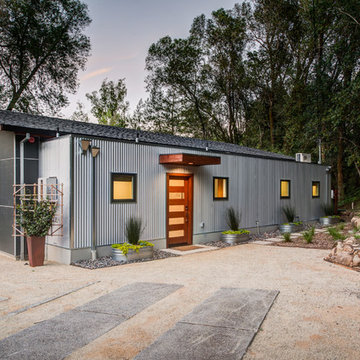
Inspiration för mellanstora moderna grå hus, med allt i ett plan, blandad fasad och platt tak
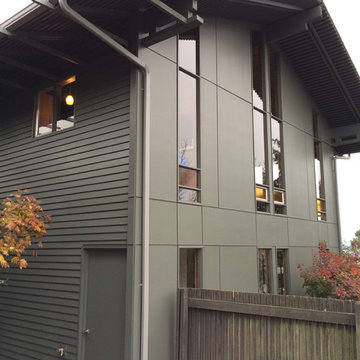
Inspiration för mellanstora moderna gröna hus, med två våningar, blandad fasad och sadeltak
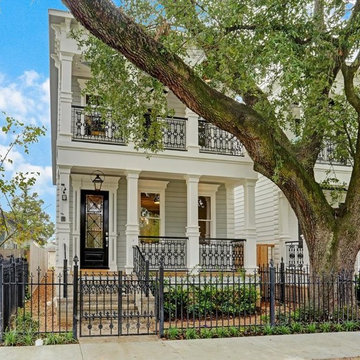
New orleans style exterior
Inredning av ett klassiskt mellanstort grått hus, med två våningar, blandad fasad, sadeltak och tak i shingel
Inredning av ett klassiskt mellanstort grått hus, med två våningar, blandad fasad, sadeltak och tak i shingel
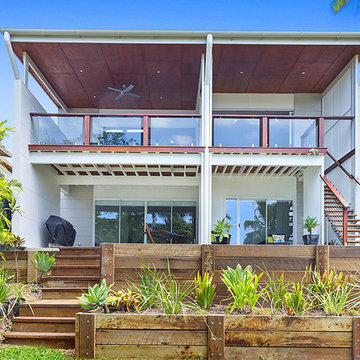
This Award Winning 411m2 architecturally designed house is built on an elevated platform perfectly positioned to enjoy the city lights and northerly breezes from the rear deck. An upper level ceiling height of 3m combined with a cool colour palate and clever tiling provides a canvas of grandeur and space. Modern influences have dramatically changed the authentic home design of the conventional Queensland home however the designers have made great use of the natural light and kept the high ceilings providing a very light and airy home design incorporating large windows and doors. Unlike old Queenslander designs this modern house has incorporated a seamless transition between indoor and outdoor living. Staying true to the roots of original Queensland houses which feature wooden flooring, the internal flooring of this house is made from hardwood Hermitage Oak. It’s a strong and resilient wood that looks great and will stand the test of time. This home also features some added modern extras you probably won't see in traditional Queensland homes, such as floor to ceiling tiles, separate butlers’ pantries and stone benches. So, although aesthetically different from traditional designs, this modern Queensland home has kept all the advantages of the older design but with a unique and stylish new twist.
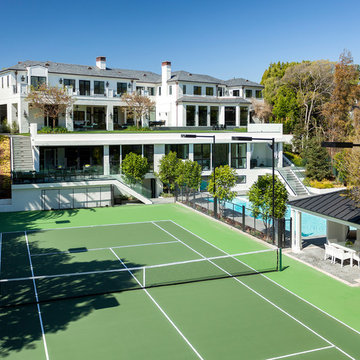
Idéer för att renovera ett mycket stort vintage vitt hus, med tre eller fler plan, blandad fasad, valmat tak och tak i shingel
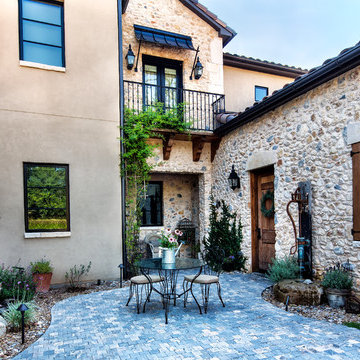
Inredning av ett lantligt stort beige hus, med två våningar, blandad fasad och valmat tak
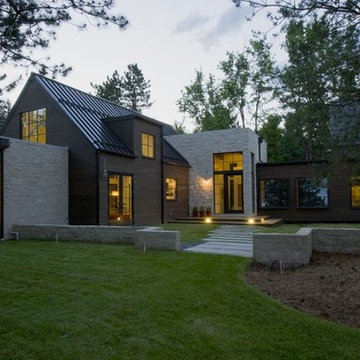
Inspiration för stora moderna beige hus, med allt i ett plan, blandad fasad och sadeltak
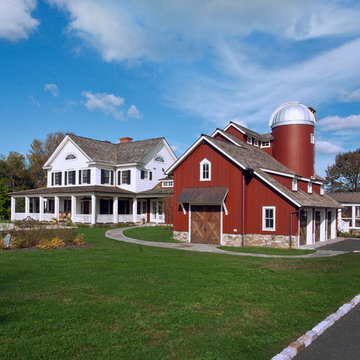
Farmhouse with attached barn converted to garage, living space, and observatory silo.
Idéer för ett mycket stort lantligt vitt hus, med tre eller fler plan, blandad fasad och sadeltak
Idéer för ett mycket stort lantligt vitt hus, med tre eller fler plan, blandad fasad och sadeltak
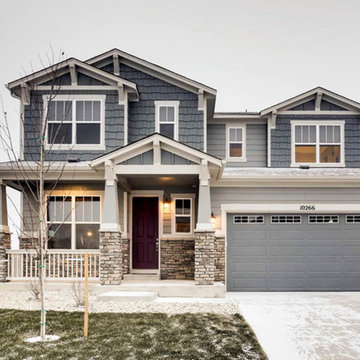
Inspiration för mellanstora amerikanska grå hus, med två våningar, blandad fasad och sadeltak
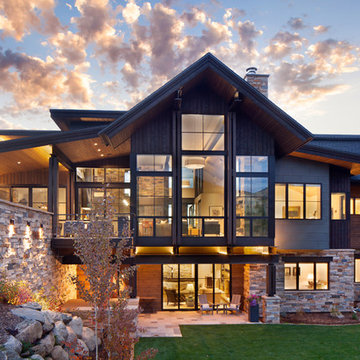
Gibeon Photography
Inspiration för stora klassiska grå hus, med tre eller fler plan, blandad fasad, sadeltak och tak i shingel
Inspiration för stora klassiska grå hus, med tre eller fler plan, blandad fasad, sadeltak och tak i shingel
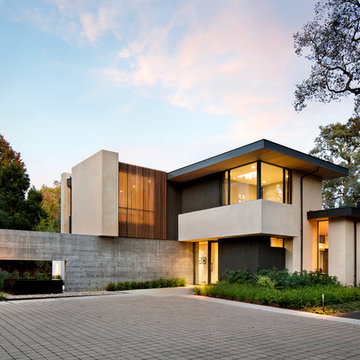
Bernard Andre
Inspiration för moderna flerfärgade hus, med blandad fasad och platt tak
Inspiration för moderna flerfärgade hus, med blandad fasad och platt tak
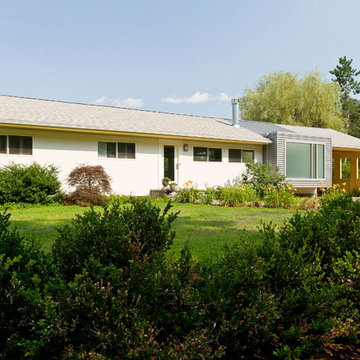
The steel and glass addition was inserted into a narrow courtyard between the original ranch house and carport. The addition integrates with the original home while also producing dramatic new elements, such as the large translucent glass window in the front which allows light while maintaining privacy from the street. The front of the original house, which had several different cladding materials, was re-clad in stucco.
Photo copyright Nathan Eikelberg

Bruce Damonte
Inspiration för små moderna oranga hus, med tre eller fler plan, metallfasad och pulpettak
Inspiration för små moderna oranga hus, med tre eller fler plan, metallfasad och pulpettak
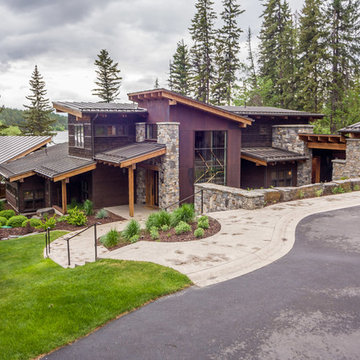
Inspiration för ett rustikt beige hus, med två våningar, blandad fasad och pulpettak
84 673 foton på hus, med metallfasad och blandad fasad
10
