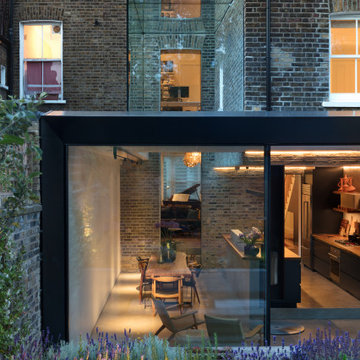2 126 foton på hus, med metallfasad och sadeltak
Sortera efter:
Budget
Sortera efter:Populärt i dag
141 - 160 av 2 126 foton
Artikel 1 av 3
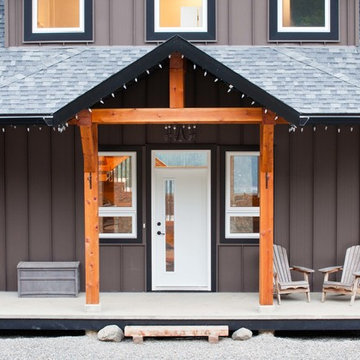
Klassisk inredning av ett mellanstort brunt hus, med två våningar, metallfasad och sadeltak
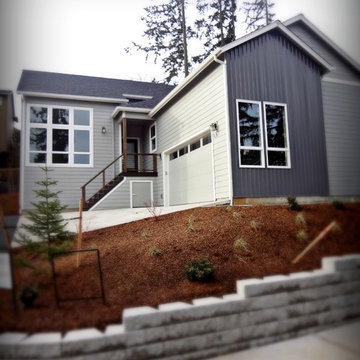
Exterior color selected by Cherry City Interiors & Design/
Modern inredning av ett mellanstort grått hus, med två våningar, metallfasad och sadeltak
Modern inredning av ett mellanstort grått hus, med två våningar, metallfasad och sadeltak
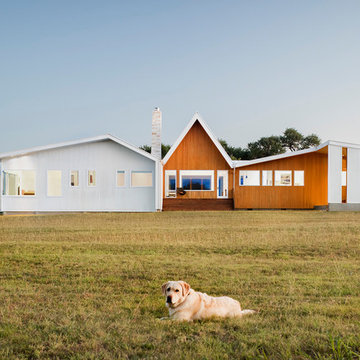
Particular attention was paid to creating spaces that would enable hosting large groups of friends and family, blurring the line between indoor and outdoor space. The stark white aluminum cladding is broken at various intervals by warm cypress siding that defines a series of rooms outside the house.
Photo by Paul Finkel | Piston Design
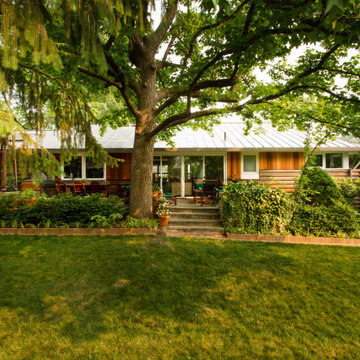
photo by Jeffery Edward Tryon
Idéer för att renovera ett litet flerfärgat hus, med allt i ett plan, metallfasad, sadeltak och tak i metall
Idéer för att renovera ett litet flerfärgat hus, med allt i ett plan, metallfasad, sadeltak och tak i metall

Inredning av ett industriellt litet flerfärgat hus, med två våningar, metallfasad, sadeltak och tak i metall
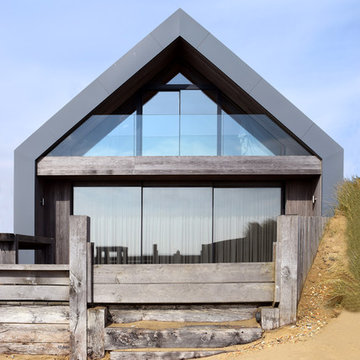
Idéer för att renovera ett funkis svart hus, med två våningar, metallfasad, sadeltak och tak i metall
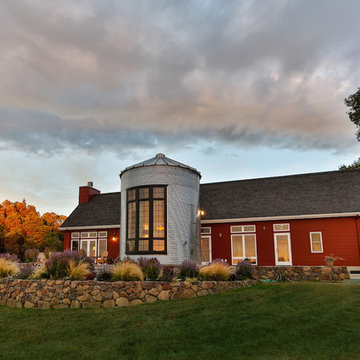
Idéer för mellanstora funkis grå hus, med allt i ett plan, metallfasad, sadeltak och tak med takplattor
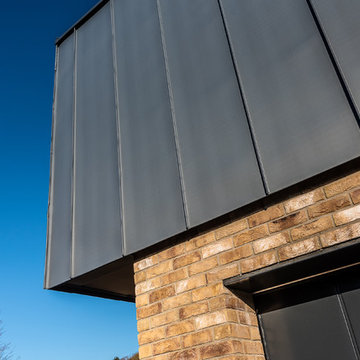
Detail of Zinc Cladding against Buff Brick
Modern inredning av ett mellanstort blått hus, med två våningar, metallfasad, sadeltak och tak i metall
Modern inredning av ett mellanstort blått hus, med två våningar, metallfasad, sadeltak och tak i metall
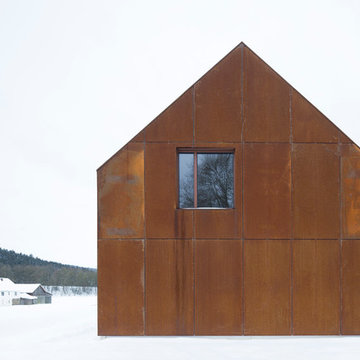
Herbert stolz, regensburg
Exempel på ett mellanstort industriellt brunt hus, med metallfasad och sadeltak
Exempel på ett mellanstort industriellt brunt hus, med metallfasad och sadeltak
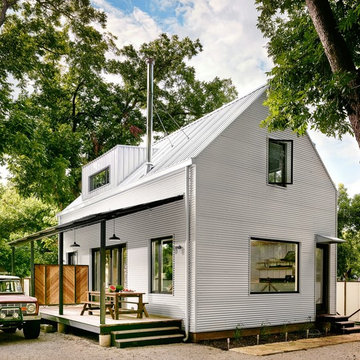
Casey Dunn
Inspiration för lantliga vita hus, med två våningar, metallfasad och sadeltak
Inspiration för lantliga vita hus, med två våningar, metallfasad och sadeltak
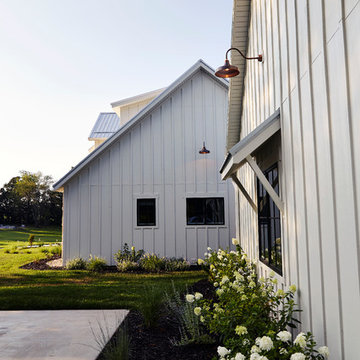
Photography by Starboard & Port of Springfield, Missouri.
Bild på ett stort lantligt hus, med två våningar, metallfasad, sadeltak och tak i metall
Bild på ett stort lantligt hus, med två våningar, metallfasad, sadeltak och tak i metall
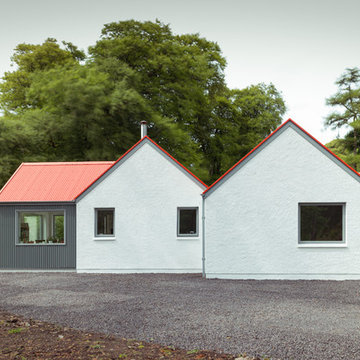
Johnny Barrington
Bild på ett mellanstort vintage grått hus, med allt i ett plan, metallfasad, sadeltak och tak i metall
Bild på ett mellanstort vintage grått hus, med allt i ett plan, metallfasad, sadeltak och tak i metall
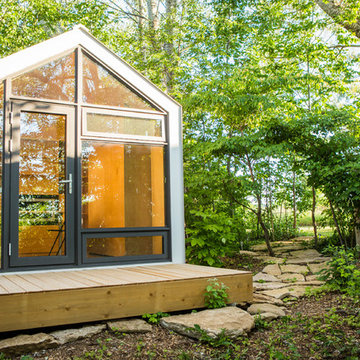
Coup D'Etat
Bild på ett litet funkis grått hus, med allt i ett plan, metallfasad och sadeltak
Bild på ett litet funkis grått hus, med allt i ett plan, metallfasad och sadeltak
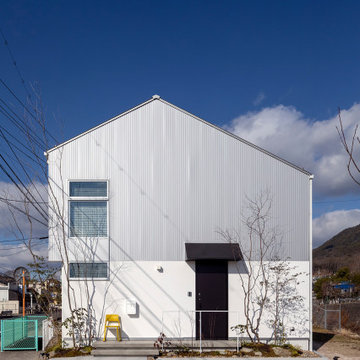
ZEH、長期優良住宅、耐震等級3+制震構造、BELS取得
Ua値=0.40W/㎡K
C値=0.30cm2/㎡
Inredning av ett nordiskt mellanstort vitt hus, med två våningar, metallfasad, sadeltak och tak i metall
Inredning av ett nordiskt mellanstort vitt hus, med två våningar, metallfasad, sadeltak och tak i metall
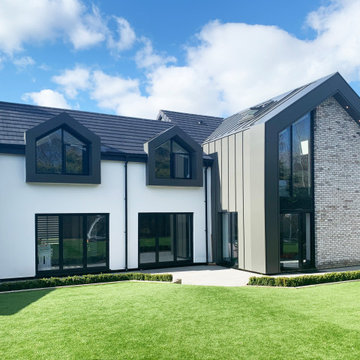
Remodel of an existing, dated 1990s house within greenbelt. The project involved a full refurbishment, recladding of the exterior and a two storey extension to the rear.
The scheme provides much needed extra space for a growing family, taking advantage of the large plot, integrating the exterior with the generous open plan interior living spaces.
Group D guided the client through the concept, planning, tender and construction stages of the project, ensuring a high quality delivery of the scheme.
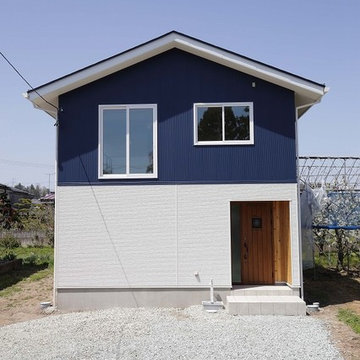
Idéer för att renovera ett mellanstort lantligt blått hus, med två våningar, metallfasad, sadeltak och tak i metall
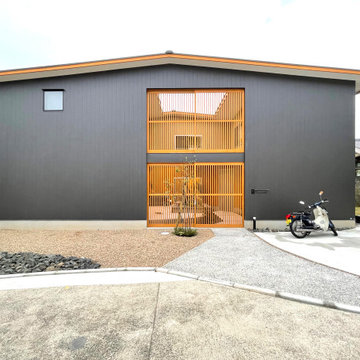
設計&施工 (株)イン&エムスクエア
福岡市の都心部近めのエリアで、やや小高い丘の上にある住宅地。中庭を介して玄関にアプローチする家です。リビングに面する中庭では小さなお子様も内と外を自由に行き交える内なる外部空間です。さらにシンボルツリーを眺めながら季節を楽しむことができます。道路面には桜の木々がたくさんあり、春にはリビングの窓いっぱいに咲き誇る桜を見ることができます。ほとんどの部屋が中庭を向いており、1階の趣味室、2階の趣味室からも中庭のシンボルツリーを眺めることができます。2階にある洗面室は南向きなので明るく、さらに5帖ほどの広さなので、洗濯物も干しっぱなしにでき機能的。リビング・ダイニングには造り付の作業台や、パソコンコーナー、TV台があるのでスッキリと使用することができます。床はタモ材で北欧家具などに馴染む造りとなっています。洗面台も造り付で細やかにご要望を取り入れています。

Ted is just installing the metal roof ridge on the 14/12 steep roof. We actually had to use harnesses it was so steep. Even the the cabin was only 16' wide, the ridge was at 21'. 10' walls. All framed with rough sawn pine timbers.
Small hybrid timerframe cabin build. All insulation is on the outside like the REMOTE wall system used in Alaska for decades. Inside framing is exposed. Entire house wrapped in EPS foam from slab up the walls and tied into roof without any breaks. Then strapped with purlins and finish materials attached to that.
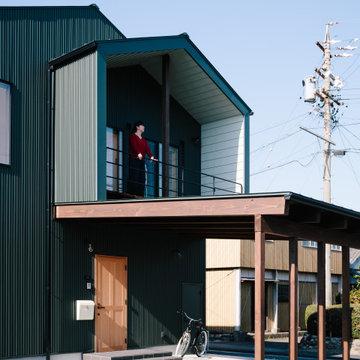
Idéer för ett litet industriellt grönt hus, med två våningar, metallfasad, sadeltak och tak i metall
2 126 foton på hus, med metallfasad och sadeltak
8
