11 999 foton på hus, med metallfasad och stuckatur
Sortera efter:
Budget
Sortera efter:Populärt i dag
101 - 120 av 11 999 foton
Artikel 1 av 3

A look at the two 20' Off Grid Micro Dwellings we built for New Old Stock Inc here at our Toronto, Canada container modification facility. Included here are two 20' High Cube shipping containers, 12'x20' deck and solar/sun canopy. Notable features include Spanish Ceder throughout, custom mill work, Calcutta tiled shower and toilet area, complete off grid solar power and water for both units.
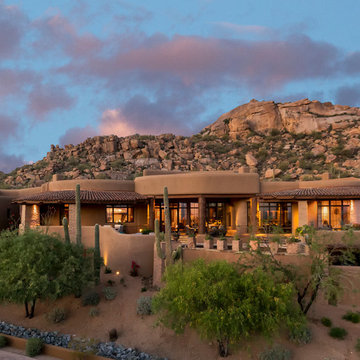
Southwestern home made from adobe.
Architect: Urban Design Associates
Builder: R-Net Custom Homes
Interiors: Billie Springer
Photography: Thompson Photographic
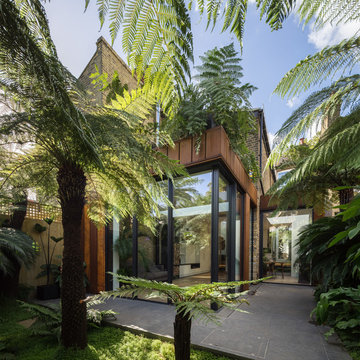
Simon Kennedy
Inspiration för ett mellanstort funkis hus, med tre eller fler plan, metallfasad och platt tak
Inspiration för ett mellanstort funkis hus, med tre eller fler plan, metallfasad och platt tak
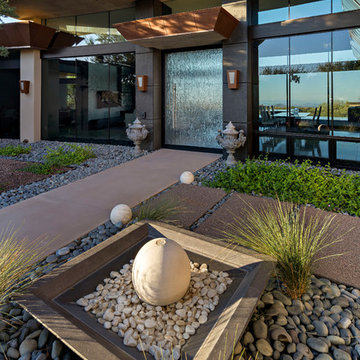
Bild på ett stort funkis beige hus, med allt i ett plan, stuckatur och platt tak
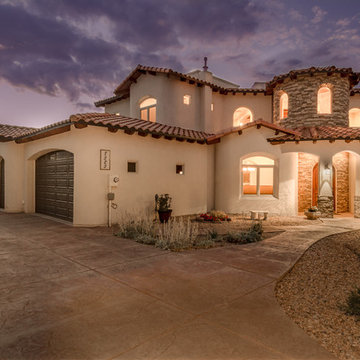
Tye Hardison
tye's photography
(505) 681-6245
www.tyesphotography.com
Medelhavsstil inredning av ett stort beige hus, med två våningar och stuckatur
Medelhavsstil inredning av ett stort beige hus, med två våningar och stuckatur
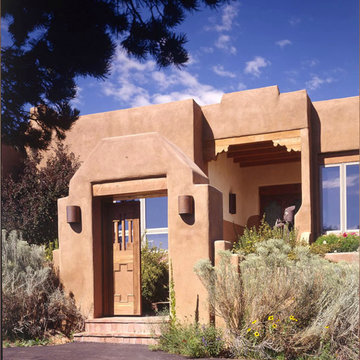
Exempel på ett mellanstort amerikanskt beige hus, med två våningar, stuckatur och platt tak

Medelhavsstil inredning av ett mycket stort beige hus, med två våningar, stuckatur, platt tak och tak med takplattor

This project encompasses the renovation of two aging metal warehouses located on an acre just North of the 610 loop. The larger warehouse, previously an auto body shop, measures 6000 square feet and will contain a residence, art studio, and garage. A light well puncturing the middle of the main residence brightens the core of the deep building. The over-sized roof opening washes light down three masonry walls that define the light well and divide the public and private realms of the residence. The interior of the light well is conceived as a serene place of reflection while providing ample natural light into the Master Bedroom. Large windows infill the previous garage door openings and are shaded by a generous steel canopy as well as a new evergreen tree court to the west. Adjacent, a 1200 sf building is reconfigured for a guest or visiting artist residence and studio with a shared outdoor patio for entertaining. Photo by Peter Molick, Art by Karin Broker
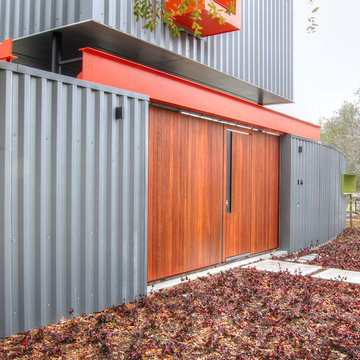
Front Wall of 16 Vanguard Way
Exempel på ett mellanstort modernt grått hus, med två våningar, metallfasad och platt tak
Exempel på ett mellanstort modernt grått hus, med två våningar, metallfasad och platt tak
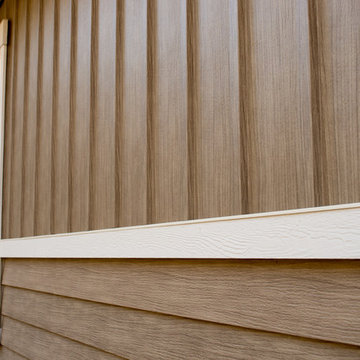
TruCedar Steel Siding shown in 10" Board & Batten in Napa Vine.
Inredning av ett beige hus, med två våningar och metallfasad
Inredning av ett beige hus, med två våningar och metallfasad
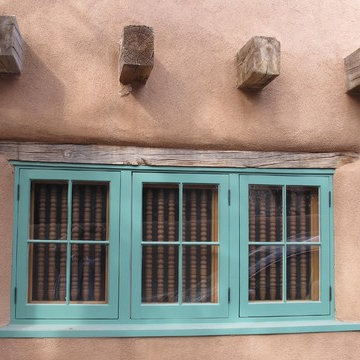
Inredning av ett amerikanskt stort brunt hus, med två våningar, stuckatur, sadeltak och tak i mixade material
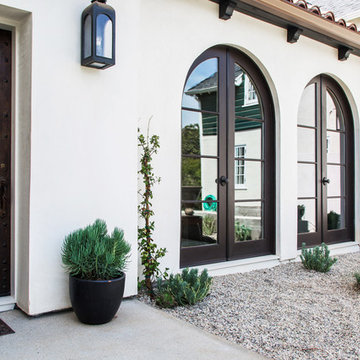
Interior Design by Grace Benson
Photography by Bethany Nauert
Idéer för att renovera ett vintage vitt hus, med två våningar och stuckatur
Idéer för att renovera ett vintage vitt hus, med två våningar och stuckatur
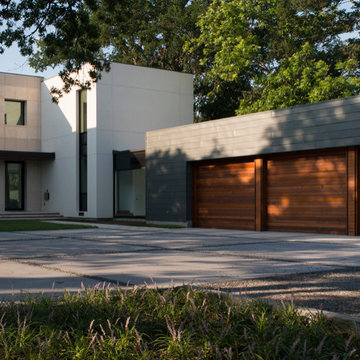
Exterior Image - photo by Art Russell
Bild på ett stort funkis vitt hus, med två våningar och metallfasad
Bild på ett stort funkis vitt hus, med två våningar och metallfasad
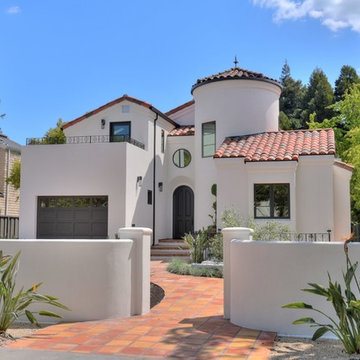
Idéer för stora medelhavsstil vita hus, med två våningar, stuckatur och tak med takplattor

Exterior of modern farmhouse style home, clad in corrugated grey steel with wall lighting, offset gable roof with chimney, detached guest house and connecting breezeway. Photo by Tory Taglio Photography
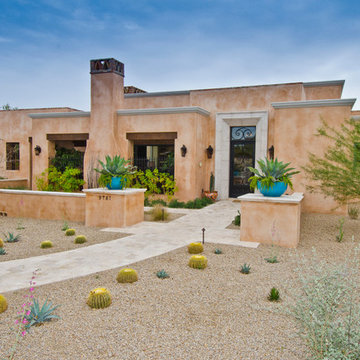
Christopher Vialpando, http://chrisvialpando.com
Bild på ett mellanstort amerikanskt beige hus, med allt i ett plan, stuckatur och platt tak
Bild på ett mellanstort amerikanskt beige hus, med allt i ett plan, stuckatur och platt tak
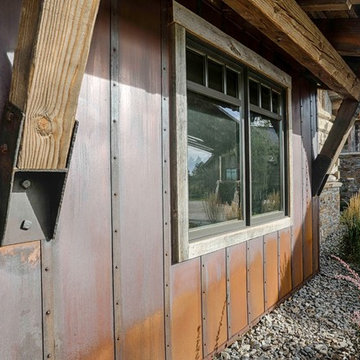
Steve Reffey Photography
Idéer för att renovera ett rustikt brunt hus, med metallfasad och tak i metall
Idéer för att renovera ett rustikt brunt hus, med metallfasad och tak i metall
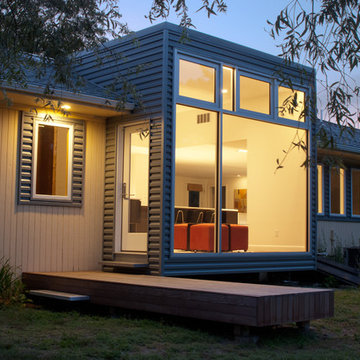
Renovation of a 1940's ranch house which inserts a new steel and glass volume between the existing house and carport. The new volume is taller in the back in order to create a more expansive interior within the otherwise compressed horizontality of the ranch house. The large expanse of glass looks out onto a private yard and frames the domestic activities of the kitchen within.
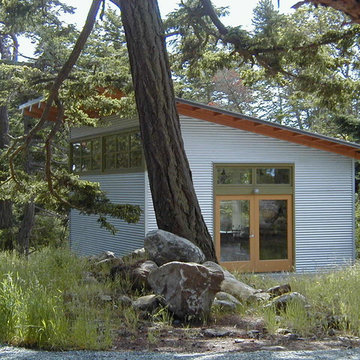
One emerges from the forest and first comes upon the artist's studio with north facing clerestry windows and large french doors opening out onto the work terrace.
photo: Adams Mohler Ghillino
11 999 foton på hus, med metallfasad och stuckatur
6
