259 foton på hus, med metallfasad och valmat tak
Sortera efter:
Budget
Sortera efter:Populärt i dag
21 - 40 av 259 foton
Artikel 1 av 3
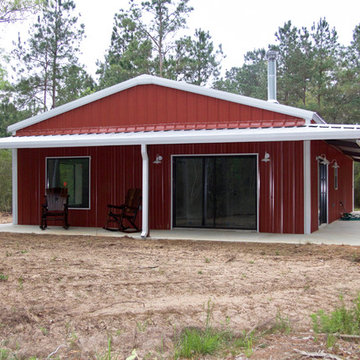
Exempel på ett mellanstort lantligt rött hus, med allt i ett plan, metallfasad, valmat tak och tak i metall
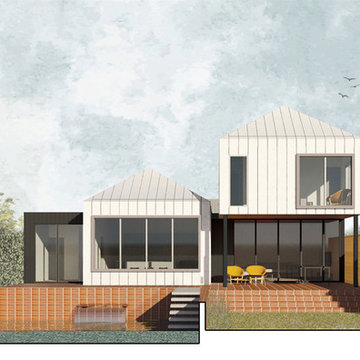
Render by Milieu
Bild på ett stort funkis vitt hus, med två våningar, metallfasad, valmat tak och tak i metall
Bild på ett stort funkis vitt hus, med två våningar, metallfasad, valmat tak och tak i metall
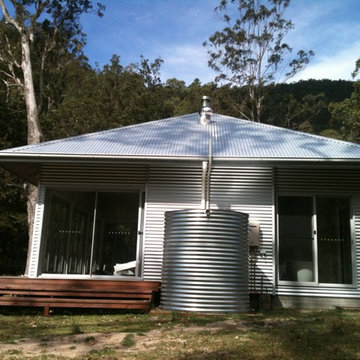
Idéer för att renovera ett litet industriellt hus, med metallfasad, allt i ett plan och valmat tak

The modern materials revitalize the 100-year old house while respecting the historic shape and vernacular of the area.
Foto på ett litet funkis svart hus, med två våningar, metallfasad, valmat tak och tak i metall
Foto på ett litet funkis svart hus, med två våningar, metallfasad, valmat tak och tak i metall
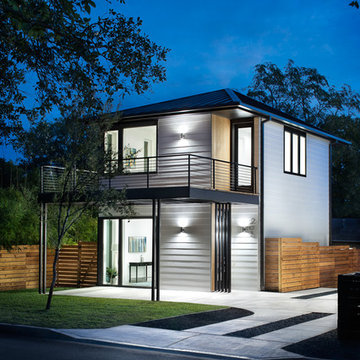
Photography By : Piston Design, Paul Finkel
Idéer för stora 60 tals vita hus, med två våningar, metallfasad, valmat tak och tak i metall
Idéer för stora 60 tals vita hus, med två våningar, metallfasad, valmat tak och tak i metall
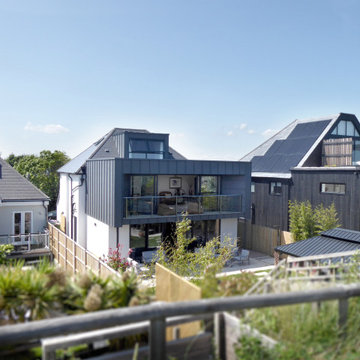
Rear elevation of our beach side renovation project in Kent, positioned just beyond the sand dunes with a beautiful sea view. The existing house interior was renovated with new bathrooms, an extended open plan kitchen and dining space and the loft converted with a new stair and dormer window feature. The rear extension provides a generous balcony to enjoy the sea view and clad with a grey standing seam metal an elegant glass balustrade. Folding sliding doors open up the space to the garden and sea breeze.
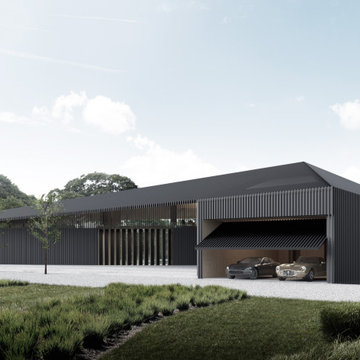
This Hamptons Villa celebrates summer living by opening up onto a spacious lawn bordered by lush vegetation complete with a 20 m pool. The villa is positioned on the north end of the site and opens in a large swooping arch both in plan and in elevation to the south. Upon approaching the villa from the North, one is struck by the verboding monolithic and opaque quality of the form. However, from the south the villa is completely open and porous.
Architecturally the villa speaks to the long tradition of gable roof residential architecture in the area. The villa is organized around a large double height great room which hosts all the social functions of the house; kitchen, dining, salon, library with loft and guestroom above. On either side of the great room are terraces that lead to the private master suite and bedrooms. As the program of the house gets more private the roof becomes lower.
Hosting artists is an integral part of the culture of the Hamptons. As such our Villa provides for a spacious artist’s studio to use while in residency at the villa.
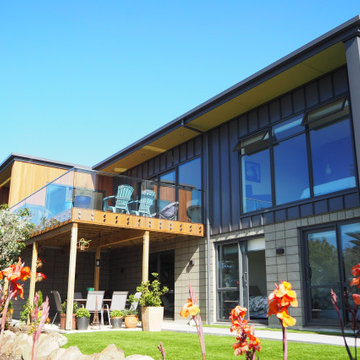
Inspiration för ett mellanstort funkis hus, med två våningar, metallfasad, valmat tak och tak i metall
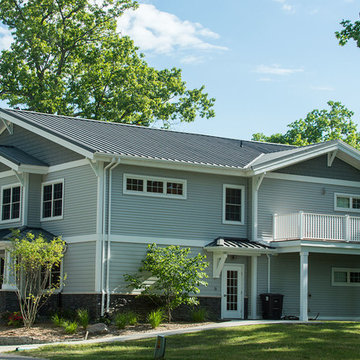
With standing seams running vertically from the peak to eave, the distinctive look of standing seam metal offers design choices like no other. Quality Edge Standing Seam comes in 10 colors that are all ENERGY STAR® Rated.
Standing Seam Color shown: Earthstone.
Siding Color shown: Pewter
Siding Profile: Double 4" & Single 8"
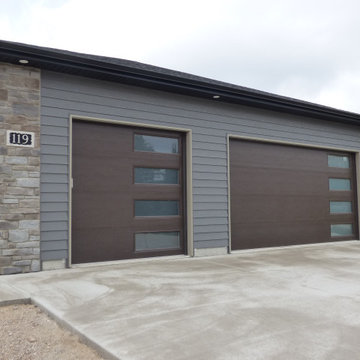
Contemporary garage overhead doors in brown with tan trim, gray steel siding, ledgestone corners. Vertical lights on the overhead doors
Bild på ett mellanstort funkis grått hus, med allt i ett plan, metallfasad, valmat tak och tak i shingel
Bild på ett mellanstort funkis grått hus, med allt i ett plan, metallfasad, valmat tak och tak i shingel
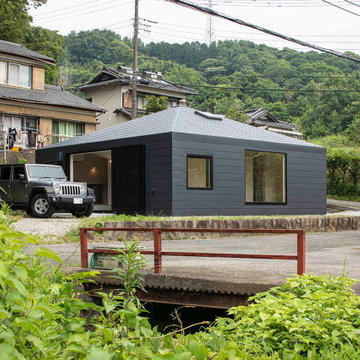
Idéer för ett mellanstort modernt grått hus, med allt i ett plan, metallfasad, valmat tak och tak i metall
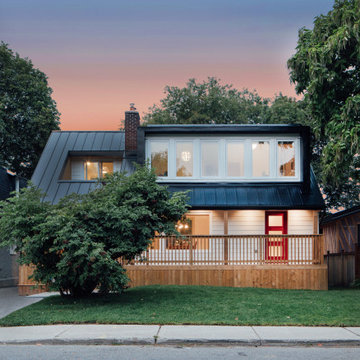
The renovation provides a contemporary flare while respecting the scale and architecture of the neighborhood.
Idéer för ett mellanstort 50 tals svart hus, med två våningar, metallfasad, valmat tak och tak i metall
Idéer för ett mellanstort 50 tals svart hus, med två våningar, metallfasad, valmat tak och tak i metall
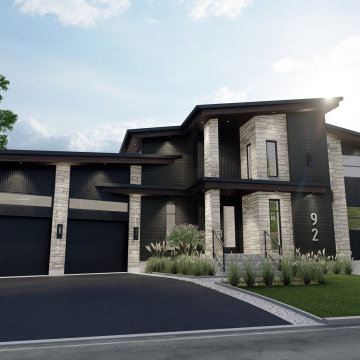
Une harmonie du mouvement et de l’élégance, cette demeure moderne se démarquera des maisons vernaculaires existantes.
La façade du bâtiment étant orientée vers le nord, une étude d’ensoleillement a aussi été effectuée pour connaitre la réaction des matériaux à la lumière naturelle du soir versus le jour.
Noté aussi la vue sur la piscine creusée dans la cours arrière à partir du salon !
Chaque détail de cette réalisation signée TEKpur a été réfléchi pour répondre aux besoins des clients.
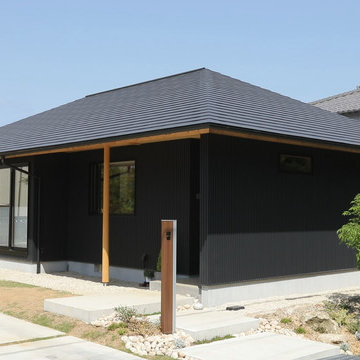
Inredning av ett asiatiskt litet svart hus, med allt i ett plan, metallfasad, valmat tak och tak i metall
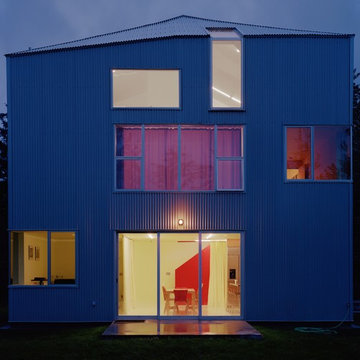
Exterior view at night revealing interior colors. Photo by John Clark
Bild på ett mellanstort funkis grått hus, med tre eller fler plan, metallfasad, valmat tak och tak i metall
Bild på ett mellanstort funkis grått hus, med tre eller fler plan, metallfasad, valmat tak och tak i metall
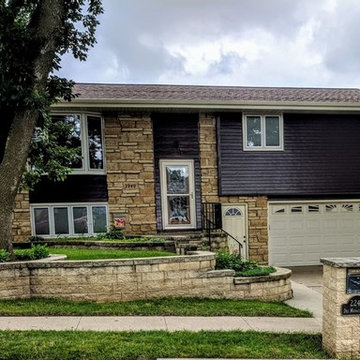
Embassy Construction, LLC
Front view of home with new metal siding installed.
Inspiration för ett mellanstort 50 tals flerfärgat hus i flera nivåer, med metallfasad, valmat tak och tak i shingel
Inspiration för ett mellanstort 50 tals flerfärgat hus i flera nivåer, med metallfasad, valmat tak och tak i shingel
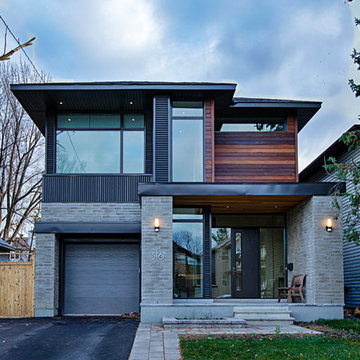
Miv Photography
Idéer för funkis grå hus, med två våningar, metallfasad och valmat tak
Idéer för funkis grå hus, med två våningar, metallfasad och valmat tak
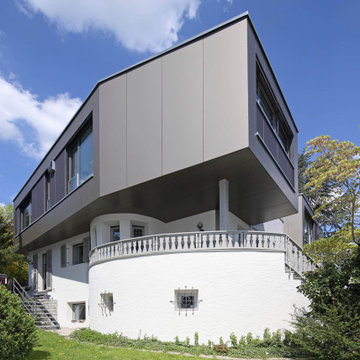
Exempel på ett modernt grått hus, med två våningar, metallfasad, valmat tak och tak i metall
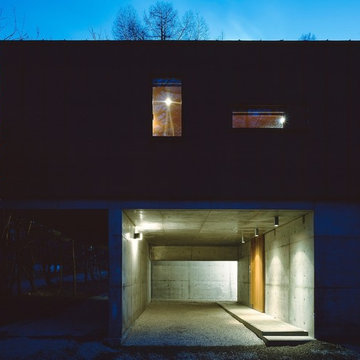
Photo Copyright nacasa and partners inc.
Exempel på ett litet modernt svart hus, med två våningar, metallfasad, valmat tak och tak i metall
Exempel på ett litet modernt svart hus, med två våningar, metallfasad, valmat tak och tak i metall
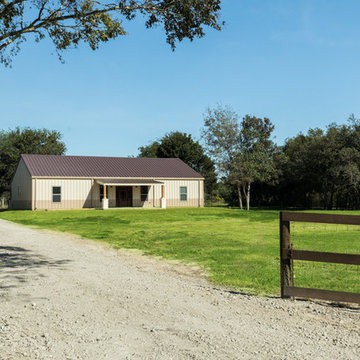
Walls Could Talk
Inredning av ett lantligt stort beige hus, med två våningar, metallfasad, tak i metall och valmat tak
Inredning av ett lantligt stort beige hus, med två våningar, metallfasad, tak i metall och valmat tak
259 foton på hus, med metallfasad och valmat tak
2