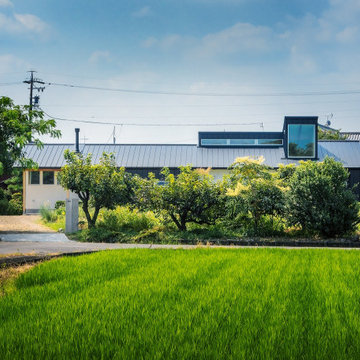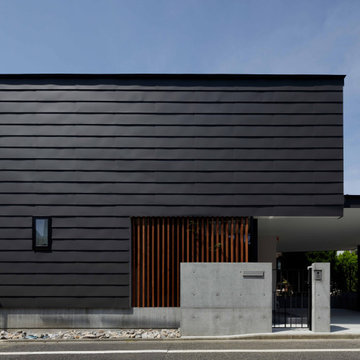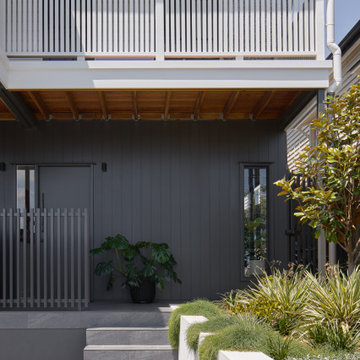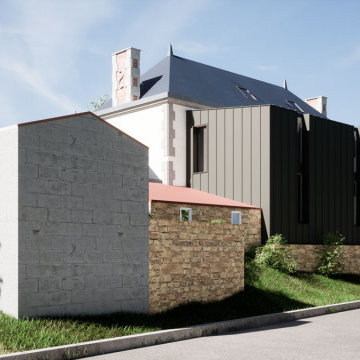540 foton på hus, med metallfasad
Sortera efter:
Budget
Sortera efter:Populärt i dag
161 - 180 av 540 foton
Artikel 1 av 3
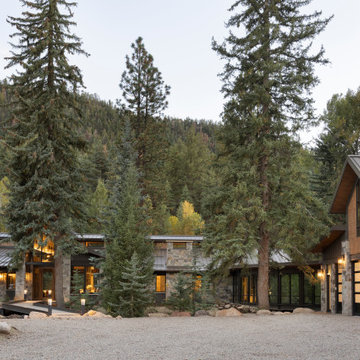
The strongest feature of this design is the passage of natural sunlight through every space in the home. The grand hall with clerestory windows, the glazed connection bridge from the primary garage to the Owner’s foyer aligns with the dramatic lighting to allow this home glow both day and night. This light is influenced and inspired by the evergreen forest on the banks of the Florida River. The goal was to organically showcase warm tones and textures and movement. To do this, the surfaces featured are walnut floors, walnut grain matched cabinets, walnut banding and casework along with other wood accents such as live edge countertops, dining table and benches. To further play with an organic feel, thickened edge Michelangelo Quartzite Countertops are at home in the kitchen and baths. This home was created to entertain a large family while providing ample storage for toys and recreational vehicles. Between the two oversized garages, one with an upper game room, the generous riverbank laws, multiple patios, the outdoor kitchen pavilion, and the “river” bath, this home is both private and welcoming to family and friends…a true entertaining retreat.
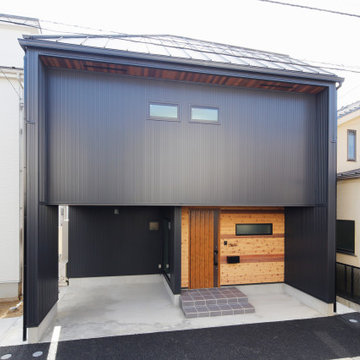
Foto på ett mellanstort industriellt svart hus, med två våningar, metallfasad, sadeltak och tak i metall
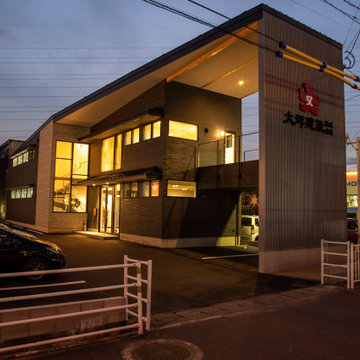
Exempel på ett modernt grått hus, med två våningar, metallfasad, pulpettak och tak i metall
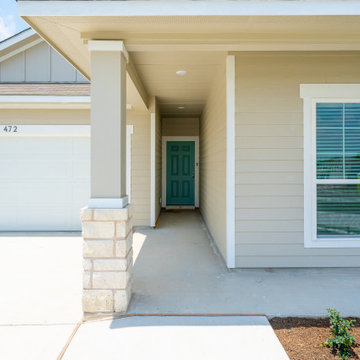
Bild på ett mellanstort amerikanskt beige hus, med allt i ett plan, metallfasad, valmat tak och tak i shingel
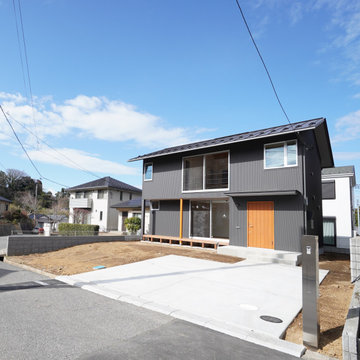
木造2階建て
法定面積:93.16㎡(吹抜け除く)
外皮平均熱貫流率(UA値):0.47 W/㎡K
長期優良住宅
耐震性能 耐震等級3(許容応力度設計)
気密性能 C値:0.30(中間時測定)
外壁:ガルバリウム鋼鈑 小波加工
床:オーク厚板フローリング/杉フローリング/コルクタイル
壁:ビニールクロス/タイル
天井:オーク板/ビニールクロス
換気設備:ルフロ400(ダクト式第3種換気システム)
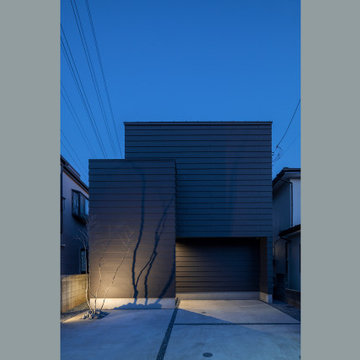
Inspiration för ett mellanstort funkis svart hus, med två våningar, metallfasad, pulpettak och tak i metall
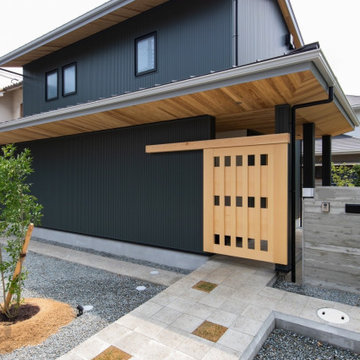
西側隣地家の庭が緑豊かなので、隣地の緑と一体に感じるように植栽計画を行い、行きかう人々が道すがら木々の豊かさに自然と目が行くように西側に抜け感がありセットバックした配置計画・ファサード計画とした。駐車場スペースもコンクリートとはせず、砕石と必要最低限の洗い出し犬走とすることで道路との一体感により緑に対し邪魔にならないように工夫。建物は普遍的に美しいと感じる木部を強調し、大屋根及び下屋根の軒には吉野杉を、空間の抜け感を感じる門扉はヒノキとヒバで製作し、緑の外壁と木部が周囲の植栽と一体感を得られるようにした。
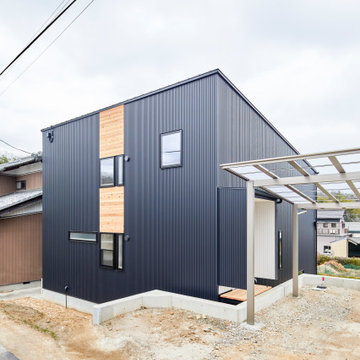
Exempel på ett modernt svart hus i flera nivåer, med metallfasad, pulpettak och tak i metall
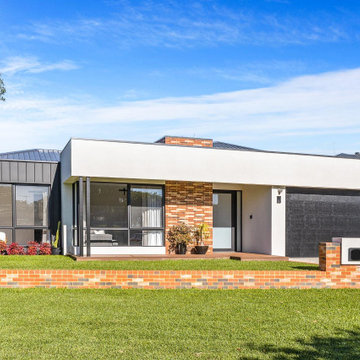
Idéer för ett stort modernt vitt hus, med allt i ett plan, metallfasad, valmat tak och tak i metall
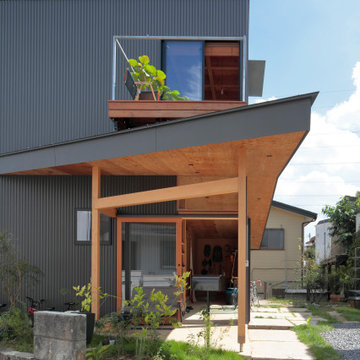
Ⓒ KOICHI TORIMURA
Inredning av ett svart hus, med två våningar, metallfasad, sadeltak och tak i metall
Inredning av ett svart hus, med två våningar, metallfasad, sadeltak och tak i metall
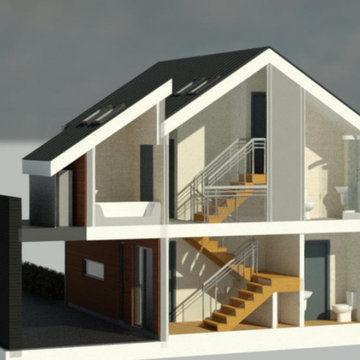
Design and build of new 4 bedroomed home, construction to commence July 2021
Bild på ett mellanstort funkis svart hus, med två våningar, metallfasad och tak i metall
Bild på ett mellanstort funkis svart hus, med två våningar, metallfasad och tak i metall
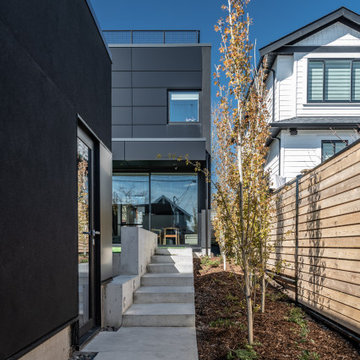
Modern, black metal exterior with simple glazing.
Inspiration för ett mellanstort funkis svart hus, med allt i ett plan, metallfasad, platt tak och tak i metall
Inspiration för ett mellanstort funkis svart hus, med allt i ett plan, metallfasad, platt tak och tak i metall
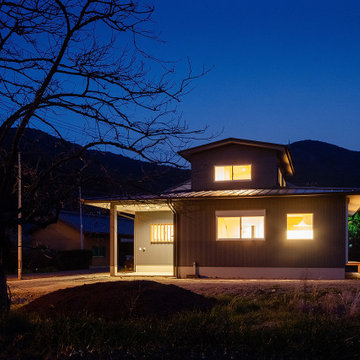
山景に囲まれたシンプルな切妻屋根の外観。基本的な生活は一階で完結させ、二階は子供室のみ配置したため、大きな下屋のどっしりとした落ち着きあるフォルムに仕上がりました。
Bild på ett litet orientaliskt grått hus, med två våningar, metallfasad, sadeltak och tak i metall
Bild på ett litet orientaliskt grått hus, med två våningar, metallfasad, sadeltak och tak i metall
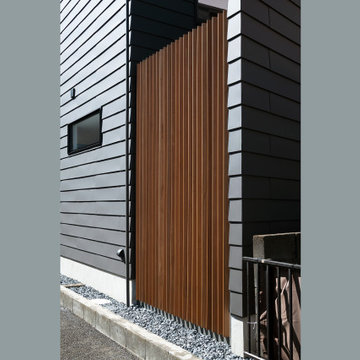
Idéer för att renovera ett mellanstort funkis svart hus, med två våningar, metallfasad, pulpettak och tak i metall
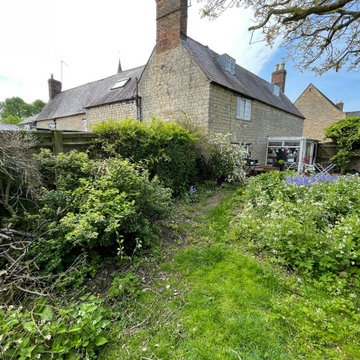
We have recently submitted planning for this bold extension in a Northamptonshire conservation area. The proposals extend and re-model an historic cottage, improving the functionality and thermal performance whilst creating a stunning and considered addition.
Working very closely with our client, we explored options to create a beautiful, stand out, high quality addition that compliments the existing limestone cottage.
Working closely with Xpert Energy, we developed a strategy to upgrade the existing building fabric and introduce renewable energy sources including Air Source Heat Pumps and Photovoltaics. The result is a whopping 83% reduction in operational carbon when compared with the existing building.
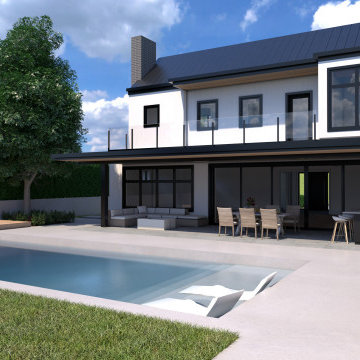
Inredning av ett modernt mellanstort vitt hus, med två våningar, metallfasad, sadeltak och tak i metall
540 foton på hus, med metallfasad
9
