137 foton på hus, med sadeltak och levande tak
Sortera efter:
Budget
Sortera efter:Populärt i dag
1 - 20 av 137 foton
Artikel 1 av 3

Pierre Galant
Amerikansk inredning av ett stort grönt hus, med två våningar, sadeltak och levande tak
Amerikansk inredning av ett stort grönt hus, med två våningar, sadeltak och levande tak
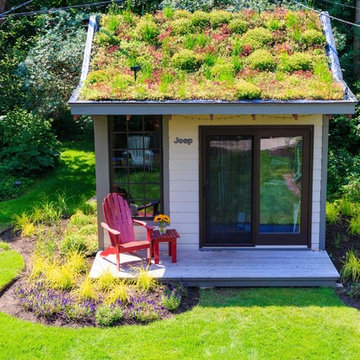
Photographer: Matthew Hutchison
Bild på ett litet vintage beige trähus, med allt i ett plan, sadeltak och levande tak
Bild på ett litet vintage beige trähus, med allt i ett plan, sadeltak och levande tak
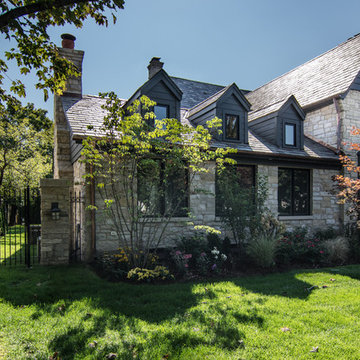
The exterior was designed to blend in with the original architecture and character of the existing residence. Slate roofing is used to match the existing slate roofing. The dormers were a feature to break up the roof, similar to the dormers on the existing house. The stone was brought in from WI to match the original stone on the house. Copper gutters and downspouts were also used to match the original house. The goal was to make the addition a seamless transition from the original residence and make it look like it was always part of the home.
Peter Nilson Photography
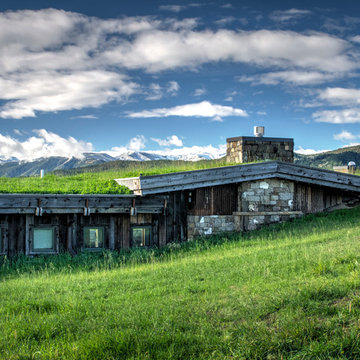
Photo: Mike Wiseman
Idéer för mellanstora rustika bruna hus, med allt i ett plan, blandad fasad, sadeltak och levande tak
Idéer för mellanstora rustika bruna hus, med allt i ett plan, blandad fasad, sadeltak och levande tak
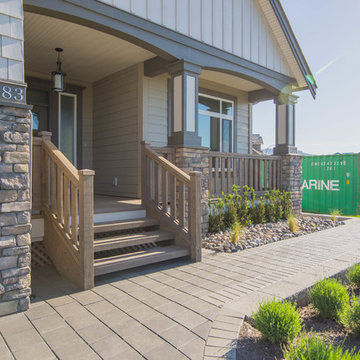
Photos by Sapphire Creative
Idéer för stora funkis flerfärgade hus, med tre eller fler plan, fiberplattor i betong, sadeltak och levande tak
Idéer för stora funkis flerfärgade hus, med tre eller fler plan, fiberplattor i betong, sadeltak och levande tak
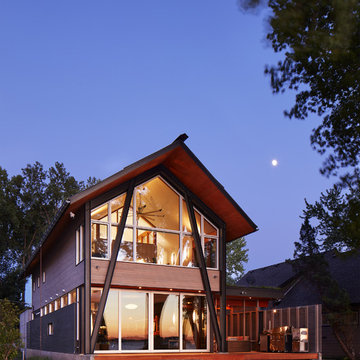
The homeowners sought to create a modest, modern, lakeside cottage, nestled into a narrow lot in Tonka Bay. The site inspired a modified shotgun-style floor plan, with rooms laid out in succession from front to back. Simple and authentic materials provide a soft and inviting palette for this modern home. Wood finishes in both warm and soft grey tones complement a combination of clean white walls, blue glass tiles, steel frames, and concrete surfaces. Sustainable strategies were incorporated to provide healthy living and a net-positive-energy-use home. Onsite geothermal, solar panels, battery storage, insulation systems, and triple-pane windows combine to provide independence from frequent power outages and supply excess power to the electrical grid.
Photos by Corey Gaffer
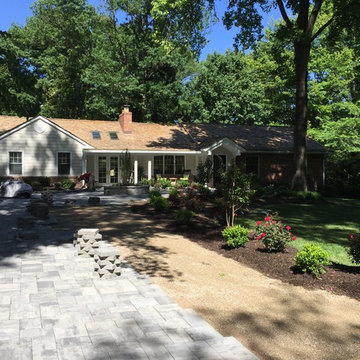
Near completion of full house interior and exterior design/build renovation conceived and executed by Courthouse Design/Build. Addition to front of home providing new front entry foyer, completely redesigned front elevation and fully remodeled interior.
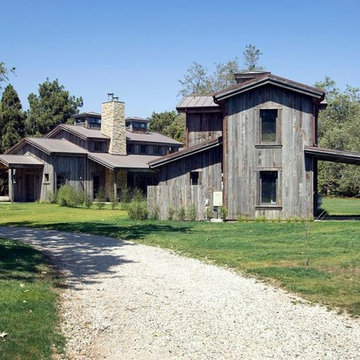
Centennial Woods LLC was founded in 1999, we reclaim and repurpose weathered wood from the snow fences in the plains and mountains of Wyoming. We are now one of the largest providers of reclaimed wood in the world with an international clientele comprised of home owners, builders, designers, and architects. Our wood is FSC 100% Recycled certified and will contribute to LEED points.
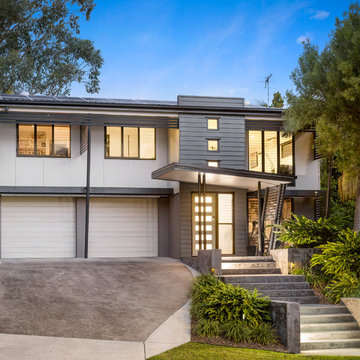
Darren Kerr
Foto på ett stort funkis flerfärgat hus, med två våningar, sadeltak, blandad fasad och levande tak
Foto på ett stort funkis flerfärgat hus, med två våningar, sadeltak, blandad fasad och levande tak
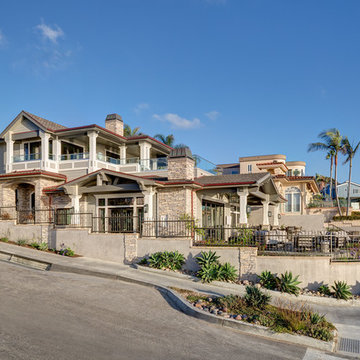
Martin King Photography
Idéer för ett stort maritimt grått hus i flera nivåer, med blandad fasad, levande tak och sadeltak
Idéer för ett stort maritimt grått hus i flera nivåer, med blandad fasad, levande tak och sadeltak
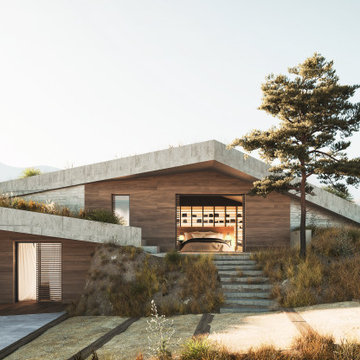
Fachada de hormigón visto con menorquinas de madera correderas. Cubierta inclinada ajardinada
Idéer för mellanstora funkis grå hus i flera nivåer, med sadeltak och levande tak
Idéer för mellanstora funkis grå hus i flera nivåer, med sadeltak och levande tak
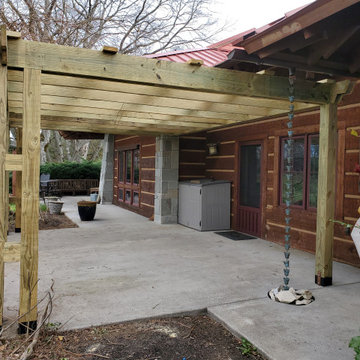
How Beautiful!!
Exempel på ett stort modernt brunt hus, med allt i ett plan, sadeltak och levande tak
Exempel på ett stort modernt brunt hus, med allt i ett plan, sadeltak och levande tak
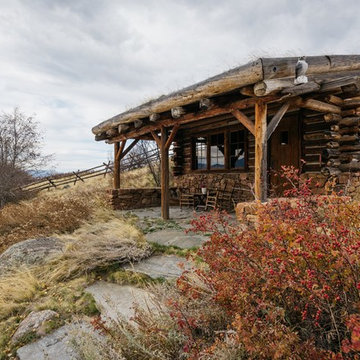
Derik Olsen Photography
Exempel på ett litet rustikt trähus, med allt i ett plan, sadeltak och levande tak
Exempel på ett litet rustikt trähus, med allt i ett plan, sadeltak och levande tak
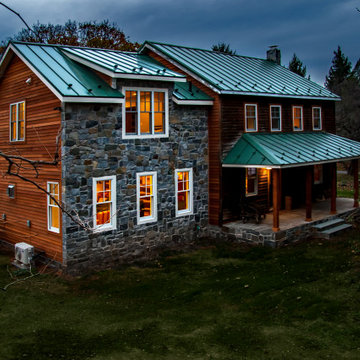
Originally a simple log cabin, this farm house had been haphazardly added on to several times over the last century.
Our task: Design/Build a new 2 story master suite/family room addition that blended and mended the "old bones" whilst giving it a sharp new look and feel.
We also rebuilt the dilapidated front porch, completely gutted and remodeled the disjointed 2nd floor including adding a much needed AC system, did some needed structural repairs, replaced windows and added some gorgeous stonework.
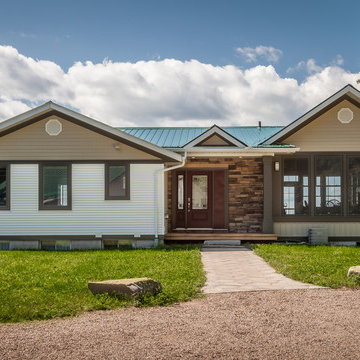
Idéer för mellanstora vintage flerfärgade hus, med allt i ett plan, blandad fasad, sadeltak och levande tak
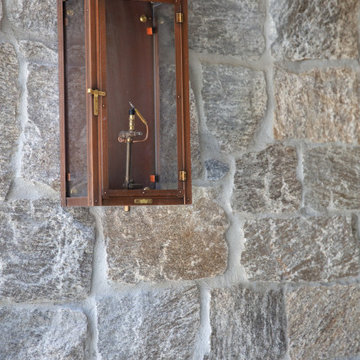
Inredning av ett klassiskt mycket stort beige hus, med två våningar, stuckatur, sadeltak och levande tak
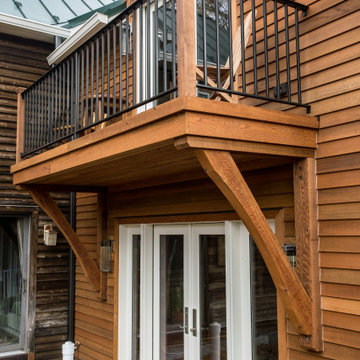
Originally a simple log cabin, this farm house had been haphazardly added on to several times over the last century.
Our task: Design/Build a new 2 story master suite/family room addition that blended and mended the "old bones" whilst giving it a sharp new look and feel.
We also rebuilt the dilapidated front porch, completely gutted and remodeled the disjointed 2nd floor including adding a much needed AC system, did some needed structural repairs, replaced windows and added some gorgeous stonework.
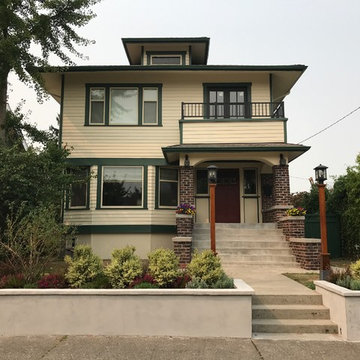
Our siding material is prepainted Hardie Plank, to cut down on cost. Our color scheme is made up of SW Sailcoth, a typical Hardie color, Shadowy Evergreen 19-18 by Pratt and Lambert for the trim and bands, Exterior Curb Appeal, Craftsman Four Square, Seattle , WA. Belltown Design. Photography by Paula McHugh
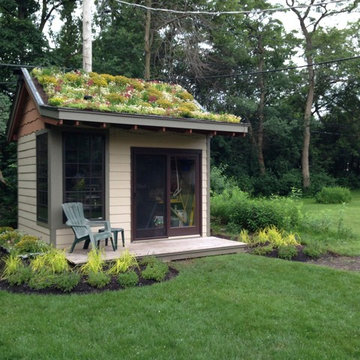
Built from salvaged and reclaimed materials, this Garden Studio anchors the rear yard. The studio serves many purposes: architect's studio, garden shed, reading nook, and garden bar.
There is a solar powered "rain barrel" pump to recirculate captured rain water to distribute to the upper areas of the roof.
Photographer: Mark Eric Benner, AIA
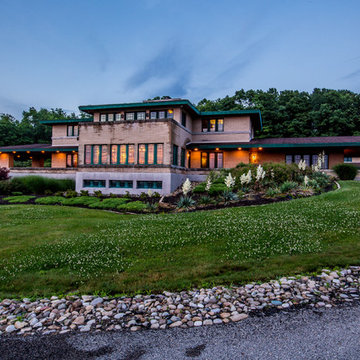
**Frank Lloyd Wright Inspired Estate** 142 Horseshoe Drive is integral with the surrounding landscape, hidden in the private coveted hills of South Buffalo Township, nestled on 20 acres of gated land. The horizontal lines, flat or hipped roofs with broad eaves, windows assembled in horizontal bands, solid construction, craftsmanship, and it's simple restraint of the use of decoration allows immense amounts of light throughout the home, exposing the natural elements that have been brought inside. Balancing stone and wood in organic design. Just some of the extraordinary features of this estate include a field geothermal heating and cooling system which allow this 9,000 SF home be economically heated and cooled! This home is also handicapped accessible and includes an elevator. There is a 4 car detached garage along with another large building that was used as R.V. Storage. The list is too long and will be listed out with all the details.
137 foton på hus, med sadeltak och levande tak
1