139 043 foton på hus, med sadeltak och mansardtak
Sortera efter:
Budget
Sortera efter:Populärt i dag
161 - 180 av 139 043 foton
Artikel 1 av 3

Traditional Tudor with brick, stone and half-timbering with stucco siding has an artistic random-patterned clipped-edge slate roof. Garage at basement level and carport above.

Medelhavsstil inredning av ett stort vitt hus, med två våningar, sadeltak och tak i mixade material

Studio McGee's New McGee Home featuring Tumbled Natural Stones, Painted brick, and Lap Siding.
Idéer för ett stort klassiskt flerfärgat hus, med två våningar, blandad fasad, sadeltak och tak i shingel
Idéer för ett stort klassiskt flerfärgat hus, med två våningar, blandad fasad, sadeltak och tak i shingel
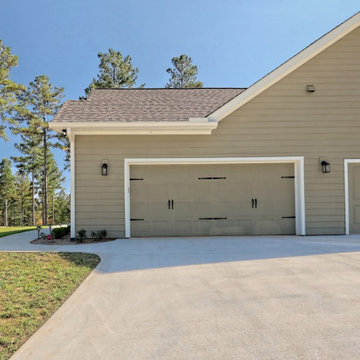
This mountain craftsman home blends clean lines with rustic touches for an on-trend design.
Bild på ett mellanstort amerikanskt beige hus, med allt i ett plan, fiberplattor i betong, sadeltak och tak i shingel
Bild på ett mellanstort amerikanskt beige hus, med allt i ett plan, fiberplattor i betong, sadeltak och tak i shingel

Oversized, black, tinted windows with thin trim. Stairwell to front door entry. Upgraded roof with black tiles. Manicured symmetrical lawn care.
Inspiration för ett mellanstort 60 tals brunt hus, med allt i ett plan, tegel, sadeltak och tak i shingel
Inspiration för ett mellanstort 60 tals brunt hus, med allt i ett plan, tegel, sadeltak och tak i shingel

A beautiful lake house entry with an arched covered porch
Photo by Ashley Avila Photography
Idéer för stora maritima blå hus, med tre eller fler plan, blandad fasad, sadeltak och tak i shingel
Idéer för stora maritima blå hus, med tre eller fler plan, blandad fasad, sadeltak och tak i shingel

Inspiration för ett vintage grått hus, med tre eller fler plan, blandad fasad, sadeltak och tak i shingel
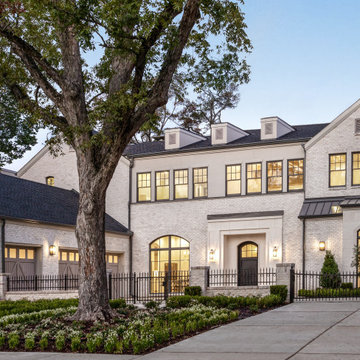
Idéer för stora vintage vita hus, med två våningar, tegel, sadeltak och tak i shingel
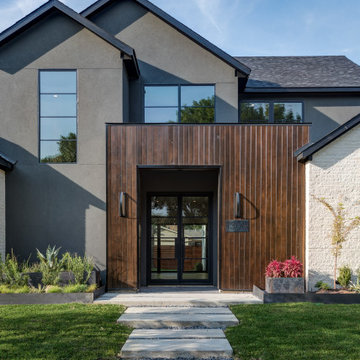
Bild på ett stort funkis grått hus, med två våningar, stuckatur, sadeltak och tak i shingel

Inspiration för mellanstora lantliga vita hus, med två våningar, fiberplattor i betong, sadeltak och tak i mixade material
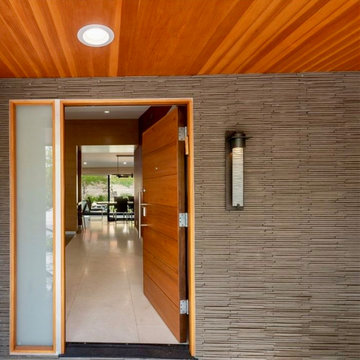
Steps lead to the front door. A Japanese porcelain tile material was used to clad the wall. The underside of the eaves is adorned with planks of Douglas Fir treated with a marine-grade varnish for durability.
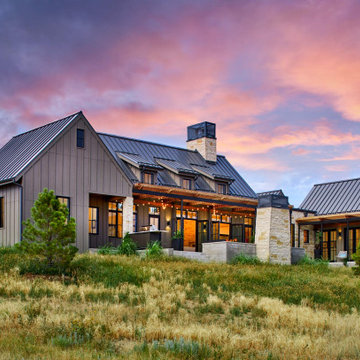
Bild på ett stort lantligt brunt hus, med två våningar, blandad fasad, sadeltak och tak i metall
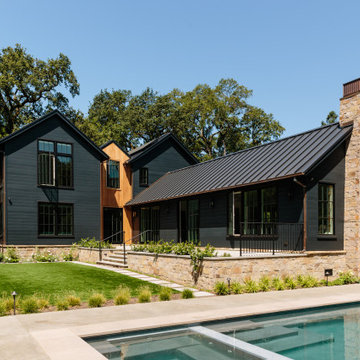
Thoughtful design and detailed craft combine to create this timelessly elegant custom home. The contemporary vocabulary and classic gabled roof harmonize with the surrounding neighborhood and natural landscape. Built from the ground up, a two story structure in the front contains the private quarters, while the one story extension in the rear houses the Great Room - kitchen, dining and living - with vaulted ceilings and ample natural light. Large sliding doors open from the Great Room onto a south-facing patio and lawn creating an inviting indoor/outdoor space for family and friends to gather.
Chambers + Chambers Architects
Stone Interiors
Federika Moller Landscape Architecture
Alanna Hale Photography

Uniquely situated on a double lot high above the river, this home stands proudly amongst the wooded backdrop. The homeowner's decision for the two-toned siding with dark stained cedar beams fits well with the natural setting. Tour this 2,000 sq ft open plan home with unique spaces above the garage and in the daylight basement.

Inspiration för mellanstora lantliga vita hus, med två våningar, sadeltak och tak i shingel
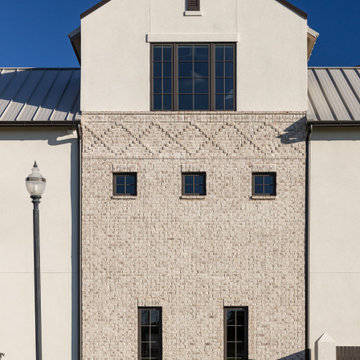
Inspiration för stora moderna grå hus, med tre eller fler plan, tegel, sadeltak och tak i metall
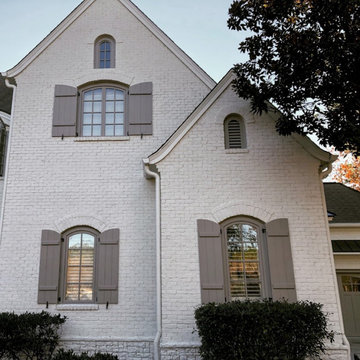
White Painted Brick Using Benjamin Moore & Romabio Masonry Paints
Inspiration för ett stort vintage vitt hus, med tre eller fler plan, tegel, sadeltak och tak i shingel
Inspiration för ett stort vintage vitt hus, med tre eller fler plan, tegel, sadeltak och tak i shingel
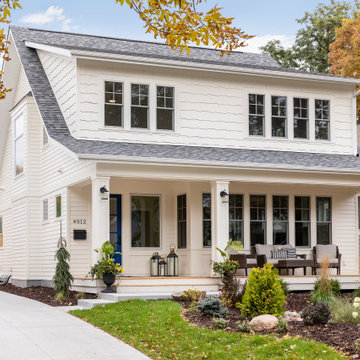
Craftsman-inspired new construction home in Edina, Minnesota.
Foto på ett stort vintage vitt hus, med två våningar, blandad fasad, sadeltak och tak i shingel
Foto på ett stort vintage vitt hus, med två våningar, blandad fasad, sadeltak och tak i shingel
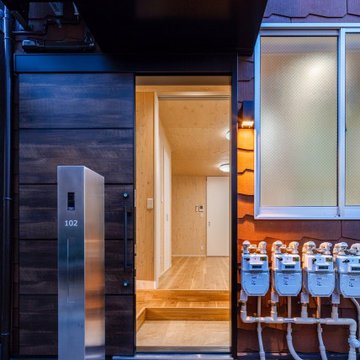
リノベーション
(ウロコ壁が特徴的な自然素材のリノベーション)
土間空間があり、梁の出た小屋組空間ある、住まいです。
株式会社小木野貴光アトリエ一級建築士建築士事務所
https://www.ogino-a.com/

Inspiration för ett stort rustikt flerfärgat hus, med tre eller fler plan, blandad fasad, sadeltak och tak i shingel
139 043 foton på hus, med sadeltak och mansardtak
9