2 111 foton på hus, med metallfasad och sadeltak
Sortera efter:
Budget
Sortera efter:Populärt i dag
1 - 20 av 2 111 foton
Artikel 1 av 3

: Exterior façade of modern farmhouse style home, clad in corrugated grey steel with wall lighting, offset gable roof with chimney, detached guest house and connecting breezeway, night shot. Photo by Tory Taglio Photography

The stark volumes of the Albion Avenue Duplex were a reinvention of the traditional gable home.
The design grew from a homage to the existing brick dwelling that stood on the site combined with the idea to reinterpret the lightweight costal vernacular.
Two different homes now sit on the site, providing privacy and individuality from the existing streetscape.
Light and breeze were concepts that powered a need for voids which provide open connections throughout the homes and help to passively cool them.
Built by NorthMac Constructions.
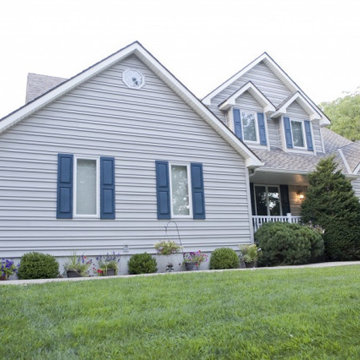
Inspiration för stora amerikanska vita hus, med två våningar, metallfasad, sadeltak och tak i shingel

Photo by John Granen.
Rustik inredning av ett grått hus, med allt i ett plan, metallfasad, sadeltak och tak i metall
Rustik inredning av ett grått hus, med allt i ett plan, metallfasad, sadeltak och tak i metall
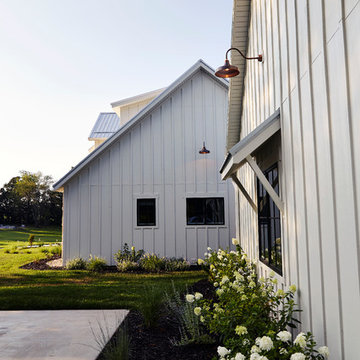
Photography by Starboard & Port of Springfield, Missouri.
Bild på ett stort lantligt hus, med två våningar, metallfasad, sadeltak och tak i metall
Bild på ett stort lantligt hus, med två våningar, metallfasad, sadeltak och tak i metall

James Florio & Kyle Duetmeyer
Inspiration för mellanstora moderna svarta hus, med två våningar, metallfasad, sadeltak och tak i metall
Inspiration för mellanstora moderna svarta hus, med två våningar, metallfasad, sadeltak och tak i metall
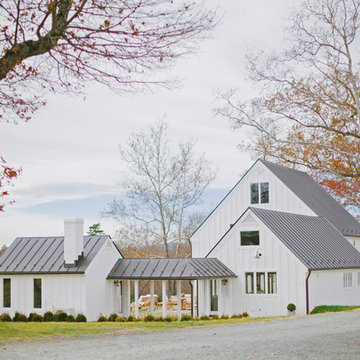
Jessica Maida Photography
Idéer för ett stort lantligt vitt hus, med två våningar, metallfasad, sadeltak och tak i metall
Idéer för ett stort lantligt vitt hus, med två våningar, metallfasad, sadeltak och tak i metall
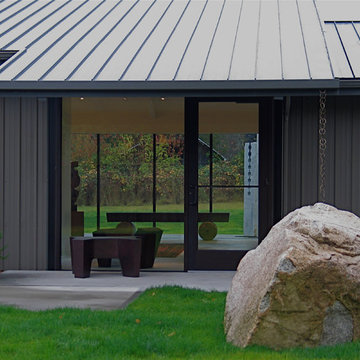
sam van fleet
Front entry to the studio
Inspiration för mellanstora moderna grå hus, med allt i ett plan, metallfasad, sadeltak och tak i metall
Inspiration för mellanstora moderna grå hus, med allt i ett plan, metallfasad, sadeltak och tak i metall
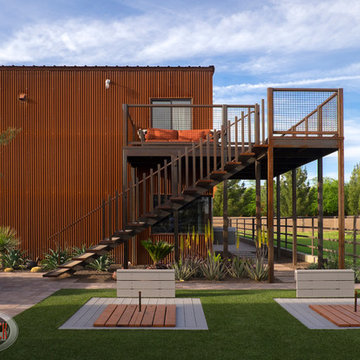
Great set of single stringer stairs headed up to the exterior deck of the Man Cave Guest Apartment. Overlooking the competition horse shoe field.
Photo by Michael Woodall

Haris Kenjar
Idéer för att renovera ett lantligt vitt hus, med två våningar, metallfasad och sadeltak
Idéer för att renovera ett lantligt vitt hus, med två våningar, metallfasad och sadeltak

Custom Barndominium
Idéer för att renovera ett mellanstort rustikt grått hus, med allt i ett plan, metallfasad, sadeltak och tak i metall
Idéer för att renovera ett mellanstort rustikt grått hus, med allt i ett plan, metallfasad, sadeltak och tak i metall

The matte black standing seam material wraps up and over the house like a blanket, only exposing the ends of the house where Kebony vertical tongue and groove siding and glass fill in the recessed exterior walls.
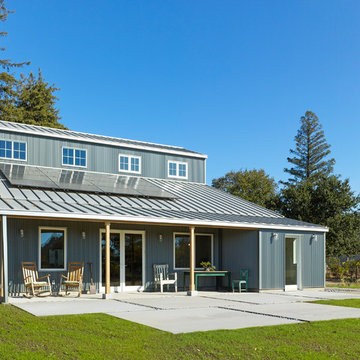
Idéer för att renovera ett lantligt grått hus, med två våningar, metallfasad, sadeltak och tak i metall
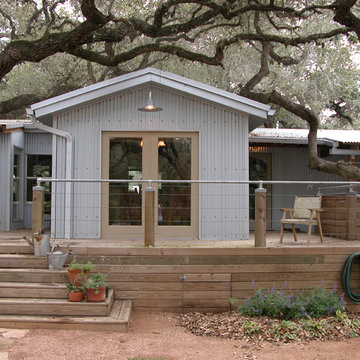
Rear of house showing dining room and new wood deck and stairs. The railing is stainless steel cable with galvanized pipe handrails.
PHOTO: Ignacio Salas-Humara
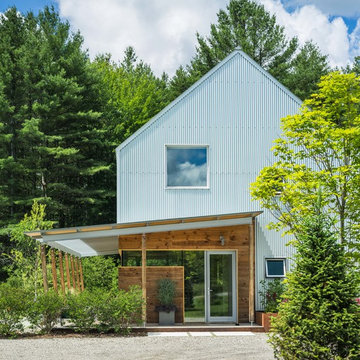
Photo-Jim Westphalen
Idéer för ett litet modernt vitt hus, med allt i ett plan, metallfasad och sadeltak
Idéer för ett litet modernt vitt hus, med allt i ett plan, metallfasad och sadeltak
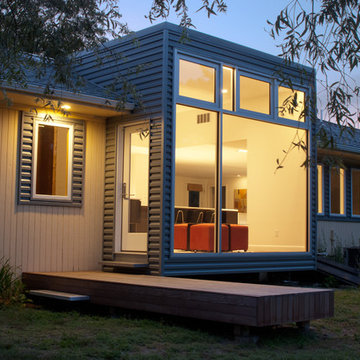
Renovation of a 1940's ranch house which inserts a new steel and glass volume between the existing house and carport. The new volume is taller in the back in order to create a more expansive interior within the otherwise compressed horizontality of the ranch house. The large expanse of glass looks out onto a private yard and frames the domestic activities of the kitchen within.

Inredning av ett modernt mellanstort svart hus, med allt i ett plan, metallfasad, sadeltak och tak i metall

Introducing our charming two-bedroom Barndominium, brimming with cozy vibes. Step onto the inviting porch into an open dining area, kitchen, and living room with a crackling fireplace. The kitchen features an island, and outside, a 2-car carport awaits. Convenient utility room and luxurious master suite with walk-in closet and bath. Second bedroom with its own walk-in closet. Comfort and convenience await in every corner!

New home barndominium build. White metal with rock accents. Connected carport and breezeway. Covered back porch.
Exempel på ett mellanstort lantligt vitt hus, med allt i ett plan, metallfasad, sadeltak och tak i metall
Exempel på ett mellanstort lantligt vitt hus, med allt i ett plan, metallfasad, sadeltak och tak i metall
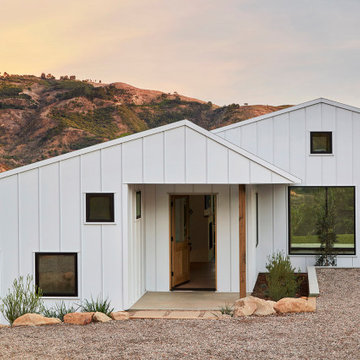
Exempel på ett mellanstort modernt vitt hus, med allt i ett plan, metallfasad, sadeltak och tak i metall
2 111 foton på hus, med metallfasad och sadeltak
1