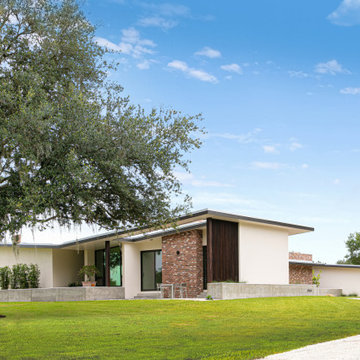183 688 foton på hus, med sadeltak och platt tak
Sortera efter:
Budget
Sortera efter:Populärt i dag
221 - 240 av 183 688 foton
Artikel 1 av 3

Foto på ett industriellt svart hus, med två våningar, blandad fasad och sadeltak
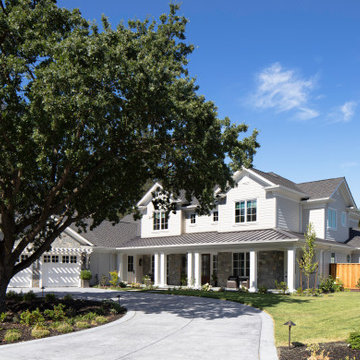
Beautiful East Coast style home with large porch and 3 car garage.
Idéer för mycket stora maritima beige hus, med två våningar, fiberplattor i betong, sadeltak och tak i shingel
Idéer för mycket stora maritima beige hus, med två våningar, fiberplattor i betong, sadeltak och tak i shingel
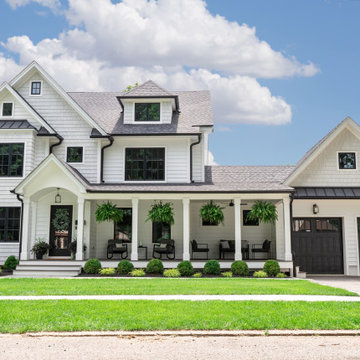
White Nucedar shingles and clapboard siding blends perfectly with a charcoal metal and shingle roof that showcases a true modern day farmhouse.
Lantlig inredning av ett mellanstort vitt hus, med blandad fasad, två våningar, sadeltak och tak i shingel
Lantlig inredning av ett mellanstort vitt hus, med blandad fasad, två våningar, sadeltak och tak i shingel
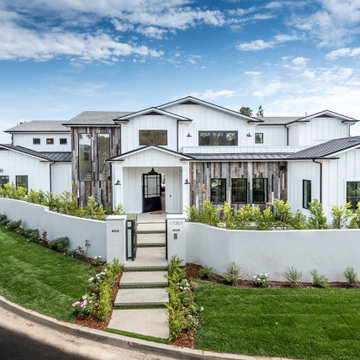
Lantlig inredning av ett vitt hus, med två våningar, sadeltak och tak i metall
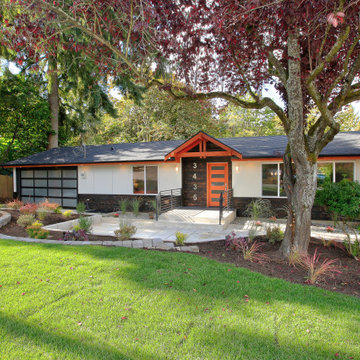
Exempel på ett 60 tals vitt hus, med allt i ett plan, sadeltak och tak i shingel
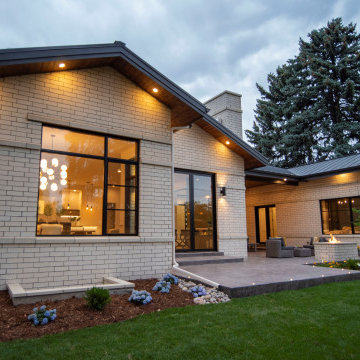
Inspiration för ett 50 tals vitt hus, med allt i ett plan, tegel, sadeltak och tak i metall
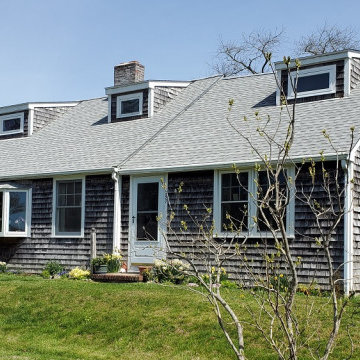
A GAF Roofing System adds curb appeal to this South Dartmouth, MA home!
We completely stripped off the roof of this home and installed a GAF Timberline HDZ Roofing System in the color, Fox Hollow Gray. Manufactured for both performance and beauty, GAF’s Timberline Series is North America’s #1 selling roofing shingles. They come in a gorgeous collection of color blends and their genuine wood-shake look provides realistic shadow lines and dimension. GAF’s Timberline HDZ shingles features their proprietary LayerLock Technology which mechanically fastens the common bond to create the roof industry’s first wind warranty with no maximum wind speed limitation. As an award-winning GAF Master Elite Contractor, we provide our customers with GAFs factory-registered, 50 Year Non-Prorated Roof Transferable Warranty – this means our customers add value to their home and enjoy the peace of mind that comes with the industry’s best roof warranty.
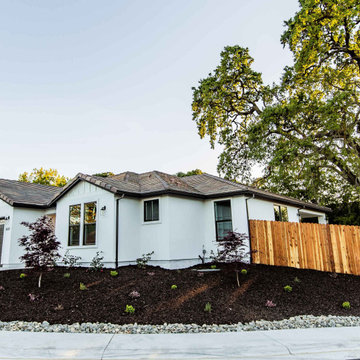
Inredning av ett klassiskt mellanstort vitt hus, med allt i ett plan, blandad fasad, sadeltak och tak med takplattor
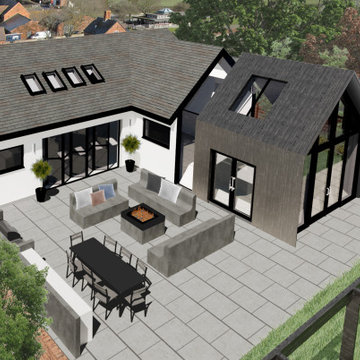
Full bungalow refurb with permitted development rear extension, pitched to match the falls of the existing roof. Using charred timber cladding with a fully glazed link. The design breaks the tradition of a flat roof infill extension instead opting to increase the L shape of the building to create an external courtyard for social occasions and entertaining.
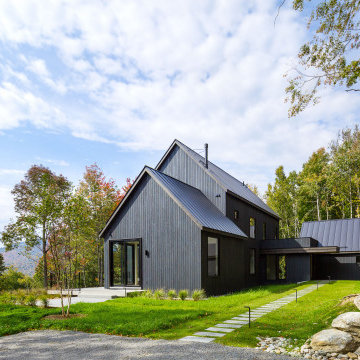
Foto på ett lantligt svart hus, med sadeltak och tak i metall
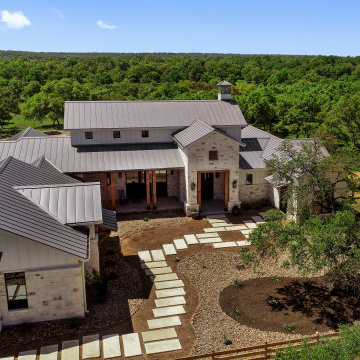
Hill Country Modern Farmhouse perfectly situated on a beautiful lot in the Hidden Springs development in Fredericksburg, TX.
Inspiration för ett stort lantligt vitt hus, med allt i ett plan, sadeltak och tak i metall
Inspiration för ett stort lantligt vitt hus, med allt i ett plan, sadeltak och tak i metall
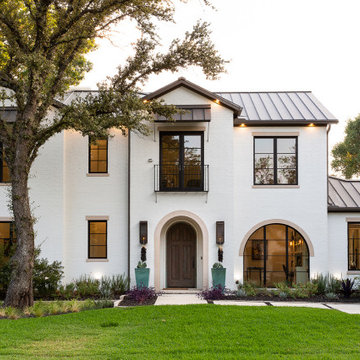
Foto på ett medelhavsstil vitt hus, med två våningar, tegel, sadeltak och tak i metall

The goal for this Point Loma home was to transform it from the adorable beach bungalow it already was by expanding its footprint and giving it distinctive Craftsman characteristics while achieving a comfortable, modern aesthetic inside that perfectly caters to the active young family who lives here. By extending and reconfiguring the front portion of the home, we were able to not only add significant square footage, but create much needed usable space for a home office and comfortable family living room that flows directly into a large, open plan kitchen and dining area. A custom built-in entertainment center accented with shiplap is the focal point for the living room and the light color of the walls are perfect with the natural light that floods the space, courtesy of strategically placed windows and skylights. The kitchen was redone to feel modern and accommodate the homeowners busy lifestyle and love of entertaining. Beautiful white kitchen cabinetry sets the stage for a large island that packs a pop of color in a gorgeous teal hue. A Sub-Zero classic side by side refrigerator and Jenn-Air cooktop, steam oven, and wall oven provide the power in this kitchen while a white subway tile backsplash in a sophisticated herringbone pattern, gold pulls and stunning pendant lighting add the perfect design details. Another great addition to this project is the use of space to create separate wine and coffee bars on either side of the doorway. A large wine refrigerator is offset by beautiful natural wood floating shelves to store wine glasses and house a healthy Bourbon collection. The coffee bar is the perfect first top in the morning with a coffee maker and floating shelves to store coffee and cups. Luxury Vinyl Plank (LVP) flooring was selected for use throughout the home, offering the warm feel of hardwood, with the benefits of being waterproof and nearly indestructible - two key factors with young kids!
For the exterior of the home, it was important to capture classic Craftsman elements including the post and rock detail, wood siding, eves, and trimming around windows and doors. We think the porch is one of the cutest in San Diego and the custom wood door truly ties the look and feel of this beautiful home together.
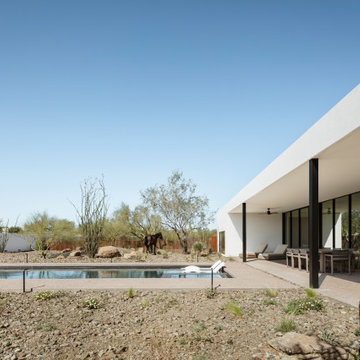
Photo by Roehner + Ryan
Inspiration för moderna vita hus, med allt i ett plan och platt tak
Inspiration för moderna vita hus, med allt i ett plan och platt tak
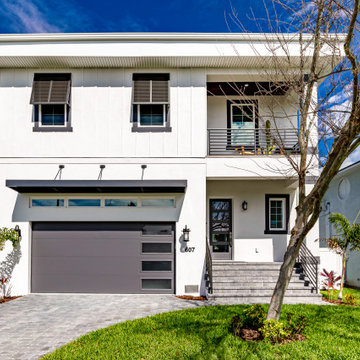
Foto på ett mellanstort funkis vitt hus, med två våningar och platt tak
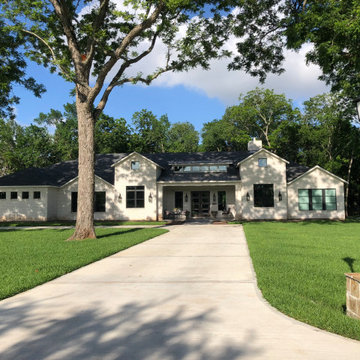
House nestled in woods in south Texas
Inspiration för ett mellanstort lantligt vitt hus, med allt i ett plan, tegel, sadeltak och tak i metall
Inspiration för ett mellanstort lantligt vitt hus, med allt i ett plan, tegel, sadeltak och tak i metall
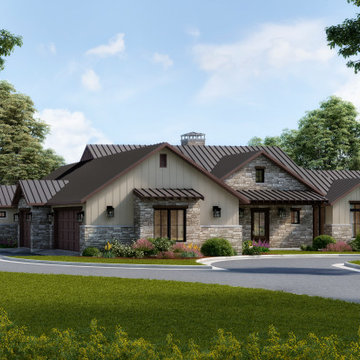
Rendering for a new rustic farmhouse design.
Lantlig inredning av ett mellanstort flerfärgat hus, med allt i ett plan, fiberplattor i betong, sadeltak och tak i metall
Lantlig inredning av ett mellanstort flerfärgat hus, med allt i ett plan, fiberplattor i betong, sadeltak och tak i metall
183 688 foton på hus, med sadeltak och platt tak
12


