34 739 foton på hus, med sadeltak
Sortera efter:
Budget
Sortera efter:Populärt i dag
181 - 200 av 34 739 foton
Artikel 1 av 3
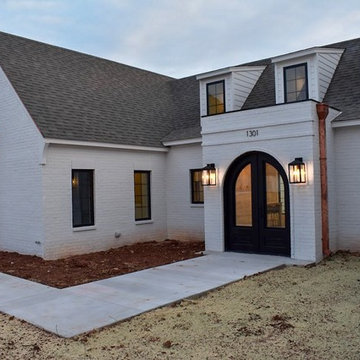
Photo By: Jase Depperschmidt
Inspiration för ett stort vintage vitt hus, med allt i ett plan, tegel, sadeltak och tak i shingel
Inspiration för ett stort vintage vitt hus, med allt i ett plan, tegel, sadeltak och tak i shingel

William David Homes
Inredning av ett lantligt stort beige hus, med två våningar, sadeltak, tak i metall och fiberplattor i betong
Inredning av ett lantligt stort beige hus, med två våningar, sadeltak, tak i metall och fiberplattor i betong
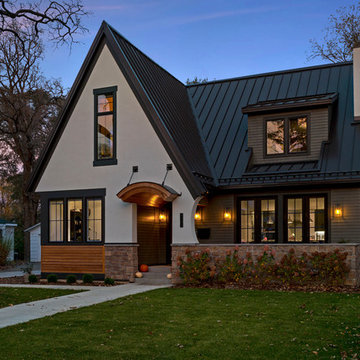
This modern Tudor styled home features a stucco, stone, and siding exterior. The roof standing seam metal. The barrel eyebrow above the front door is wood accents which compliments thee left side of the home's siding. Photo by Space Crafting
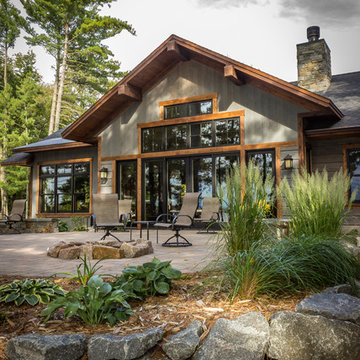
Dan Heid
Idéer för ett mellanstort rustikt grått hus, med två våningar, sadeltak och tak i mixade material
Idéer för ett mellanstort rustikt grått hus, med två våningar, sadeltak och tak i mixade material
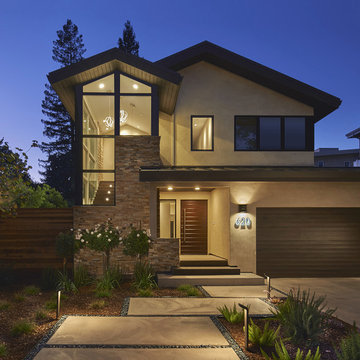
Idéer för ett stort klassiskt beige hus, med två våningar, stuckatur, sadeltak och tak i shingel
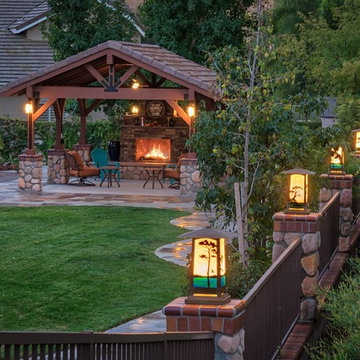
This backyard remodel consisted of the property line block wall with iron fence, column lighting, freestanding wood patio with tile roof, a gas fireplace, and concrete and limestone hardscapes.

Willet Photography
Idéer för ett mellanstort klassiskt vitt hus, med tre eller fler plan, tegel, sadeltak och tak i mixade material
Idéer för ett mellanstort klassiskt vitt hus, med tre eller fler plan, tegel, sadeltak och tak i mixade material
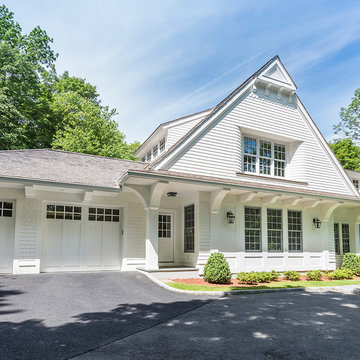
A new gable peak was added to the front of the house to give character and importance to the exterior. The existing garage was converted into a family room, and a new garage addition was built to the right of the house.
Photographer: Daniel Contelmo Jr.
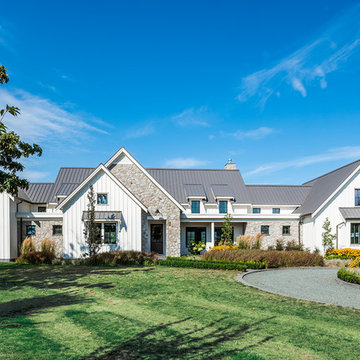
This contemporary farmhouse is located on a scenic acreage in Greendale, BC. It features an open floor plan with room for hosting a large crowd, a large kitchen with double wall ovens, tons of counter space, a custom range hood and was designed to maximize natural light. Shed dormers with windows up high flood the living areas with daylight. The stairwells feature more windows to give them an open, airy feel, and custom black iron railings designed and crafted by a talented local blacksmith. The home is very energy efficient, featuring R32 ICF construction throughout, R60 spray foam in the roof, window coatings that minimize solar heat gain, an HRV system to ensure good air quality, and LED lighting throughout. A large covered patio with a wood burning fireplace provides warmth and shelter in the shoulder seasons.
Carsten Arnold Photography

Kip Dawkins Photography
Inredning av ett lantligt stort vitt hus, med allt i ett plan, sadeltak och tak i metall
Inredning av ett lantligt stort vitt hus, med allt i ett plan, sadeltak och tak i metall
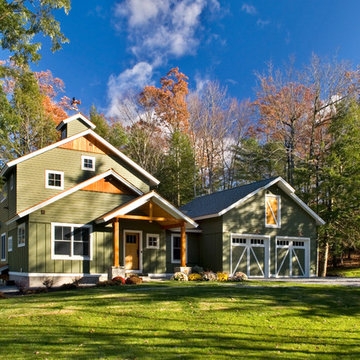
A custom home designed to work with the slope of the land and surrounding forest.
Inredning av ett lantligt stort grönt hus, med tre eller fler plan, sadeltak, tak i shingel och fiberplattor i betong
Inredning av ett lantligt stort grönt hus, med tre eller fler plan, sadeltak, tak i shingel och fiberplattor i betong
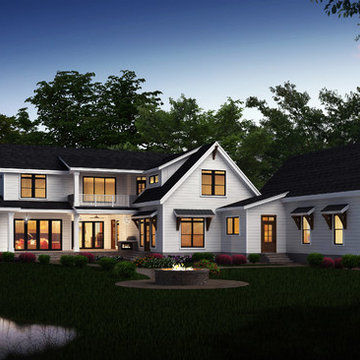
Bild på ett mellanstort amerikanskt vitt hus, med två våningar, fiberplattor i betong, sadeltak och tak i shingel
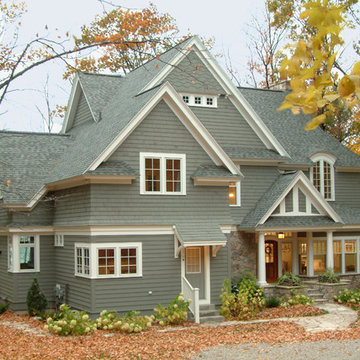
Inspiration för ett stort amerikanskt grått hus, med två våningar, sadeltak och tak i shingel
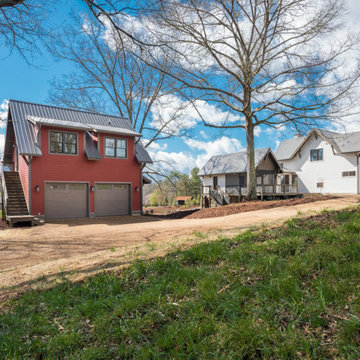
Perfectly settled in the shade of three majestic oak trees, this timeless homestead evokes a deep sense of belonging to the land. The Wilson Architects farmhouse design riffs on the agrarian history of the region while employing contemporary green technologies and methods. Honoring centuries-old artisan traditions and the rich local talent carrying those traditions today, the home is adorned with intricate handmade details including custom site-harvested millwork, forged iron hardware, and inventive stone masonry. Welcome family and guests comfortably in the detached garage apartment. Enjoy long range views of these ancient mountains with ample space, inside and out.
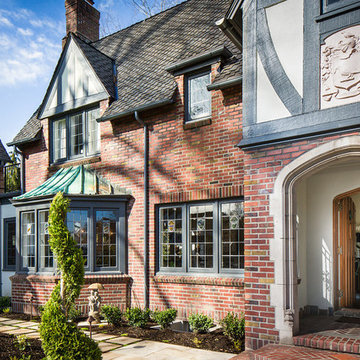
Idéer för att renovera ett stort vintage rött hus, med tegel, sadeltak och två våningar
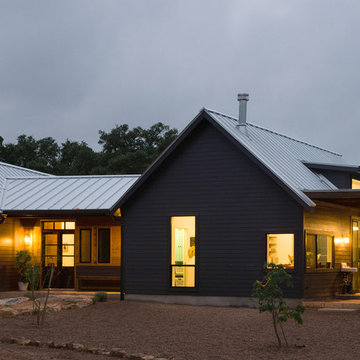
Casey Woods
Idéer för att renovera ett mellanstort lantligt grått hus, med allt i ett plan, vinylfasad och sadeltak
Idéer för att renovera ett mellanstort lantligt grått hus, med allt i ett plan, vinylfasad och sadeltak

Exempel på ett stort modernt beige hus, med blandad fasad, sadeltak och allt i ett plan

Modern mountain aesthetic in this fully exposed custom designed ranch. Exterior brings together lap siding and stone veneer accents with welcoming timber columns and entry truss. Garage door covered with standing seam metal roof supported by brackets. Large timber columns and beams support a rear covered screened porch.
(Ryan Hainey)
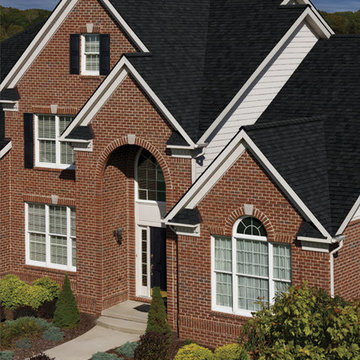
Inspiration för ett stort vintage rött hus, med tre eller fler plan, tegel och sadeltak
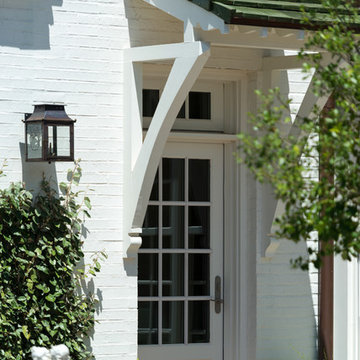
Exempel på ett mellanstort klassiskt vitt hus, med två våningar, tegel, sadeltak och tak i shingel
34 739 foton på hus, med sadeltak
10