34 674 foton på hus, med sadeltak
Sortera efter:
Budget
Sortera efter:Populärt i dag
81 - 100 av 34 674 foton
Artikel 1 av 3
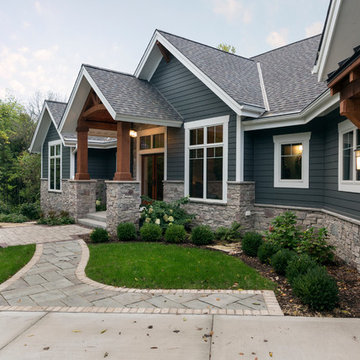
Modern mountain aesthetic in this fully exposed custom designed ranch. Exterior brings together lap siding and stone veneer accents with welcoming timber columns and entry truss. Garage door covered with standing seam metal roof supported by brackets. Large timber columns and beams support a rear covered screened porch. (Ryan Hainey)
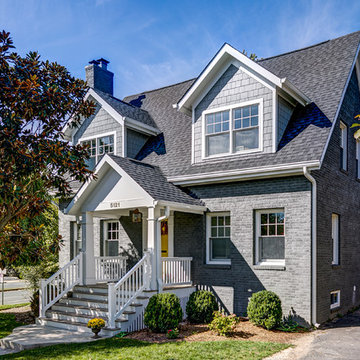
Idéer för mellanstora amerikanska grå hus, med två våningar, blandad fasad och sadeltak

Casey Woods
Inspiration för ett mellanstort lantligt grått hus, med allt i ett plan, vinylfasad och sadeltak
Inspiration för ett mellanstort lantligt grått hus, med allt i ett plan, vinylfasad och sadeltak
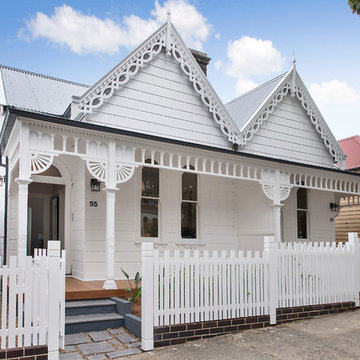
Exempel på ett mellanstort klassiskt vitt hus, med allt i ett plan och sadeltak
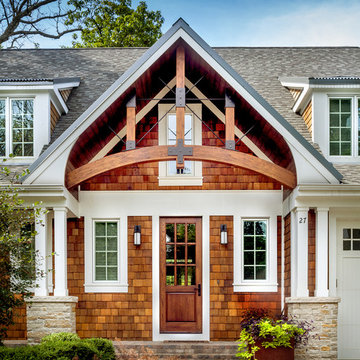
http://www.pickellbuilders.com. The front entry gable features a rustic arched beam, iron brackers, and cedar shake. Photo by Paul Schlismann.
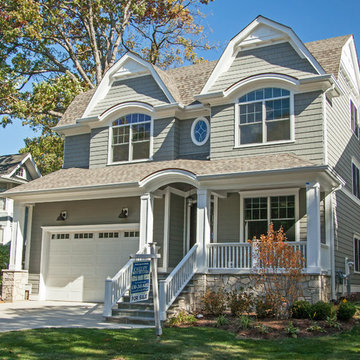
Oakley Home Builders is a custom home builder and remodeling company in the Chicago suburbs that has integrated distinctive home designs into surrounding communities, neighborhoods and coveted residential landscapes.
Positioned as a flourishing Chicago western suburbs home builder, Oakley Home Builders demonstrates a passionate pursuit of detail-rich, value-driven design and efficient construction that provides homebuyers with a masterfully planned and executed living environment.
Whether building on your site or one of our many available lots, Oakley Home Builders is recognized among Chicago western suburbs home builders for its excellent build-to-suit program. Guiding homebuyers through a simple, step-by-step process, we enhance the building experience by providing practical advice, flexible accommodations, and educational insight. But while we are mainly a home builder in Chicago suburbs, we also build luxurious beach homes in Naples, FL and along the shores of Lake Michigan in Indiana and Michigan's Harbor Country. In addition we serve as an expert suburban Chicago remodeling company catering to the communities of Downers Grove, Hinsdale, Naperville, Glen Ellyn, LaGrange, Western Springs, Elmhurst, and other west suburban locations.
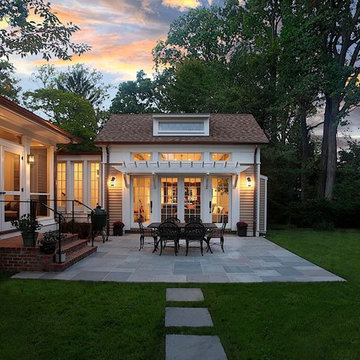
Dusk shot of screened porch, family room addition, and patio.
Photography: Marc Anthony Photography
Inspiration för stora amerikanska beige hus, med två våningar, sadeltak och tak i shingel
Inspiration för stora amerikanska beige hus, med två våningar, sadeltak och tak i shingel
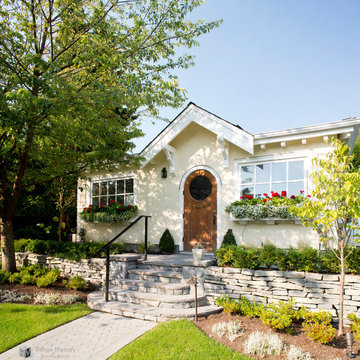
Inredning av ett klassiskt mellanstort gult hus, med två våningar, stuckatur och sadeltak
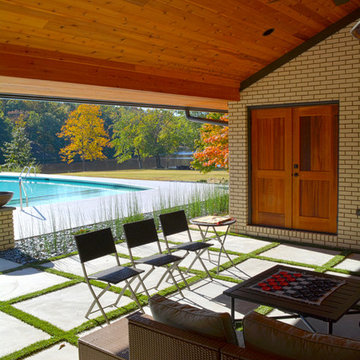
Addition is an In-Law suite that can double as a pool house or guest suite. Massing, details and materials match the existing home to make the addition look like it was always here. New cedar siding and accents help to update the facade of the existing home.
The addition was designed to seamlessly marry with the existing house and provide a covered entertaining area off the pool deck and covered spa.
Photos By: Kimberly Kerl, Kustom Home Design. All rights reserved
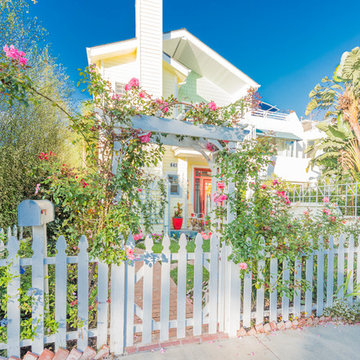
Inspiration för mellanstora amerikanska gula hus, med två våningar, vinylfasad, sadeltak och tak i shingel
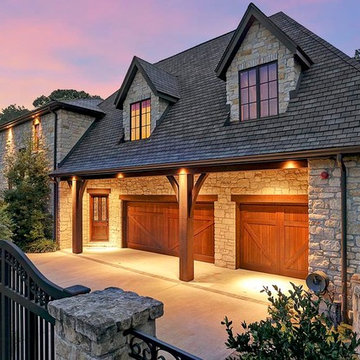
Idéer för att renovera ett stort rustikt grått stenhus, med två våningar och sadeltak
Idéer för mellanstora maritima gröna hus, med två våningar, vinylfasad och sadeltak
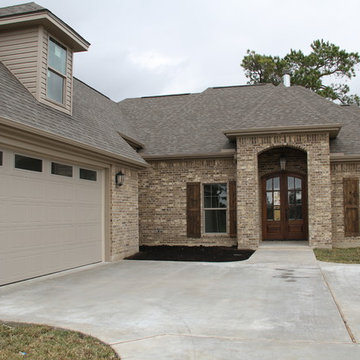
Klassisk inredning av ett stort brunt hus, med allt i ett plan, tegel och sadeltak
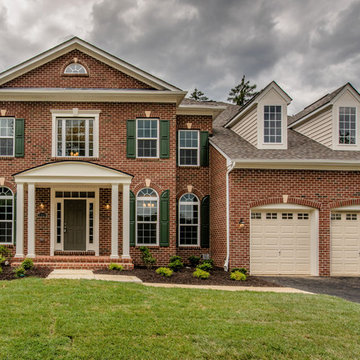
Idéer för att renovera ett stort vintage rött hus, med tre eller fler plan, tegel och sadeltak
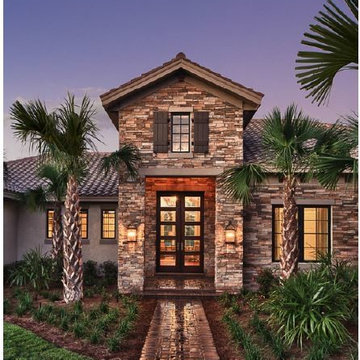
The Siena is a distinctive Tuscan Transitional design of over 5,200 square feet of air conditioned living space. There is a formal living and dining area as well as a leisure room off the kitchen. It features four bedrooms and five and one half baths, as well as a multi-use bonus room, library and an outdoor living area of nearly 900 square feet.
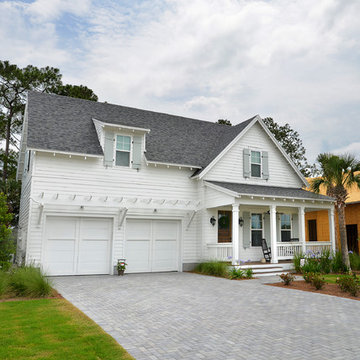
Idéer för att renovera ett mellanstort maritimt vitt hus, med två våningar, fiberplattor i betong och sadeltak
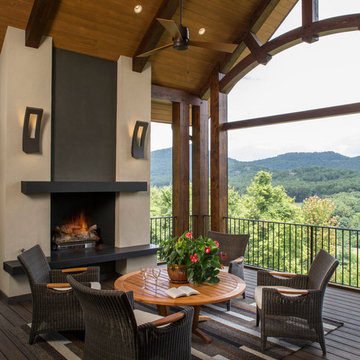
Builder: Thompson Properties
Interior Designer: Allard & Roberts Interior Design
Cabinetry: Advance Cabinetry
Countertops: Mountain Marble & Granite
Lighting Fixtures: Lux Lighting and Allard & Roberts
Doors: Sun Mountain
Plumbing & Appliances: Ferguson
Photography: David Dietrich Photography
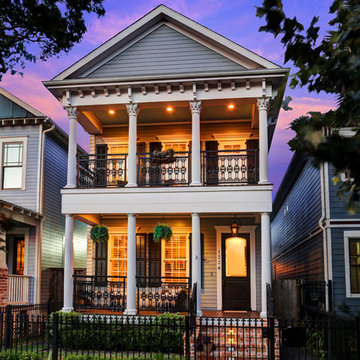
Bild på ett stort vintage grått hus, med två våningar, fiberplattor i betong och sadeltak

Charles Hilton Architects, Robert Benson Photography
From grand estates, to exquisite country homes, to whole house renovations, the quality and attention to detail of a "Significant Homes" custom home is immediately apparent. Full time on-site supervision, a dedicated office staff and hand picked professional craftsmen are the team that take you from groundbreaking to occupancy. Every "Significant Homes" project represents 45 years of luxury homebuilding experience, and a commitment to quality widely recognized by architects, the press and, most of all....thoroughly satisfied homeowners. Our projects have been published in Architectural Digest 6 times along with many other publications and books. Though the lion share of our work has been in Fairfield and Westchester counties, we have built homes in Palm Beach, Aspen, Maine, Nantucket and Long Island.
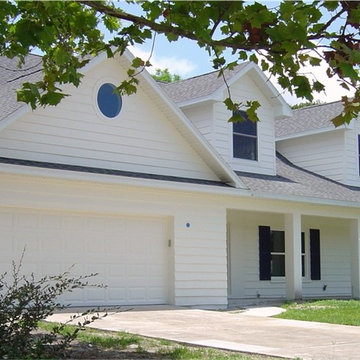
AFTER
Second story addition to Ranch Style Home includes dormer windows
Inredning av ett stort vitt hus, med två våningar, vinylfasad och sadeltak
Inredning av ett stort vitt hus, med två våningar, vinylfasad och sadeltak
34 674 foton på hus, med sadeltak
5