5 317 foton på hus, med sadeltak
Sortera efter:
Budget
Sortera efter:Populärt i dag
121 - 140 av 5 317 foton
Artikel 1 av 3

Each window has a unique view of the stunning surrounding property. Two balconies, a huge back deck for entertaining, and a patio all overlook a lovely pond to the rear of the house. The large, three-bay garage features a dedicated workspace, and above the garage is a one-bedroom guest suite
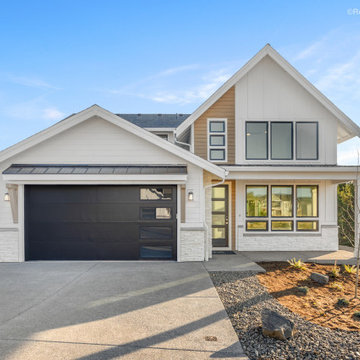
Coastal inspired modern farmhouse. Clopay Modern steel door, James Hardie smooth lap siding and Azek accent over front door
Bild på ett mellanstort lantligt vitt hus, med två våningar, fiberplattor i betong, sadeltak och tak i mixade material
Bild på ett mellanstort lantligt vitt hus, med två våningar, fiberplattor i betong, sadeltak och tak i mixade material

The matte black standing seam material wraps up and over the house like a blanket, only exposing the ends of the house where Kebony vertical tongue and groove siding and glass fill in the recessed exterior walls.
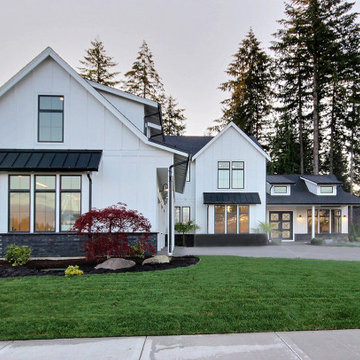
This Beautiful Multi-Story Modern Farmhouse Features a Master On The Main & A Split-Bedroom Layout • 5 Bedrooms • 4 Full Bathrooms • 1 Powder Room • 3 Car Garage • Vaulted Ceilings • Den • Large Bonus Room w/ Wet Bar • 2 Laundry Rooms • So Much More!

A custom, craftsman-style lake house
Photo by Ashley Avila Photography
Inredning av ett amerikanskt stort blått hus, med tre eller fler plan, blandad fasad, sadeltak och tak i shingel
Inredning av ett amerikanskt stort blått hus, med tre eller fler plan, blandad fasad, sadeltak och tak i shingel

This family camp on Whidbey Island is designed with a main cabin and two small sleeping cabins. The main cabin is a one story with a loft and includes two bedrooms and a kitchen. The cabins are arranged in a semi circle around the open meadow.
Designed by: H2D Architecture + Design
www.h2darchitects.com
Photos by: Chad Coleman Photography
#whidbeyisland
#whidbeyislandarchitect
#h2darchitects
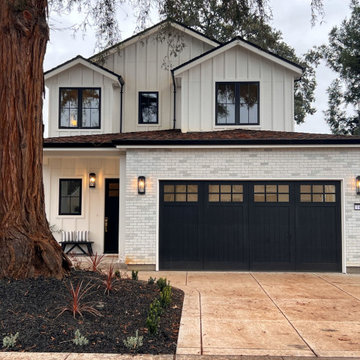
A new 3,200 square foot 2-Story home with full basement custom curated with color and warmth. Open concept living with thoughtful space planning on all 3 levels with 5 bedrooms and 4 baths.
Architect + Designer: Arch Studio, Inc.
General Contractor: BSB Builders

Nestled in the heart of Brookfield, amidst a tranquil ambiance, awaits a modern farmhouse sanctuary. Picture pristine white board and batten siding gracefully paired with a striking black roof, outlining windows seamlessly blending into the picturesque surroundings. Step inside to discover an inviting open floor plan encouraging connection, adorned with tasteful modern farmhouse accents.
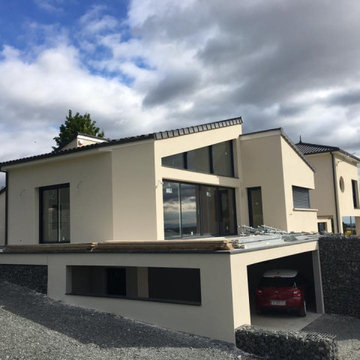
Visuel extérieurs de la maison
Foto på ett stort funkis hus, med två våningar, sadeltak och tak med takplattor
Foto på ett stort funkis hus, med två våningar, sadeltak och tak med takplattor
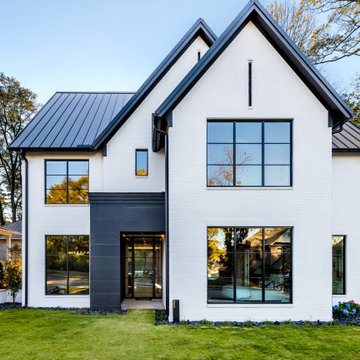
Modern Contrast Exterior, White Brick
Bild på ett funkis vitt hus, med två våningar, tegel, sadeltak och tak i metall
Bild på ett funkis vitt hus, med två våningar, tegel, sadeltak och tak i metall

Single Story ranch house with stucco and wood siding painted black.
Bild på ett mellanstort nordiskt svart hus, med allt i ett plan, stuckatur, sadeltak och tak i shingel
Bild på ett mellanstort nordiskt svart hus, med allt i ett plan, stuckatur, sadeltak och tak i shingel

Front view
Inspiration för mellanstora klassiska grå hus, med två våningar, blandad fasad, sadeltak och tak i shingel
Inspiration för mellanstora klassiska grå hus, med två våningar, blandad fasad, sadeltak och tak i shingel

Idéer för ett mellanstort amerikanskt grönt hus, med allt i ett plan, sadeltak och tak i shingel

Inspiration för stora lantliga vita hus, med två våningar, blandad fasad, sadeltak och tak i mixade material

Foto på ett mellanstort retro vitt hus, med allt i ett plan, sadeltak och tak i metall

Indulge in the perfect fusion of modern comfort and rustic allure with our exclusive Barndominium House Plan. Spanning 3915 sq-ft, it begins with a captivating entry porch, setting the stage for the elegance that lies within.
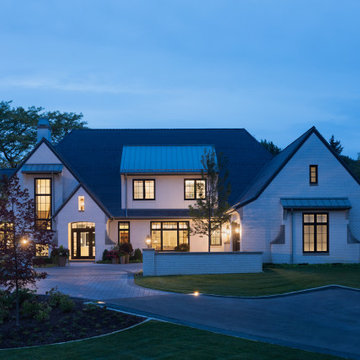
Views from the charming street frontage ascend to the home positioned at the hilltop. A serpentine driveway transects low auto court walls, utilizing a European design technique to shield the home, creating a sense of security and transition from public to private. The auto court has an old-world European cobble road feel, comprised of clean-cut granite pavers. The “L” shape layout nestles the home within the landscape, defining outdoor rooms. Soft curves are introduced into the architectural details and landscaping to balance the straightness of the modern approach.

Front of Building
Idéer för att renovera ett mellanstort skandinaviskt brunt radhus, med tre eller fler plan, blandad fasad, sadeltak och tak i metall
Idéer för att renovera ett mellanstort skandinaviskt brunt radhus, med tre eller fler plan, blandad fasad, sadeltak och tak i metall
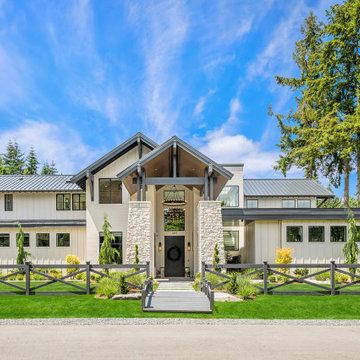
Bridle Trails dream contemporary farmhouse in Kirkland, WA. Custom-crafted and meticulously curated this estate has both form and function. It features beautiful interiors with dream amenities such as: an indoor basketball court, theater, wet bar, gym, hot tub, sauna, and more.
5 317 foton på hus, med sadeltak
7
