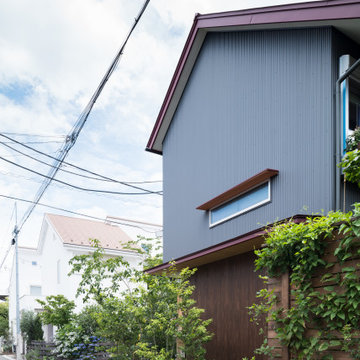838 foton på hus, med sadeltak
Sortera efter:
Budget
Sortera efter:Populärt i dag
141 - 160 av 838 foton
Artikel 1 av 3
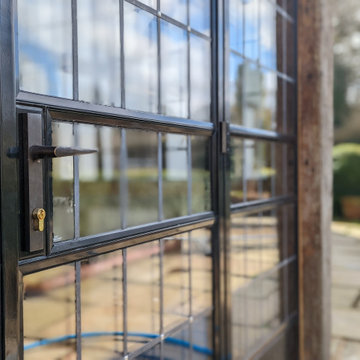
Tucked away in the beautiful West Sussex countryside is this incredible barn. Over six hundred years old, the building had previously been updated in parts over the centuries, but nothing like the complete makeover it has had now. It has been lovingly restored from top to bottom into a superb family home and separate cottage.
The new owners wanted to make the barn more sustainable and efficient. Due to years of the building not being breathable the wonderful timber frame had become damaged. The inappropriate cement render was falling off, so after much research it was decided to replace the wall panels with hempcrete which is carbon negative, thermally efficient and breathable whilst retaining the property’s rustic appearance. As far as possible traditional, locally-sourced products were used such as heritage tiles, genuine steel windows, lime plaster, oakum and natural paints.
As the barn is Grade II listed it was vital that the new windows and doors matched the original metal fenestration. Clement SMW steel windows and Clement W20 steel doors were chosen. SMW steel windows are the perfect choice for heritage projects like this and W20 sections were right for the new French doors.
The single glazed leaded glass was supplied locally by Silver Stained Glass, with the exception of where double glazing was required. For these situations Clement provided krypton filled glass units with 12mm leads. Beautiful pear drop hinges were crafted to look just like the originals and painted to match the windows and doors in RAL 9005 Jet Black (semi-gloss) polyester powder paint.
The client said: “We love how the Clement windows have helped bring our old barn back to life! They look so in keeping with the historic building, but are contemporary enough to allow modern living. The quality feels great, and we can’t wait to throw them open in the Spring!”
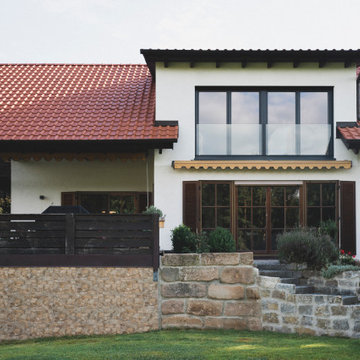
Erweiterung des Kinderzimmers um die Gaube für mehr Weitsicht und nutzbare Fläche
© Maria Bayer www.mariabayer.de
Inspiration för små moderna vita hus, med allt i ett plan, stuckatur, sadeltak och tak med takplattor
Inspiration för små moderna vita hus, med allt i ett plan, stuckatur, sadeltak och tak med takplattor
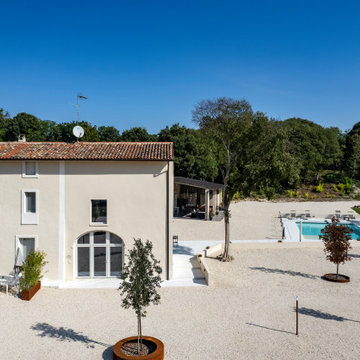
Casa colonica di famiglia recuperata per dare luogo ad una struttura turistica ricettiva. Forme regolari, giustapposizione di materia e colore generano contribuiscono a conferire raffinatezza e sobrietà.

Hochwertige HPL-Fassadenplatten, in diesem Fall von der Fa. Trespa, ermöglichen Farbergänzungen an den Außenflächen. Hier wird der Eingangsbereich betont. Zwei weitere Betonungen an diesem Einfamilienhaus erfolgen an der Gaube und am hinteren Erker. Fensterfarbton und Fugenfarbe sind auf die Farbgebung abgestimmt.
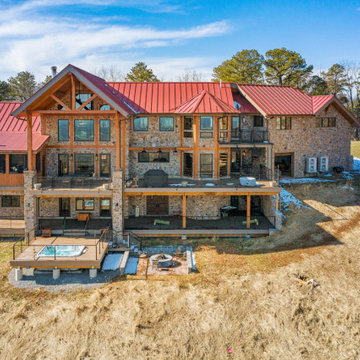
Inspiration för ett stort rustikt hus, med två våningar, sadeltak och tak i metall
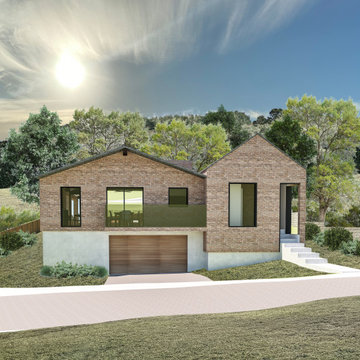
Inspiration för ett mellanstort rustikt rött hus, med två våningar, tegel, sadeltak och tak med takplattor
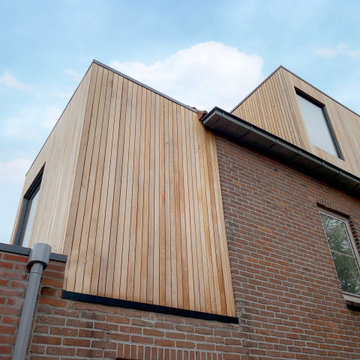
Inredning av ett modernt mellanstort rött hus, med tre eller fler plan, sadeltak och tak med takplattor
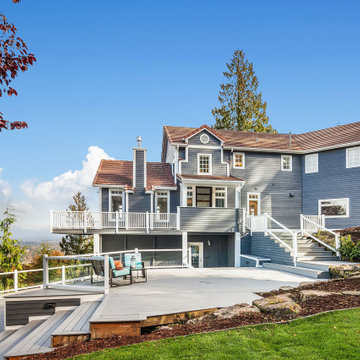
Magnificent pinnacle estate in a private enclave atop Cougar Mountain showcasing spectacular, panoramic lake and mountain views. A rare tranquil retreat on a shy acre lot exemplifying chic, modern details throughout & well-appointed casual spaces. Walls of windows frame astonishing views from all levels including a dreamy gourmet kitchen, luxurious master suite, & awe-inspiring family room below. 2 oversize decks designed for hosting large crowds. An experience like no other!
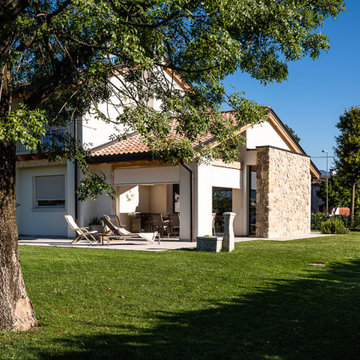
Rivestimento in legno e pietra per questa prestigiosa dimora a due passi dalle colline del Prosecco. La casa in legno è impostata garantendo degli ampi portici su tutti i fronti, per permettere angoli di relax alla famiglia, e una protezione dal cocente caldo estivo.
L’abitazione in legno si sviluppa prevalentemente al piano terra, prevedendo una scala interna per l’accesso alle camere nella zona notte al piano primo.
I serramenti sono moderni e al tempo stesso eleganti, con una finitura laccato bianco sia interna che esterna, compresi di sistemi di ombreggiamento con tende oscuranti motorizzate nella zona giorno ed oscuri in legno nella parte notte.
La casa è altamente isolata sia dal punto di vista termico invernale che termico estivo grazie a un cappotto di 16 cm in fibra di legno, che mantiene l’ambiente interno ad una temperatura controllata tutto l’anno e riduce l’impatto dei rumori esterni, che possono influire negativamente sulla qualità di vita all’interno della casa.
Dal punto di vista impiantistico, l’abitazione raggiunge la quasi autosufficienza energetica grazie alla presenza di un impianto fotovoltaico, moduli di solare termico, riscaldamento a pavimento e una unità di ventilazione meccanica controllata per la qualità dell’aria interna.
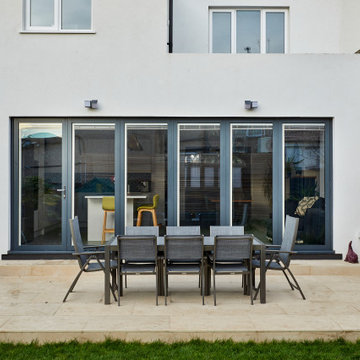
Klassisk inredning av ett stort vitt flerfamiljshus, med tre eller fler plan, stuckatur, sadeltak och tak med takplattor
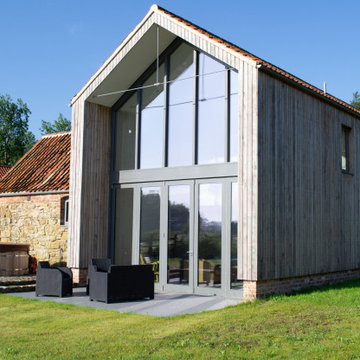
Exempel på ett mellanstort modernt hus, med två våningar, sadeltak och tak med takplattor
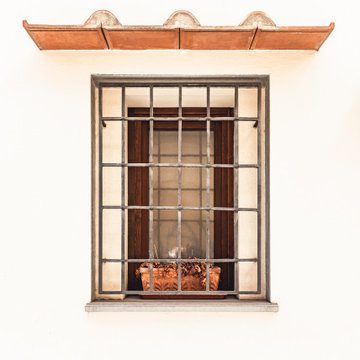
Committente: Studio Immobiliare GR Firenze. Ripresa fotografica: impiego obiettivo 24mm su pieno formato; macchina su treppiedi con allineamento ortogonale dell'inquadratura; impiego luce naturale esistente. Post-produzione: aggiustamenti base immagine; fusione manuale di livelli con differente esposizione per produrre un'immagine ad alto intervallo dinamico ma realistica; rimozione elementi di disturbo. Obiettivo commerciale: realizzazione fotografie di complemento ad annunci su siti web agenzia immobiliare; pubblicità su social network; pubblicità a stampa (principalmente volantini e pieghevoli).

The pool, previously enclosed, has been opened up and integrated into the rear garden landscape and outdoor entertaining areas.
The rear areas of the home have been reconstructed to and now include a new first floor addition that is designed to respect the character of the original house and its location within a heritage conservation area.
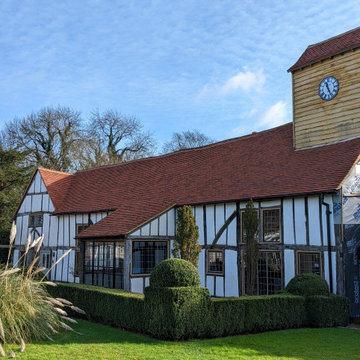
Tucked away in the beautiful West Sussex countryside is this incredible barn. Over six hundred years old, the building had previously been updated in parts over the centuries, but nothing like the complete makeover it has had now. It has been lovingly restored from top to bottom into a superb family home and separate cottage.
The new owners wanted to make the barn more sustainable and efficient. Due to years of the building not being breathable the wonderful timber frame had become damaged. The inappropriate cement render was falling off, so after much research it was decided to replace the wall panels with hempcrete which is carbon negative, thermally efficient and breathable whilst retaining the property’s rustic appearance. As far as possible traditional, locally-sourced products were used such as heritage tiles, genuine steel windows, lime plaster, oakum and natural paints.
As the barn is Grade II listed it was vital that the new windows and doors matched the original metal fenestration. Clement SMW steel windows and Clement W20 steel doors were chosen. SMW steel windows are the perfect choice for heritage projects like this and W20 sections were right for the new French doors.
The single glazed leaded glass was supplied locally by Silver Stained Glass, with the exception of where double glazing was required. For these situations Clement provided krypton filled glass units with 12mm leads. Beautiful pear drop hinges were crafted to look just like the originals and painted to match the windows and doors in RAL 9005 Jet Black (semi-gloss) polyester powder paint.
The client said: “We love how the Clement windows have helped bring our old barn back to life! They look so in keeping with the historic building, but are contemporary enough to allow modern living. The quality feels great, and we can’t wait to throw them open in the Spring!”
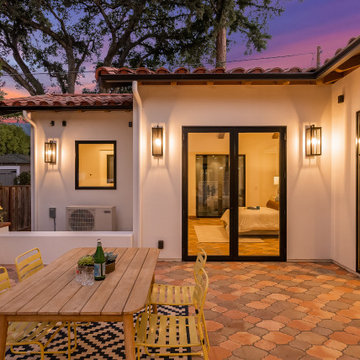
Inspiration för mellanstora medelhavsstil vita hus, med allt i ett plan, stuckatur, sadeltak och tak med takplattor
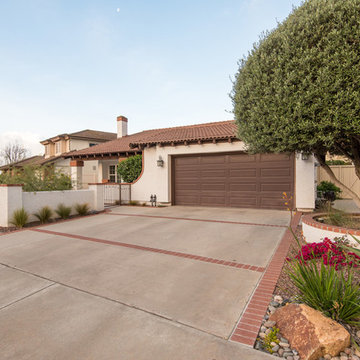
This is an alternate view of the Rancho Bernardo hardscape renovation. The matching stucco partial walls are an extension of this home's exterior while separately the 'courtyard' feel of the hardscape and firepit. www.choosechi.com. Photos by Scott Basile, Basile Photography.
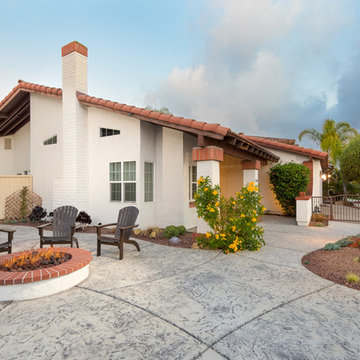
This San Diego remodel cuts back on the water bill and concrete and drought resistance plants were planted to keep its natural beauty with easy maintenance. The concrete pathways leading to the side/backyard create a zen flow with privacy from the front entrance gate. What a way to utilize the front yard space! www.choosechi.com. Photos by Scott Basile, Basile Photography.
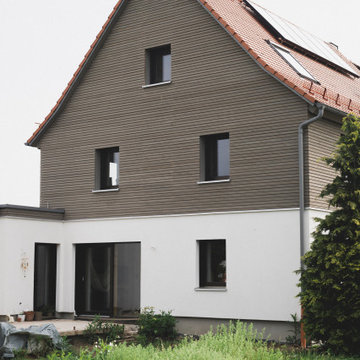
Objekt Nachher - Giebelseite
© Maria Bayer www.mariabayer.de
Inspiration för mellanstora rustika beige flerfamiljshus, med två våningar, stuckatur, sadeltak och tak med takplattor
Inspiration för mellanstora rustika beige flerfamiljshus, med två våningar, stuckatur, sadeltak och tak med takplattor
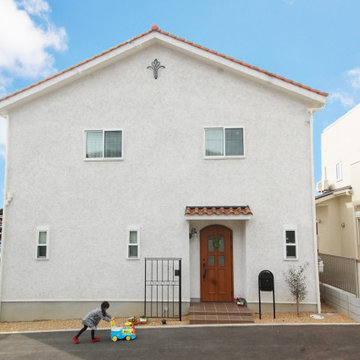
温かみのある塗り壁、瓦やアイアン、木など、見た目にもやさしいプロブァンス風の素材使いが特徴のかわいいお家。
帰宅したお子さんの「ただいま」がわかるリビングイン階段、キッチンからママに見守られながら勉強ができる広いデスクカウンターなど、お子さんと毎日元気に過ごす、家族のコミュニケーションを戴せるにした住まい。
838 foton på hus, med sadeltak
8
