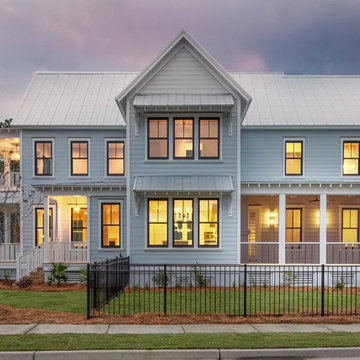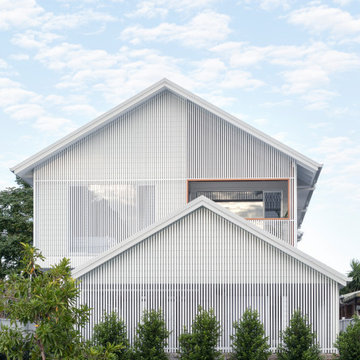284 foton på hus, med sadeltak
Sortera efter:Populärt i dag
1 - 20 av 284 foton

Introducing our charming two-bedroom Barndominium, brimming with cozy vibes. Step onto the inviting porch into an open dining area, kitchen, and living room with a crackling fireplace. The kitchen features an island, and outside, a 2-car carport awaits. Convenient utility room and luxurious master suite with walk-in closet and bath. Second bedroom with its own walk-in closet. Comfort and convenience await in every corner!

Inredning av ett exotiskt stort vitt hus, med allt i ett plan, fiberplattor i betong, sadeltak och tak i metall

A reimagined landscape provides a focal point to the front door. The original shadow block and breeze block on the front of the home provide design inspiration throughout the project.

Hood House is a playful protector that respects the heritage character of Carlton North whilst celebrating purposeful change. It is a luxurious yet compact and hyper-functional home defined by an exploration of contrast: it is ornamental and restrained, subdued and lively, stately and casual, compartmental and open.
For us, it is also a project with an unusual history. This dual-natured renovation evolved through the ownership of two separate clients. Originally intended to accommodate the needs of a young family of four, we shifted gears at the eleventh hour and adapted a thoroughly resolved design solution to the needs of only two. From a young, nuclear family to a blended adult one, our design solution was put to a test of flexibility.
The result is a subtle renovation almost invisible from the street yet dramatic in its expressive qualities. An oblique view from the northwest reveals the playful zigzag of the new roof, the rippling metal hood. This is a form-making exercise that connects old to new as well as establishing spatial drama in what might otherwise have been utilitarian rooms upstairs. A simple palette of Australian hardwood timbers and white surfaces are complimented by tactile splashes of brass and rich moments of colour that reveal themselves from behind closed doors.
Our internal joke is that Hood House is like Lazarus, risen from the ashes. We’re grateful that almost six years of hard work have culminated in this beautiful, protective and playful house, and so pleased that Glenda and Alistair get to call it home.
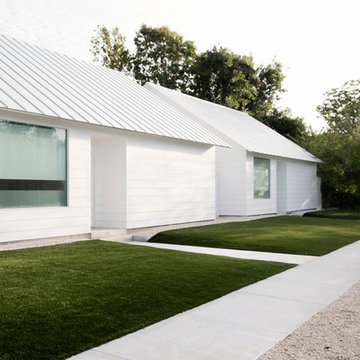
Foto på ett mellanstort funkis vitt hus, med allt i ett plan, vinylfasad och sadeltak
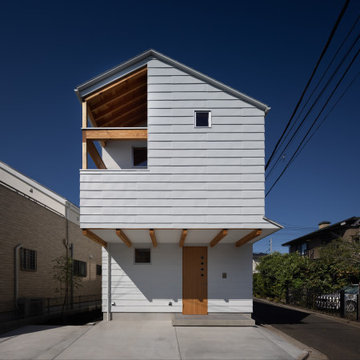
ガルバリウム鋼板の外壁です。駐車スペースを取るために、2階をオーバーハングさせています。
Foto på ett mellanstort funkis vitt hus, med två våningar, metallfasad, sadeltak och tak i metall
Foto på ett mellanstort funkis vitt hus, med två våningar, metallfasad, sadeltak och tak i metall
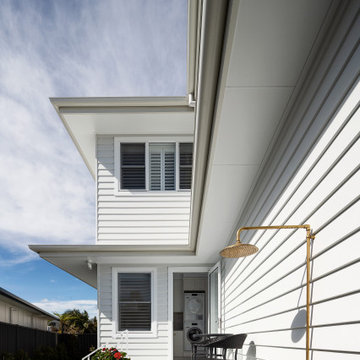
Foto på ett stort maritimt vitt hus, med två våningar, fiberplattor i betong, sadeltak och tak i metall
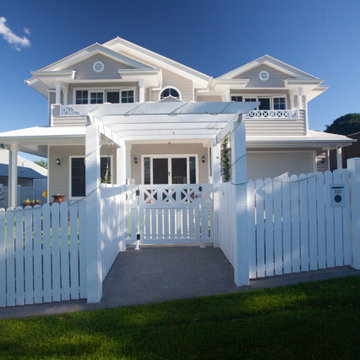
This home is a beautiful example of the hampton style, with its elegant and timeless design. The large gables, verandah and pergola add to the classic feel of the house, while also providing shade and comfort. The home is situated in a traditional area, surrounded by nature and tranquility
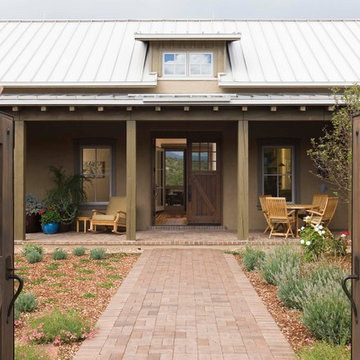
david marlow
Lantlig inredning av ett mellanstort beige hus, med allt i ett plan, stuckatur, sadeltak och tak i metall
Lantlig inredning av ett mellanstort beige hus, med allt i ett plan, stuckatur, sadeltak och tak i metall
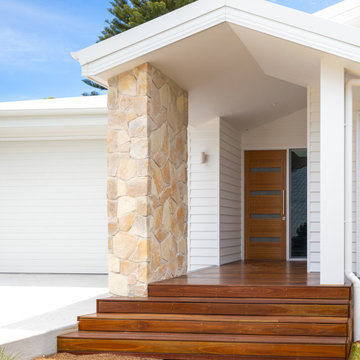
Idéer för att renovera ett maritimt vitt hus, med allt i ett plan, sadeltak och tak i metall
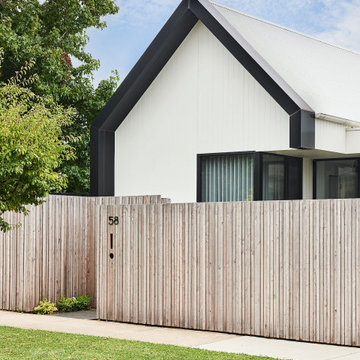
Inspiration för ett stort tropiskt vitt hus, med allt i ett plan, fiberplattor i betong, sadeltak och tak i metall
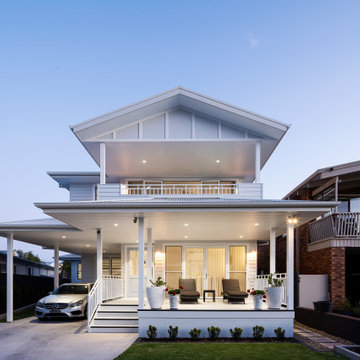
Bild på ett stort maritimt vitt hus, med två våningar, fiberplattor i betong, sadeltak och tak i metall
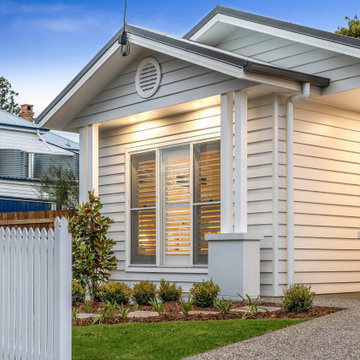
Inspiration för klassiska vita hus, med allt i ett plan, fiberplattor i betong, sadeltak och tak i metall

60 tals inredning av ett mellanstort vitt hus, med två våningar, tegel, sadeltak och tak i metall
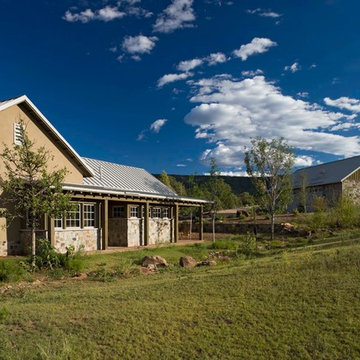
david marlow
Lantlig inredning av ett stort beige hus, med allt i ett plan, stuckatur, sadeltak och tak i metall
Lantlig inredning av ett stort beige hus, med allt i ett plan, stuckatur, sadeltak och tak i metall
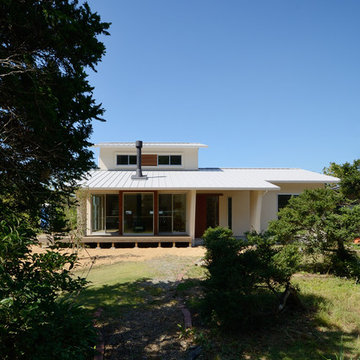
周囲を山々に囲まれ緑あふれる敷地に佇む平屋のようなボリュームの外観に、白を基調とした塗壁で明るくまとめました。
可愛らしい外観の中に、薪ストーブから延びる黒色の煙突がアクセントになっています。
1階で基本的な生活を完結できるプランとしたため、2階部分はコンパクトに収まり、平屋を思わせるような重心の低いデザインになりました。
284 foton på hus, med sadeltak
1


