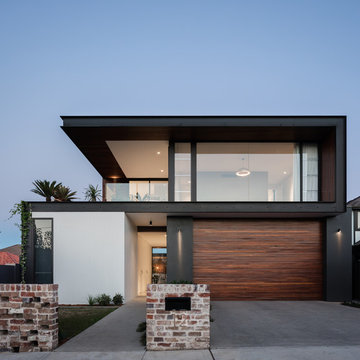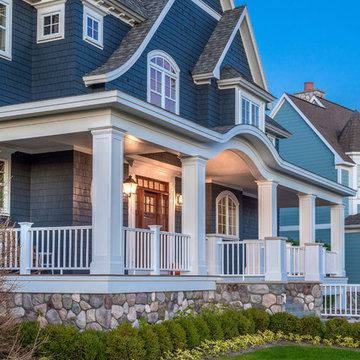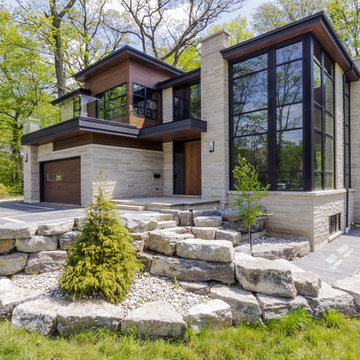125 969 foton på hus, med stuckatur och blandad fasad
Sortera efter:
Budget
Sortera efter:Populärt i dag
21 - 40 av 125 969 foton
Artikel 1 av 3

Idéer för funkis flerfärgade hus, med tre eller fler plan, blandad fasad och platt tak

Modern inredning av ett mellanstort flerfärgat flerfamiljshus, med blandad fasad och sadeltak

Danish modern design showcases spectacular views of the Park City area in this recent project. The interior designer/homeowner and her family worked closely with Park City Design + Build to create what she describes as a “study in transparent, indoor/outdoor mountain living.” Large LiftSlides, a pivot door, glass walls and other units, all in Zola’s Thermo Alu75™ line, frame views and give easy access to the outdoors, while complementing the sleek but warm palette and design.

Inspired by the majesty of the Northern Lights and this family's everlasting love for Disney, this home plays host to enlighteningly open vistas and playful activity. Like its namesake, the beloved Sleeping Beauty, this home embodies family, fantasy and adventure in their truest form. Visions are seldom what they seem, but this home did begin 'Once Upon a Dream'. Welcome, to The Aurora.

Bild på ett stort funkis grått hus, med tre eller fler plan, blandad fasad och sadeltak

Klopf Architecture and Outer space Landscape Architects designed a new warm, modern, open, indoor-outdoor home in Los Altos, California. Inspired by mid-century modern homes but looking for something completely new and custom, the owners, a couple with two children, bought an older ranch style home with the intention of replacing it.
Created on a grid, the house is designed to be at rest with differentiated spaces for activities; living, playing, cooking, dining and a piano space. The low-sloping gable roof over the great room brings a grand feeling to the space. The clerestory windows at the high sloping roof make the grand space light and airy.
Upon entering the house, an open atrium entry in the middle of the house provides light and nature to the great room. The Heath tile wall at the back of the atrium blocks direct view of the rear yard from the entry door for privacy.
The bedrooms, bathrooms, play room and the sitting room are under flat wing-like roofs that balance on either side of the low sloping gable roof of the main space. Large sliding glass panels and pocketing glass doors foster openness to the front and back yards. In the front there is a fenced-in play space connected to the play room, creating an indoor-outdoor play space that could change in use over the years. The play room can also be closed off from the great room with a large pocketing door. In the rear, everything opens up to a deck overlooking a pool where the family can come together outdoors.
Wood siding travels from exterior to interior, accentuating the indoor-outdoor nature of the house. Where the exterior siding doesn’t come inside, a palette of white oak floors, white walls, walnut cabinetry, and dark window frames ties all the spaces together to create a uniform feeling and flow throughout the house. The custom cabinetry matches the minimal joinery of the rest of the house, a trim-less, minimal appearance. Wood siding was mitered in the corners, including where siding meets the interior drywall. Wall materials were held up off the floor with a minimal reveal. This tight detailing gives a sense of cleanliness to the house.
The garage door of the house is completely flush and of the same material as the garage wall, de-emphasizing the garage door and making the street presentation of the house kinder to the neighborhood.
The house is akin to a custom, modern-day Eichler home in many ways. Inspired by mid-century modern homes with today’s materials, approaches, standards, and technologies. The goals were to create an indoor-outdoor home that was energy-efficient, light and flexible for young children to grow. This 3,000 square foot, 3 bedroom, 2.5 bathroom new house is located in Los Altos in the heart of the Silicon Valley.
Klopf Architecture Project Team: John Klopf, AIA, and Chuang-Ming Liu
Landscape Architect: Outer space Landscape Architects
Structural Engineer: ZFA Structural Engineers
Staging: Da Lusso Design
Photography ©2018 Mariko Reed
Location: Los Altos, CA
Year completed: 2017
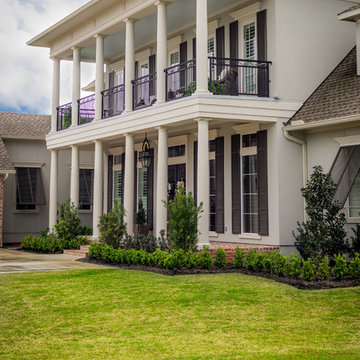
Foto på ett stort lantligt vitt hus, med två våningar, blandad fasad, valmat tak och tak i shingel
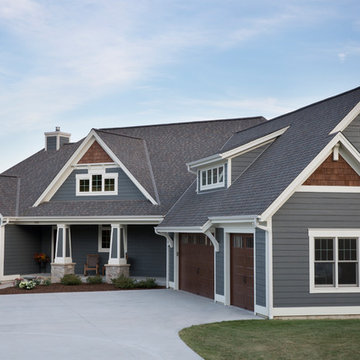
Custom design Craftsman style split bedroom ranch with bonus room build out over the garage sided with LP Smartside Diamond Kote color Smoky Ash. Welcoming covered porch with pillars and stained Shaker gable accents to match the wood tone long panel garage doors and front entry door. Roof in CertainTeed Landmark shingles in Driftwood color. (Ryan Hainey)

Idéer för att renovera ett lantligt brunt hus, med två våningar, blandad fasad, sadeltak och tak i shingel

Inredning av ett retro mellanstort grått hus, med tre eller fler plan, blandad fasad, pulpettak och tak i metall
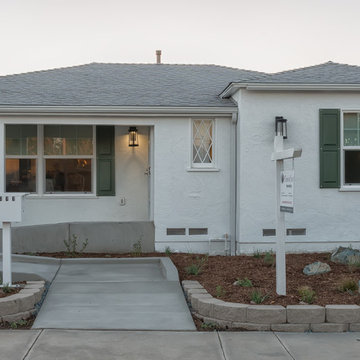
Formerly this house had an ugly metal ramp attached to it. a new fully integrated sloped walkway now makes this house wheel chair accessible and easy to enter for all ages.
Photo by Patricia Bean
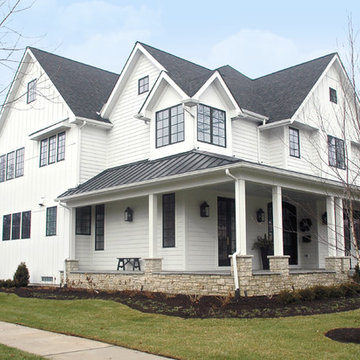
The exterior of this modern farmhouse has incredibly clean lines. The texture of the house is created entirely by the siding changes and contrast between black and white. Truly elegant.
Meyer Design
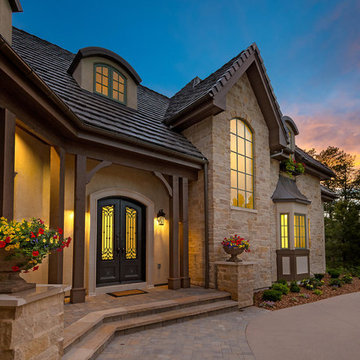
Idéer för mycket stora beige hus, med två våningar, blandad fasad, valmat tak och tak i shingel

Bild på ett stort funkis flerfärgat hus, med blandad fasad, platt tak, två våningar och tak i metall
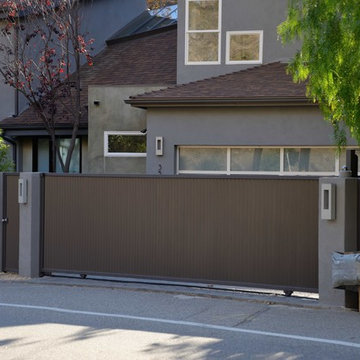
Pacific Garage Doors & Gates
Burbank & Glendale's Highly Preferred Garage Door & Gate Services
Location: North Hollywood, CA 91606
Idéer för att renovera ett stort funkis grått hus, med två våningar, stuckatur, pulpettak och tak i shingel
Idéer för att renovera ett stort funkis grått hus, med två våningar, stuckatur, pulpettak och tak i shingel
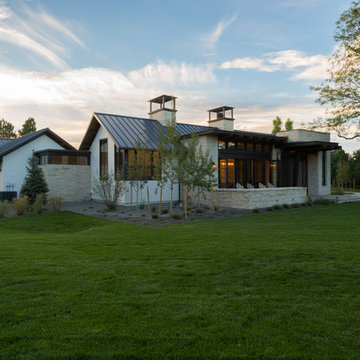
Bild på ett mellanstort funkis vitt hus, med allt i ett plan, blandad fasad och sadeltak

Bild på ett stort amerikanskt beige hus, med två våningar, blandad fasad och sadeltak
125 969 foton på hus, med stuckatur och blandad fasad
2
