826 foton på hus, med stuckatur och halvvalmat sadeltak
Sortera efter:
Budget
Sortera efter:Populärt i dag
141 - 160 av 826 foton
Artikel 1 av 3
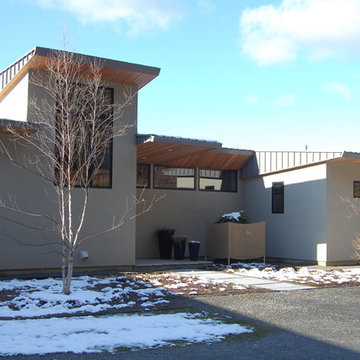
Idéer för att renovera ett stort funkis grått hus, med två våningar, stuckatur, halvvalmat sadeltak och tak i metall
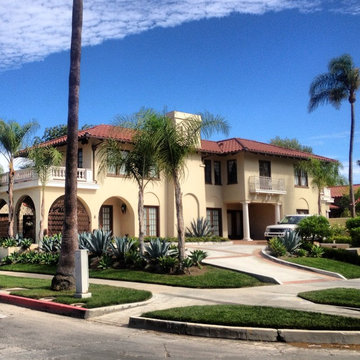
Medelhavsstil inredning av ett mycket stort gult hus, med två våningar, stuckatur och halvvalmat sadeltak
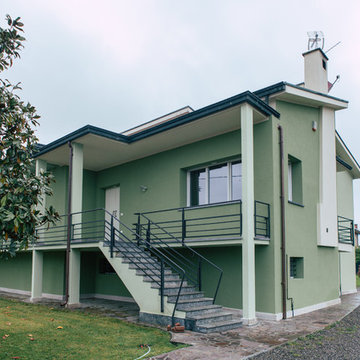
Ristrutturazione totale
Si tratta di una piccola villetta di campagna degli anni '50 a piano rialzato. Completamente trasformata in uno stile più moderno, ma totalmente su misura del cliente. Eliminando alcuni muri si sono creati spazi ampi e più fruibili rendendo gli ambienti pieni di vita e luce.
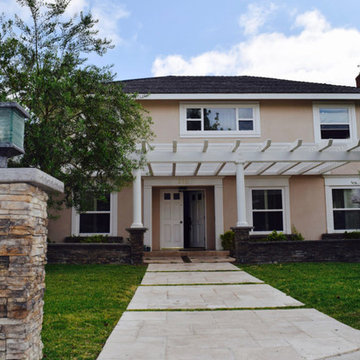
Idéer för att renovera ett mellanstort vintage beige hus, med två våningar, stuckatur och halvvalmat sadeltak
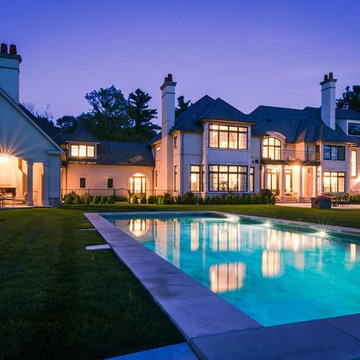
Idéer för att renovera ett mycket stort vintage beige hus, med tre eller fler plan, stuckatur, halvvalmat sadeltak och levande tak
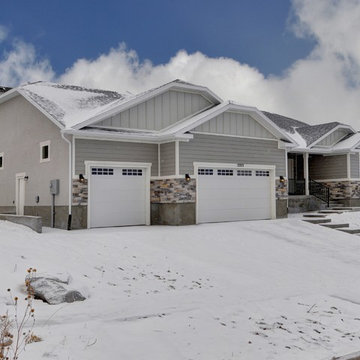
Idéer för att renovera ett mellanstort vintage grått hus, med allt i ett plan, stuckatur och halvvalmat sadeltak
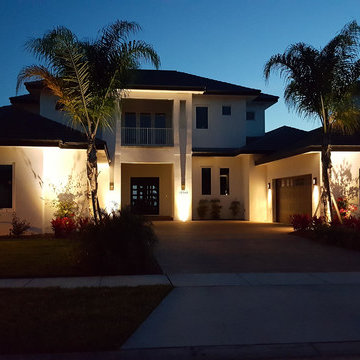
Inredning av ett modernt stort vitt hus, med två våningar, stuckatur och halvvalmat sadeltak
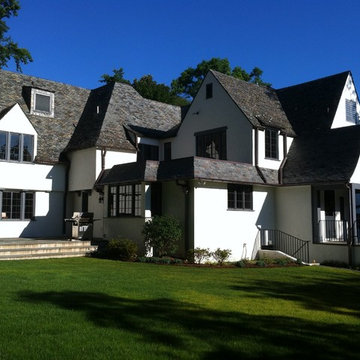
Cotswold Tudor addition for Kitchen, Mudroom, Butlars pantry, Bluestone patio, Slate roof, copper work, Stucco
Idéer för att renovera ett mellanstort vintage vitt hus, med två våningar, stuckatur, halvvalmat sadeltak och tak i mixade material
Idéer för att renovera ett mellanstort vintage vitt hus, med två våningar, stuckatur, halvvalmat sadeltak och tak i mixade material
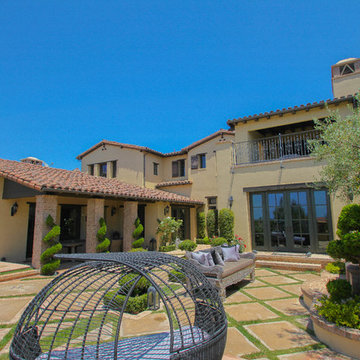
Elastomeric paints produce a flexible layer that seals and bridges cracks while waterproofing these porous surfaces with a durable coating that is generally much thicker than paint.
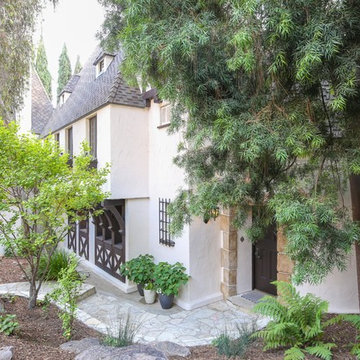
On this part of the project, the back of the house was originally shingled and the front modernized. Through the renovation of this Tudor house, Sitework, Inc. created period details to realize the Tudor look and establish the house as a major period abode.
Jordan Pysz
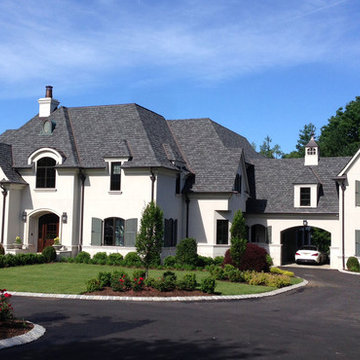
Klassisk inredning av ett mycket stort vitt hus, med två våningar, stuckatur, halvvalmat sadeltak och tak i shingel
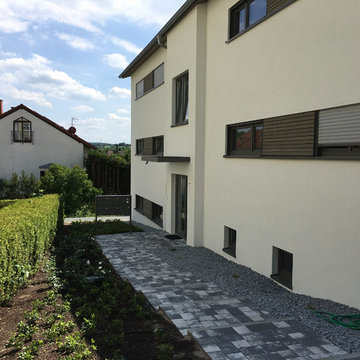
Modern inredning av ett stort vitt hus, med två våningar, stuckatur, halvvalmat sadeltak och tak med takplattor
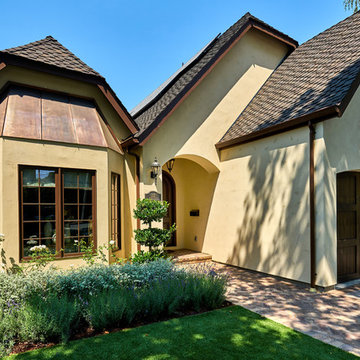
Major Remodel and Addition to a Charming French Country Style Home in Willow Glen
Architect: Robin McCarthy, Arch Studio, Inc.
Construction: Joe Arena Construction
Photography by Mark Pinkerton
Photography by Mark Pinkerton
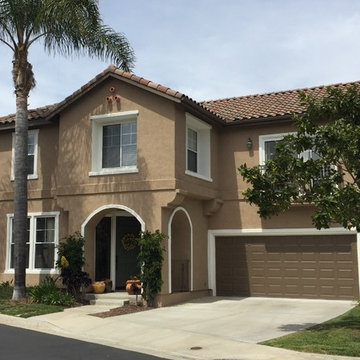
Premier Painters Project,
Modern inredning av ett stort brunt hus, med två våningar, stuckatur och halvvalmat sadeltak
Modern inredning av ett stort brunt hus, med två våningar, stuckatur och halvvalmat sadeltak
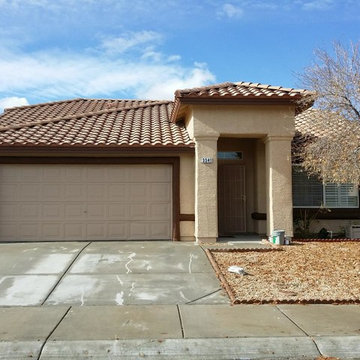
Bild på ett mellanstort vintage beige hus, med allt i ett plan, stuckatur och halvvalmat sadeltak
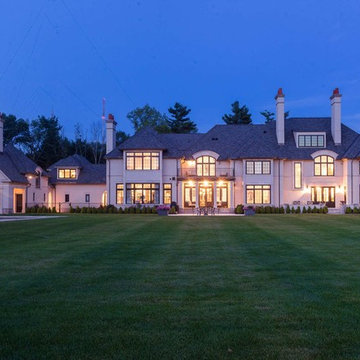
Klassisk inredning av ett mycket stort beige hus, med tre eller fler plan, stuckatur, halvvalmat sadeltak och levande tak
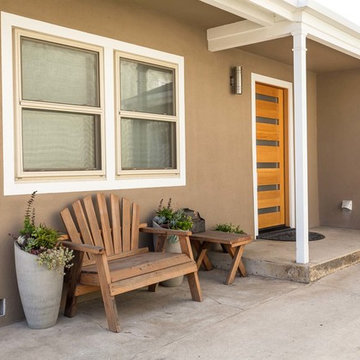
The homeowners had just purchased this home in El Segundo and they had remodeled the kitchen and one of the bathrooms on their own. However, they had more work to do. They felt that the rest of the project was too big and complex to tackle on their own and so they retained us to take over where they left off. The main focus of the project was to create a master suite and take advantage of the rather large backyard as an extension of their home. They were looking to create a more fluid indoor outdoor space.
When adding the new master suite leaving the ceilings vaulted along with French doors give the space a feeling of openness. The window seat was originally designed as an architectural feature for the exterior but turned out to be a benefit to the interior! They wanted a spa feel for their master bathroom utilizing organic finishes. Since the plan is that this will be their forever home a curbless shower was an important feature to them. The glass barn door on the shower makes the space feel larger and allows for the travertine shower tile to show through. Floating shelves and vanity allow the space to feel larger while the natural tones of the porcelain tile floor are calming. The his and hers vessel sinks make the space functional for two people to use it at once. The walk-in closet is open while the master bathroom has a white pocket door for privacy.
Since a new master suite was added to the home we converted the existing master bedroom into a family room. Adding French Doors to the family room opened up the floorplan to the outdoors while increasing the amount of natural light in this room. The closet that was previously in the bedroom was converted to built in cabinetry and floating shelves in the family room. The French doors in the master suite and family room now both open to the same deck space.
The homes new open floor plan called for a kitchen island to bring the kitchen and dining / great room together. The island is a 3” countertop vs the standard inch and a half. This design feature gives the island a chunky look. It was important that the island look like it was always a part of the kitchen. Lastly, we added a skylight in the corner of the kitchen as it felt dark once we closed off the side door that was there previously.
Repurposing rooms and opening the floor plan led to creating a laundry closet out of an old coat closet (and borrowing a small space from the new family room).
The floors become an integral part of tying together an open floor plan like this. The home still had original oak floors and the homeowners wanted to maintain that character. We laced in new planks and refinished it all to bring the project together.
To add curb appeal we removed the carport which was blocking a lot of natural light from the outside of the house. We also re-stuccoed the home and added exterior trim.
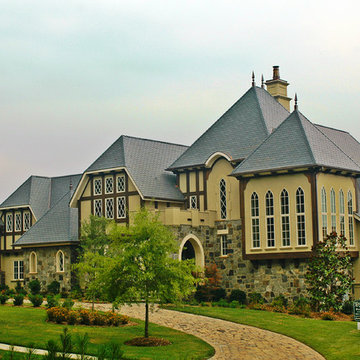
You expect plenty of special features and extras in a home this size, and this Gothic style home delivers on every level. Start with the awe-inspiring downstairs master suite, with large his and her’s walk-in closets, and a bath area that will take your breath away. The master suite opens onto an enormous terrace that has an adjacent covered terrace and a bar area. And what will you serve in the bar area? How about a choice vintage from your large wine cellar. Yes, this house really does have it all. Other popular features downstairs include a large gourmet kitchen with a breakfast area and a keeping room, a formal dining hall, a home office and study. There are four suites upstairs, plus an incredible 650-square-foot game room, along with a study. If all this space isn’t enough, an optional basement is available.
Front Exterior
First Floor Heated: 3,968
Master Suite: Down
Second Floor Heated: 2,507
Baths: 6.5
Third Floor Heated:
Main Floor Ceiling: 10′
Total Heated Area: 6,475
Specialty Rooms: Game Room, Wine Cellar
Garages: Four
Bedrooms: Five
Footprint: 160′-4″ x 81′-4″
www.edgplancollection.com
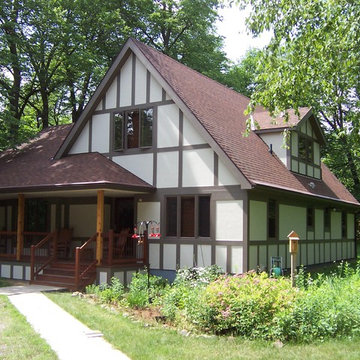
This style is known to most people as the Tudor Style.
Characteristics include:
• Large Sculptured Chimneys
• Brick, Stucco and Some Stone
• Stucco Between Timbers
• Gable, Hip and Clipped Gable Type Roof
History:
These houses were first built in England about 1550 during Queen Elizabeth's time. Second story sometimes overhung the first floor to get more space in the second floor.
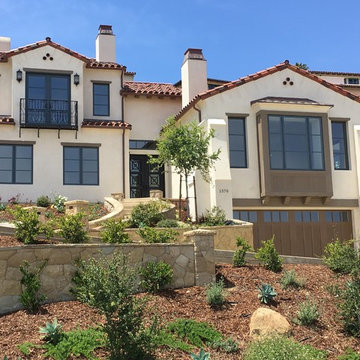
Classic stucco and red tile are complemented by copper chimney caps. Developer: Vernon Construction. Construction management and supervision by Millar and Associates Construction. Photo by Bart Millar.
826 foton på hus, med stuckatur och halvvalmat sadeltak
8