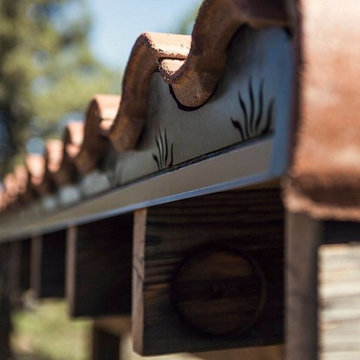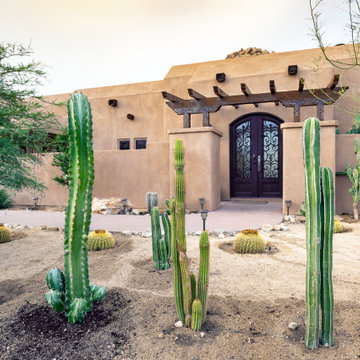349 foton på hus, med stuckatur och platt tak
Sortera efter:
Budget
Sortera efter:Populärt i dag
121 - 140 av 349 foton
Artikel 1 av 3
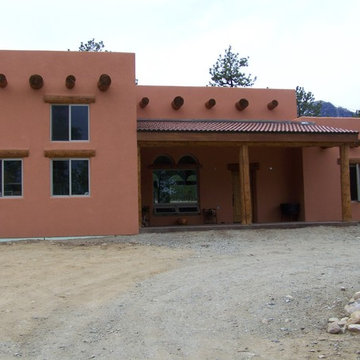
Inspiration för mellanstora amerikanska hus, med allt i ett plan, stuckatur och platt tak
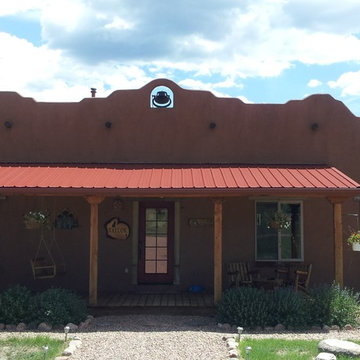
Before photo
Inspiration för mellanstora amerikanska bruna hus, med allt i ett plan, stuckatur och platt tak
Inspiration för mellanstora amerikanska bruna hus, med allt i ett plan, stuckatur och platt tak
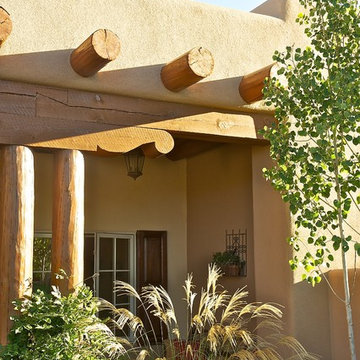
Exempel på ett mellanstort klassiskt brunt hus, med allt i ett plan, stuckatur och platt tak
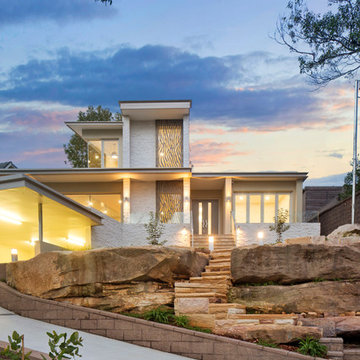
Idéer för att renovera ett stort funkis vitt hus, med två våningar, stuckatur och platt tak
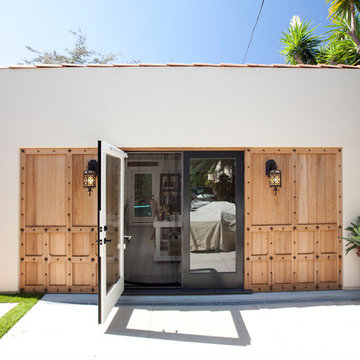
Adam Pergament of Swift Pictures
Inspiration för ett litet funkis vitt hus, med allt i ett plan, stuckatur och platt tak
Inspiration för ett litet funkis vitt hus, med allt i ett plan, stuckatur och platt tak
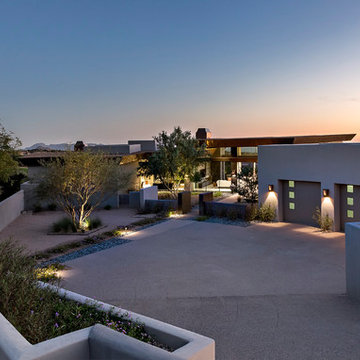
Modern inredning av ett stort beige hus, med allt i ett plan, stuckatur och platt tak
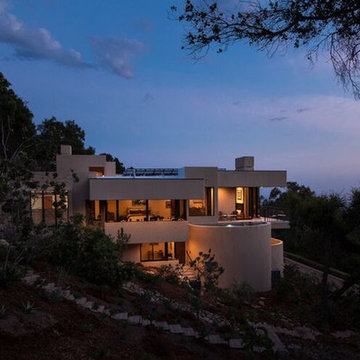
Inredning av ett modernt stort beige hus, med två våningar, stuckatur och platt tak
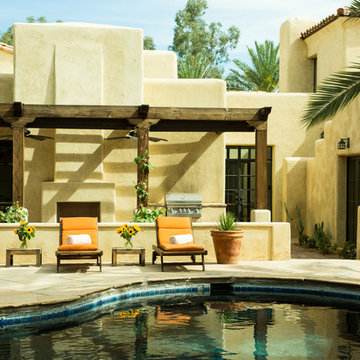
A view of the backyard. The original pool with its flagstone hardscape was retained, and a new exterior fireplace was installed in the large masonry mass that contained an interior fireplace in the family room. A new pergola was added over the new fireplace to provide a sense of enclosure and define the space.
Architect: Gene Kniaz, Spiral Architects
General Contractor: Linthicum Custom Builders
Photo: Maureen Ryan Photography
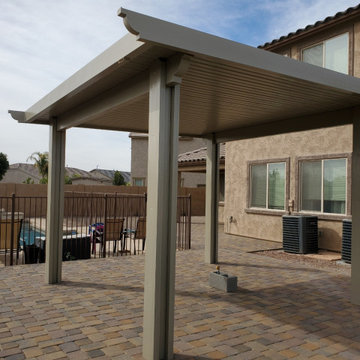
Here is the same Queen Creek, AZ Alumawood pergola from a different angle. Here you gain a better view of the decorative pavers. They compliment the home’s exterior but have had some darker brown pavers added to the palette to help it stand out a little more. The pergola and pavers are both functional and attractive.
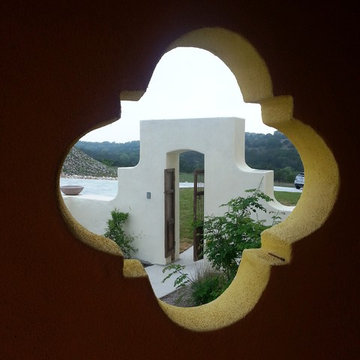
Foto på ett mellanstort amerikanskt beige hus, med allt i ett plan, stuckatur och platt tak
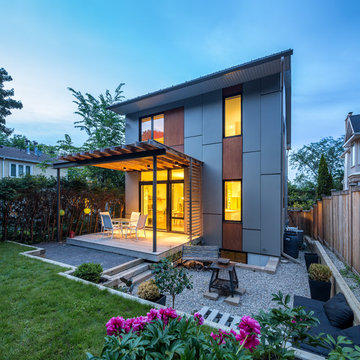
Doublespace Photography
Modern inredning av ett stort grått hus, med tre eller fler plan, stuckatur och platt tak
Modern inredning av ett stort grått hus, med tre eller fler plan, stuckatur och platt tak
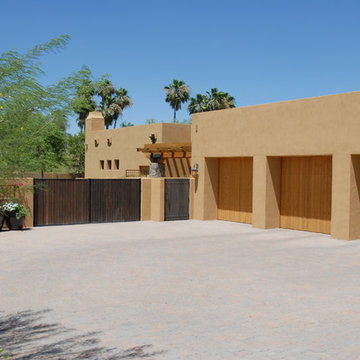
The owners of this property had a very specific look in mind for what was originally a remodel/addition project. On seeing the original concept sketches, however, they loved the design and decided to build a completely new house on the existing site.
Situated with views of the landmark Camelback Mountain, this Territorial is wholly appropriate to its context. Clean modern lines, deep set windows, and a significant use of stone and exposed wood sets the tone for this southwestern home. Massing and the juxtaposition of strong vertical with horizontal detail elements create drama while remaining true to the aesthetic. Custom-cut wood outriggers define the roofline, adding drama and contrast to the exterior elevations.
Privacy being a key component of the scope, the design incorporates a large interior courtyard beyond the rustic entry doors and thick exterior walls. Using a double-framed wall method provided the look of heavy adobe walls without the cost. Inside, intricate yet rough-hewn wooded trusses are a focal point in the living and dining rooms, with the tongue and groove ceilings stained to match. The steel hardware was designed specifically for use in this home.
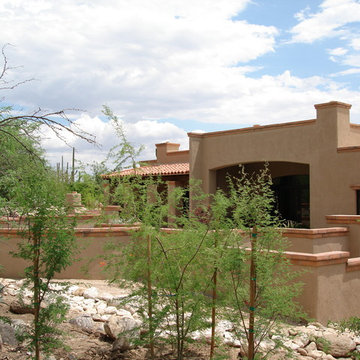
Envision Designs
Idéer för att renovera ett stort amerikanskt beige hus, med allt i ett plan, stuckatur, platt tak och tak med takplattor
Idéer för att renovera ett stort amerikanskt beige hus, med allt i ett plan, stuckatur, platt tak och tak med takplattor
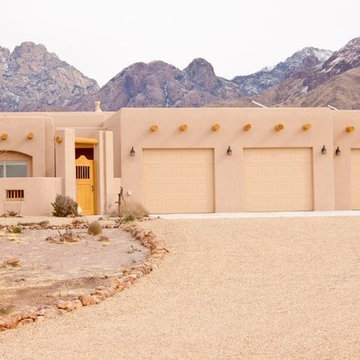
Inredning av ett amerikanskt stort beige hus, med allt i ett plan, stuckatur och platt tak
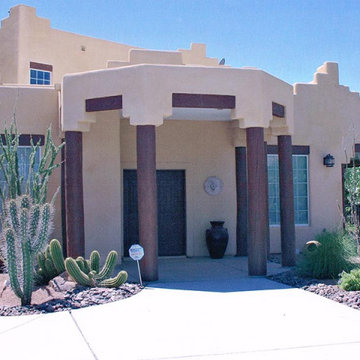
Inredning av ett amerikanskt mellanstort beige hus, med allt i ett plan, stuckatur och platt tak
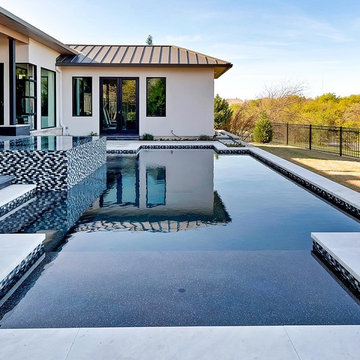
Bild på ett mellanstort funkis vitt hus, med allt i ett plan, stuckatur och platt tak
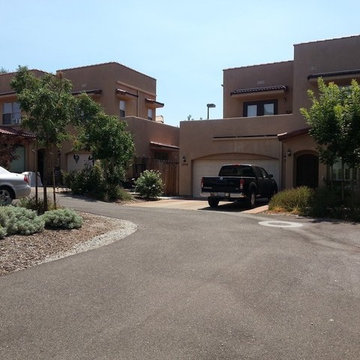
Bild på ett mycket stort amerikanskt brunt lägenhet, med två våningar, stuckatur, platt tak och tak i mixade material
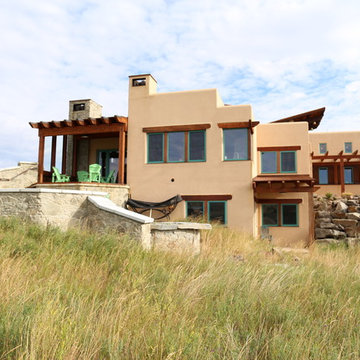
Idéer för ett mellanstort amerikanskt beige hus, med två våningar, stuckatur, platt tak och tak i metall
349 foton på hus, med stuckatur och platt tak
7
