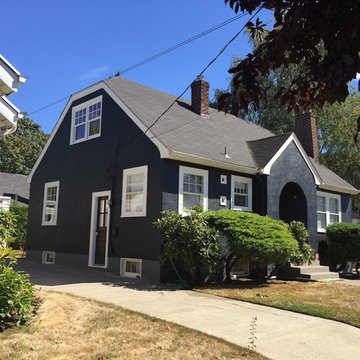53 674 foton på hus, med stuckatur och stuckatur
Sortera efter:
Budget
Sortera efter:Populärt i dag
221 - 240 av 53 674 foton
Artikel 1 av 3
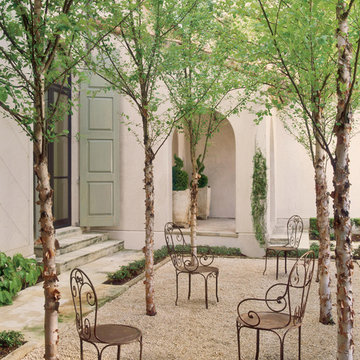
Photo: Tria Giovan | Veranda
Idéer för att renovera ett stort medelhavsstil beige hus, med två våningar, stuckatur, sadeltak och tak med takplattor
Idéer för att renovera ett stort medelhavsstil beige hus, med två våningar, stuckatur, sadeltak och tak med takplattor

Bild på ett stort medelhavsstil beige hus, med två våningar, stuckatur, sadeltak och tak med takplattor

This modern beach house in Jacksonville Beach features a large, open entertainment area consisting of great room, kitchen, dining area and lanai. A unique second-story bridge over looks both foyer and great room. Polished concrete floors and horizontal aluminum stair railing bring a contemporary feel. The kitchen shines with European-style cabinetry and GE Profile appliances. The private upstairs master suite is situated away from other bedrooms and features a luxury master shower and floating double vanity. Two roomy secondary bedrooms share an additional bath. Photo credit: Deremer Studios
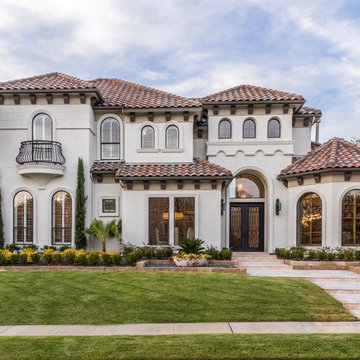
This Starwood home, located in Frisco, TX, was originally designed in the Mediterranean-Tuscan style, typical of the late 90’s and early 2k period. Over the past few years, the home’s interior had been fully renovated to reflect a more clean-transitional look. Aquaterra’s goal for this landscape, pool and outdoor living renovation project was to harmonize the exterior with the interior by creating that same timeless feel. Defining new gathering spots, enhancing flow and maximizing space, with a balance of form and function, was our top priority.
Wade Griffith Photography

Idéer för små vintage vita hus, med två våningar, stuckatur, valmat tak och tak i shingel
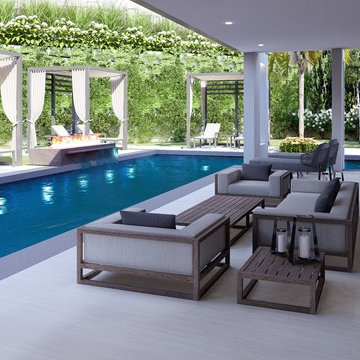
Centered on a spectacular pool, large covered outdoor living spaces and private cabanas make this home great for entertaining.
Exempel på ett stort modernt vitt hus, med två våningar, stuckatur, platt tak och tak i mixade material
Exempel på ett stort modernt vitt hus, med två våningar, stuckatur, platt tak och tak i mixade material
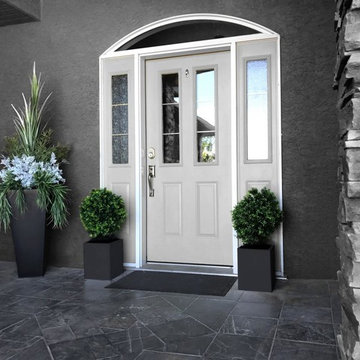
Silk Plant Warehouses best selling products! Our artificial cedar and boxwood trees come in all sizes and shapes. We can even build a custom design for you with one of our trees included in the piece. Perfect for outdoor patios, landscaping designs and in front of your garage.
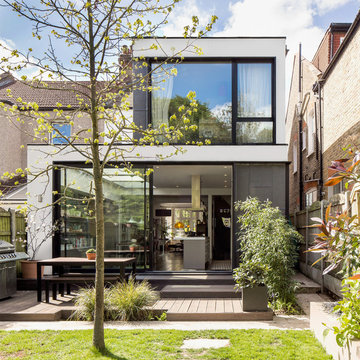
Photography by Ben Anders and Juliet Murphy
Idéer för att renovera ett funkis vitt hus, med stuckatur, platt tak och två våningar
Idéer för att renovera ett funkis vitt hus, med stuckatur, platt tak och två våningar
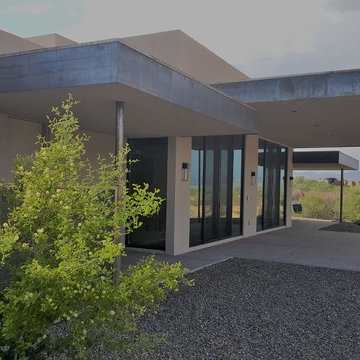
Cold rolled steel fascia accents the deep overhangs over the exposed aggregate porch in the contemporary home. Design and photo by Mary K Clark.
Idéer för stora funkis beige hus, med allt i ett plan, stuckatur, platt tak och levande tak
Idéer för stora funkis beige hus, med allt i ett plan, stuckatur, platt tak och levande tak
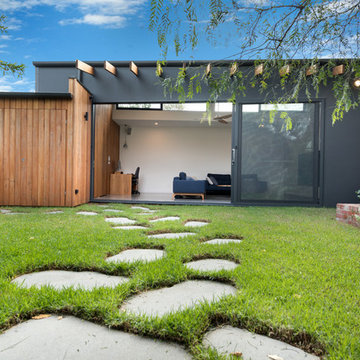
Idéer för ett litet modernt svart hus, med allt i ett plan, stuckatur, platt tak och tak i metall
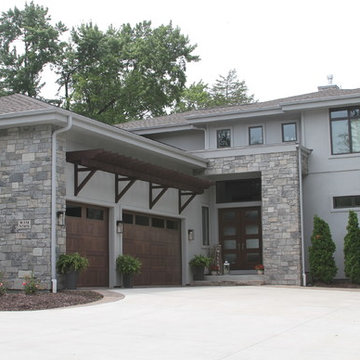
G.Taylor
Bild på ett mellanstort funkis grått hus, med två våningar, stuckatur, valmat tak och tak i shingel
Bild på ett mellanstort funkis grått hus, med två våningar, stuckatur, valmat tak och tak i shingel

Inredning av ett modernt stort vitt hus, med allt i ett plan, stuckatur, tak i metall och platt tak
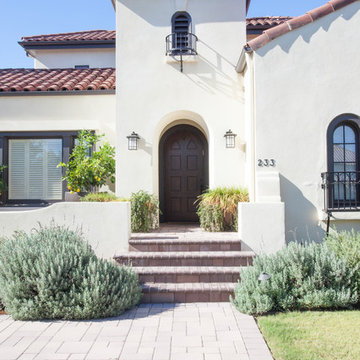
We were excited when the homeowners of this project approached us to help them with their whole house remodel as this is a historic preservation project. The historical society has approved this remodel. As part of that distinction we had to honor the original look of the home; keeping the façade updated but intact. For example the doors and windows are new but they were made as replicas to the originals. The homeowners were relocating from the Inland Empire to be closer to their daughter and grandchildren. One of their requests was additional living space. In order to achieve this we added a second story to the home while ensuring that it was in character with the original structure. The interior of the home is all new. It features all new plumbing, electrical and HVAC. Although the home is a Spanish Revival the homeowners style on the interior of the home is very traditional. The project features a home gym as it is important to the homeowners to stay healthy and fit. The kitchen / great room was designed so that the homewoners could spend time with their daughter and her children. The home features two master bedroom suites. One is upstairs and the other one is down stairs. The homeowners prefer to use the downstairs version as they are not forced to use the stairs. They have left the upstairs master suite as a guest suite.
Enjoy some of the before and after images of this project:
http://www.houzz.com/discussions/3549200/old-garage-office-turned-gym-in-los-angeles
http://www.houzz.com/discussions/3558821/la-face-lift-for-the-patio
http://www.houzz.com/discussions/3569717/la-kitchen-remodel
http://www.houzz.com/discussions/3579013/los-angeles-entry-hall
http://www.houzz.com/discussions/3592549/exterior-shots-of-a-whole-house-remodel-in-la
http://www.houzz.com/discussions/3607481/living-dining-rooms-become-a-library-and-formal-dining-room-in-la
http://www.houzz.com/discussions/3628842/bathroom-makeover-in-los-angeles-ca
http://www.houzz.com/discussions/3640770/sweet-dreams-la-bedroom-remodels
Exterior: Approved by the historical society as a Spanish Revival, the second story of this home was an addition. All of the windows and doors were replicated to match the original styling of the house. The roof is a combination of Gable and Hip and is made of red clay tile. The arched door and windows are typical of Spanish Revival. The home also features a Juliette Balcony and window.
Library / Living Room: The library offers Pocket Doors and custom bookcases.
Powder Room: This powder room has a black toilet and Herringbone travertine.
Kitchen: This kitchen was designed for someone who likes to cook! It features a Pot Filler, a peninsula and an island, a prep sink in the island, and cookbook storage on the end of the peninsula. The homeowners opted for a mix of stainless and paneled appliances. Although they have a formal dining room they wanted a casual breakfast area to enjoy informal meals with their grandchildren. The kitchen also utilizes a mix of recessed lighting and pendant lights. A wine refrigerator and outlets conveniently located on the island and around the backsplash are the modern updates that were important to the homeowners.
Master bath: The master bath enjoys both a soaking tub and a large shower with body sprayers and hand held. For privacy, the bidet was placed in a water closet next to the shower. There is plenty of counter space in this bathroom which even includes a makeup table.
Staircase: The staircase features a decorative niche
Upstairs master suite: The upstairs master suite features the Juliette balcony
Outside: Wanting to take advantage of southern California living the homeowners requested an outdoor kitchen complete with retractable awning. The fountain and lounging furniture keep it light.
Home gym: This gym comes completed with rubberized floor covering and dedicated bathroom. It also features its own HVAC system and wall mounted TV.
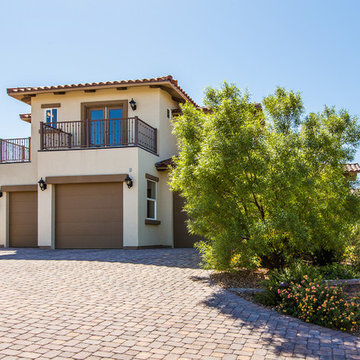
Luxury Home Staging Design, Furniture Rental and Photo by THE HOUSE of Vegas
Foto på ett stort medelhavsstil beige hus i flera nivåer, med stuckatur och valmat tak
Foto på ett stort medelhavsstil beige hus i flera nivåer, med stuckatur och valmat tak
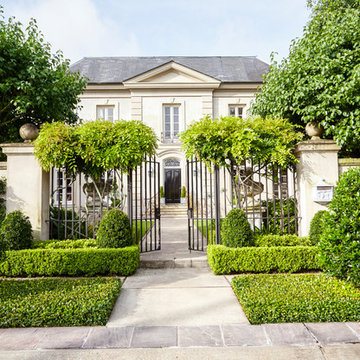
Inspiration för ett stort vintage beige hus, med två våningar, stuckatur och tak i shingel

Sherwin Williams Dover White Exterior
Sherwin Williams Tricorn Black garage doors
Ebony stained front door and cedar accents on front
Foto på ett mellanstort vintage vitt hus, med två våningar, stuckatur och tak i mixade material
Foto på ett mellanstort vintage vitt hus, med två våningar, stuckatur och tak i mixade material
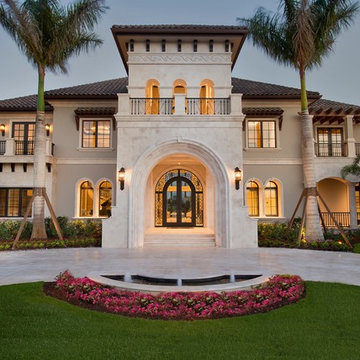
Columns made of egyptian rock adorn the outside of this grand estate, with nearly 24,000 sqft. of living space.
Medelhavsstil inredning av ett mycket stort beige hus, med två våningar, valmat tak, tak med takplattor och stuckatur
Medelhavsstil inredning av ett mycket stort beige hus, med två våningar, valmat tak, tak med takplattor och stuckatur
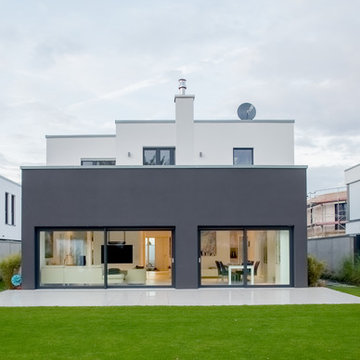
Fotos: Julia Vogel
Idéer för att renovera ett stort funkis svart hus, med två våningar, stuckatur och platt tak
Idéer för att renovera ett stort funkis svart hus, med två våningar, stuckatur och platt tak
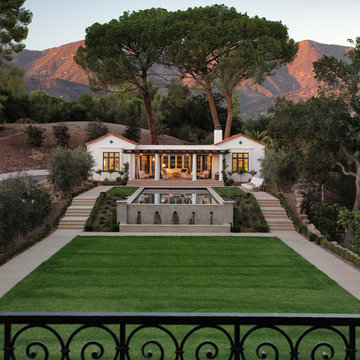
Historic landmark estate restoration and renovation - Juliet balcony overlooking expansive lawn, pool and casita.
Photo by: Jim Bartsch
Idéer för mycket stora medelhavsstil vita hus, med två våningar och stuckatur
Idéer för mycket stora medelhavsstil vita hus, med två våningar och stuckatur
53 674 foton på hus, med stuckatur och stuckatur
12
