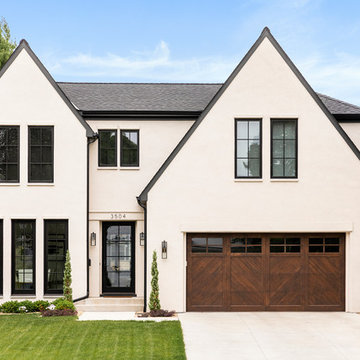7 775 foton på hus, med stuckatur och tak i shingel
Sortera efter:
Budget
Sortera efter:Populärt i dag
1 - 20 av 7 775 foton
Artikel 1 av 3

Nathan Schroder Photography
BK Design Studio
Robert Elliott Custom Homes
Foto på ett vintage beige hus, med två våningar, stuckatur och tak i shingel
Foto på ett vintage beige hus, med två våningar, stuckatur och tak i shingel

new construction / builder - cmd corp.
Bild på ett mycket stort vintage beige hus, med tre eller fler plan, stuckatur, sadeltak och tak i shingel
Bild på ett mycket stort vintage beige hus, med tre eller fler plan, stuckatur, sadeltak och tak i shingel

Light and Airy! Fresh and Modern Architecture by Arch Studio, Inc. 2021
Klassisk inredning av ett stort vitt hus, med två våningar, stuckatur, sadeltak och tak i shingel
Klassisk inredning av ett stort vitt hus, med två våningar, stuckatur, sadeltak och tak i shingel

Inspiration för ett mellanstort funkis beige hus, med tak i shingel, allt i ett plan, stuckatur och valmat tak

Landmark
Idéer för ett mycket stort klassiskt vitt hus, med två våningar, stuckatur, sadeltak och tak i shingel
Idéer för ett mycket stort klassiskt vitt hus, med två våningar, stuckatur, sadeltak och tak i shingel

Foto på ett retro grått hus, med två våningar, valmat tak, tak i shingel och stuckatur

Dennis Mayer Photographer
Idéer för stora beige hus, med två våningar, stuckatur, valmat tak och tak i shingel
Idéer för stora beige hus, med två våningar, stuckatur, valmat tak och tak i shingel

Bild på ett funkis vitt hus, med allt i ett plan, stuckatur, sadeltak och tak i shingel

New construction modern cape cod
Idéer för stora funkis vita hus, med två våningar, stuckatur och tak i shingel
Idéer för stora funkis vita hus, med två våningar, stuckatur och tak i shingel

Check out this incredible backyard space. A complete outdoor kitchen and dining space made perfect for entertainment. This backyard is a private outdoor escape with three separate areas of living. Trees around enclose the yard and we custom selected a beautiful fountain centrepiece.
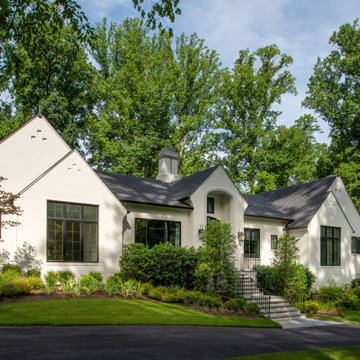
Inspired by the modern romanticism, blissful tranquility and harmonious elegance of Bobby McAlpine’s home designs, this custom home designed and built by Anthony Wilder Design/Build perfectly combines all these elements and more. With Southern charm and European flair, this new home was created through careful consideration of the needs of the multi-generational family who lives there.

Foto på ett mellanstort vintage grått hus, med två våningar, stuckatur och tak i shingel
A contemporary new construction home located in Abbotsford, BC. The exterior body is mainly acrylic stucco (X-202-3E) and Hardie Panel painted in Benjamin Moore Black Tar (2126-10) & Eldorado Ledgestone33 Beach Pebble.
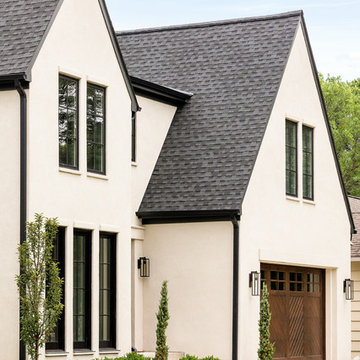
Inspiration för stora klassiska beige hus, med två våningar, stuckatur, sadeltak och tak i shingel

Kerry Kirk Photography
Idéer för ett stort klassiskt vitt hus, med två våningar, stuckatur, sadeltak och tak i shingel
Idéer för ett stort klassiskt vitt hus, med två våningar, stuckatur, sadeltak och tak i shingel
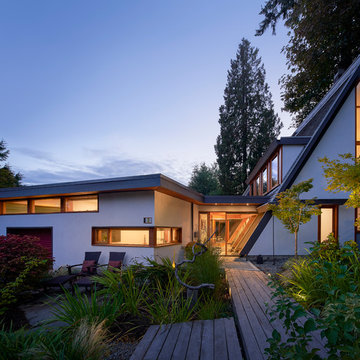
Andrew Latreille
Bild på ett stort 60 tals vitt hus, med två våningar, stuckatur och tak i shingel
Bild på ett stort 60 tals vitt hus, med två våningar, stuckatur och tak i shingel

A coat of matte dark paint conceals the existing stucco textures. Modern style fencing with horizontal wood slats and luxurious plantings soften the appearance. Photo by Scott Hargis.
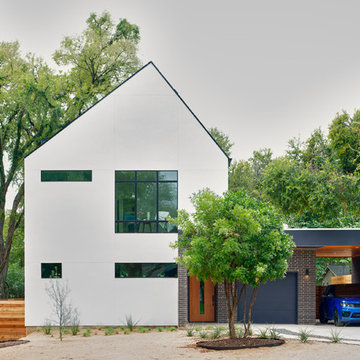
Leonid Furmansky
Foto på ett mellanstort funkis vitt hus, med tre eller fler plan, stuckatur, sadeltak och tak i shingel
Foto på ett mellanstort funkis vitt hus, med tre eller fler plan, stuckatur, sadeltak och tak i shingel

Inspiration för ett mellanstort vintage grått hus, med allt i ett plan, stuckatur, valmat tak och tak i shingel
7 775 foton på hus, med stuckatur och tak i shingel
1
