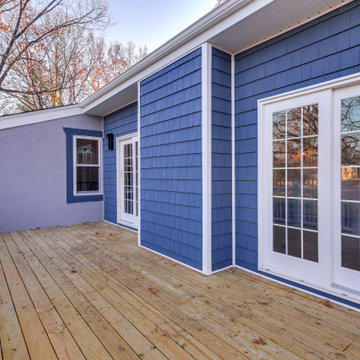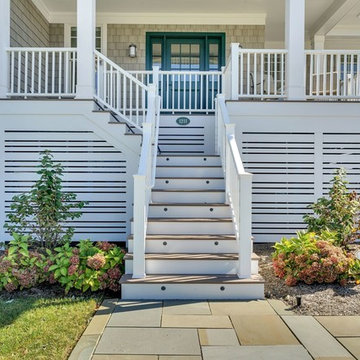69 foton på hus, med stuckatur och tak i shingel
Sortera efter:
Budget
Sortera efter:Populärt i dag
41 - 60 av 69 foton
Artikel 1 av 3
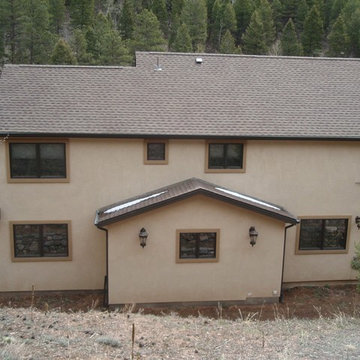
Inredning av ett amerikanskt stort beige hus, med två våningar, stuckatur, sadeltak och tak i shingel
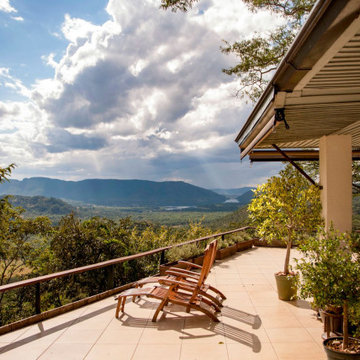
House among trees and branches with a stunning view over the hills and valleys
Idéer för stora funkis beige hus, med allt i ett plan, stuckatur, valmat tak och tak i shingel
Idéer för stora funkis beige hus, med allt i ett plan, stuckatur, valmat tak och tak i shingel
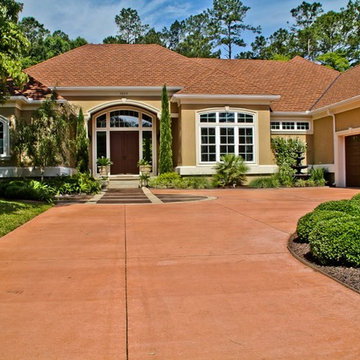
Klassisk inredning av ett mellanstort beige hus, med allt i ett plan, stuckatur, valmat tak och tak i shingel
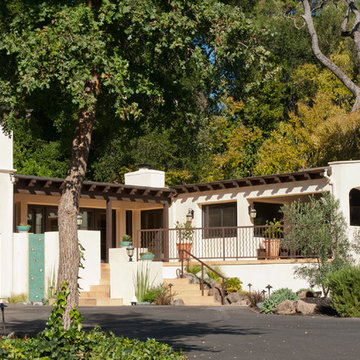
Complete exterior makeover of an existing home in Diablo, CA. Original house featured T1-11 siding, cramped entry, and little architectural detail (see Before & After photos). There is very little addition (the covered porch with arched openings at far right is an addition), but the exterior facade is completely reinvented. A more generous entry porch with terra cotta steps is added. There is little usable yard at the rear because of a hill, so the front yard is used for entertaining, facing the 18th fairway of the golf course across the private drive. The teal ceramic wall tile is a water feature.
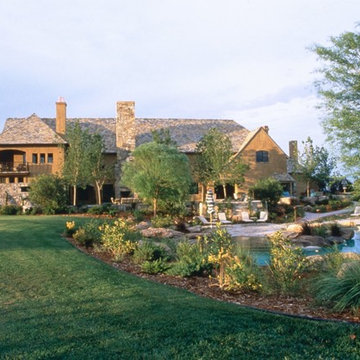
Bild på ett mellanstort medelhavsstil beige hus, med två våningar, stuckatur, halvvalmat sadeltak och tak i shingel
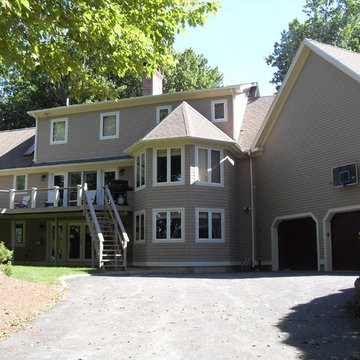
Inspiration för ett stort vintage beige hus, med tre eller fler plan, stuckatur, sadeltak och tak i shingel
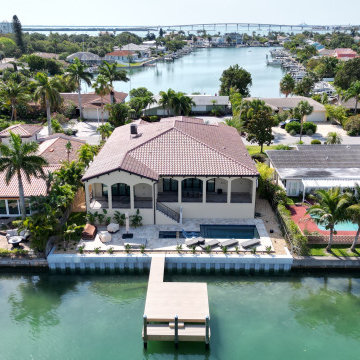
Idéer för att renovera ett mellanstort flerfärgat hus, med allt i ett plan, stuckatur, halvvalmat sadeltak och tak i shingel
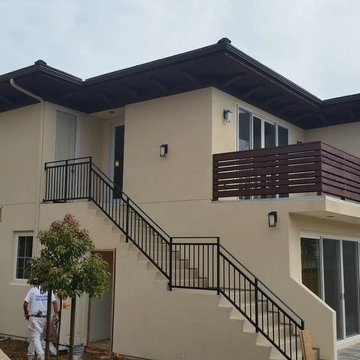
Bild på ett mellanstort amerikanskt beige hus, med två våningar, stuckatur, platt tak och tak i shingel
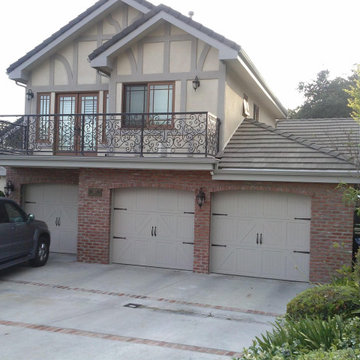
Idéer för att renovera ett stort beige hus, med två våningar, stuckatur, sadeltak och tak i shingel
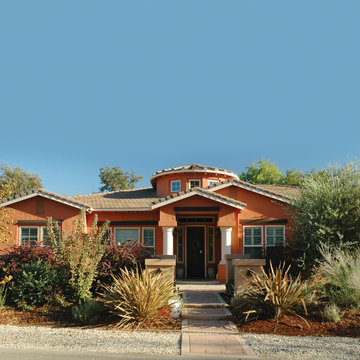
Idéer för mellanstora amerikanska oranga hus, med allt i ett plan, stuckatur, valmat tak och tak i shingel
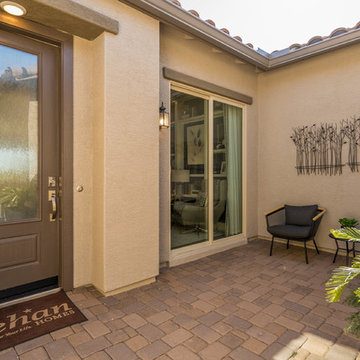
Idéer för ett mellanstort modernt beige hus, med allt i ett plan, stuckatur, sadeltak och tak i shingel
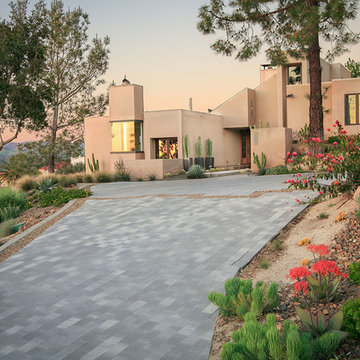
A mosaic of linear pavement and colorful desert plants bring out the natural beauty of the property.
Inspiration för ett stort funkis beige hus, med allt i ett plan, stuckatur, pulpettak och tak i shingel
Inspiration för ett stort funkis beige hus, med allt i ett plan, stuckatur, pulpettak och tak i shingel
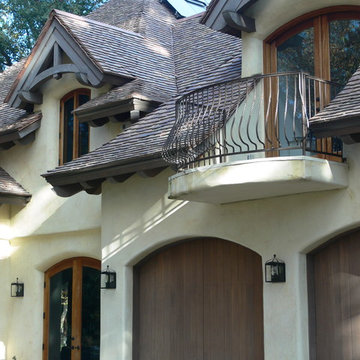
Designed and building supervised by owner.
Tile: Country French in 3 size 2 thickness 3 color blend
This residence sits on the corner of a T junction facing a public park. The color blend of the roof compliments perfectly the soft shades of the stucco and quickly mellowed down so that the house blends perfectly with the established neighborhood.
Residence in Haverford PA (Hilzinger)
Architect: Peter Zimmerman Architects of Berwyn PA
Builder: Griffiths Construction of Chester Springs PA
Roofer Fergus Sweeney LLC of Downingtown PA
This was a re-model and addition to an existing residence. The original roof had been cedar but the architect specified our handmade English tiles. The client wanted a brown roof but did not like a mono dark color so we created this multi shaded roof which met his requirements perfectly. We supplied Arris style hips which allows the roof to fold over at the corners rather than using bulky hip tiles which draw attention to the hips.
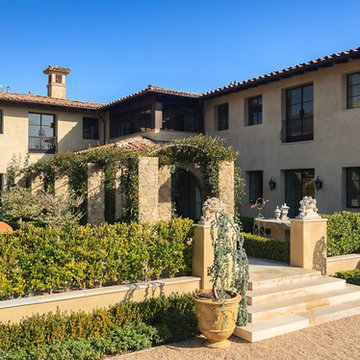
Medelhavsstil inredning av ett beige hus, med två våningar, stuckatur och tak i shingel
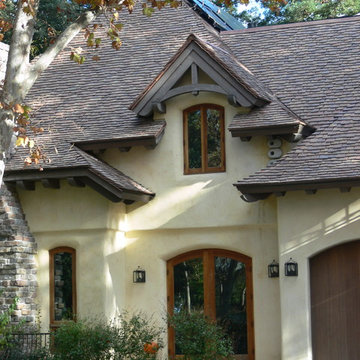
Designed and building supervised by owner.
Tile: Country French in 3 size 2 thickness 3 color blend
This residence sits on the corner of a T junction facing a public park. The color blend of the roof compliments perfectly the soft shades of the stucco and quickly mellowed down so that the house blends perfectly with the established neighborhood.
Residence in Haverford PA (Hilzinger)
Architect: Peter Zimmerman Architects of Berwyn PA
Builder: Griffiths Construction of Chester Springs PA
Roofer Fergus Sweeney LLC of Downingtown PA
This was a re-model and addition to an existing residence. The original roof had been cedar but the architect specified our handmade English tiles. The client wanted a brown roof but did not like a mono dark color so we created this multi shaded roof which met his requirements perfectly. We supplied Arris style hips which allows the roof to fold over at the corners rather than using bulky hip tiles which draw attention to the hips.
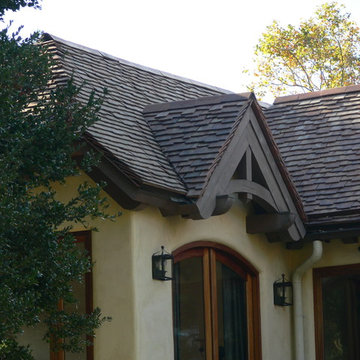
Designed and building supervised by owner.
Tile: Country French in 3 size 2 thickness 3 color blend
This residence sits on the corner of a T junction facing a public park. The color blend of the roof compliments perfectly the soft shades of the stucco and quickly mellowed down so that the house blends perfectly with the established neighborhood.
Residence in Haverford PA (Hilzinger)
Architect: Peter Zimmerman Architects of Berwyn PA
Builder: Griffiths Construction of Chester Springs PA
Roofer Fergus Sweeney LLC of Downingtown PA
This was a re-model and addition to an existing residence. The original roof had been cedar but the architect specified our handmade English tiles. The client wanted a brown roof but did not like a mono dark color so we created this multi shaded roof which met his requirements perfectly. We supplied Arris style hips which allows the roof to fold over at the corners rather than using bulky hip tiles which draw attention to the hips.
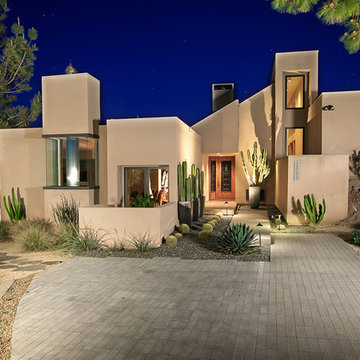
The angular architecture of this sand-colored desert adobe is a great visual contrast to the irregular cacti.
Bild på ett stort funkis beige hus, med allt i ett plan, stuckatur, pulpettak och tak i shingel
Bild på ett stort funkis beige hus, med allt i ett plan, stuckatur, pulpettak och tak i shingel
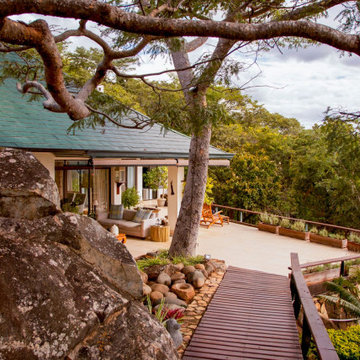
House among trees and branches with a stunning view over the hills and valleys
Foto på ett stort funkis beige hus, med allt i ett plan, stuckatur, valmat tak och tak i shingel
Foto på ett stort funkis beige hus, med allt i ett plan, stuckatur, valmat tak och tak i shingel
69 foton på hus, med stuckatur och tak i shingel
3
