7 736 foton på hus, med stuckatur och tak med takplattor
Sortera efter:
Budget
Sortera efter:Populärt i dag
161 - 180 av 7 736 foton
Artikel 1 av 3
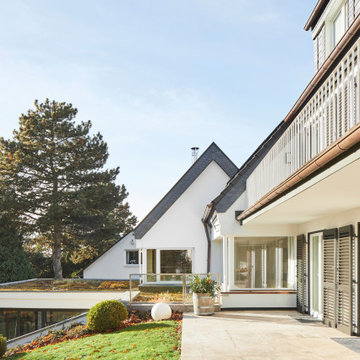
Energetische Sanierung ==> Die Altbauvilla und ihre Architektur wahrend, wurden sowohl die Solar- als auch die Photovoltaikanlage nur gering aufbauend und von der Seite nicht sichtbar eingebaut. +++ Foto: Lioba Schneider Architekturfotografie www.liobaschneider.de +++ Architekturbüro: CLAUDIA GROTEGUT ARCHITEKTUR + KONZEPT www.claudia-grotegut.de
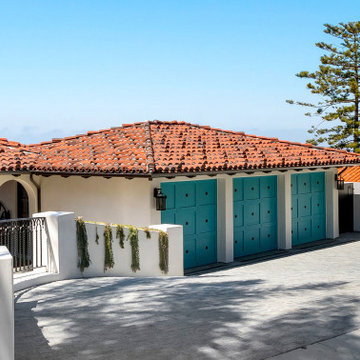
Entrance to the residence.
Inredning av ett medelhavsstil mycket stort vitt hus i flera nivåer, med stuckatur och tak med takplattor
Inredning av ett medelhavsstil mycket stort vitt hus i flera nivåer, med stuckatur och tak med takplattor

Inredning av ett medelhavsstil litet beige hus, med två våningar, stuckatur, sadeltak och tak med takplattor
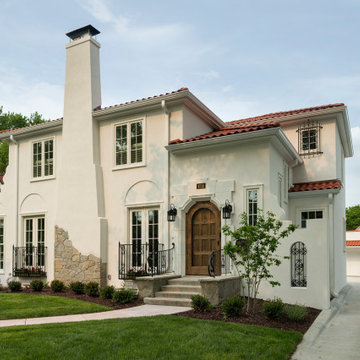
Idéer för att renovera ett medelhavsstil vitt hus, med två våningar, stuckatur och tak med takplattor

Exempel på ett mellanstort modernt vitt radhus, med stuckatur, sadeltak och tak med takplattor
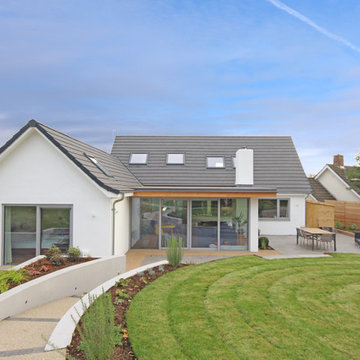
Federica Vasetti
Inredning av ett modernt stort vitt hus, med två våningar, stuckatur, sadeltak och tak med takplattor
Inredning av ett modernt stort vitt hus, med två våningar, stuckatur, sadeltak och tak med takplattor
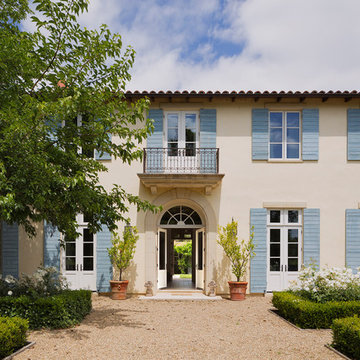
Michael Hospelt Photography, Trainor Builders St Helena
Exempel på ett beige hus, med två våningar, stuckatur, platt tak och tak med takplattor
Exempel på ett beige hus, med två våningar, stuckatur, platt tak och tak med takplattor
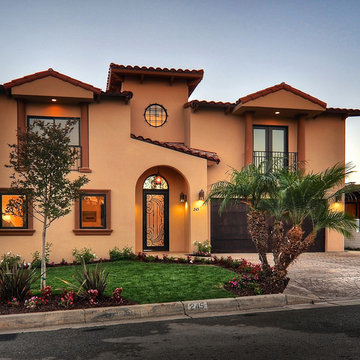
Idéer för att renovera ett stort medelhavsstil beige hus, med två våningar, stuckatur, valmat tak och tak med takplattor
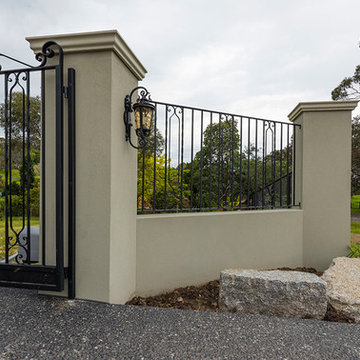
raymondg@bigpond.net.au
Bild på ett stort vintage hus, med två våningar, stuckatur, sadeltak och tak med takplattor
Bild på ett stort vintage hus, med två våningar, stuckatur, sadeltak och tak med takplattor
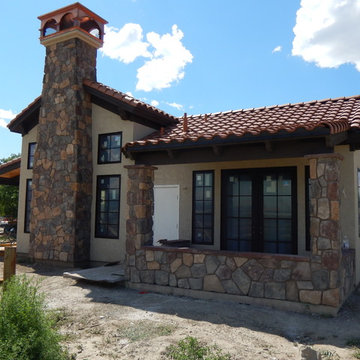
The Rock, Stucco, Tile Roof, and Copper Chimney Cap make this a tiny Tuscan Home. The details are in the design and craftsmanship. Private porch off of the bedroom.
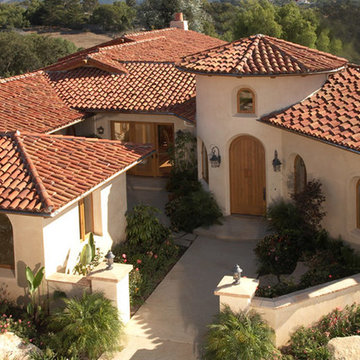
Foto på ett mellanstort medelhavsstil beige hus, med två våningar, stuckatur, valmat tak och tak med takplattor
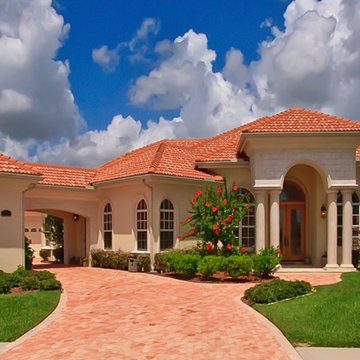
Siena Model
One Story - 5,183 SF
4 Bedroom, Study, Sauna
Billiard, 4 Bath
Inspiration för mellanstora medelhavsstil beige hus, med allt i ett plan, stuckatur, valmat tak och tak med takplattor
Inspiration för mellanstora medelhavsstil beige hus, med allt i ett plan, stuckatur, valmat tak och tak med takplattor
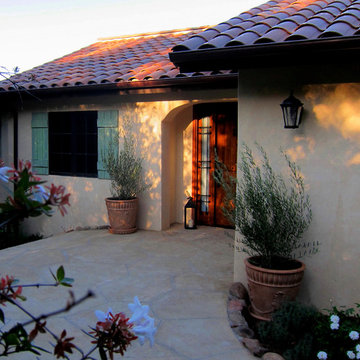
Design Consultant Jeff Doubét is the author of Creating Spanish Style Homes: Before & After – Techniques – Designs – Insights. The 240 page “Design Consultation in a Book” is now available. Please visit SantaBarbaraHomeDesigner.com for more info.
Jeff Doubét specializes in Santa Barbara style home and landscape designs. To learn more info about the variety of custom design services I offer, please visit SantaBarbaraHomeDesigner.com
Jeff Doubét is the Founder of Santa Barbara Home Design - a design studio based in Santa Barbara, California USA.
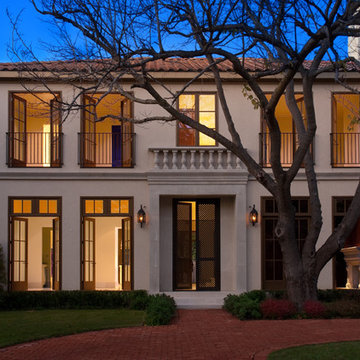
Combination of old world European and a variation of Contemporary style. Every opening is a set of french doors, allowing the whole home to be open to the outdoors, from all levels and all sides. Photograph by Art Russell
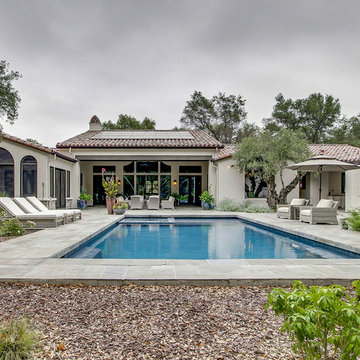
Bild på ett stort medelhavsstil vitt hus, med allt i ett plan, stuckatur, valmat tak och tak med takplattor
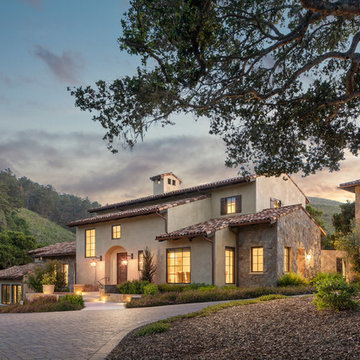
Mediterranean home nestled into the native landscape in Northern California.
Inspiration för stora medelhavsstil beige hus, med två våningar, stuckatur, sadeltak och tak med takplattor
Inspiration för stora medelhavsstil beige hus, med två våningar, stuckatur, sadeltak och tak med takplattor

The clients wanted to remodel and update this 4,300 sq. ft., three story, three-bedroom, five bath, Spanish Colonial style residence to meet their design aesthetic.
Architect: The Warner Group.
Photographer: Kelly Teich
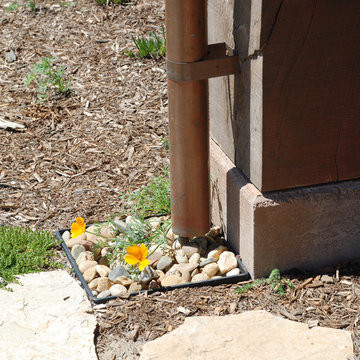
Downspout detailing. Note how downspout design leaves a gap between spout and catch basin so that debris from the roof can be trapped by the stone filter and prevented from entering the underground drainage system,
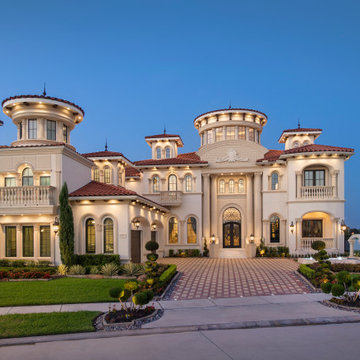
Ornate mediterranean estate with an italian influence.
Inspiration för ett stort medelhavsstil beige hus, med tre eller fler plan, stuckatur, valmat tak och tak med takplattor
Inspiration för ett stort medelhavsstil beige hus, med tre eller fler plan, stuckatur, valmat tak och tak med takplattor

Inredning av ett maritimt stort vitt hus, med två våningar, stuckatur, tak med takplattor och valmat tak
7 736 foton på hus, med stuckatur och tak med takplattor
9